59 ideas para cuartos de baño con puertas de armario negras y suelo de baldosas de terracota
Filtrar por
Presupuesto
Ordenar por:Popular hoy
1 - 20 de 59 fotos
Artículo 1 de 3
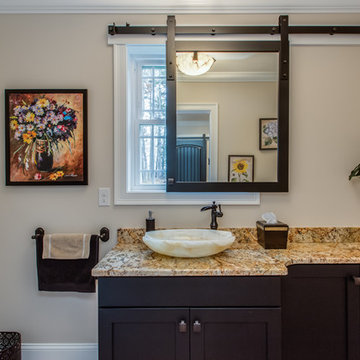
These beautiful bathrooms were designed by Cathy from our Nashua showroom. The half bathroom features a shaker cabinet door in a matte black finish, granite countertops and an ingenious sliding mirror that covers the window when in use! The master bath features maple stained double vanities with granite countertops and an open-concept, walk-in shower.
Half Bath Cabinets: Showplace Lexington 275
Finish: Cherry Matte Black
Master Bath Cabinets: Showplace Pendleton 275
Finish: Maple Autumn Satin
Countertops: Granite
Half Bath Color: Solarius
Master Bath Color: Antique Black

An original 1930’s English Tudor with only 2 bedrooms and 1 bath spanning about 1730 sq.ft. was purchased by a family with 2 amazing young kids, we saw the potential of this property to become a wonderful nest for the family to grow.
The plan was to reach a 2550 sq. ft. home with 4 bedroom and 4 baths spanning over 2 stories.
With continuation of the exiting architectural style of the existing home.
A large 1000sq. ft. addition was constructed at the back portion of the house to include the expended master bedroom and a second-floor guest suite with a large observation balcony overlooking the mountains of Angeles Forest.
An L shape staircase leading to the upstairs creates a moment of modern art with an all white walls and ceilings of this vaulted space act as a picture frame for a tall window facing the northern mountains almost as a live landscape painting that changes throughout the different times of day.
Tall high sloped roof created an amazing, vaulted space in the guest suite with 4 uniquely designed windows extruding out with separate gable roof above.
The downstairs bedroom boasts 9’ ceilings, extremely tall windows to enjoy the greenery of the backyard, vertical wood paneling on the walls add a warmth that is not seen very often in today’s new build.
The master bathroom has a showcase 42sq. walk-in shower with its own private south facing window to illuminate the space with natural morning light. A larger format wood siding was using for the vanity backsplash wall and a private water closet for privacy.
In the interior reconfiguration and remodel portion of the project the area serving as a family room was transformed to an additional bedroom with a private bath, a laundry room and hallway.
The old bathroom was divided with a wall and a pocket door into a powder room the leads to a tub room.
The biggest change was the kitchen area, as befitting to the 1930’s the dining room, kitchen, utility room and laundry room were all compartmentalized and enclosed.
We eliminated all these partitions and walls to create a large open kitchen area that is completely open to the vaulted dining room. This way the natural light the washes the kitchen in the morning and the rays of sun that hit the dining room in the afternoon can be shared by the two areas.
The opening to the living room remained only at 8’ to keep a division of space.
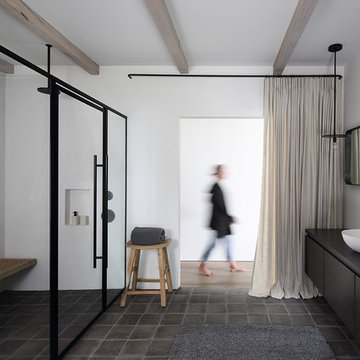
Imagen de cuarto de baño principal minimalista con armarios con paneles lisos, ducha a ras de suelo, paredes blancas, suelo de baldosas de terracota, lavabo sobreencimera, ducha con puerta con bisagras, puertas de armario negras, suelo gris y encimeras negras
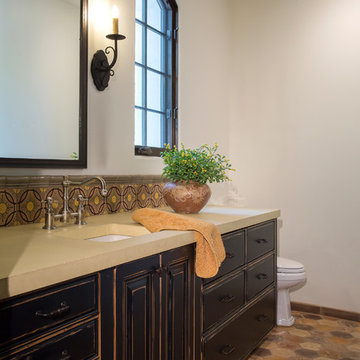
Foto de cuarto de baño mediterráneo de tamaño medio con armarios con paneles con relieve, puertas de armario negras, sanitario de dos piezas, baldosas y/o azulejos multicolor, paredes blancas, suelo de baldosas de terracota, lavabo bajoencimera, encimera de cemento y suelo multicolor
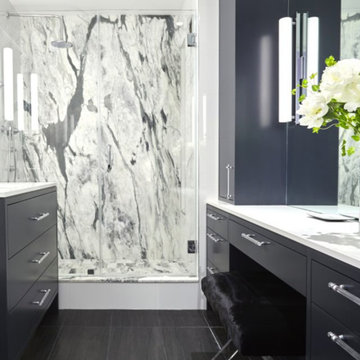
Custom vanity and cabinets. Full marble slab wall in shower. Custom Glass shower enclosure. See a 90 second video of how this bathroom was built on our website.
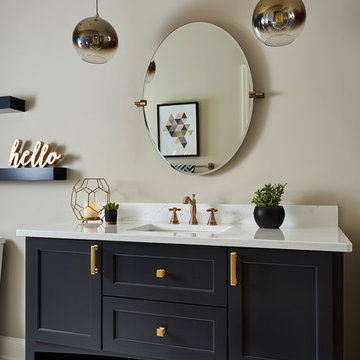
Custom furniture vanity piece with antique brass hardware.
Imagen de cuarto de baño clásico renovado de tamaño medio con armarios con paneles empotrados, puertas de armario negras, ducha empotrada, sanitario de dos piezas, paredes grises, suelo de baldosas de terracota, aseo y ducha, lavabo bajoencimera, encimera de cuarzo compacto, suelo blanco y ducha con puerta con bisagras
Imagen de cuarto de baño clásico renovado de tamaño medio con armarios con paneles empotrados, puertas de armario negras, ducha empotrada, sanitario de dos piezas, paredes grises, suelo de baldosas de terracota, aseo y ducha, lavabo bajoencimera, encimera de cuarzo compacto, suelo blanco y ducha con puerta con bisagras
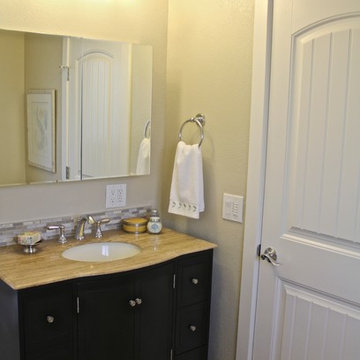
Imagen de cuarto de baño contemporáneo de tamaño medio con armarios con paneles lisos, puertas de armario negras, ducha empotrada, sanitario de dos piezas, baldosas y/o azulejos beige, azulejos en listel, paredes beige, suelo de baldosas de terracota, aseo y ducha y lavabo bajoencimera
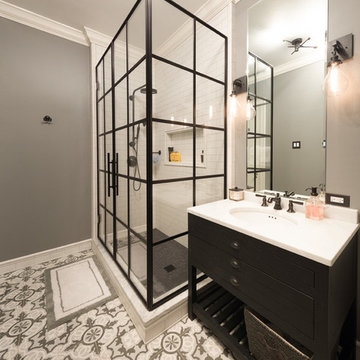
Cement tiles on the floor of the guest bathroom add visual interest to the space. A very large niche across the back of the shower gives space for all of the products needed to be stored. The Rainhead showerhead in this shower gives a luxury shower experience. The wrought iron shower glass
gives an industrial feel to the space that makes one recall the 1920’s.
Designed by Chi Renovation & Design who serve Chicago and it's surrounding suburbs, with an emphasis on the North Side and North Shore. You'll find their work from the Loop through Lincoln Park, Skokie, Wilmette, and all of the way up to Lake Forest.
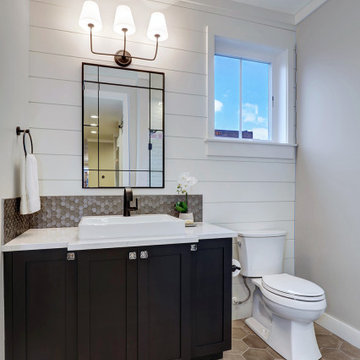
Foto de cuarto de baño contemporáneo con armarios tipo mueble, puertas de armario negras, ducha esquinera, baldosas y/o azulejos multicolor, baldosas y/o azulejos en mosaico, suelo de baldosas de terracota, aseo y ducha, lavabo sobreencimera, encimera de cuarcita, ducha con puerta con bisagras y encimeras blancas
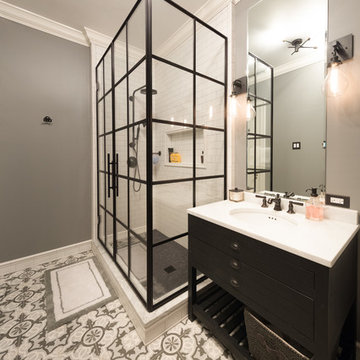
Cement tiles on the floor of the guest bathroom add visual interest to the space. A very large niche across the back of the shower gives space for all of the products needed to be stored. The Rainhead showerhead in this shower gives a luxury shower experience. The wrought iron shower glass gives an industrial feel to the space that makes one recall the 1920’s.
Designed by Chi Renovation & Design who serve Chicago and it's surrounding suburbs, with an emphasis on the North Side and North Shore. You'll find their work from the Loop through Lincoln Park, Skokie, Wilmette, and all of the way up to Lake Forest.
For more about Chi Renovation & Design, click here: https://www.chirenovation.com/
To learn more about this project, click here: https://www.chirenovation.com/galleries/bathrooms/
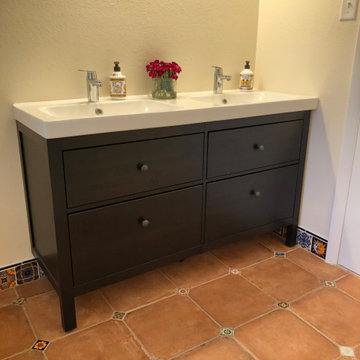
Ejemplo de cuarto de baño tradicional de tamaño medio con armarios con paneles lisos, puertas de armario negras, ducha empotrada, paredes beige, suelo de baldosas de terracota, lavabo integrado, encimera de acrílico, suelo naranja, ducha con cortina y encimeras blancas
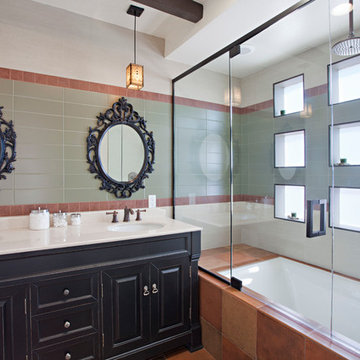
Diseño de cuarto de baño mediterráneo de tamaño medio con armarios tipo mueble, puertas de armario negras, bañera empotrada, combinación de ducha y bañera, sanitario de dos piezas, baldosas y/o azulejos verdes, baldosas y/o azulejos de cemento, paredes beige, suelo de baldosas de terracota, aseo y ducha, lavabo bajoencimera y encimera de cuarzo compacto
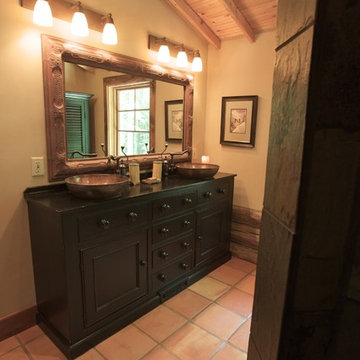
Ejemplo de cuarto de baño principal rústico grande con armarios con paneles empotrados, puertas de armario negras, paredes beige, suelo de baldosas de terracota, lavabo sobreencimera y encimera de acrílico
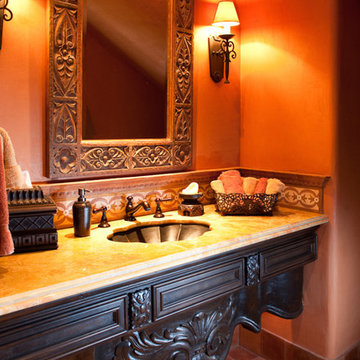
We are in love with custom vanity and custom sink for this traditional powder room.
Modelo de cuarto de baño clásico extra grande con armarios abiertos, puertas de armario negras, baldosas y/o azulejos beige, baldosas y/o azulejos en mosaico, paredes marrones, suelo de baldosas de terracota, aseo y ducha, lavabo integrado y encimera de granito
Modelo de cuarto de baño clásico extra grande con armarios abiertos, puertas de armario negras, baldosas y/o azulejos beige, baldosas y/o azulejos en mosaico, paredes marrones, suelo de baldosas de terracota, aseo y ducha, lavabo integrado y encimera de granito
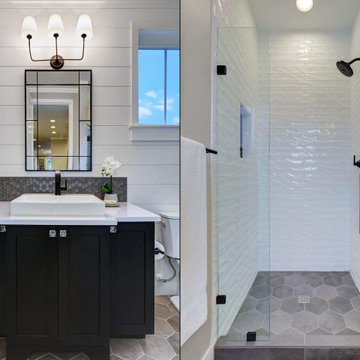
Imagen de cuarto de baño actual con armarios tipo mueble, puertas de armario negras, ducha esquinera, baldosas y/o azulejos multicolor, baldosas y/o azulejos en mosaico, suelo de baldosas de terracota, aseo y ducha, lavabo sobreencimera, encimera de cuarcita, ducha con puerta con bisagras y encimeras blancas
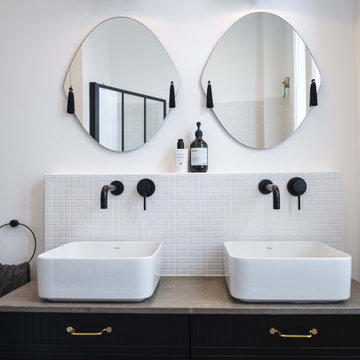
Foto de cuarto de baño doble actual con puertas de armario negras, paredes blancas, suelo de baldosas de terracota, lavabo encastrado, suelo negro, bañera encastrada sin remate y ducha abierta
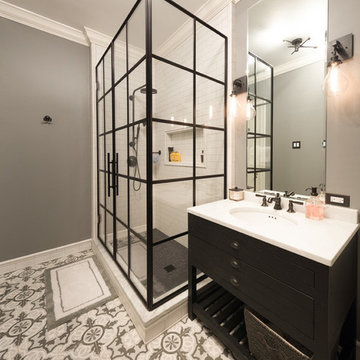
Cement tiles on the floor of the guest bathroom add visual interest to the space. A very large niche across the back of the shower gives space for all of the products needed to be stored. The Rainhead showerhead in this shower gives a luxury shower experience. The wrought iron shower glass
gives an industrial feel to the space that makes one recall the 1920’s.
Designed by Chi Renovation & Design who serve Chicago and it's surrounding suburbs, with an emphasis on the North Side and North Shore. You'll find their work from the Loop through Lincoln Park, Skokie, Wilmette, and all of the way up to Lake Forest.
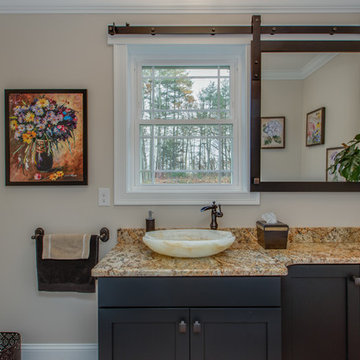
These beautiful bathrooms were designed by Cathy from our Nashua showroom. The half bathroom features a shaker cabinet door in a matte black finish, granite countertops and an ingenious sliding mirror that covers the window when in use! The master bath features maple stained double vanities with granite countertops and an open-concept, walk-in shower.
Half Bath Cabinets: Showplace Lexington 275
Finish: Cherry Matte Black
Master Bath Cabinets: Showplace Pendleton 275
Finish: Maple Autumn Satin
Countertops: Granite
Half Bath Color: Solarius
Master Bath Color: Antique Black
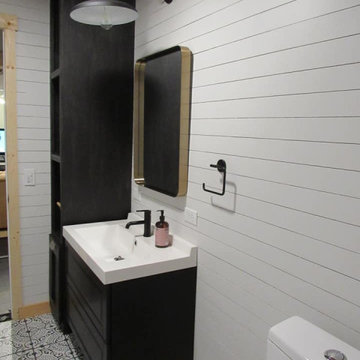
Whole gut of bathroom that had extensive water damage that had led to dangerous rot of structure. Repaired structural issues and renovated in a mix of farmhouse, modern, and classic styles.
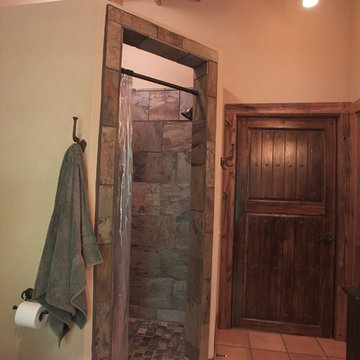
Imagen de cuarto de baño principal rústico grande con armarios con paneles empotrados, puertas de armario negras, paredes beige, suelo de baldosas de terracota, lavabo sobreencimera, encimera de acrílico y ducha esquinera
59 ideas para cuartos de baño con puertas de armario negras y suelo de baldosas de terracota
1