23.040 ideas para cuartos de baño con suelo de baldosas de porcelana y ducha abierta
Filtrar por
Presupuesto
Ordenar por:Popular hoy
141 - 160 de 23.040 fotos

The gray-blue matte glass tile mosaic and soft brown linear-striped porcelain tile of the master bathroom's spacious shower are illuminated by a skylight. The curbless shower includes a linear floor drain. The simple, clean geometric forms of the shower fittings include body spray jets and a handheld shower wand. © Jeffrey Totaro
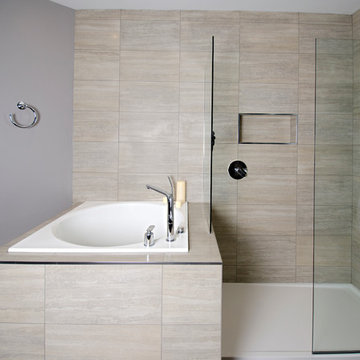
Featuring Stone Tile's Porcelain Travertino
Design by Corinne Kaye of Centennial 360 Photos by Nicole Grimley
Foto de cuarto de baño principal contemporáneo grande con lavabo integrado, armarios con paneles lisos, puertas de armario grises, encimera de acrílico, ducha abierta, sanitario de pared, baldosas y/o azulejos grises, baldosas y/o azulejos de porcelana, paredes grises, suelo de baldosas de porcelana, bañera encastrada, suelo marrón y ducha abierta
Foto de cuarto de baño principal contemporáneo grande con lavabo integrado, armarios con paneles lisos, puertas de armario grises, encimera de acrílico, ducha abierta, sanitario de pared, baldosas y/o azulejos grises, baldosas y/o azulejos de porcelana, paredes grises, suelo de baldosas de porcelana, bañera encastrada, suelo marrón y ducha abierta

A tub shower transformed into a standing open shower. A concrete composite vanity top incorporates the sink and counter making it low maintenance.
Photography by
Jacob Hand
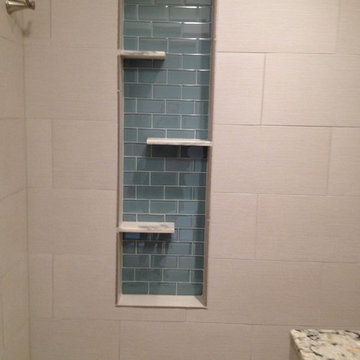
New Walk in shower replaced an old stall pre-fab shower. New niche with floating shelves was added
Modelo de cuarto de baño tradicional renovado de tamaño medio con ducha empotrada, sanitario de dos piezas, baldosas y/o azulejos beige, baldosas y/o azulejos de porcelana, paredes beige, suelo de baldosas de porcelana, aseo y ducha, suelo beige y ducha abierta
Modelo de cuarto de baño tradicional renovado de tamaño medio con ducha empotrada, sanitario de dos piezas, baldosas y/o azulejos beige, baldosas y/o azulejos de porcelana, paredes beige, suelo de baldosas de porcelana, aseo y ducha, suelo beige y ducha abierta

The clients shared with us an inspiration picture of a white marble bathroom with clean lines and elegant feel. Their current master bathroom was far from elegant. With a somewhat limited budget, the goal was to create a walk-in shower, additional storage and elegant feel without having to change much of the footprint.
To have the look of a marble bath without the high price tag we used on the floor and walls a durable porcelain tile with a realistic Carrara marble look makes this upscale bathroom a breeze to maintain. It also compliments the real Carrara marble countertop perfectly.
A vanity with dual sinks was installed. On each side of the vanity is ample cabinet and drawer storage. This bathroom utilized all the storage space possible, while still having an open feel and flow.
This master bath now has clean lines, delicate fixtures and the look of high end materials without the high end price-tag. The result is an elegant bathroom that they enjoy spending time and relaxing in.

A sunken bath hidden under the double shower creates a bathroom that feels luxuriously large - perfect for a couple who rarely use their bath.
Diseño de cuarto de baño único y flotante actual de tamaño medio con puertas de armario blancas, ducha doble, baldosas y/o azulejos blancos, suelo de baldosas de porcelana, encimera de madera, suelo gris, ducha abierta, armarios con paneles lisos, lavabo encastrado y encimeras marrones
Diseño de cuarto de baño único y flotante actual de tamaño medio con puertas de armario blancas, ducha doble, baldosas y/o azulejos blancos, suelo de baldosas de porcelana, encimera de madera, suelo gris, ducha abierta, armarios con paneles lisos, lavabo encastrado y encimeras marrones

Wet Room, Modern Wet Room, Small Wet Room Renovation, First Floor Wet Room, Second Story Wet Room Bathroom, Open Shower With Bath In Open Area, Real Timber Vanity, West Leederville Bathrooms

Modern bathroom remodel.
Diseño de cuarto de baño principal, doble, a medida y abovedado minimalista de tamaño medio con armarios tipo mueble, puertas de armario de madera oscura, ducha a ras de suelo, sanitario de dos piezas, baldosas y/o azulejos grises, baldosas y/o azulejos de porcelana, paredes grises, suelo de baldosas de porcelana, lavabo bajoencimera, encimera de cuarzo compacto, suelo gris, ducha abierta, encimeras blancas y tendedero
Diseño de cuarto de baño principal, doble, a medida y abovedado minimalista de tamaño medio con armarios tipo mueble, puertas de armario de madera oscura, ducha a ras de suelo, sanitario de dos piezas, baldosas y/o azulejos grises, baldosas y/o azulejos de porcelana, paredes grises, suelo de baldosas de porcelana, lavabo bajoencimera, encimera de cuarzo compacto, suelo gris, ducha abierta, encimeras blancas y tendedero
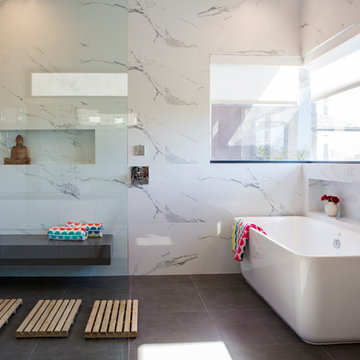
Photo by Mark Tanner Photography
Diseño de cuarto de baño principal contemporáneo grande con bañera exenta, baldosas y/o azulejos blancos, baldosas y/o azulejos de mármol, paredes blancas, suelo de baldosas de porcelana, suelo gris, ducha abierta y ducha a ras de suelo
Diseño de cuarto de baño principal contemporáneo grande con bañera exenta, baldosas y/o azulejos blancos, baldosas y/o azulejos de mármol, paredes blancas, suelo de baldosas de porcelana, suelo gris, ducha abierta y ducha a ras de suelo
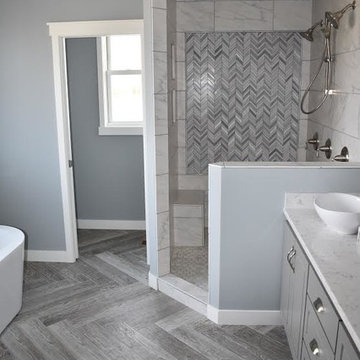
The Herringbone pattern is featured on the floors and shower's backsplash throughout this elegant master bath.
CAP Carpet & Flooring is the leading provider of flooring & area rugs in the Twin Cities. CAP Carpet & Flooring is a locally owned and operated company, and we pride ourselves on helping our customers feel welcome from the moment they walk in the door. We are your neighbors. We work and live in your community and understand your needs. You can expect the very best personal service on every visit to CAP Carpet & Flooring and value and warranties on every flooring purchase. Our design team has worked with homeowners, contractors and builders who expect the best. With over 30 years combined experience in the design industry, Angela, Sandy, Sunnie,Maria, Caryn and Megan will be able to help whether you are in the process of building, remodeling, or re-doing. Our design team prides itself on being well versed and knowledgeable on all the up to date products and trends in the floor covering industry as well as countertops, paint and window treatments. Their passion and knowledge is abundant, and we're confident you'll be nothing short of impressed with their expertise and professionalism. When you love your job, it shows: the enthusiasm and energy our design team has harnessed will bring out the best in your project. Make CAP Carpet & Flooring your first stop when considering any type of home improvement project- we are happy to help you every single step of the way.

The client wanted a spa-like elegant En Suite bathroom with no bath and an extra long walk-in glass shower. The first thing we changed was the bathroom door (always in the way) to a practical hide-away pocket door. We designed a custom wall-mounted vanity and linen closet, recommended all the tiles, plumbing, decoration, colour palette and finishes as well as the lighting. The floors are heated for greater comfort.
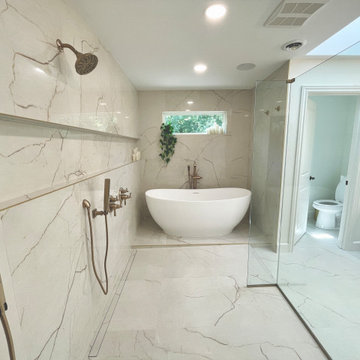
Primary Bathroom remodeled in Bettendorf Iowa with double sink vanity, private water closet for the stool, and a tiled wet room designed tiled shower and bathtub area. Koch Cabinetry in Savannah door and painted "White" finish with Crackle Glass Capital vanity lights and MSI Quartz countertops in the Calacatta Lavasa design. Large-format 24 x 48 tiles for flooring and walls in a combination of glossy and matte finishes: Phx: Sunshine series in Segesta Ivory.

Situated along the coastal foreshore of Inverloch surf beach, this 7.4 star energy efficient home represents a lifestyle change for our clients. ‘’The Nest’’, derived from its nestled-among-the-trees feel, is a peaceful dwelling integrated into the beautiful surrounding landscape.
Inspired by the quintessential Australian landscape, we used rustic tones of natural wood, grey brickwork and deep eucalyptus in the external palette to create a symbiotic relationship between the built form and nature.
The Nest is a home designed to be multi purpose and to facilitate the expansion and contraction of a family household. It integrates users with the external environment both visually and physically, to create a space fully embracive of nature.

Custom Floating Vanity with custom countertop
Ejemplo de cuarto de baño principal, doble y flotante actual grande con armarios tipo mueble, puertas de armario de madera clara, bañera exenta, ducha a ras de suelo, sanitario de una pieza, baldosas y/o azulejos blancos, baldosas y/o azulejos con efecto espejo, paredes blancas, suelo de baldosas de porcelana, lavabo bajoencimera, encimera de cuarcita, suelo gris, ducha abierta, encimeras blancas y banco de ducha
Ejemplo de cuarto de baño principal, doble y flotante actual grande con armarios tipo mueble, puertas de armario de madera clara, bañera exenta, ducha a ras de suelo, sanitario de una pieza, baldosas y/o azulejos blancos, baldosas y/o azulejos con efecto espejo, paredes blancas, suelo de baldosas de porcelana, lavabo bajoencimera, encimera de cuarcita, suelo gris, ducha abierta, encimeras blancas y banco de ducha

Modelo de cuarto de baño único, a medida y abovedado minimalista con puertas de armario de madera clara, ducha abierta, sanitario de una pieza, baldosas y/o azulejos blancos, baldosas y/o azulejos de porcelana, paredes blancas, suelo de baldosas de porcelana, lavabo bajoencimera, encimera de cuarzo compacto, suelo azul, ducha abierta, encimeras blancas, hornacina y papel pintado

Bold color in a turn-of-the-century home with an odd layout, and beautiful natural light. A two-tone shower room with Kohler fixtures, and a custom walnut vanity shine against traditional hexagon floor pattern. Photography: @erinkonrathphotography Styling: Natalie Marotta Style

Introducing our new elongated vanity, designed to elevate your bathroom experience! With extra countertop space, you'll never have to worry about running out of room for your essentials. Plus, our innovative open storage solution means you can easily access and display your most-used items while adding a stylish touch to your bathroom decor.
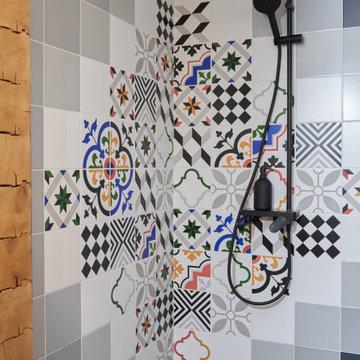
Imagen de cuarto de baño principal de estilo zen pequeño con ducha empotrada, baldosas y/o azulejos multicolor, baldosas y/o azulejos de cerámica, paredes multicolor, suelo de baldosas de porcelana, suelo gris, ducha abierta y madera
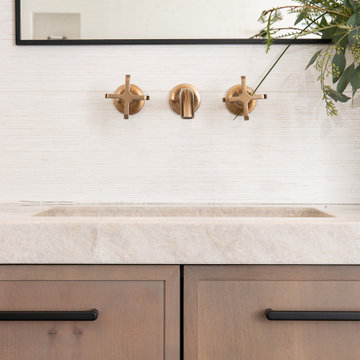
These wall mounted faucets look amazing sitting above the drop in sink on this quartz stone countertop
Imagen de cuarto de baño doble minimalista sin sin inodoro con bañera exenta, baldosas y/o azulejos blancos, baldosas y/o azulejos de porcelana, paredes blancas, suelo de baldosas de porcelana, lavabo encastrado, encimera de cuarcita, suelo multicolor, ducha abierta y hornacina
Imagen de cuarto de baño doble minimalista sin sin inodoro con bañera exenta, baldosas y/o azulejos blancos, baldosas y/o azulejos de porcelana, paredes blancas, suelo de baldosas de porcelana, lavabo encastrado, encimera de cuarcita, suelo multicolor, ducha abierta y hornacina

The combination of wallpaper and white metro tiles gave a coastal look and feel to the bathroom
Diseño de cuarto de baño infantil, único y de pie marinero grande con suelo gris, paredes azules, suelo de baldosas de porcelana, armarios con paneles lisos, puertas de armario azules, bañera exenta, ducha esquinera, sanitario de una pieza, baldosas y/o azulejos blancos, baldosas y/o azulejos de porcelana, ducha abierta, hornacina y papel pintado
Diseño de cuarto de baño infantil, único y de pie marinero grande con suelo gris, paredes azules, suelo de baldosas de porcelana, armarios con paneles lisos, puertas de armario azules, bañera exenta, ducha esquinera, sanitario de una pieza, baldosas y/o azulejos blancos, baldosas y/o azulejos de porcelana, ducha abierta, hornacina y papel pintado
23.040 ideas para cuartos de baño con suelo de baldosas de porcelana y ducha abierta
8