1.187 ideas para cuartos de baño con suelo de azulejos de cemento y encimera de acrílico
Filtrar por
Presupuesto
Ordenar por:Popular hoy
1 - 20 de 1187 fotos

All black bathroom design with elongated hex tile.
Foto de cuarto de baño urbano de tamaño medio con sanitario de una pieza, suelo de azulejos de cemento, aseo y ducha, puertas de armario negras, paredes negras, lavabo integrado, suelo negro, encimeras blancas, armarios con paneles empotrados, ducha empotrada, baldosas y/o azulejos grises, baldosas y/o azulejos de cemento, encimera de acrílico y ducha abierta
Foto de cuarto de baño urbano de tamaño medio con sanitario de una pieza, suelo de azulejos de cemento, aseo y ducha, puertas de armario negras, paredes negras, lavabo integrado, suelo negro, encimeras blancas, armarios con paneles empotrados, ducha empotrada, baldosas y/o azulejos grises, baldosas y/o azulejos de cemento, encimera de acrílico y ducha abierta

This bathroom was carefully thought-out for great function and design for 2 young girls. We completely gutted the bathroom and made something that they both could grow in to. Using soft blue concrete Moroccan tiles on the floor and contrasted it with a dark blue vanity against a white palette creates a soft feminine aesthetic. The white finishes with chrome fixtures keep this design timeless.

Diseño de cuarto de baño minimalista grande con armarios con paneles lisos, ducha esquinera, sanitario de dos piezas, baldosas y/o azulejos de cerámica, paredes blancas, suelo de azulejos de cemento, aseo y ducha, lavabo integrado, suelo gris, ducha con puerta con bisagras, puertas de armario negras, baldosas y/o azulejos beige y encimera de acrílico

A large window of edged glass brings in diffused light without sacrificing privacy. Two tall medicine cabinets hover in front are actually hung from the header. Long skylight directly above the counter fills the room with natural light. A ribbon of shimmery blue terrazzo tiles flows from the back wall of the tub, across the floor, and up the back of the wall hung toilet on the opposite side of the room.
Bax+Towner photography

Ejemplo de cuarto de baño principal minimalista pequeño con armarios tipo vitrina, puertas de armario blancas, bañera empotrada, ducha abierta, sanitario de una pieza, baldosas y/o azulejos blancos, baldosas y/o azulejos de cerámica, paredes blancas, suelo de azulejos de cemento, lavabo sobreencimera, encimera de acrílico, suelo negro, ducha abierta y encimeras blancas
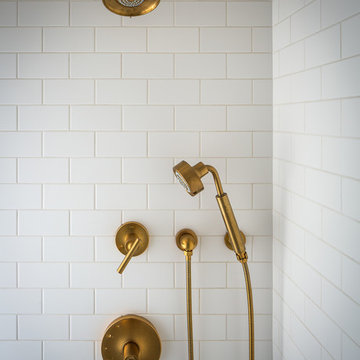
Diseño de cuarto de baño infantil clásico de tamaño medio con armarios estilo shaker, puertas de armario azules, ducha doble, sanitario de dos piezas, baldosas y/o azulejos blancos, baldosas y/o azulejos de cerámica, paredes blancas, suelo de azulejos de cemento, lavabo bajoencimera, encimera de acrílico, suelo azul, ducha con puerta con bisagras y encimeras blancas

Please see all of the specifications to this shower:
Shower wall tile:
Daltile- Pickets- Matte white, model: CG-PKMTWH7530
Bathroom floor tile: Lili Cement tiles, Tiffany collection, color 3. http://lilitile.com/project/tiffany-3/
Plumbing fixtures:
Brizo, Litze collection in the brilliance luxe gold
https://www.brizo.com/bath/collection/litze
Vanity hardware:
Amerock pulls in the golden champagne finish: https://www.amerock.com/Products/Detail/pid/2836/s/golden-champagne_pull_bar-pulls_128mm_bp40517bbz
The dimensions of this bathroom are: 4'-11" wide by 8'-10" long
Paint by Sherwin Williams:
Vanity cabinet- SW 6244 Naval
Walls- SW 7015 Repose Gray
Door hardware: Emtek C520ROUUS19- Flat Black Round Knob
https://www.build.com/emtek-c520rou-privacy-door-knob/s443128?uid=2613248
Lighting was purchased via Etsy:
https://www.etsy.com/listing/266595096/double-bulb-sconce-light-solid-brass?gpla=1&gao=1&&utm_source=google&utm_medium=cpc&utm_campaign=shopping_us_a-home_and_living-lighting-sconces&utm_custom1=e0d352ca-f1fd-4e22-9313-ab9669b0b1ff&gclid=EAIaIQobChMIpNGS_9r61wIVDoRpCh1XAQWxEAQYASABEgKLhPD_BwE
These are the gold tipped bulbs for the light fixture:
https://www.cb2.com/g25-gold-tipped-60w-light-bulb/s161692
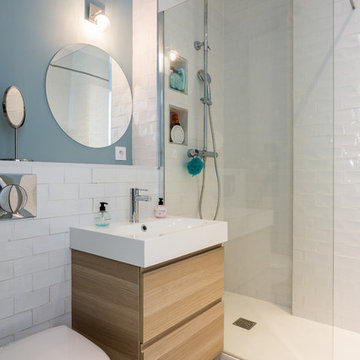
Stephane vasco
Foto de cuarto de baño principal moderno pequeño con baldosas y/o azulejos de porcelana, paredes blancas, armarios con paneles lisos, puertas de armario de madera clara, ducha abierta, sanitario de pared, baldosas y/o azulejos blancos, suelo de azulejos de cemento, lavabo tipo consola, encimera de acrílico, suelo multicolor, ducha abierta y encimeras blancas
Foto de cuarto de baño principal moderno pequeño con baldosas y/o azulejos de porcelana, paredes blancas, armarios con paneles lisos, puertas de armario de madera clara, ducha abierta, sanitario de pared, baldosas y/o azulejos blancos, suelo de azulejos de cemento, lavabo tipo consola, encimera de acrílico, suelo multicolor, ducha abierta y encimeras blancas
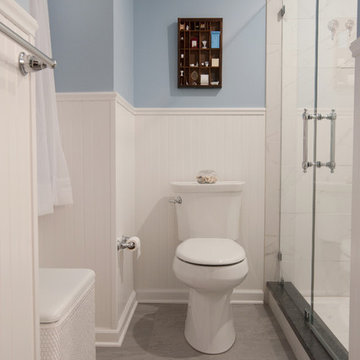
Foto de cuarto de baño principal tradicional renovado de tamaño medio con puertas de armario blancas, ducha empotrada, sanitario de dos piezas, baldosas y/o azulejos blancos, baldosas y/o azulejos de cerámica, paredes azules, suelo de azulejos de cemento, lavabo bajoencimera, suelo gris, ducha con puerta con bisagras, armarios estilo shaker, encimera de acrílico y encimeras negras

Randi Sokoloff
Modelo de cuarto de baño infantil contemporáneo pequeño con armarios con paneles lisos, puertas de armario blancas, bañera encastrada, combinación de ducha y bañera, sanitario de una pieza, baldosas y/o azulejos blancos, baldosas y/o azulejos de porcelana, paredes blancas, suelo de azulejos de cemento, lavabo suspendido, encimera de acrílico, suelo multicolor y ducha con puerta con bisagras
Modelo de cuarto de baño infantil contemporáneo pequeño con armarios con paneles lisos, puertas de armario blancas, bañera encastrada, combinación de ducha y bañera, sanitario de una pieza, baldosas y/o azulejos blancos, baldosas y/o azulejos de porcelana, paredes blancas, suelo de azulejos de cemento, lavabo suspendido, encimera de acrílico, suelo multicolor y ducha con puerta con bisagras
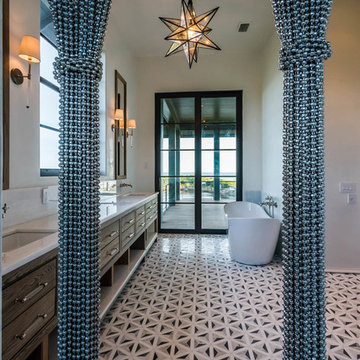
Ejemplo de cuarto de baño mediterráneo con armarios tipo mueble, puertas de armario de madera en tonos medios, ducha abierta, paredes blancas, suelo de azulejos de cemento, lavabo bajoencimera, encimera de acrílico, suelo multicolor y encimeras blancas

Project Description
Set on the 2nd floor of a 1950’s modernist apartment building in the sought after Sydney Lower North Shore suburb of Mosman, this apartments only bathroom was in dire need of a lift. The building itself well kept with features of oversized windows/sliding doors overlooking lovely gardens, concrete slab cantilevers, great orientation for capturing the sun and those sleek 50’s modern lines.
It is home to Stephen & Karen, a professional couple who renovated the interior of the apartment except for the lone, very outdated bathroom. That was still stuck in the 50’s – they saved the best till last.
Structural Challenges
Very small room - 3.5 sq. metres;
Door, window and wall placement fixed;
Plumbing constraints due to single skin brick walls and outdated pipes;
Low ceiling,
Inadequate lighting &
Poor fixture placement.
Client Requirements
Modern updated bathroom;
NO BATH required;
Clean lines reflecting the modernist architecture
Easy to clean, minimal grout;
Maximize storage, niche and
Good lighting
Design Statement
You could not swing a cat in there! Function and efficiency of flow is paramount with small spaces and ensuring there was a single transition area was on top of the designer’s mind. The bathroom had to be easy to use, and the lines had to be clean and minimal to compliment the 1950’s architecture (and to make this tiny space feel bigger than it actual was). As the bath was not used regularly, it was the first item to be removed. This freed up floor space and enhanced the flow as considered above.
Due to the thin nature of the walls and plumbing constraints, the designer built up the wall (basin elevation) in parts to allow the plumbing to be reconfigured. This added depth also allowed for ample recessed overhead mirrored wall storage and a niche to be built into the shower. As the overhead units provided enough storage the basin was wall hung with no storage under. This coupled with the large format light coloured tiles gave the small room the feeling of space it required. The oversized tiles are effortless to clean, as is the solid surface material of the washbasin. The lighting is also enhanced by these materials and therefore kept quite simple. LEDS are fixed above and below the joinery and also a sensor activated LED light was added under the basin to offer a touch a tech to the owners. The renovation of this bathroom is the final piece to complete this apartment reno, and as such this 50’s wonder is ready to live on in true modern style.
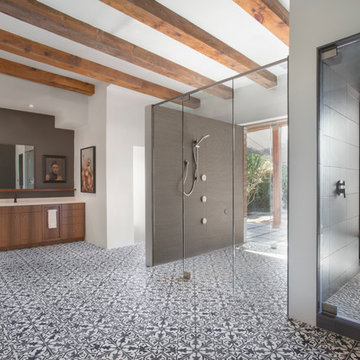
Ejemplo de cuarto de baño principal moderno grande con armarios con paneles lisos, puertas de armario de madera oscura, encimera de acrílico, baldosas y/o azulejos de cemento, ducha a ras de suelo, paredes blancas, suelo de azulejos de cemento, lavabo bajoencimera, suelo multicolor y ducha con puerta con bisagras

Diseño de cuarto de baño principal rural pequeño con puertas de armario de madera en tonos medios, bañera exenta, combinación de ducha y bañera, paredes verdes, suelo de azulejos de cemento, lavabo sobreencimera, encimera de acrílico, suelo multicolor, encimeras marrones y armarios con paneles lisos

Ejemplo de cuarto de baño principal, doble y a medida clásico renovado grande con armarios estilo shaker, puertas de armario de madera oscura, bañera exenta, ducha esquinera, sanitario de una pieza, baldosas y/o azulejos beige, paredes blancas, suelo de azulejos de cemento, lavabo encastrado, encimera de acrílico, suelo beige, ducha con puerta con bisagras, encimeras blancas y banco de ducha
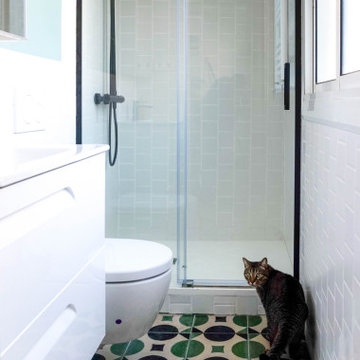
La pieza estrella del baño fue la baldosa hidráulica de colores llamativos, formas actualizadas y fabricación artesanal, nos enamoró poder ver todo el proceso de fabricación de cada pieza, un verdadero arte.
El resto del baño tenía que ser blanco para ganar toda la luminosidad que se pudiera, pero estaba claro que no podía escaparse de un toque de textura con estas clásicas baldosas cuadradas dispuestas en vertical, toda una grata sorpresa para nuestro cliente que confió en nuestro criterio!

Bagno padronale con sanitari Smile di Ceramica Cielo, vasca free standing, pavimento in cementine di Crilla, rivestimento in Zellige Rosa, rubinetteria Cristina modello Tricolore Verde colore nero e lampade Dioscuri di Artemide.
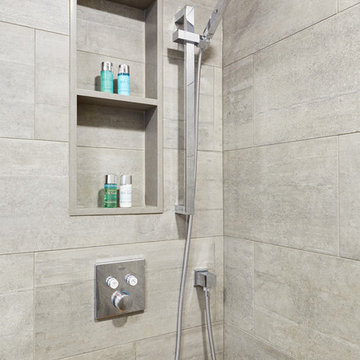
This original bathroom was in need of repair due to required replacement of Kitec plumbing supplies in the building. Although the footprint of this bathroom remained the same, upgrades were made to the waterproofing in the shower along with a built in niche. The addition of wall tiles as a feature wall with live edge off centre shelving contrast nicely with the backlit LED mirror placed above the wall hung vanity. Cement hexagon tiles in this bathroom also give the space a nicely added touch of many geometric shapes.
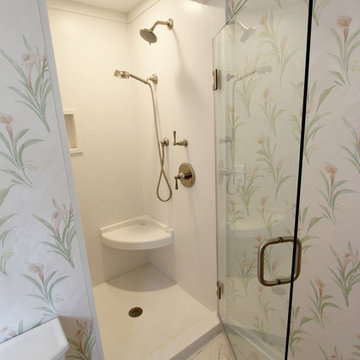
In this bathroom, we updated the existing vanity with a new Corian Venaro White countertop with coved backsplash. Corian Venaro White was installed on the shower enclosure with a custom shower seat and a custom frameless shower door in brushed nickel. On the flooring Calacatta 12x12 tile floor with programmable touch heated flooring. An Aarcher elongated seat toilet in white was installed.
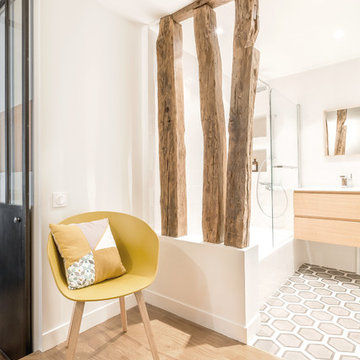
Photo : BCDF Studio
Ejemplo de cuarto de baño principal, azulejo de dos tonos, único y flotante contemporáneo de tamaño medio con armarios con paneles lisos, puertas de armario de madera clara, bañera encastrada, combinación de ducha y bañera, sanitario de pared, baldosas y/o azulejos blancos, baldosas y/o azulejos de porcelana, paredes blancas, suelo de azulejos de cemento, lavabo tipo consola, encimera de acrílico, suelo gris, ducha con puerta con bisagras y encimeras blancas
Ejemplo de cuarto de baño principal, azulejo de dos tonos, único y flotante contemporáneo de tamaño medio con armarios con paneles lisos, puertas de armario de madera clara, bañera encastrada, combinación de ducha y bañera, sanitario de pared, baldosas y/o azulejos blancos, baldosas y/o azulejos de porcelana, paredes blancas, suelo de azulejos de cemento, lavabo tipo consola, encimera de acrílico, suelo gris, ducha con puerta con bisagras y encimeras blancas
1.187 ideas para cuartos de baño con suelo de azulejos de cemento y encimera de acrílico
1