392 ideas para cuartos de baño con bañera con patas y suelo de azulejos de cemento
Filtrar por
Presupuesto
Ordenar por:Popular hoy
1 - 20 de 392 fotos

His and her shower niches perfect for personal items. This niche is surround by a matte white 3x6 subway tile and features a black hexagon tile pattern on the inset.

Jenna Sue
Ejemplo de cuarto de baño principal y beige y blanco de estilo de casa de campo pequeño con puertas de armario de madera clara, bañera con patas, lavabo sobreencimera, sanitario de dos piezas, paredes grises, suelo de azulejos de cemento, suelo negro, encimeras marrones y armarios con paneles lisos
Ejemplo de cuarto de baño principal y beige y blanco de estilo de casa de campo pequeño con puertas de armario de madera clara, bañera con patas, lavabo sobreencimera, sanitario de dos piezas, paredes grises, suelo de azulejos de cemento, suelo negro, encimeras marrones y armarios con paneles lisos

Leoni Cement Tile floor from the Cement Tile Shop. Shower includes marble threshold and shampoo shelves.
Foto de cuarto de baño principal tradicional renovado de tamaño medio con armarios con paneles con relieve, puertas de armario azules, bañera con patas, ducha esquinera, sanitario de dos piezas, baldosas y/o azulejos blancos, baldosas y/o azulejos de cerámica, paredes beige, suelo de azulejos de cemento, lavabo integrado, encimera de mármol, suelo blanco, ducha con puerta con bisagras y encimeras grises
Foto de cuarto de baño principal tradicional renovado de tamaño medio con armarios con paneles con relieve, puertas de armario azules, bañera con patas, ducha esquinera, sanitario de dos piezas, baldosas y/o azulejos blancos, baldosas y/o azulejos de cerámica, paredes beige, suelo de azulejos de cemento, lavabo integrado, encimera de mármol, suelo blanco, ducha con puerta con bisagras y encimeras grises
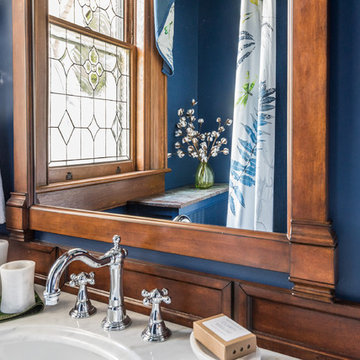
Diseño de cuarto de baño clásico pequeño con puertas de armario de madera en tonos medios, bañera con patas, combinación de ducha y bañera, paredes azules, suelo de azulejos de cemento, lavabo bajoencimera, suelo multicolor y ducha con cortina
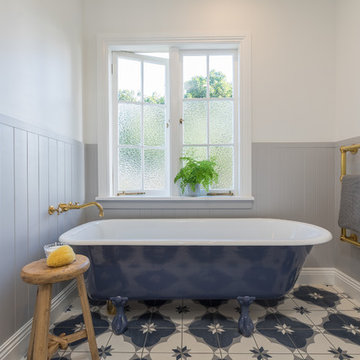
Designer Natalie Du Bois
Photographer Kallan Mac Leod
Foto de cuarto de baño infantil clásico renovado de tamaño medio con bañera con patas, paredes blancas, suelo de azulejos de cemento y suelo multicolor
Foto de cuarto de baño infantil clásico renovado de tamaño medio con bañera con patas, paredes blancas, suelo de azulejos de cemento y suelo multicolor

This Vanity by Starmark is topped with a reclaimed barnwood mirror on typical sliding barn door track. Revealing behind is a recessed medicine cabinet into a natural stone wall.
Chris Veith
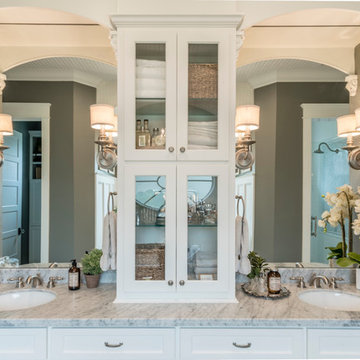
Karen Dorsey Photography
Diseño de cuarto de baño principal de estilo de casa de campo grande con armarios estilo shaker, puertas de armario blancas, bañera con patas, ducha empotrada, sanitario de dos piezas, baldosas y/o azulejos grises, baldosas y/o azulejos de cemento, paredes grises, suelo de azulejos de cemento, lavabo bajoencimera y encimera de mármol
Diseño de cuarto de baño principal de estilo de casa de campo grande con armarios estilo shaker, puertas de armario blancas, bañera con patas, ducha empotrada, sanitario de dos piezas, baldosas y/o azulejos grises, baldosas y/o azulejos de cemento, paredes grises, suelo de azulejos de cemento, lavabo bajoencimera y encimera de mármol
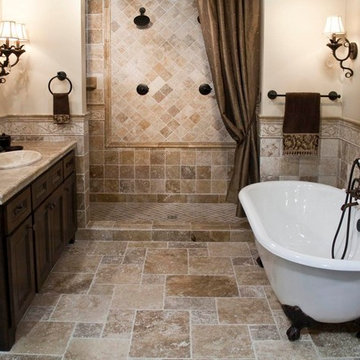
Imagen de cuarto de baño principal mediterráneo con armarios estilo shaker, puertas de armario de madera en tonos medios, bañera con patas, ducha empotrada, sanitario de dos piezas, baldosas y/o azulejos beige, baldosas y/o azulejos de cerámica, paredes beige, suelo de azulejos de cemento, lavabo encastrado y encimera de azulejos

Farmhouse shabby chic house with traditional, transitional, and modern elements mixed. Shiplap reused and white paint material palette combined with original hard hardwood floors, dark brown painted trim, vaulted ceilings, concrete tiles and concrete counters, copper and brass industrial accents.
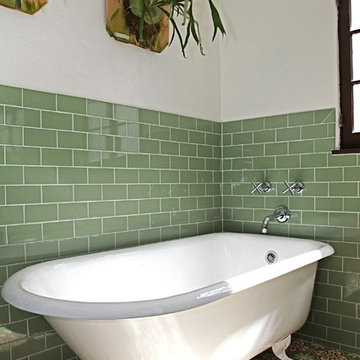
Our client Alexandra Becket got her start as a textile designer and has had her wall hangings, paintings and home accessories shown at galleries around her LA hometown. In 2010 she and her husband, Greg Steinberg launched ModOp Design, a home renovation company.
A recent project is near and dear to them—their own home in the the Beverly Grove area of LA. It’s near and dear to us at Granada Tile, too—they covered a bathroom floor in cement tile in our Echo Collection’s Sofia pattern.
Design by Design Vidal / Photo by Marcia Prentice / Cement Tiles by Granada Tile

This 1910 West Highlands home was so compartmentalized that you couldn't help to notice you were constantly entering a new room every 8-10 feet. There was also a 500 SF addition put on the back of the home to accommodate a living room, 3/4 bath, laundry room and back foyer - 350 SF of that was for the living room. Needless to say, the house needed to be gutted and replanned.
Kitchen+Dining+Laundry-Like most of these early 1900's homes, the kitchen was not the heartbeat of the home like they are today. This kitchen was tucked away in the back and smaller than any other social rooms in the house. We knocked out the walls of the dining room to expand and created an open floor plan suitable for any type of gathering. As a nod to the history of the home, we used butcherblock for all the countertops and shelving which was accented by tones of brass, dusty blues and light-warm greys. This room had no storage before so creating ample storage and a variety of storage types was a critical ask for the client. One of my favorite details is the blue crown that draws from one end of the space to the other, accenting a ceiling that was otherwise forgotten.
Primary Bath-This did not exist prior to the remodel and the client wanted a more neutral space with strong visual details. We split the walls in half with a datum line that transitions from penny gap molding to the tile in the shower. To provide some more visual drama, we did a chevron tile arrangement on the floor, gridded the shower enclosure for some deep contrast an array of brass and quartz to elevate the finishes.
Powder Bath-This is always a fun place to let your vision get out of the box a bit. All the elements were familiar to the space but modernized and more playful. The floor has a wood look tile in a herringbone arrangement, a navy vanity, gold fixtures that are all servants to the star of the room - the blue and white deco wall tile behind the vanity.
Full Bath-This was a quirky little bathroom that you'd always keep the door closed when guests are over. Now we have brought the blue tones into the space and accented it with bronze fixtures and a playful southwestern floor tile.
Living Room & Office-This room was too big for its own good and now serves multiple purposes. We condensed the space to provide a living area for the whole family plus other guests and left enough room to explain the space with floor cushions. The office was a bonus to the project as it provided privacy to a room that otherwise had none before.
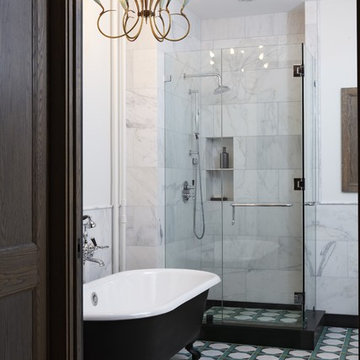
Classic claw-foot tubs with modern fixtures are a great way of tying together contemporary with traditional design. In addition, the clear glass shower walls make the most use of the modest space in the bathroom.
Designer: Sally Rigg - http://www.riggnyc.com

Large walk in shower like an outdoor shower in a river with the honed pebble floor. The entry to the shower follows the same theme as the main entry using a barn style door.
Choice of water controls by Rohl let the user switch from Rainhead to wall or hand held.
Photos by Chris Veith
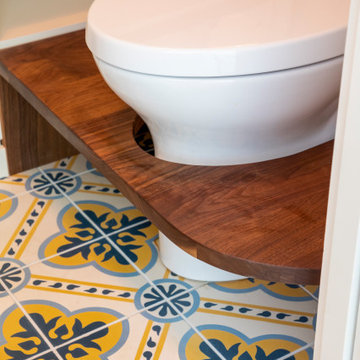
The toilet is surrounded by a custom-built stool that furthers the bathroom’s purpose as a holistic room of the home.
Modelo de cuarto de baño principal, doble y a medida contemporáneo grande sin sin inodoro con armarios estilo shaker, puertas de armario de madera oscura, bañera con patas, sanitario de una pieza, baldosas y/o azulejos azules, baldosas y/o azulejos de porcelana, paredes blancas, suelo de azulejos de cemento, lavabo bajoencimera, encimera de cuarcita, suelo multicolor, ducha con puerta con bisagras, encimeras blancas y hornacina
Modelo de cuarto de baño principal, doble y a medida contemporáneo grande sin sin inodoro con armarios estilo shaker, puertas de armario de madera oscura, bañera con patas, sanitario de una pieza, baldosas y/o azulejos azules, baldosas y/o azulejos de porcelana, paredes blancas, suelo de azulejos de cemento, lavabo bajoencimera, encimera de cuarcita, suelo multicolor, ducha con puerta con bisagras, encimeras blancas y hornacina
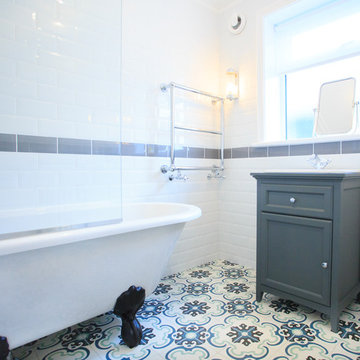
Cerrie Simpson
Modelo de cuarto de baño infantil tradicional pequeño con armarios estilo shaker, puertas de armario grises, bañera con patas, combinación de ducha y bañera, sanitario de una pieza, baldosas y/o azulejos blancos, paredes blancas, suelo de azulejos de cemento, lavabo integrado, encimera de cuarzo compacto, suelo multicolor y ducha con puerta con bisagras
Modelo de cuarto de baño infantil tradicional pequeño con armarios estilo shaker, puertas de armario grises, bañera con patas, combinación de ducha y bañera, sanitario de una pieza, baldosas y/o azulejos blancos, paredes blancas, suelo de azulejos de cemento, lavabo integrado, encimera de cuarzo compacto, suelo multicolor y ducha con puerta con bisagras
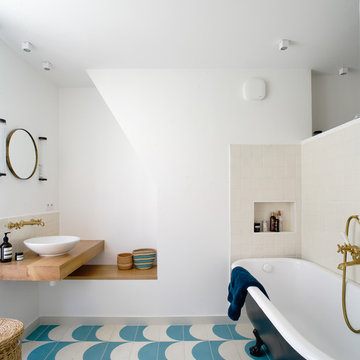
Salle de bain à l'allure rétro.
Crédits photo Aloys Main
Imagen de cuarto de baño principal y azulejo de dos tonos contemporáneo de tamaño medio con bañera con patas, paredes blancas, suelo de azulejos de cemento, lavabo sobreencimera, encimera de madera, suelo azul y baldosas y/o azulejos beige
Imagen de cuarto de baño principal y azulejo de dos tonos contemporáneo de tamaño medio con bañera con patas, paredes blancas, suelo de azulejos de cemento, lavabo sobreencimera, encimera de madera, suelo azul y baldosas y/o azulejos beige
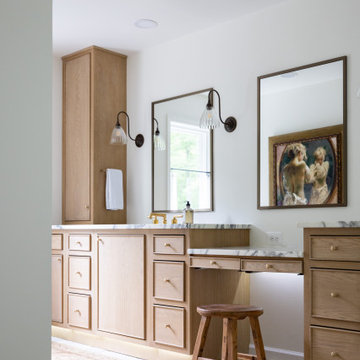
This primary bathroom remodel showcases an exquisite custom-built vanity. Features include a white oak finish, arabascato marble countertop, and patina gold faucets.
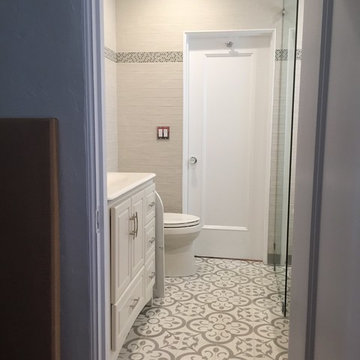
Carolyn Patterson
Foto de cuarto de baño mediterráneo de tamaño medio con armarios tipo mueble, puertas de armario blancas, bañera con patas, combinación de ducha y bañera, sanitario de una pieza, baldosas y/o azulejos grises, baldosas y/o azulejos de cemento, paredes grises, suelo de azulejos de cemento, aseo y ducha, lavabo integrado, encimera de azulejos, suelo gris y ducha abierta
Foto de cuarto de baño mediterráneo de tamaño medio con armarios tipo mueble, puertas de armario blancas, bañera con patas, combinación de ducha y bañera, sanitario de una pieza, baldosas y/o azulejos grises, baldosas y/o azulejos de cemento, paredes grises, suelo de azulejos de cemento, aseo y ducha, lavabo integrado, encimera de azulejos, suelo gris y ducha abierta

This project was a joy to work on, as we married our firm’s modern design aesthetic with the client’s more traditional and rustic taste. We gave new life to all three bathrooms in her home, making better use of the space in the powder bathroom, optimizing the layout for a brother & sister to share a hall bath, and updating the primary bathroom with a large curbless walk-in shower and luxurious clawfoot tub. Though each bathroom has its own personality, we kept the palette cohesive throughout all three.
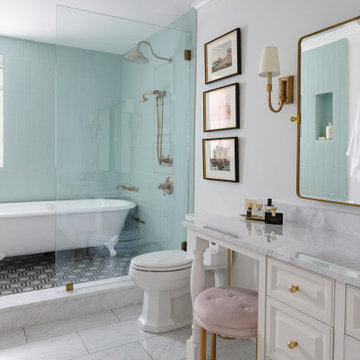
The ideal spot to unwind and relax. The beautiful vanity with its marble countertops provides the perfect place to get ready, while the large gold pivot mirror adds a hint of sophistication and glamour. The shower and claw foot tub offers a spa-like experience, allowing you to soak up the serenity of the room. This bathroom is the perfect place to enjoy some pampering and the vanity, marble countertops, large gold pivot mirror, shower, and claw foot tub come together to create a stunning design
392 ideas para cuartos de baño con bañera con patas y suelo de azulejos de cemento
1