230 ideas para cuartos de baño con suelo con mosaicos de baldosas y encimeras marrones
Filtrar por
Presupuesto
Ordenar por:Popular hoy
41 - 60 de 230 fotos
Artículo 1 de 3
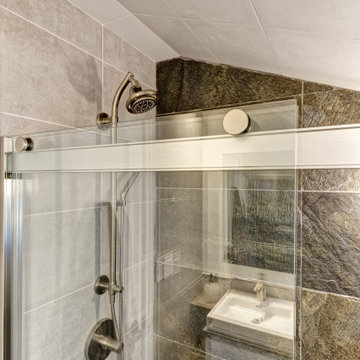
Talk about your small spaces. In this case we had to squeeze a full bath into a powder room-sized room of only 5’ x 7’. The ceiling height also comes into play sloping downward from 90” to 71” under the roof of a second floor dormer in this Cape-style home.
We stripped the room bare and scrutinized how we could minimize the visual impact of each necessary bathroom utility. The bathroom was transitioning along with its occupant from young boy to teenager. The existing bathtub and shower curtain by far took up the most visual space within the room. Eliminating the tub and introducing a curbless shower with sliding glass shower doors greatly enlarged the room. Now that the floor seamlessly flows through out the room it magically feels larger. We further enhanced this concept with a floating vanity. Although a bit smaller than before, it along with the new wall-mounted medicine cabinet sufficiently handles all storage needs. We chose a comfort height toilet with a short tank so that we could extend the wood countertop completely across the sink wall. The longer countertop creates opportunity for decorative effects while creating the illusion of a larger space. Floating shelves to the right of the vanity house more nooks for storage and hide a pop-out electrical outlet.
The clefted slate target wall in the shower sets up the modern yet rustic aesthetic of this bathroom, further enhanced by a chipped high gloss stone floor and wire brushed wood countertop. I think it is the style and placement of the wall sconces (rated for wet environments) that really make this space unique. White ceiling tile keeps the shower area functional while allowing us to extend the white along the rest of the ceiling and partially down the sink wall – again a room-expanding trick.
This is a small room that makes a big splash!
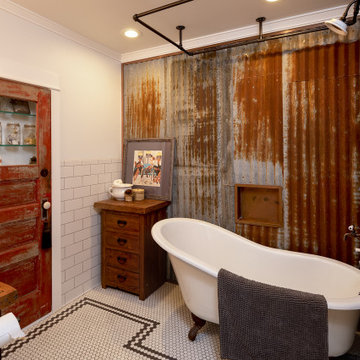
Diseño de cuarto de baño urbano con bañera con patas, baldosas y/o azulejos blancos, baldosas y/o azulejos de cemento, paredes blancas, suelo con mosaicos de baldosas, lavabo sobreencimera, encimera de madera, suelo blanco y encimeras marrones

The powder room doubles as a pool bathroom for outside access and is lined with shiplap nearly to the ceiling.
Diseño de cuarto de baño único y flotante de estilo de casa de campo pequeño con armarios abiertos, puertas de armario de madera oscura, paredes blancas, suelo con mosaicos de baldosas, aseo y ducha, lavabo sobreencimera, encimera de madera, suelo blanco, encimeras marrones y machihembrado
Diseño de cuarto de baño único y flotante de estilo de casa de campo pequeño con armarios abiertos, puertas de armario de madera oscura, paredes blancas, suelo con mosaicos de baldosas, aseo y ducha, lavabo sobreencimera, encimera de madera, suelo blanco, encimeras marrones y machihembrado
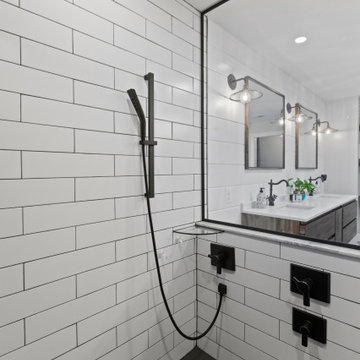
Modelo de cuarto de baño principal, único y de pie campestre grande con armarios con paneles empotrados, puertas de armario marrones, bañera con patas, ducha abierta, sanitario de una pieza, baldosas y/o azulejos grises, baldosas y/o azulejos de metal, paredes beige, suelo con mosaicos de baldosas, lavabo de seno grande, encimera de cuarzo compacto, suelo azul, ducha abierta, encimeras marrones y banco de ducha
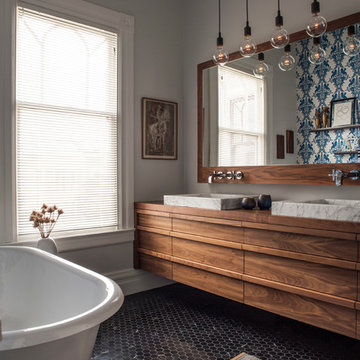
David Duncan Livingston
Modelo de cuarto de baño rectangular actual con lavabo sobreencimera, puertas de armario de madera en tonos medios, encimera de madera, bañera con patas, paredes grises, suelo con mosaicos de baldosas y encimeras marrones
Modelo de cuarto de baño rectangular actual con lavabo sobreencimera, puertas de armario de madera en tonos medios, encimera de madera, bañera con patas, paredes grises, suelo con mosaicos de baldosas y encimeras marrones
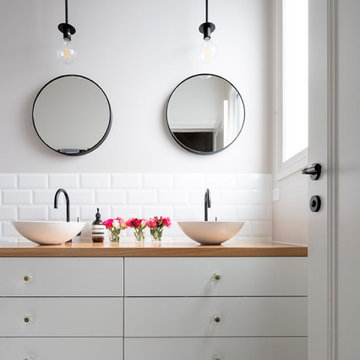
Ejemplo de cuarto de baño actual con armarios con paneles lisos, puertas de armario blancas, baldosas y/o azulejos blancos, baldosas y/o azulejos de cemento, paredes grises, suelo con mosaicos de baldosas, lavabo sobreencimera, encimera de madera, suelo multicolor y encimeras marrones
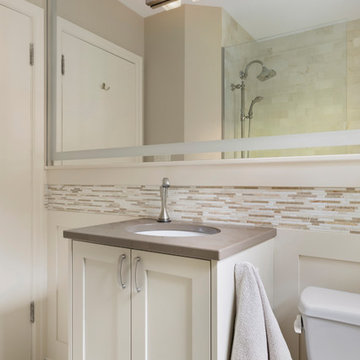
Our client has a wonderful 1940's home in South Minneapolis. While the home has lots of charm, the tiny main level bathroom was in need of a remodel. We removed the tub/shower and created a curb-less shower to remove as many visual barriers as possible. We created a custom vanity that was more shallow than average in order to maximize the walking space within the bathroom. A simple glass panel from floor to ceiling keeps the water in the shower. The tile backsplash from the vanity area runs all the way around the bathroom as an added detail and also allowed us to have protection from the water at the vanity without taking up precious countertop space. We reused the original light fixture and added a frosted band around the mirror for an extra touch.
Photos by Spacecrafting Photography
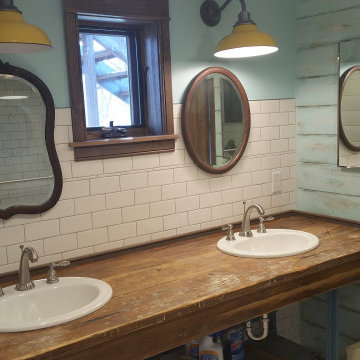
Originally a machinery workbench, now up-cycled into bathroom duty. Antique mirrors, distressed shiplap walls and subway tile merge into an offbeat vacation home bathroom ready for anything.
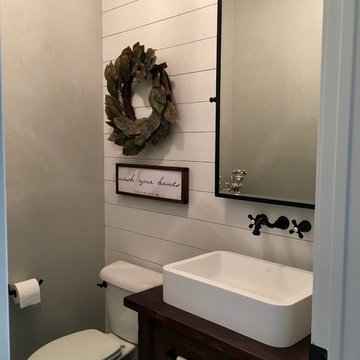
Modelo de cuarto de baño campestre pequeño con armarios abiertos, puertas de armario de madera en tonos medios, sanitario de una pieza, paredes grises, suelo con mosaicos de baldosas, aseo y ducha, lavabo de seno grande, encimera de madera, suelo negro y encimeras marrones

Talk about your small spaces. In this case we had to squeeze a full bath into a powder room-sized room of only 5’ x 7’. The ceiling height also comes into play sloping downward from 90” to 71” under the roof of a second floor dormer in this Cape-style home.
We stripped the room bare and scrutinized how we could minimize the visual impact of each necessary bathroom utility. The bathroom was transitioning along with its occupant from young boy to teenager. The existing bathtub and shower curtain by far took up the most visual space within the room. Eliminating the tub and introducing a curbless shower with sliding glass shower doors greatly enlarged the room. Now that the floor seamlessly flows through out the room it magically feels larger. We further enhanced this concept with a floating vanity. Although a bit smaller than before, it along with the new wall-mounted medicine cabinet sufficiently handles all storage needs. We chose a comfort height toilet with a short tank so that we could extend the wood countertop completely across the sink wall. The longer countertop creates opportunity for decorative effects while creating the illusion of a larger space. Floating shelves to the right of the vanity house more nooks for storage and hide a pop-out electrical outlet.
The clefted slate target wall in the shower sets up the modern yet rustic aesthetic of this bathroom, further enhanced by a chipped high gloss stone floor and wire brushed wood countertop. I think it is the style and placement of the wall sconces (rated for wet environments) that really make this space unique. White ceiling tile keeps the shower area functional while allowing us to extend the white along the rest of the ceiling and partially down the sink wall – again a room-expanding trick.
This is a small room that makes a big splash!
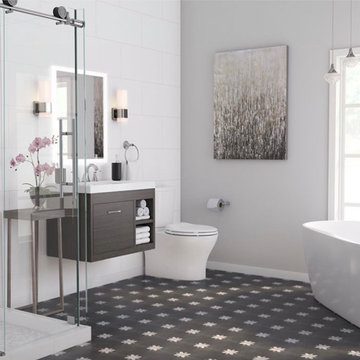
Contemporary Bathroom Designed by DLT Interiors
Contemporary design bathroom with 12 x 24 subway tiles on walls and mosaic flooring. Provide a beautiful focal point with a free standing tub with multiple hanging pendants over tub

Rhiannon Slater
Imagen de cuarto de baño principal y rectangular actual pequeño con lavabo sobreencimera, armarios abiertos, encimera de madera, bañera encastrada, baldosas y/o azulejos verdes, baldosas y/o azulejos en mosaico, paredes verdes, suelo con mosaicos de baldosas, encimeras marrones, puertas de armario marrones, combinación de ducha y bañera, sanitario de una pieza, suelo verde y ducha con puerta con bisagras
Imagen de cuarto de baño principal y rectangular actual pequeño con lavabo sobreencimera, armarios abiertos, encimera de madera, bañera encastrada, baldosas y/o azulejos verdes, baldosas y/o azulejos en mosaico, paredes verdes, suelo con mosaicos de baldosas, encimeras marrones, puertas de armario marrones, combinación de ducha y bañera, sanitario de una pieza, suelo verde y ducha con puerta con bisagras
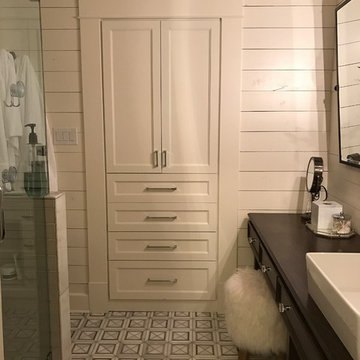
Foto de cuarto de baño de estilo americano pequeño con armarios estilo shaker, puertas de armario blancas, ducha esquinera, sanitario de dos piezas, paredes grises, suelo con mosaicos de baldosas, aseo y ducha, lavabo sobreencimera, encimera de madera, suelo blanco, ducha con puerta con bisagras y encimeras marrones
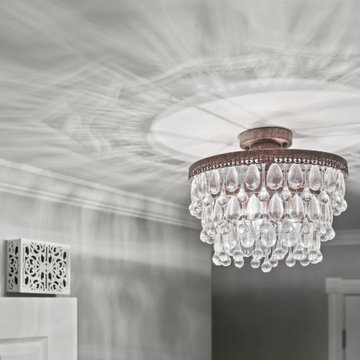
Modelo de cuarto de baño principal, único y de pie campestre grande con armarios con paneles empotrados, puertas de armario marrones, bañera con patas, ducha abierta, sanitario de una pieza, baldosas y/o azulejos grises, baldosas y/o azulejos de metal, paredes beige, suelo con mosaicos de baldosas, lavabo de seno grande, encimera de cuarzo compacto, suelo azul, ducha abierta, encimeras marrones y banco de ducha
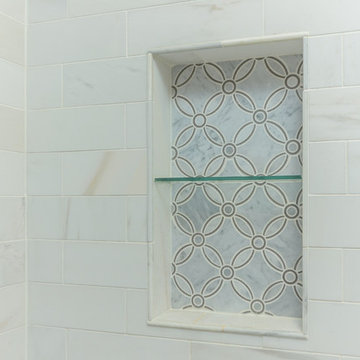
Imagen de cuarto de baño tradicional renovado pequeño con bañera empotrada, combinación de ducha y bañera, sanitario de dos piezas, baldosas y/o azulejos grises, paredes grises, suelo con mosaicos de baldosas, lavabo con pedestal, suelo azul, ducha con cortina, baldosas y/o azulejos de mármol, aseo y ducha y encimeras marrones
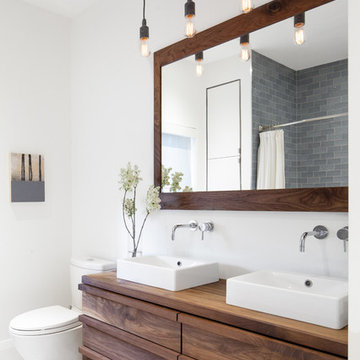
The ensuite features a custom vanity and mirror in solid walnut. Custom pulls are thoughtfully considered as part of the design, integrated into the drawer fronts.
Photo by Scott Norsworthy
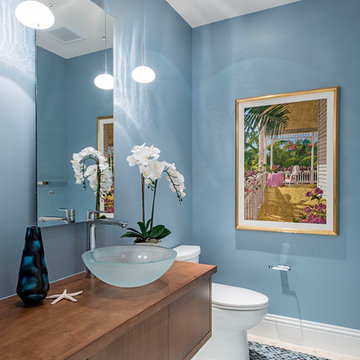
Imagen de cuarto de baño marinero con armarios con paneles lisos, puertas de armario de madera oscura, sanitario de dos piezas, paredes azules, suelo con mosaicos de baldosas, lavabo sobreencimera, encimera de madera, suelo azul y encimeras marrones

A 1900 sq. ft. family home for five in the heart of the Flatiron District. The family had strong ties to Bali, going continuously yearly. The goal was to provide them with Bali's warmth in the structured and buzzing city that is New York. The space is completely personalized; many pieces are from their collection of Balinese furniture, some of which were repurposed to make pieces like chairs and tables. The rooms called for warm tones and woods that weaved throughout the space through contrasting colors and mixed materials. A space with a story, a magical jungle juxtaposed with the modernism of the city.
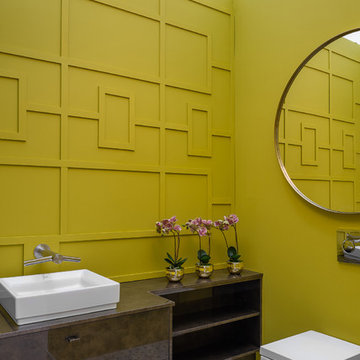
Foto de cuarto de baño contemporáneo con puertas de armario marrones, sanitario de pared, paredes verdes, suelo con mosaicos de baldosas, lavabo sobreencimera, suelo gris y encimeras marrones
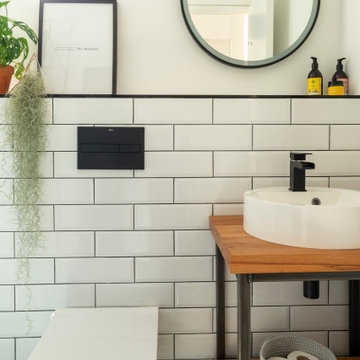
Modelo de cuarto de baño infantil, único y de pie nórdico de tamaño medio con armarios abiertos, puertas de armario de madera oscura, ducha abierta, sanitario de pared, baldosas y/o azulejos blancos, baldosas y/o azulejos de cemento, paredes blancas, suelo con mosaicos de baldosas, lavabo tipo consola, encimera de madera, suelo multicolor, ducha abierta y encimeras marrones
230 ideas para cuartos de baño con suelo con mosaicos de baldosas y encimeras marrones
3