110 ideas para cuartos de baño con suelo con mosaicos de baldosas y machihembrado
Filtrar por
Presupuesto
Ordenar por:Popular hoy
1 - 20 de 110 fotos
Artículo 1 de 3

Modelo de cuarto de baño único, a medida y gris y blanco clásico renovado de tamaño medio con armarios estilo shaker, puertas de armario grises, ducha esquinera, suelo con mosaicos de baldosas, lavabo encastrado, ducha con puerta con bisagras, encimeras blancas, paredes grises, aseo y ducha y machihembrado

© Lassiter Photography | ReVisionChalrotte.com
Imagen de cuarto de baño principal, doble y de pie de estilo de casa de campo de tamaño medio con armarios estilo shaker, puertas de armario blancas, ducha doble, sanitario de dos piezas, baldosas y/o azulejos blancos, baldosas y/o azulejos de cemento, paredes blancas, suelo con mosaicos de baldosas, lavabo bajoencimera, encimera de cuarzo compacto, suelo multicolor, ducha con puerta con bisagras, encimeras blancas, cuarto de baño y machihembrado
Imagen de cuarto de baño principal, doble y de pie de estilo de casa de campo de tamaño medio con armarios estilo shaker, puertas de armario blancas, ducha doble, sanitario de dos piezas, baldosas y/o azulejos blancos, baldosas y/o azulejos de cemento, paredes blancas, suelo con mosaicos de baldosas, lavabo bajoencimera, encimera de cuarzo compacto, suelo multicolor, ducha con puerta con bisagras, encimeras blancas, cuarto de baño y machihembrado

Modelo de cuarto de baño doble, a medida y abovedado clásico con armarios con rebordes decorativos, puertas de armario grises, ducha empotrada, paredes blancas, suelo con mosaicos de baldosas, lavabo bajoencimera, suelo gris, ducha con puerta con bisagras, encimeras blancas y machihembrado
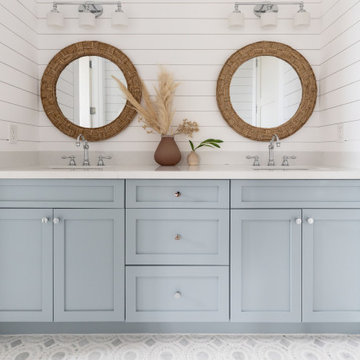
GORGEOUS GUEST ROOM BATHROOM IS STUNNING WITH MOSAIC MARBLE FLOORING AND CHROME ACCENTS WITH SOME WARMTH IN THE MIRRORS
Ejemplo de cuarto de baño doble costero de tamaño medio con puertas de armario azules, suelo con mosaicos de baldosas y machihembrado
Ejemplo de cuarto de baño doble costero de tamaño medio con puertas de armario azules, suelo con mosaicos de baldosas y machihembrado

Who wouldn't love to enjoy a "wine down" in this gorgeous primary bath? We gutted everything in this space, but kept the tub area. We updated the tub area with a quartz surround to modernize, installed a gorgeous water jet mosaic all over the floor and added a dark shiplap to tie in the custom vanity cabinets and barn doors. The separate double shower feels like a room in its own with gorgeous tile inset shampoo shelf and updated plumbing fixtures.

Download our free ebook, Creating the Ideal Kitchen. DOWNLOAD NOW
This client came to us in a bit of a panic when she realized that she really wanted her bathroom to be updated by March 1st due to having 2 daughters getting married in the spring and one graduating. We were only about 5 months out from that date, but decided we were up for the challenge.
The beautiful historical home was built in 1896 by an ornithologist (bird expert), so we took our cues from that as a starting point. The flooring is a vintage basket weave of marble and limestone, the shower walls of the tub shower conversion are clad in subway tile with a vintage feel. The lighting, mirror and plumbing fixtures all have a vintage vibe that feels both fitting and up to date. To give a little of an eclectic feel, we chose a custom green paint color for the linen cabinet, mushroom paint for the ship lap paneling that clads the walls and selected a vintage mirror that ties in the color from the existing door trim. We utilized some antique trim from the home for the wainscot cap for more vintage flavor.
The drama in the bathroom comes from the wallpaper and custom shower curtain, both in William Morris’s iconic “Strawberry Thief” print that tells the story of thrushes stealing fruit, so fitting for the home’s history. There is a lot of this pattern in a very small space, so we were careful to make sure the pattern on the wallpaper and shower curtain aligned.
A sweet little bird tie back for the shower curtain completes the story...
Designed by: Susan Klimala, CKD, CBD
Photography by: Michael Kaskel
For more information on kitchen and bath design ideas go to: www.kitchenstudio-ge.com
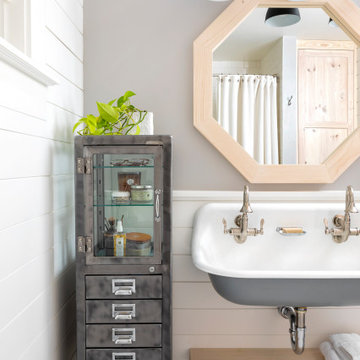
Ejemplo de cuarto de baño doble campestre con paredes grises, suelo con mosaicos de baldosas, lavabo suspendido, suelo blanco, machihembrado y boiserie
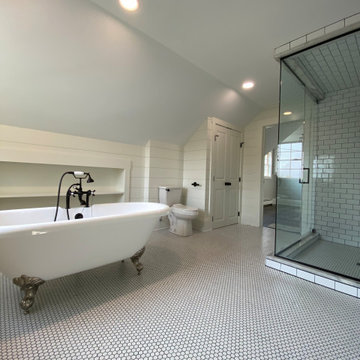
Traditional American farmhouse master suite remodel with large custom steam shower, his and hers vanities, subway tile, slipper clawfoot tub, and mosaic floor
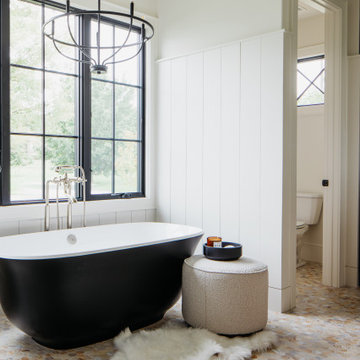
This fall, Amethyst had the opportunity to partner with Freeman Custom Homes of Kansas City to furnish this 5000 sq ft European Modern designed home for the Artisan Home Tour 2020!
Every square inch of this home was magical -- from the secret staircase in the master bath leading to a private shuttered plunge pool to the vaulted kitchen with sky high mushroom colored cabinetry and handmade zellige tile.
We met the builders during the cabinetry phase and watching their final, thoughtful design details evolve was such full of over-the-top surprises like the unique valet-like storage in the entry and limestone fireplace!
As soon as we saw their vision for the home, we knew our furnishings would be a great match as our design style celebrates handmade rugs, artisan handmade custom seating, old-meets-new art, and let's be honest -- we love to go big! They trusted us to do our thing on the entire main level and we enjoyed every minute.
The load in took 3 full trucks and fortunately for us -- the homeowners fell in love with several pieces so our uninstall trip was significantly lighter. I think we were all a little emotional leaving this masterpiece but sooooo happy for the owners and just hoping we get invited to a Christmas party...
Here are some of the highlights -- 90% of the furnishings and rugs were from our shop and we filled in the gaps with some extra special pieces!
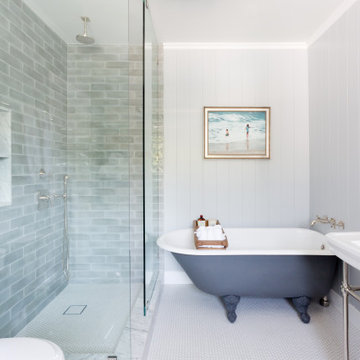
Ejemplo de cuarto de baño único tradicional con bañera con patas, ducha esquinera, baldosas y/o azulejos grises, baldosas y/o azulejos de cemento, paredes grises, suelo con mosaicos de baldosas, lavabo tipo consola, suelo blanco, ducha abierta, hornacina y machihembrado
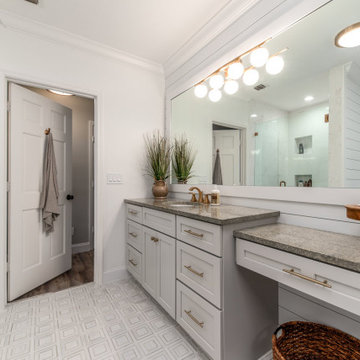
Foto de cuarto de baño principal, único y a medida tradicional renovado de tamaño medio con armarios estilo shaker, puertas de armario grises, bañera encastrada, ducha esquinera, baldosas y/o azulejos blancos, baldosas y/o azulejos de porcelana, paredes blancas, suelo con mosaicos de baldosas, lavabo bajoencimera, encimera de granito, suelo blanco, ducha con puerta con bisagras, encimeras verdes y machihembrado
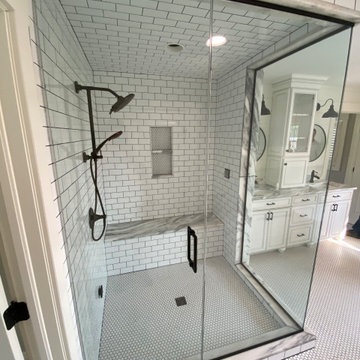
Traditional American farmhouse master suite remodel with large custom steam shower, his and hers vanities, subway tile, slipper clawfoot tub, and mosaic floor

© Lassiter Photography | ReVisionCharlotte.com
Diseño de cuarto de baño principal, doble y de pie de estilo de casa de campo de tamaño medio con armarios estilo shaker, puertas de armario blancas, ducha doble, sanitario de dos piezas, baldosas y/o azulejos blancos, baldosas y/o azulejos de cemento, paredes blancas, suelo con mosaicos de baldosas, lavabo bajoencimera, encimera de cuarzo compacto, suelo blanco, ducha con puerta con bisagras, encimeras blancas, hornacina y machihembrado
Diseño de cuarto de baño principal, doble y de pie de estilo de casa de campo de tamaño medio con armarios estilo shaker, puertas de armario blancas, ducha doble, sanitario de dos piezas, baldosas y/o azulejos blancos, baldosas y/o azulejos de cemento, paredes blancas, suelo con mosaicos de baldosas, lavabo bajoencimera, encimera de cuarzo compacto, suelo blanco, ducha con puerta con bisagras, encimeras blancas, hornacina y machihembrado

Separate master bathroom for her off the master bedroom. Vanity, makeup table, freestanding soaking tub, heated floor, and pink wide plank shiplap walls.

Download our free ebook, Creating the Ideal Kitchen. DOWNLOAD NOW
This client came to us in a bit of a panic when she realized that she really wanted her bathroom to be updated by March 1st due to having 2 daughters getting married in the spring and one graduating. We were only about 5 months out from that date, but decided we were up for the challenge.
The beautiful historical home was built in 1896 by an ornithologist (bird expert), so we took our cues from that as a starting point. The flooring is a vintage basket weave of marble and limestone, the shower walls of the tub shower conversion are clad in subway tile with a vintage feel. The lighting, mirror and plumbing fixtures all have a vintage vibe that feels both fitting and up to date. To give a little of an eclectic feel, we chose a custom green paint color for the linen cabinet, mushroom paint for the ship lap paneling that clads the walls and selected a vintage mirror that ties in the color from the existing door trim. We utilized some antique trim from the home for the wainscot cap for more vintage flavor.
The drama in the bathroom comes from the wallpaper and custom shower curtain, both in William Morris’s iconic “Strawberry Thief” print that tells the story of thrushes stealing fruit, so fitting for the home’s history. There is a lot of this pattern in a very small space, so we were careful to make sure the pattern on the wallpaper and shower curtain aligned.
A sweet little bird tie back for the shower curtain completes the story...
Designed by: Susan Klimala, CKD, CBD
Photography by: Michael Kaskel
For more information on kitchen and bath design ideas go to: www.kitchenstudio-ge.com

Imagen de cuarto de baño doble, a medida y principal tradicional renovado grande con armarios con paneles empotrados, puertas de armario de madera oscura, ducha empotrada, paredes negras, suelo con mosaicos de baldosas, lavabo bajoencimera, suelo multicolor, ducha con puerta con bisagras, encimeras blancas y machihembrado
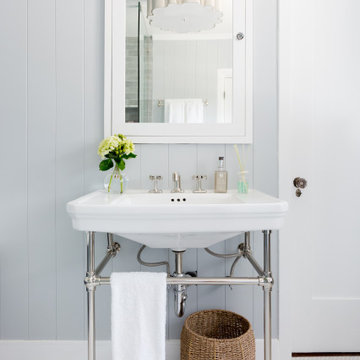
Modelo de cuarto de baño único tradicional con paredes grises, suelo con mosaicos de baldosas, lavabo tipo consola, suelo blanco y machihembrado
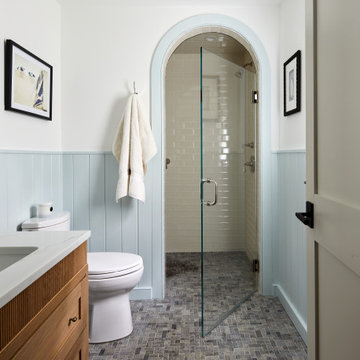
Foto de cuarto de baño único y de pie de estilo de casa de campo con armarios estilo shaker, puertas de armario de madera oscura, baldosas y/o azulejos blancos, baldosas y/o azulejos de cemento, paredes blancas, suelo con mosaicos de baldosas, lavabo bajoencimera, suelo gris, ducha con puerta con bisagras, encimeras blancas y machihembrado

Modelo de cuarto de baño único y de pie clásico con armarios estilo shaker, puertas de armario azules, bañera empotrada, combinación de ducha y bañera, baldosas y/o azulejos grises, paredes blancas, suelo con mosaicos de baldosas, lavabo bajoencimera, suelo gris, ducha abierta, encimeras blancas y machihembrado

Modelo de cuarto de baño único y a medida clásico renovado con armarios estilo shaker, puertas de armario grises, paredes blancas, suelo con mosaicos de baldosas, lavabo bajoencimera, suelo gris, encimeras blancas y machihembrado
110 ideas para cuartos de baño con suelo con mosaicos de baldosas y machihembrado
1