337 ideas para cuartos de baño con suelo con mosaicos de baldosas y cuarto de baño
Filtrar por
Presupuesto
Ordenar por:Popular hoy
1 - 20 de 337 fotos
Artículo 1 de 3

Transformed refurbished dresser turned bathroom vanity. Twin sinks, black hardware, gold/black sconces and multi toned green tile are the backdrop for this signature piece.

Complete Gut and Renovation Powder Room in this Miami Penthouse
Custom Built in Marble Wall Mounted Counter Sink
Foto de cuarto de baño único y a medida costero de tamaño medio con armarios abiertos, puertas de armario blancas, sanitario de dos piezas, baldosas y/o azulejos azules, baldosas y/o azulejos de mármol, paredes azules, suelo con mosaicos de baldosas, aseo y ducha, lavabo encastrado, encimera de mármol, suelo blanco, encimeras blancas, cuarto de baño, papel pintado y papel pintado
Foto de cuarto de baño único y a medida costero de tamaño medio con armarios abiertos, puertas de armario blancas, sanitario de dos piezas, baldosas y/o azulejos azules, baldosas y/o azulejos de mármol, paredes azules, suelo con mosaicos de baldosas, aseo y ducha, lavabo encastrado, encimera de mármol, suelo blanco, encimeras blancas, cuarto de baño, papel pintado y papel pintado

This stunning Aspen Woods showhome is designed on a grand scale with modern, clean lines intended to make a statement. Throughout the home you will find warm leather accents, an abundance of rich textures and eye-catching sculptural elements. The home features intricate details such as mountain inspired paneling in the dining room and master ensuite doors, custom iron oval spindles on the staircase, and patterned tiles in both the master ensuite and main floor powder room. The expansive white kitchen is bright and inviting with contrasting black elements and warm oak floors for a contemporary feel. An adjoining great room is anchored by a Scandinavian-inspired two-storey fireplace finished to evoke the look and feel of plaster. Each of the five bedrooms has a unique look ranging from a calm and serene master suite, to a soft and whimsical girls room and even a gaming inspired boys bedroom. This home is a spacious retreat perfect for the entire family!

Ejemplo de cuarto de baño doble y de pie retro de tamaño medio con armarios con paneles lisos, puertas de armario de madera oscura, ducha empotrada, baldosas y/o azulejos verdes, baldosas y/o azulejos de porcelana, paredes blancas, suelo con mosaicos de baldosas, aseo y ducha, lavabo bajoencimera, encimera de mármol, suelo blanco, ducha con puerta corredera, encimeras blancas y cuarto de baño

© Lassiter Photography | ReVisionChalrotte.com
Imagen de cuarto de baño principal, doble y de pie de estilo de casa de campo de tamaño medio con armarios estilo shaker, puertas de armario blancas, ducha doble, sanitario de dos piezas, baldosas y/o azulejos blancos, baldosas y/o azulejos de cemento, paredes blancas, suelo con mosaicos de baldosas, lavabo bajoencimera, encimera de cuarzo compacto, suelo multicolor, ducha con puerta con bisagras, encimeras blancas, cuarto de baño y machihembrado
Imagen de cuarto de baño principal, doble y de pie de estilo de casa de campo de tamaño medio con armarios estilo shaker, puertas de armario blancas, ducha doble, sanitario de dos piezas, baldosas y/o azulejos blancos, baldosas y/o azulejos de cemento, paredes blancas, suelo con mosaicos de baldosas, lavabo bajoencimera, encimera de cuarzo compacto, suelo multicolor, ducha con puerta con bisagras, encimeras blancas, cuarto de baño y machihembrado

Download our free ebook, Creating the Ideal Kitchen. DOWNLOAD NOW
Bathrooms come in all shapes and sizes and each project has its unique challenges. This master bath remodel was no different. The room had been remodeled about 20 years ago as part of a large addition and consists of three separate zones – 1) tub zone, 2) vanity/storage zone and 3) shower and water closet zone. The room layout and zones had to remain the same, but the goal was to make each area more functional. In addition, having comfortable access to the tub and seating in the tub area was also high on the list, as the tub serves as an important part of the daily routine for the homeowners and their special needs son.
We started out in the tub room and determined that an undermount tub and flush deck would be much more functional and comfortable for entering and exiting the tub than the existing drop in tub with its protruding lip. A redundant radiator was eliminated from this room allowing room for a large comfortable chair that can be used as part of the daily bathing routine.
In the vanity and storage zone, the existing vanities size neither optimized the space nor provided much real storage. A few tweaks netted a much better storage solution that now includes cabinets, drawers, pull outs and a large custom built-in hutch that houses towels and other bathroom necessities. A framed custom mirror opens the space and bounces light around the room from the large existing bank of windows.
We transformed the shower and water closet room into a large walk in shower with a trench drain, making for both ease of access and a seamless look. Next, we added a niche for shampoo storage to the back wall, and updated shower fixtures to give the space new life.
The star of the bathroom is the custom marble mosaic floor tile. All the other materials take a simpler approach giving permission to the beautiful circular pattern of the mosaic to shine. White shaker cabinetry is topped with elegant Calacatta marble countertops, which also lines the shower walls. Polished nickel fixtures and sophisticated crystal lighting are simple yet sophisticated, allowing the beauty of the materials shines through.
Designed by: Susan Klimala, CKD, CBD
For more information on kitchen and bath design ideas go to: www.kitchenstudio-ge.com

Modelo de cuarto de baño doble, de pie y principal actual de tamaño medio sin sin inodoro con armarios con paneles lisos, puertas de armario negras, bañera exenta, baldosas y/o azulejos grises, encimera de cemento, encimeras negras, baldosas y/o azulejos de porcelana, suelo con mosaicos de baldosas, suelo blanco y cuarto de baño

The detailed plans for this bathroom can be purchased here: https://www.changeyourbathroom.com/shop/sensational-spa-bathroom-plans/
Contemporary bathroom with mosaic marble on the floors, porcelain on the walls, no pulls on the vanity, mirrors with built in lighting, black counter top, complete rearranging of this floor plan.
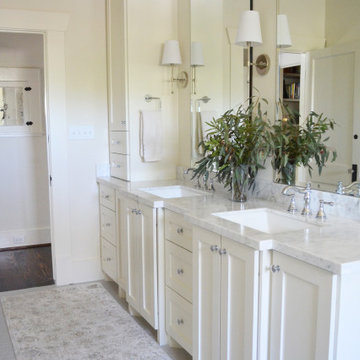
In planning the design we used many existing home features in different ways throughout the home. Shiplap, while currently trendy, was a part of the original home so we saved portions of it to reuse in the new section to marry the old and new. We also reused several phone nooks in various areas, such as near the master bathtub. One of the priorities in planning the design was also to provide family friendly spaces for the young growing family. While neutrals were used throughout we used texture and blues to create flow from the front of the home all the way to the back.
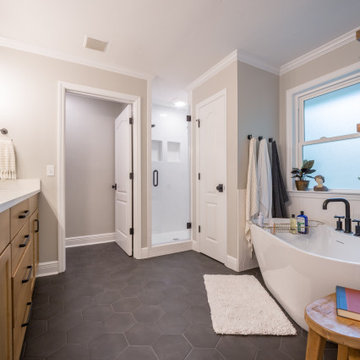
Custom bathroom remodel with a freestanding tub, rainfall showerhead, custom vanity lighting, and tile flooring.
Modelo de cuarto de baño principal, doble y a medida tradicional de tamaño medio con armarios con paneles empotrados, puertas de armario de madera oscura, bañera exenta, ducha empotrada, baldosas y/o azulejos blancos, baldosas y/o azulejos de cerámica, paredes beige, suelo con mosaicos de baldosas, lavabo integrado, encimera de granito, suelo negro, ducha con puerta con bisagras, encimeras blancas y cuarto de baño
Modelo de cuarto de baño principal, doble y a medida tradicional de tamaño medio con armarios con paneles empotrados, puertas de armario de madera oscura, bañera exenta, ducha empotrada, baldosas y/o azulejos blancos, baldosas y/o azulejos de cerámica, paredes beige, suelo con mosaicos de baldosas, lavabo integrado, encimera de granito, suelo negro, ducha con puerta con bisagras, encimeras blancas y cuarto de baño
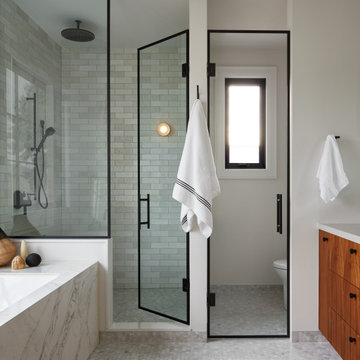
Modelo de cuarto de baño a medida actual con armarios con paneles lisos, puertas de armario de madera oscura, bañera encastrada sin remate, ducha empotrada, baldosas y/o azulejos blancos, baldosas y/o azulejos de cemento, paredes blancas, suelo con mosaicos de baldosas, suelo multicolor, ducha con puerta con bisagras, encimeras blancas y cuarto de baño

ванна
Ejemplo de cuarto de baño único y flotante clásico renovado pequeño sin sin inodoro con armarios con paneles lisos, puertas de armario beige, sanitario de pared, baldosas y/o azulejos multicolor, baldosas y/o azulejos de cerámica, paredes verdes, suelo con mosaicos de baldosas, aseo y ducha, lavabo suspendido, encimera de cuarcita, suelo marrón, ducha con puerta con bisagras, encimeras blancas, cuarto de baño y bandeja
Ejemplo de cuarto de baño único y flotante clásico renovado pequeño sin sin inodoro con armarios con paneles lisos, puertas de armario beige, sanitario de pared, baldosas y/o azulejos multicolor, baldosas y/o azulejos de cerámica, paredes verdes, suelo con mosaicos de baldosas, aseo y ducha, lavabo suspendido, encimera de cuarcita, suelo marrón, ducha con puerta con bisagras, encimeras blancas, cuarto de baño y bandeja
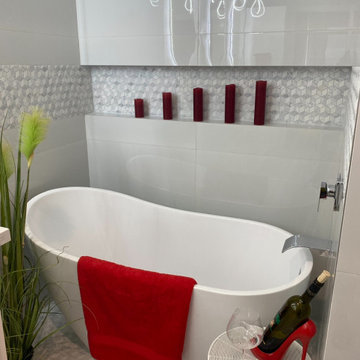
Lovely free standing tub. We have the glossy mosaic tile on the wall with the 3d hexagon porcelain patterned wall and floor tile. colored white and gray.
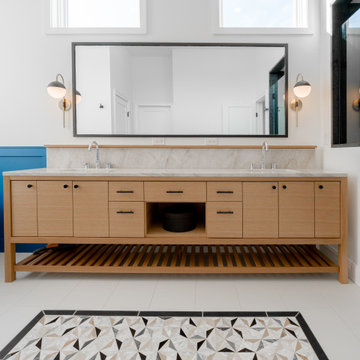
Ejemplo de cuarto de baño principal, doble y de pie actual grande con armarios tipo mueble, puertas de armario de madera clara, bañera exenta, ducha empotrada, sanitario de dos piezas, baldosas y/o azulejos multicolor, paredes blancas, suelo con mosaicos de baldosas, lavabo bajoencimera, encimera de mármol, suelo multicolor, ducha con puerta con bisagras, encimeras multicolor, cuarto de baño y boiserie
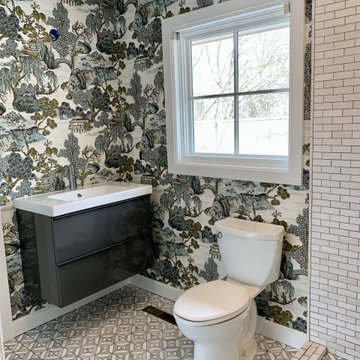
Patterned wallpaper can transform the look of any space your home or office! If you are thinking of adding wallpaper in your home or office, give us a call today!
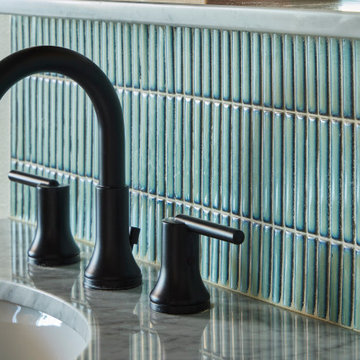
Imagen de cuarto de baño doble y de pie vintage de tamaño medio con armarios con paneles lisos, puertas de armario de madera oscura, ducha empotrada, baldosas y/o azulejos verdes, baldosas y/o azulejos de porcelana, paredes blancas, suelo con mosaicos de baldosas, aseo y ducha, lavabo bajoencimera, encimera de mármol, suelo blanco, ducha con puerta corredera, encimeras blancas y cuarto de baño

Download our free ebook, Creating the Ideal Kitchen. DOWNLOAD NOW
Bathrooms come in all shapes and sizes and each project has its unique challenges. This master bath remodel was no different. The room had been remodeled about 20 years ago as part of a large addition and consists of three separate zones – 1) tub zone, 2) vanity/storage zone and 3) shower and water closet zone. The room layout and zones had to remain the same, but the goal was to make each area more functional. In addition, having comfortable access to the tub and seating in the tub area was also high on the list, as the tub serves as an important part of the daily routine for the homeowners and their special needs son.
We started out in the tub room and determined that an undermount tub and flush deck would be much more functional and comfortable for entering and exiting the tub than the existing drop in tub with its protruding lip. A redundant radiator was eliminated from this room allowing room for a large comfortable chair that can be used as part of the daily bathing routine.
In the vanity and storage zone, the existing vanities size neither optimized the space nor provided much real storage. A few tweaks netted a much better storage solution that now includes cabinets, drawers, pull outs and a large custom built-in hutch that houses towels and other bathroom necessities. A framed custom mirror opens the space and bounces light around the room from the large existing bank of windows.
We transformed the shower and water closet room into a large walk in shower with a trench drain, making for both ease of access and a seamless look. Next, we added a niche for shampoo storage to the back wall, and updated shower fixtures to give the space new life.
The star of the bathroom is the custom marble mosaic floor tile. All the other materials take a simpler approach giving permission to the beautiful circular pattern of the mosaic to shine. White shaker cabinetry is topped with elegant Calacatta marble countertops, which also lines the shower walls. Polished nickel fixtures and sophisticated crystal lighting are simple yet sophisticated, allowing the beauty of the materials shines through.
Designed by: Susan Klimala, CKD, CBD
For more information on kitchen and bath design ideas go to: www.kitchenstudio-ge.com
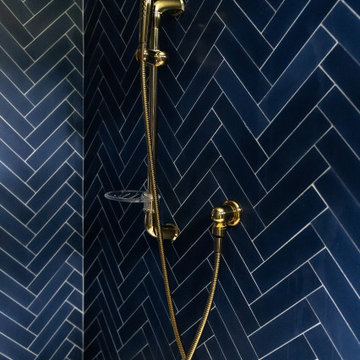
Diseño de cuarto de baño principal, doble y a medida campestre grande con armarios con paneles empotrados, puertas de armario de madera clara, bañera exenta, ducha empotrada, baldosas y/o azulejos blancos, paredes blancas, suelo con mosaicos de baldosas, lavabo bajoencimera, suelo blanco, ducha con puerta con bisagras, encimeras beige y cuarto de baño
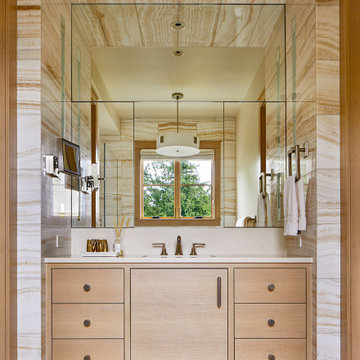
Her master vanity introduces a palette of warm colors with sumptuous materials that immediately sooth the soul. // Image : Benjamin Benschneider Photography
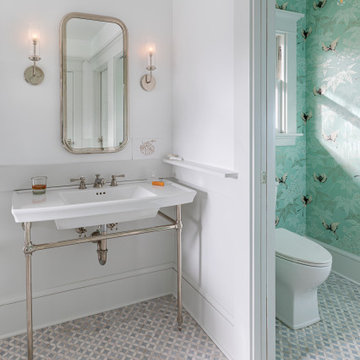
Leggy console sinks flank the tub, and the WC went glam with pretty bird-themed wallpaper.
Foto de cuarto de baño doble con sanitario de dos piezas, paredes azules, suelo con mosaicos de baldosas, lavabo tipo consola, suelo gris, cuarto de baño y papel pintado
Foto de cuarto de baño doble con sanitario de dos piezas, paredes azules, suelo con mosaicos de baldosas, lavabo tipo consola, suelo gris, cuarto de baño y papel pintado
337 ideas para cuartos de baño con suelo con mosaicos de baldosas y cuarto de baño
1