3.255 ideas para cuartos de baño con baldosas y/o azulejos de mármol y suelo beige
Filtrar por
Presupuesto
Ordenar por:Popular hoy
1 - 20 de 3255 fotos
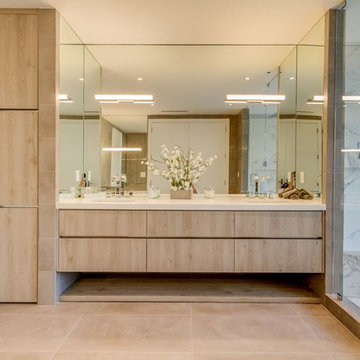
Modelo de cuarto de baño principal contemporáneo grande con armarios con paneles lisos, puertas de armario beige, bañera exenta, ducha doble, baldosas y/o azulejos blancos, baldosas y/o azulejos de mármol, paredes marrones, lavabo bajoencimera, encimera de cuarzo compacto, suelo beige y ducha con puerta con bisagras

Imagen de cuarto de baño doble y a medida campestre grande con armarios estilo shaker, puertas de armario verdes, ducha a ras de suelo, sanitario de una pieza, baldosas y/o azulejos verdes, baldosas y/o azulejos de mármol, paredes blancas, suelo de baldosas de cerámica, lavabo bajoencimera, encimera de cuarcita, suelo beige, ducha con cortina, encimeras blancas y hornacina
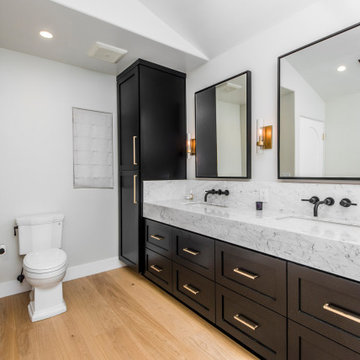
Modelo de cuarto de baño principal, doble, a medida y abovedado tradicional renovado grande con puertas de armario negras, baldosas y/o azulejos de mármol, paredes blancas, suelo de madera clara, lavabo bajoencimera, encimera de mármol, suelo beige, encimeras grises y armarios estilo shaker
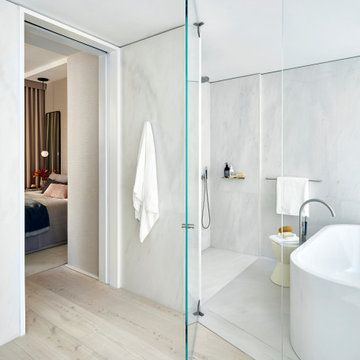
Foto de cuarto de baño principal contemporáneo grande sin sin inodoro con bañera exenta, baldosas y/o azulejos blancos, baldosas y/o azulejos de mármol, paredes blancas, suelo de madera clara, suelo beige y ducha con puerta con bisagras
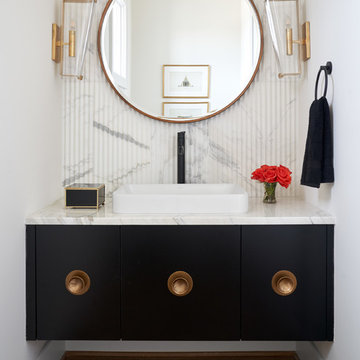
Elegant powder bath with floating black cabinetry, gold accents, and marble accent wall. Tile and hardware provided and installed by Natural Selections.

Ejemplo de cuarto de baño principal campestre grande con bañera exenta, baldosas y/o azulejos grises, baldosas y/o azulejos de mármol, paredes grises, suelo de madera clara, lavabo bajoencimera, encimera de cuarzo compacto, ducha con puerta con bisagras, puertas de armario grises, ducha esquinera, suelo beige, encimeras grises, ventanas y armarios con paneles lisos

Photo Credit: Ron Rosenzweig
Modelo de cuarto de baño principal moderno extra grande con armarios con paneles lisos, ducha empotrada, puertas de armario negras, bañera esquinera, baldosas y/o azulejos beige, baldosas y/o azulejos de mármol, paredes beige, suelo de mármol, lavabo bajoencimera, encimera de piedra caliza, suelo beige, ducha con puerta con bisagras y encimeras negras
Modelo de cuarto de baño principal moderno extra grande con armarios con paneles lisos, ducha empotrada, puertas de armario negras, bañera esquinera, baldosas y/o azulejos beige, baldosas y/o azulejos de mármol, paredes beige, suelo de mármol, lavabo bajoencimera, encimera de piedra caliza, suelo beige, ducha con puerta con bisagras y encimeras negras

Some spaces, like this bathroom, simply needed a little face lift so we made some changes to personalize the look for our clients. The framed, beveled mirror is actually a recessed medicine cabinet with hidden storage! On either side of the mirror are linear, modern, etched-glass and black metal light fixtures. Marble is seen throughout the home and we added it here as a backsplash. The new faucet compliments the lighting above.

Modelo de cuarto de baño principal, único, flotante y gris y blanco pequeño con armarios con paneles lisos, puertas de armario de madera oscura, bañera encastrada sin remate, ducha a ras de suelo, baldosas y/o azulejos marrones, baldosas y/o azulejos de mármol, paredes beige, imitación a madera, lavabo encastrado, encimera de acrílico, suelo beige y encimeras blancas

For this classic San Francisco William Wurster house, we complemented the iconic modernist architecture, urban landscape, and Bay views with contemporary silhouettes and a neutral color palette. We subtly incorporated the wife's love of all things equine and the husband's passion for sports into the interiors. The family enjoys entertaining, and the multi-level home features a gourmet kitchen, wine room, and ample areas for dining and relaxing. An elevator conveniently climbs to the top floor where a serene master suite awaits.
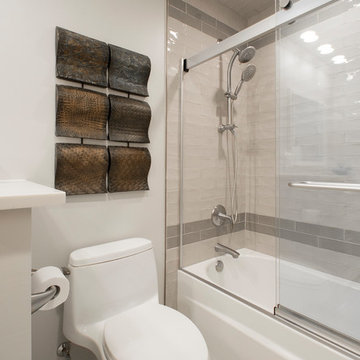
The client's master suite was dark with outdated wallpaper. They wanted the vanity with the floating mirrors to remain the focal point of the bathroom, so for the most part, the layout stayed the same. We went in, removed all finishes and started over; keeping with the style of the house. Grand Mirrors with integrated lighting were installed over the center vanities. The only change in the layout was that the bath tub was removed and replaced shower. The shower was lined with solid white marble tiles and accented with a cool Valentino parquet marble. The old shower became a linen storage closet and cabinets for additional storage. The lower cabinets are a deep espresso finish with contrasting linen finished cabinets up top. The door to the water closet was replaced with a pocket door, creating more space.
The guest bathroom felt claustrophobic with the wall between the vanity and toilet/shower area. We removed the wall and used a pony wall at the end of the vanity instead to hide the toilet. Being a guest bath there was no need double sinks, so one was removed, increasing the cabinet space. The crown molding stayed but the popcorn ceiling texture was removed in both bathrooms. The clients love their new sleek, brighter bathrooms.
Design/Remodel by Hatfield Builders & Remodelers | Photography by Versatile Imaging
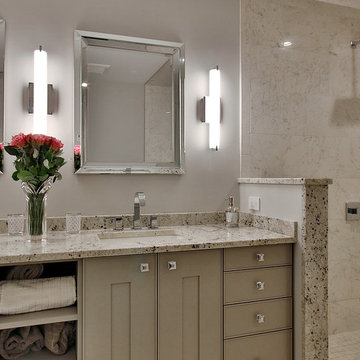
Imagen de cuarto de baño principal actual de tamaño medio con armarios estilo shaker, puertas de armario grises, bañera exenta, ducha abierta, baldosas y/o azulejos grises, baldosas y/o azulejos blancos, baldosas y/o azulejos de mármol, paredes grises, suelo de baldosas de cerámica, lavabo bajoencimera, encimera de granito, suelo beige y ducha abierta
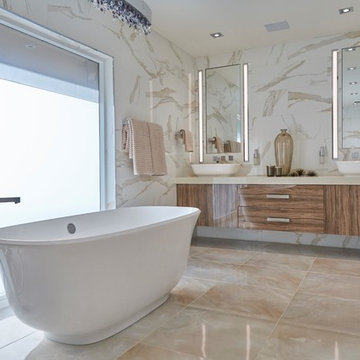
Foto de cuarto de baño principal actual de tamaño medio con armarios con paneles lisos, puertas de armario marrones, bañera exenta, baldosas y/o azulejos blancos, lavabo sobreencimera, suelo beige, baldosas y/o azulejos de mármol, paredes marrones y suelo de mármol
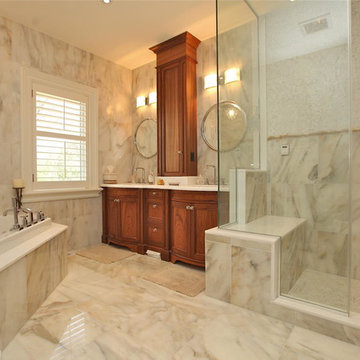
Ejemplo de cuarto de baño principal clásico grande con armarios con paneles empotrados, puertas de armario de madera en tonos medios, bañera encastrada, ducha empotrada, sanitario de dos piezas, baldosas y/o azulejos beige, baldosas y/o azulejos blancos, baldosas y/o azulejos de mármol, paredes beige, suelo de mármol, lavabo bajoencimera, encimera de mármol, suelo beige y ducha abierta
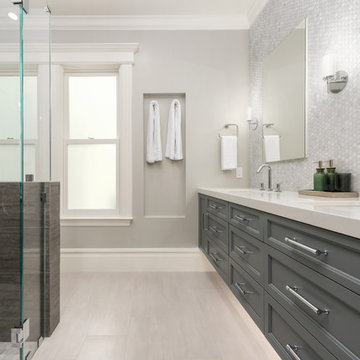
Contemporary, sleek master bath oasis featuring custom-built floating vanity, chrome faucets, recessed medicine cabinets, porcelain tile floor with a marble accent tile behind vanity. A custom-designed shower featuring wrap-around ledge, high-end plumbing fixtures, marble hexagon floor tiles, custom glass shower door. Photo by Exceptional Frames.

Photo by Rod Foster
Diseño de cuarto de baño principal tradicional renovado de tamaño medio con armarios con paneles empotrados, puertas de armario grises, bañera exenta, ducha empotrada, baldosas y/o azulejos grises, paredes blancas, suelo de madera clara, lavabo bajoencimera, baldosas y/o azulejos de mármol, encimera de mármol, suelo beige y ducha con puerta con bisagras
Diseño de cuarto de baño principal tradicional renovado de tamaño medio con armarios con paneles empotrados, puertas de armario grises, bañera exenta, ducha empotrada, baldosas y/o azulejos grises, paredes blancas, suelo de madera clara, lavabo bajoencimera, baldosas y/o azulejos de mármol, encimera de mármol, suelo beige y ducha con puerta con bisagras

This circa-1960's bath was water damaged and neglected for decades. To create a spa-lie, organic feel, we added a solar tube for gorgeous natural light, natural limestone and marble tiles, floating shelves and a glass enclosure. The aged brass fixtures bring the glam.

The footprint of this bathroom remained true to its original form. Our clients wanted to add more storage opportunities so customized cabinetry solutions were added. Finishes were updated with a focus on staying true to the original craftsman aesthetic of this Sears Kit Home. This pull and replace bathroom remodel was designed and built by Meadowlark Design + Build in Ann Arbor, Michigan. Photography by Sean Carter.

For this classic San Francisco William Wurster house, we complemented the iconic modernist architecture, urban landscape, and Bay views with contemporary silhouettes and a neutral color palette. We subtly incorporated the wife's love of all things equine and the husband's passion for sports into the interiors. The family enjoys entertaining, and the multi-level home features a gourmet kitchen, wine room, and ample areas for dining and relaxing. An elevator conveniently climbs to the top floor where a serene master suite awaits.
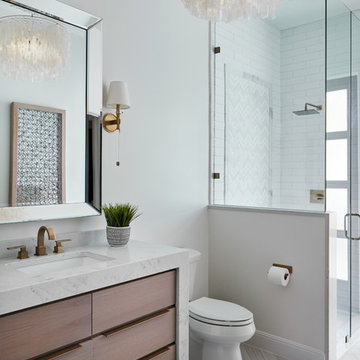
This guest bath provides a luxurious space for guests to unwind. The modern vanity cabinet with it's waterfall countertop provides a transitional touch. The herringbone floor tile design is repeated on the stunning shell and mosaic wall panel in the shower. A shell chandelier and gold wall sconces and plumbing fixtures add sparkle to the space.
3.255 ideas para cuartos de baño con baldosas y/o azulejos de mármol y suelo beige
1