2.332 ideas para cuartos de baño con sanitario de dos piezas y suelo de madera clara
Filtrar por
Presupuesto
Ordenar por:Popular hoy
1 - 20 de 2332 fotos

Image of Guest Bathroom. In this high contrast bathroom the dark Navy Blue vanity and shower wall tile installed in chevron pattern pop off of this otherwise neutral, white space. The white grout helps to accentuate the tile pattern on the blue accent wall in the shower for more interest.

Classic, timeless and ideally positioned on a sprawling corner lot set high above the street, discover this designer dream home by Jessica Koltun. The blend of traditional architecture and contemporary finishes evokes feelings of warmth while understated elegance remains constant throughout this Midway Hollow masterpiece unlike no other. This extraordinary home is at the pinnacle of prestige and lifestyle with a convenient address to all that Dallas has to offer.
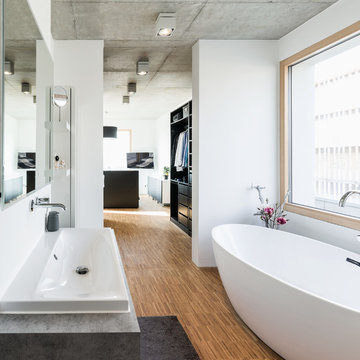
offenes Bad in der privaten Ebene des Elternschalfzimmers ohne Trennung mit Durchgang durch die Ankleide ins Schlafzimmer
Foto Markus Vogt
Ejemplo de cuarto de baño principal moderno extra grande con armarios abiertos, puertas de armario negras, bañera exenta, ducha a ras de suelo, sanitario de dos piezas, paredes blancas, suelo de madera clara, lavabo sobreencimera, encimera de acrílico, ducha abierta y encimeras blancas
Ejemplo de cuarto de baño principal moderno extra grande con armarios abiertos, puertas de armario negras, bañera exenta, ducha a ras de suelo, sanitario de dos piezas, paredes blancas, suelo de madera clara, lavabo sobreencimera, encimera de acrílico, ducha abierta y encimeras blancas

Modelo de cuarto de baño principal campestre grande con armarios estilo shaker, puertas de armario blancas, baldosas y/o azulejos blancos, baldosas y/o azulejos en mosaico, paredes blancas, suelo de madera clara, suelo beige, encimeras blancas, ducha empotrada, sanitario de dos piezas, lavabo bajoencimera, encimera de cuarcita y ducha con puerta con bisagras

We loved updating this 1977 house giving our clients a more transitional kitchen, living room and powder bath. Our clients are very busy and didn’t want too many options. Our designers narrowed down their selections and gave them just enough options to choose from without being overwhelming.
In the kitchen, we replaced the cabinetry without changing the locations of the walls, doors openings or windows. All finished were replaced with beautiful cabinets, counter tops, sink, back splash and faucet hardware.
In the Master bathroom, we added all new finishes. There are two closets in the bathroom that did not change but everything else did. We.added pocket doors to the bedroom, where there were no doors before. Our clients wanted taller 36” height cabinets and a seated makeup vanity, so we were able to accommodate those requests without any problems. We added new lighting, mirrors, counter top and all new plumbing fixtures in addition to removing the soffits over the vanities and the shower, really opening up the space and giving it a new modern look. They had also been living with the cold and hot water reversed in the shower, so we also fixed that for them!
In their den, they wanted to update the dark paneling, remove the large stone from the curved fireplace wall and they wanted a new mantel. We flattened the wall, added a TV niche above fireplace and moved the cable connections, so they have exactly what they wanted. We left the wood paneling on the walls but painted them a light color to brighten up the room.
There was a small wet bar between the den and their family room. They liked the bar area but didn’t feel that they needed the sink, so we removed and capped the water lines and gave the bar an updated look by adding new counter tops and shelving. They had some previous water damage to their floors, so the wood flooring was replaced throughout the den and all connecting areas, making the transition from one room to the other completely seamless. In the end, the clients love their new space and are able to really enjoy their updated home and now plan stay there for a little longer!
Design/Remodel by Hatfield Builders & Remodelers | Photography by Versatile Imaging
Less
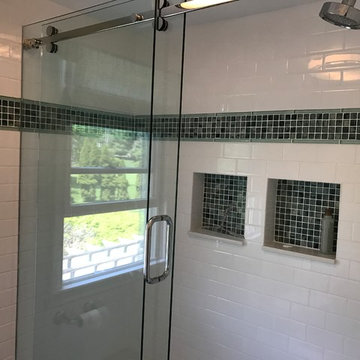
Modelo de cuarto de baño contemporáneo de tamaño medio con armarios con paneles empotrados, puertas de armario blancas, bañera empotrada, combinación de ducha y bañera, sanitario de dos piezas, baldosas y/o azulejos azules, baldosas y/o azulejos verdes, baldosas y/o azulejos en mosaico, paredes blancas, suelo de madera clara, lavabo bajoencimera, encimera de acrílico, suelo beige y ducha con puerta corredera
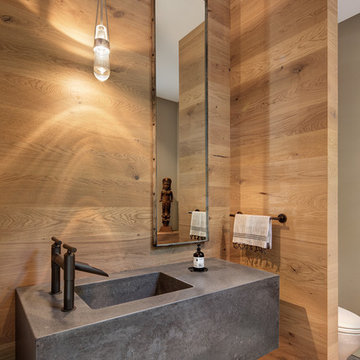
Imagen de cuarto de baño contemporáneo de tamaño medio con armarios con paneles lisos, puertas de armario de madera en tonos medios, bañera exenta, baldosas y/o azulejos grises, paredes grises, lavabo bajoencimera, sanitario de dos piezas, suelo de madera clara, aseo y ducha y encimera de cemento

Modelo de cuarto de baño principal y gris y blanco tradicional renovado de tamaño medio con armarios con paneles empotrados, puertas de armario blancas, bañera encastrada, combinación de ducha y bañera, sanitario de dos piezas, baldosas y/o azulejos blancos, baldosas y/o azulejos de porcelana, suelo de madera clara, lavabo encastrado, encimera de esteatita, suelo beige, ducha con cortina y paredes grises

Woodside, CA spa-sauna project is one of our favorites. From the very first moment we realized that meeting customers expectations would be very challenging due to limited timeline but worth of trying at the same time. It was one of the most intense projects which also was full of excitement as we were sure that final results would be exquisite and would make everyone happy.
This sauna was designed and built from the ground up by TBS Construction's team. Goal was creating luxury spa like sauna which would be a personal in-house getaway for relaxation. Result is exceptional. We managed to meet the timeline, deliver quality and make homeowner happy.
TBS Construction is proud being a creator of Atherton Luxury Spa-Sauna.

Foto de cuarto de baño principal contemporáneo de tamaño medio sin sin inodoro con armarios con paneles lisos, puertas de armario de madera oscura, bañera encastrada sin remate, sanitario de dos piezas, baldosas y/o azulejos beige, baldosas y/o azulejos grises, baldosas y/o azulejos de piedra, paredes blancas, suelo de madera clara, lavabo con pedestal y encimera de granito
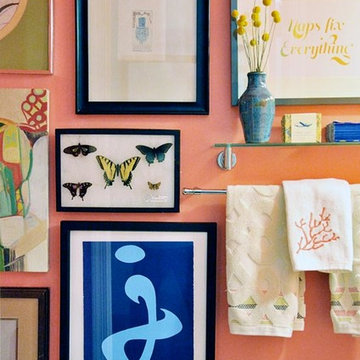
Ejemplo de cuarto de baño bohemio pequeño con lavabo con pedestal, sanitario de dos piezas, paredes rosas, suelo de madera clara y aseo y ducha
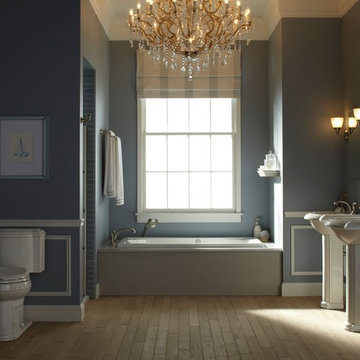
This 140-square-foot bathroom was in dire need of a makeover. A remodel that included replacing the outdated tile and fixtures resulted in an updated space that matches the traditional feel of the home.

This North Vancouver Laneway home highlights a thoughtful floorplan to utilize its small square footage along with materials that added character while highlighting the beautiful architectural elements that draw your attention up towards the ceiling.
Build: Revel Built Construction
Interior Design: Rebecca Foster
Architecture: Architrix

Charming and timeless, 5 bedroom, 3 bath, freshly-painted brick Dutch Colonial nestled in the quiet neighborhood of Sauer’s Gardens (in the Mary Munford Elementary School district)! We have fully-renovated and expanded this home to include the stylish and must-have modern upgrades, but have also worked to preserve the character of a historic 1920’s home. As you walk in to the welcoming foyer, a lovely living/sitting room with original fireplace is on your right and private dining room on your left. Go through the French doors of the sitting room and you’ll enter the heart of the home – the kitchen and family room. Featuring quartz countertops, two-toned cabinetry and large, 8’ x 5’ island with sink, the completely-renovated kitchen also sports stainless-steel Frigidaire appliances, soft close doors/drawers and recessed lighting. The bright, open family room has a fireplace and wall of windows that overlooks the spacious, fenced back yard with shed. Enjoy the flexibility of the first-floor bedroom/private study/office and adjoining full bath. Upstairs, the owner’s suite features a vaulted ceiling, 2 closets and dual vanity, water closet and large, frameless shower in the bath. Three additional bedrooms (2 with walk-in closets), full bath and laundry room round out the second floor. The unfinished basement, with access from the kitchen/family room, offers plenty of storage.
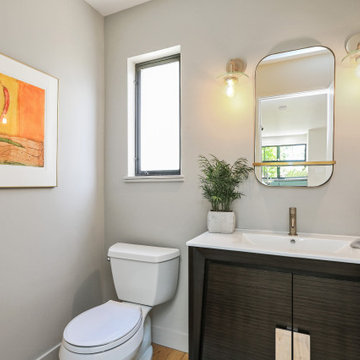
Diseño de cuarto de baño único y de pie contemporáneo pequeño con armarios tipo mueble, puertas de armario de madera en tonos medios, sanitario de dos piezas, paredes beige, suelo de madera clara, lavabo integrado, encimera de acrílico y encimeras blancas

Master bathroom with handmade glazed ceramic tile and wood console vanity. View to pass-through walk-in master closet. Photo by Kyle Born.
Imagen de cuarto de baño principal de estilo de casa de campo de tamaño medio con puertas de armario con efecto envejecido, bañera exenta, sanitario de dos piezas, baldosas y/o azulejos blancos, baldosas y/o azulejos de cerámica, paredes azules, suelo de madera clara, lavabo bajoencimera, encimera de mármol, suelo marrón, ducha con puerta con bisagras y armarios con paneles lisos
Imagen de cuarto de baño principal de estilo de casa de campo de tamaño medio con puertas de armario con efecto envejecido, bañera exenta, sanitario de dos piezas, baldosas y/o azulejos blancos, baldosas y/o azulejos de cerámica, paredes azules, suelo de madera clara, lavabo bajoencimera, encimera de mármol, suelo marrón, ducha con puerta con bisagras y armarios con paneles lisos

Diseño de cuarto de baño rústico de tamaño medio con armarios estilo shaker, puertas de armario de madera oscura, ducha empotrada, sanitario de dos piezas, baldosas y/o azulejos marrones, baldosas y/o azulejos de cerámica, paredes beige, suelo de madera clara, aseo y ducha, lavabo bajoencimera, encimera de acrílico, suelo marrón, ducha abierta y encimeras marrones
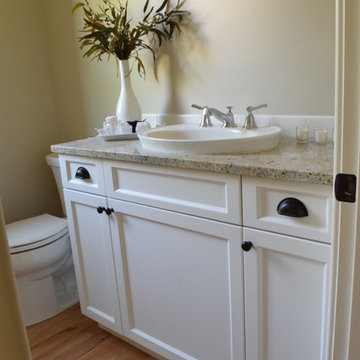
Ejemplo de cuarto de baño tradicional pequeño con armarios con paneles empotrados, puertas de armario blancas, sanitario de dos piezas, paredes beige, suelo de madera clara, lavabo encastrado y encimera de granito
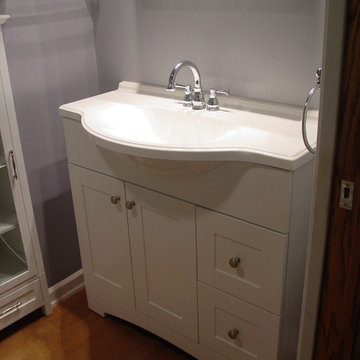
Ejemplo de cuarto de baño clásico pequeño con lavabo integrado, armarios con paneles lisos, puertas de armario blancas, encimera de mármol, bañera encastrada, combinación de ducha y bañera, sanitario de dos piezas, paredes azules y suelo de madera clara

Creative take on regency styling with bold stripes, orange accents and bold graphics.
Photo credit: Alex Armitstead
Modelo de cuarto de baño largo y estrecho tradicional pequeño con lavabo suspendido, bañera encastrada, sanitario de dos piezas, paredes multicolor y suelo de madera clara
Modelo de cuarto de baño largo y estrecho tradicional pequeño con lavabo suspendido, bañera encastrada, sanitario de dos piezas, paredes multicolor y suelo de madera clara
2.332 ideas para cuartos de baño con sanitario de dos piezas y suelo de madera clara
1