2.841 ideas para cuartos de baño con sanitario de dos piezas y encimeras marrones
Filtrar por
Presupuesto
Ordenar por:Popular hoy
1 - 20 de 2841 fotos
Artículo 1 de 3

Ejemplo de cuarto de baño clásico pequeño con lavabo bajoencimera, puertas de armario de madera en tonos medios, encimera de granito, sanitario de dos piezas, paredes marrones, aseo y ducha, armarios tipo mueble, suelo de baldosas de cerámica y encimeras marrones

Imagen de cuarto de baño principal, doble y de pie grande con puertas de armario con efecto envejecido, bañera exenta, ducha esquinera, sanitario de dos piezas, paredes blancas, suelo de baldosas de cerámica, lavabo encastrado, encimera de madera, suelo gris, ducha con puerta con bisagras, encimeras marrones y cuarto de baño

Ejemplo de cuarto de baño principal, doble y flotante actual de tamaño medio con armarios con paneles lisos, puertas de armario blancas, ducha a ras de suelo, sanitario de dos piezas, baldosas y/o azulejos blancos, baldosas y/o azulejos de porcelana, paredes blancas, suelo de baldosas de porcelana, lavabo sobreencimera, encimera de madera, suelo gris, ducha abierta, encimeras marrones y bandeja

Modelo de cuarto de baño único y de pie clásico pequeño con armarios con paneles empotrados, puertas de armario blancas, ducha esquinera, sanitario de dos piezas, baldosas y/o azulejos blancos, paredes blancas, suelo de baldosas de cerámica, aseo y ducha, lavabo encastrado, encimera de madera, suelo negro, ducha con puerta corredera y encimeras marrones
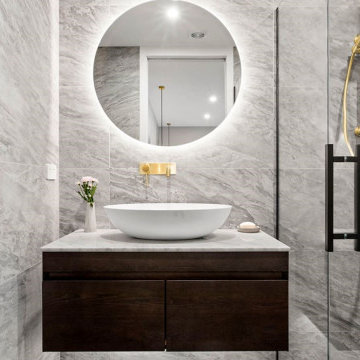
The skill is to introduce a stylish interplay between the different zones of the room: the products used should harmonise to ensure formal consistency. They are the thread that runs through a perfectly attuned interior design
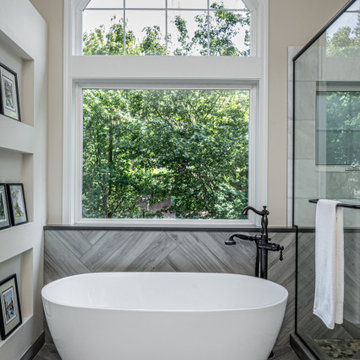
This master bathroom has wood plank looking porcelain tiles installed in a herringbone pattern. The master bath shower has 12 x 24 marble tiles on the wall with pebble tile floors and wood plank looking porcelain tiles installed in a herringbone pattern on the back wall. The oil rubbed bronze tub fixture matches the vanity cabinet pulls, shower fixture, and sink faucets.
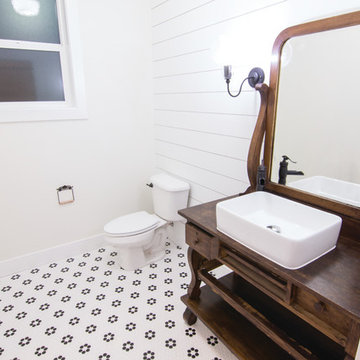
Photos by Becky Pospical
Foto de cuarto de baño campestre pequeño con armarios tipo mueble, puertas de armario de madera en tonos medios, sanitario de dos piezas, paredes blancas, suelo de baldosas de cerámica, lavabo sobreencimera, encimera de madera, suelo blanco y encimeras marrones
Foto de cuarto de baño campestre pequeño con armarios tipo mueble, puertas de armario de madera en tonos medios, sanitario de dos piezas, paredes blancas, suelo de baldosas de cerámica, lavabo sobreencimera, encimera de madera, suelo blanco y encimeras marrones
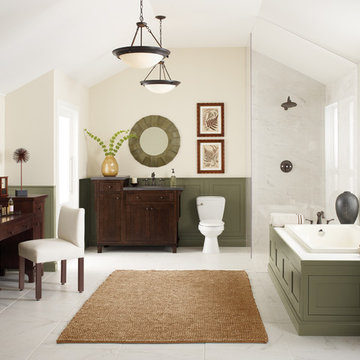
Ejemplo de cuarto de baño principal tradicional grande con bañera encastrada, ducha esquinera, sanitario de dos piezas, baldosas y/o azulejos blancos, baldosas y/o azulejos de mármol, paredes beige, suelo de mármol, lavabo bajoencimera, suelo blanco, ducha con puerta con bisagras, armarios tipo mueble, puertas de armario de madera en tonos medios, encimera de madera y encimeras marrones
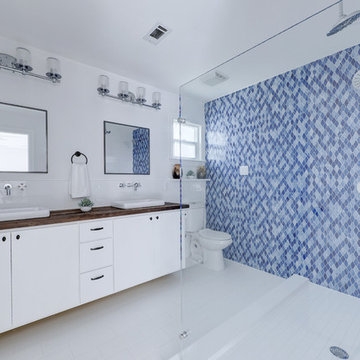
Allison Cartwright
@melisaclementdesigns
Modelo de cuarto de baño marinero con armarios con paneles lisos, puertas de armario blancas, ducha doble, sanitario de dos piezas, baldosas y/o azulejos en mosaico, paredes azules, lavabo sobreencimera, encimera de madera, suelo blanco, ducha abierta y encimeras marrones
Modelo de cuarto de baño marinero con armarios con paneles lisos, puertas de armario blancas, ducha doble, sanitario de dos piezas, baldosas y/o azulejos en mosaico, paredes azules, lavabo sobreencimera, encimera de madera, suelo blanco, ducha abierta y encimeras marrones

Building Design, Plans, and Interior Finishes by: Fluidesign Studio I Builder: Schmidt Homes Remodeling I Photographer: Seth Benn Photography
Diseño de cuarto de baño campestre de tamaño medio con sanitario de dos piezas, puertas de armario de madera oscura, paredes negras, lavabo sobreencimera, encimera de madera, suelo multicolor, encimeras marrones, espejo con luz y armarios con paneles lisos
Diseño de cuarto de baño campestre de tamaño medio con sanitario de dos piezas, puertas de armario de madera oscura, paredes negras, lavabo sobreencimera, encimera de madera, suelo multicolor, encimeras marrones, espejo con luz y armarios con paneles lisos

Modelo de cuarto de baño principal, doble y flotante actual de tamaño medio con puertas de armario de madera clara, bañera encastrada, ducha empotrada, sanitario de dos piezas, baldosas y/o azulejos blancos, baldosas y/o azulejos de cerámica, paredes grises, suelo de baldosas de cerámica, encimera de madera, suelo gris, ducha abierta, lavabo sobreencimera, encimeras marrones y armarios con paneles lisos

Master bathroom in 3 bedroom 2 bath home
Ejemplo de cuarto de baño principal, doble y a medida moderno de tamaño medio con armarios tipo mueble, puertas de armario de madera en tonos medios, bañera empotrada, ducha empotrada, sanitario de dos piezas, baldosas y/o azulejos blancos, baldosas y/o azulejos de mármol, paredes blancas, lavabo sobreencimera, encimera de madera, suelo multicolor, ducha con puerta con bisagras y encimeras marrones
Ejemplo de cuarto de baño principal, doble y a medida moderno de tamaño medio con armarios tipo mueble, puertas de armario de madera en tonos medios, bañera empotrada, ducha empotrada, sanitario de dos piezas, baldosas y/o azulejos blancos, baldosas y/o azulejos de mármol, paredes blancas, lavabo sobreencimera, encimera de madera, suelo multicolor, ducha con puerta con bisagras y encimeras marrones

Freestanding tub with leathered marble tile and river rock floor.
Imagen de cuarto de baño principal y a medida clásico de tamaño medio con puertas de armario grises, bañera exenta, ducha a ras de suelo, sanitario de dos piezas, baldosas y/o azulejos blancos, baldosas y/o azulejos de mármol, suelo de baldosas de porcelana, lavabo bajoencimera, encimera de madera, suelo gris, ducha con puerta con bisagras, encimeras marrones, boiserie, armarios estilo shaker y paredes verdes
Imagen de cuarto de baño principal y a medida clásico de tamaño medio con puertas de armario grises, bañera exenta, ducha a ras de suelo, sanitario de dos piezas, baldosas y/o azulejos blancos, baldosas y/o azulejos de mármol, suelo de baldosas de porcelana, lavabo bajoencimera, encimera de madera, suelo gris, ducha con puerta con bisagras, encimeras marrones, boiserie, armarios estilo shaker y paredes verdes
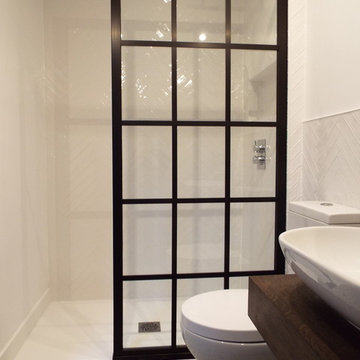
LBI transformed this small loft bathroom into a modern, stylish shower room.
We installed white herringbone tiles on the wall with patterned floor tile along with a black frame shower door.
We also installed a modern sit on basin with a solid wood vanity top to compliment the black framed shower panel.
In the shower area we installed a rain shower and tiled alcove to complete the look.

SeaThru is a new, waterfront, modern home. SeaThru was inspired by the mid-century modern homes from our area, known as the Sarasota School of Architecture.
This homes designed to offer more than the standard, ubiquitous rear-yard waterfront outdoor space. A central courtyard offer the residents a respite from the heat that accompanies west sun, and creates a gorgeous intermediate view fro guest staying in the semi-attached guest suite, who can actually SEE THROUGH the main living space and enjoy the bay views.
Noble materials such as stone cladding, oak floors, composite wood louver screens and generous amounts of glass lend to a relaxed, warm-contemporary feeling not typically common to these types of homes.
Photos by Ryan Gamma Photography

Amazing Colorado Lodge Style Custom Built Home in Eagles Landing Neighborhood of Saint Augusta, Mn - Build by Werschay Homes.
-James Gray Photography

Ejemplo de cuarto de baño principal de estilo zen grande con lavabo sobreencimera, encimera de madera, bañera exenta, paredes beige, puertas de armario de madera clara, ducha doble, sanitario de dos piezas, suelo de cemento, suelo gris, ducha con puerta con bisagras, baldosas y/o azulejos blancos, encimeras marrones y armarios con paneles lisos

This tiny home has a very unique and spacious bathroom. The triangular cut mango slab with the vessel sink conserves space while looking sleek and elegant, and the shower has not been stuck in a corner but instead is constructed as a whole new corner to the room! Yes, this bathroom has five right angles. Sunlight from the sunroof above fills the whole room. A curved glass shower door, as well as a frosted glass bathroom door, allows natural light to pass from one room to another.
This tiny home has utilized space-saving design and put the bathroom vanity in the corner of the bathroom. Natural light in addition to track lighting makes this vanity perfect for getting ready in the morning. Triangle corner shelves give an added space for personal items to keep from cluttering the wood counter. This contemporary, costal Tiny Home features a bathroom with a shower built out over the tongue of the trailer it sits on saving space and creating space in the bathroom. This shower has it's own clear roofing giving the shower a skylight. This allows tons of light to shine in on the beautiful blue tiles that shape this corner shower. Stainless steel planters hold ferns giving the shower an outdoor feel. With sunlight, plants, and a rain shower head above the shower, it is just like an outdoor shower only with more convenience and privacy. The curved glass shower door gives the whole tiny home bathroom a bigger feel while letting light shine through to the rest of the bathroom. The blue tile shower has niches; built-in shower shelves to save space making your shower experience even better. The bathroom door is a pocket door, saving space in both the bathroom and kitchen to the other side. The frosted glass pocket door also allows light to shine through.
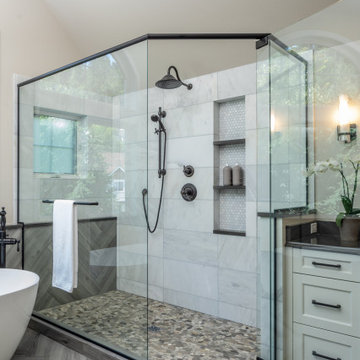
This master bath shower has 12 x 24 marble tiles on the wall with pebble tile floors and wood plank looking porcelain tiles installed in a herringbone pattern. The oil rubbed bronze shower fixtures match the vanity cabinet pulls, tub faucet, and sink faucets. The shower niche has three slab shelves with 1 inch marble hex tiles in the back. The white, shaker style vanity cabinet has a bevel detail in the drawers and door panels and is topped with Pental Quarts Cinza countertops with an Ogee edge. Under-cabinet lighting comes on with a motion sensor when someone enters the bathroom.
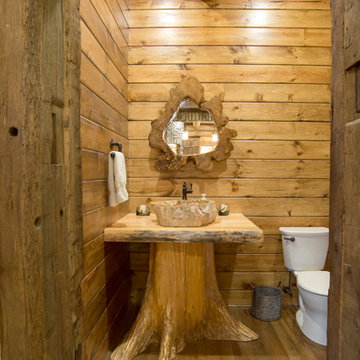
Rustic half bathroom with a tree trunk bathroom sink vanity with tongue and groove barn siding on the walls. Rustic bathroom to the max!
Diseño de cuarto de baño rústico pequeño con sanitario de dos piezas, suelo de madera oscura, aseo y ducha, lavabo con pedestal, encimera de madera, suelo marrón y encimeras marrones
Diseño de cuarto de baño rústico pequeño con sanitario de dos piezas, suelo de madera oscura, aseo y ducha, lavabo con pedestal, encimera de madera, suelo marrón y encimeras marrones
2.841 ideas para cuartos de baño con sanitario de dos piezas y encimeras marrones
1