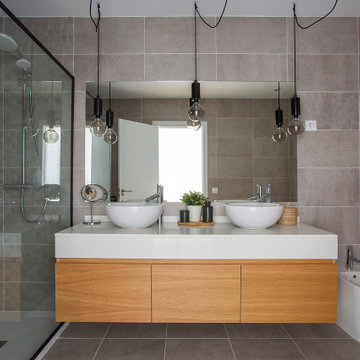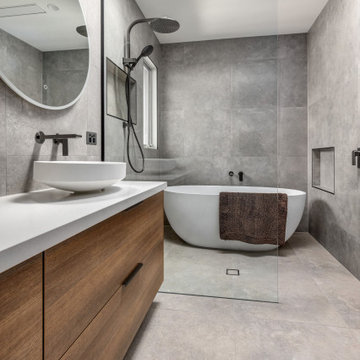86.282 ideas para cuartos de baño con puertas de armario de madera oscura y puertas de armario violetas
Filtrar por
Presupuesto
Ordenar por:Popular hoy
1 - 20 de 86.282 fotos

Ejemplo de cuarto de baño doble, de pie y abovedado mediterráneo con armarios abiertos, puertas de armario de madera oscura, paredes blancas, lavabo sobreencimera, encimera de madera, suelo beige, encimeras marrones, vigas vistas y madera

Diseño de cuarto de baño doble y flotante contemporáneo con armarios abiertos, puertas de armario de madera oscura, ducha a ras de suelo, baldosas y/o azulejos grises, lavabo sobreencimera, encimera de madera, suelo gris, ducha abierta y encimeras marrones

Modelo de cuarto de baño doble y flotante contemporáneo con puertas de armario de madera oscura, ducha empotrada, baldosas y/o azulejos beige, paredes beige, lavabo de seno grande, suelo gris, ducha abierta y encimeras blancas

Ejemplo de cuarto de baño doble y a medida tradicional renovado con armarios estilo shaker, puertas de armario de madera oscura, ducha esquinera, baldosas y/o azulejos grises, paredes grises, lavabo bajoencimera, suelo gris, ducha con puerta con bisagras y encimeras blancas

Foto de cuarto de baño doble y flotante contemporáneo con armarios con paneles lisos, puertas de armario de madera oscura, ducha a ras de suelo, baldosas y/o azulejos grises, paredes grises, lavabo sobreencimera, suelo gris, ducha abierta y encimeras blancas

The Ultimate retreat to soak away the days worries or the busiest room in the house during the morning rush.
This space needs to be functional, easy to clean and also visually appealing. This bathroom has it all with an modern minimalist style, focused on clean lines, raw concrete looking tile on all four walls & flooring. A versatile double basin vanity fits perfectly into this space, made from a timber look that has given this space warmth along with created fabulous storage.
Twin round mirrors offer a practical way of adding task light and creating as illusion of a bigger space. This bathroom has ticked all the appropriate boxes with the seamless walk-in shower featured in the ensuite and standing proud the main family bathroom is completed with a large freestanding bathtub housed in an outstanding wet room.

Darren Taylor
Ejemplo de cuarto de baño rural de tamaño medio sin sin inodoro con armarios tipo mueble, puertas de armario de madera oscura, sanitario de dos piezas, baldosas y/o azulejos beige, baldosas y/o azulejos de terracota, paredes beige, suelo de baldosas de terracota, aseo y ducha, lavabo integrado, encimera de azulejos, suelo rojo, ducha abierta y encimeras blancas
Ejemplo de cuarto de baño rural de tamaño medio sin sin inodoro con armarios tipo mueble, puertas de armario de madera oscura, sanitario de dos piezas, baldosas y/o azulejos beige, baldosas y/o azulejos de terracota, paredes beige, suelo de baldosas de terracota, aseo y ducha, lavabo integrado, encimera de azulejos, suelo rojo, ducha abierta y encimeras blancas

Embracing small-space thinking, the clients skipped the ‘required’ double master sinks for a wide single vanity in luxurious walnut, with a new skylight above. The extra space is put to good use as a laundry room in the hall.
Floor: Doge mosaic, Artistic Tile.
Walls: Scenes in matte white, Mosa.
Plumbing: Hansgrohe Metris S in brushed nickel.
Light: Schoolhouse electric.
Vanity: Nameeks

This full home mid-century remodel project is in an affluent community perched on the hills known for its spectacular views of Los Angeles. Our retired clients were returning to sunny Los Angeles from South Carolina. Amidst the pandemic, they embarked on a two-year-long remodel with us - a heartfelt journey to transform their residence into a personalized sanctuary.
Opting for a crisp white interior, we provided the perfect canvas to showcase the couple's legacy art pieces throughout the home. Carefully curating furnishings that complemented rather than competed with their remarkable collection. It's minimalistic and inviting. We created a space where every element resonated with their story, infusing warmth and character into their newly revitalized soulful home.

Penny Round Tile
Imagen de cuarto de baño único y de pie costero pequeño con armarios con paneles lisos, puertas de armario de madera oscura, bañera empotrada, combinación de ducha y bañera, sanitario de una pieza, baldosas y/o azulejos azules, baldosas y/o azulejos de cerámica, paredes azules, suelo de baldosas de porcelana, lavabo bajoencimera, encimera de cuarzo compacto, suelo gris, ducha con cortina, encimeras blancas y aseo y ducha
Imagen de cuarto de baño único y de pie costero pequeño con armarios con paneles lisos, puertas de armario de madera oscura, bañera empotrada, combinación de ducha y bañera, sanitario de una pieza, baldosas y/o azulejos azules, baldosas y/o azulejos de cerámica, paredes azules, suelo de baldosas de porcelana, lavabo bajoencimera, encimera de cuarzo compacto, suelo gris, ducha con cortina, encimeras blancas y aseo y ducha

Andrea Rugg
Imagen de cuarto de baño principal clásico grande con puertas de armario de madera oscura, ducha doble, baldosas y/o azulejos blancos, paredes blancas, suelo de baldosas de cerámica, lavabo bajoencimera, suelo multicolor, ducha con puerta con bisagras, sanitario de dos piezas, baldosas y/o azulejos de cemento, encimera de mármol y armarios con paneles lisos
Imagen de cuarto de baño principal clásico grande con puertas de armario de madera oscura, ducha doble, baldosas y/o azulejos blancos, paredes blancas, suelo de baldosas de cerámica, lavabo bajoencimera, suelo multicolor, ducha con puerta con bisagras, sanitario de dos piezas, baldosas y/o azulejos de cemento, encimera de mármol y armarios con paneles lisos

Embracing a traditional look - these clients truly made us 'green with envy'. The amazing penny round tile with green glass inlay, stained inset cabinets, white quartz countertops and green decorative wallpaper truly make the space unique

This Brookline remodel took a very compartmentalized floor plan with hallway, separate living room, dining room, kitchen, and 3-season porch, and transformed it into one open living space with cathedral ceilings and lots of light.
photos: Abby Woodman

Peter Giles Photography
Modelo de cuarto de baño infantil de estilo de casa de campo pequeño con armarios estilo shaker, puertas de armario de madera oscura, bañera empotrada, combinación de ducha y bañera, sanitario de dos piezas, baldosas y/o azulejos blancos, baldosas y/o azulejos de porcelana, paredes blancas, suelo de baldosas de porcelana, lavabo encastrado, encimera de cuarzo compacto, suelo negro, ducha con cortina y encimeras blancas
Modelo de cuarto de baño infantil de estilo de casa de campo pequeño con armarios estilo shaker, puertas de armario de madera oscura, bañera empotrada, combinación de ducha y bañera, sanitario de dos piezas, baldosas y/o azulejos blancos, baldosas y/o azulejos de porcelana, paredes blancas, suelo de baldosas de porcelana, lavabo encastrado, encimera de cuarzo compacto, suelo negro, ducha con cortina y encimeras blancas

Ejemplo de cuarto de baño principal, doble y a medida clásico renovado con armarios estilo shaker, puertas de armario de madera oscura, bañera exenta, ducha empotrada, baldosas y/o azulejos grises, baldosas y/o azulejos blancos, baldosas y/o azulejos de mármol, paredes blancas, lavabo bajoencimera, encimera de mármol, suelo gris, encimeras multicolor y banco de ducha

Ejemplo de cuarto de baño rectangular actual pequeño con armarios abiertos, puertas de armario de madera oscura, ducha esquinera, baldosas y/o azulejos blancos, paredes blancas, aseo y ducha, lavabo sobreencimera, ducha con puerta con bisagras, encimeras blancas, suelo de cemento y suelo gris

This bathroom was the final space to be designed for this client by me. We did space planning and furniture when they first moved in, a couple years later we did a full kitchen remodel and now we finally did the bathroom. This wasn't a full remodel so we kept some of the items that were in good condition and updated the rest. First thing we focused on was the shower, with some existing functional problems we made sure the incorporate storage and a bench for this walk in shower. That allowed space for bottles and a seat. With the existing vanity cabinet and counter tops staying I wanted to coordinate the dark counter with adding some dark elements elsewhere to tie they in together. We did a dark charcoal hex shower floor and also used that tile in the back of the niches. Since the shower was a dark place we added a light in shower and used a much lighter tile on the wall and bench. this tile was carried into the rest of the bathroom on the floor and the smaller version for the tub surround in a 2"x2" mosaic. The wall color before was dark and client loved it so we did a new dark grey but brightened the space with a white ceiling. New chrome faucets throughout to give a reflective element. This bathroom truly feels more relaxing for a bath or a quick shower!

This small 3/4 bath was added in the space of a large entry way of this ranch house, with the bath door immediately off the master bedroom. At only 39sf, the 3'x8' space houses the toilet and sink on opposite walls, with a 3'x4' alcove shower adjacent to the sink. The key to making a small space feel large is avoiding clutter, and increasing the feeling of height - so a floating vanity cabinet was selected, with a built-in medicine cabinet above. A wall-mounted storage cabinet was added over the toilet, with hooks for towels. The shower curtain at the shower is changed with the whims and design style of the homeowner, and allows for easy cleaning with a simple toss in the washing machine.

This stunning Gainesville bathroom design is a spa style retreat with a large vanity, freestanding tub, and spacious open shower. The Shiloh Cabinetry vanity with a Windsor door style in a Stonehenge finish on Alder gives the space a warm, luxurious feel, accessorized with Top Knobs honey bronze finish hardware. The large L-shaped vanity space has ample storage including tower cabinets with a make up vanity in the center. Large beveled framed mirrors to match the vanity fit neatly between each tower cabinet and Savoy House light fixtures are a practical addition that also enhances the style of the space. An engineered quartz countertop, plus Kohler Archer sinks and Kohler Purist faucets complete the vanity area. A gorgeous Strom freestanding tub add an architectural appeal to the room, paired with a Kohler bath faucet, and set against the backdrop of a Stone Impressions Lotus Shadow Thassos Marble tiled accent wall with a chandelier overhead. Adjacent to the tub is the spacious open shower style featuring Soci 3x12 textured white tile, gold finish Kohler showerheads, and recessed storage niches. A large, arched window offers natural light to the space, and towel hooks plus a radiator towel warmer sit just outside the shower. Happy Floors Northwind white 6 x 36 wood look porcelain floor tile in a herringbone pattern complete the look of this space.

Modern bathroom remodel. Design features ceramic tile with glass tile accent shower and floor, wall mounted bathroom vanity, modern sink, and tiled countertop,
86.282 ideas para cuartos de baño con puertas de armario de madera oscura y puertas de armario violetas
1