2.144 ideas para cuartos de baño con armarios tipo mueble y puertas de armario negras
Filtrar por
Presupuesto
Ordenar por:Popular hoy
1 - 20 de 2144 fotos
Artículo 1 de 3

Master suite addition to an existing 20's Spanish home in the heart of Sherman Oaks, approx. 300+ sq. added to this 1300sq. home to provide the needed master bedroom suite. the large 14' by 14' bedroom has a 1 lite French door to the back yard and a large window allowing much needed natural light, the new hardwood floors were matched to the existing wood flooring of the house, a Spanish style arch was done at the entrance to the master bedroom to conform with the rest of the architectural style of the home.
The master bathroom on the other hand was designed with a Scandinavian style mixed with Modern wall mounted toilet to preserve space and to allow a clean look, an amazing gloss finish freestanding vanity unit boasting wall mounted faucets and a whole wall tiled with 2x10 subway tile in a herringbone pattern.
For the floor tile we used 8x8 hand painted cement tile laid in a pattern pre determined prior to installation.
The wall mounted toilet has a huge open niche above it with a marble shelf to be used for decoration.
The huge shower boasts 2x10 herringbone pattern subway tile, a side to side niche with a marble shelf, the same marble material was also used for the shower step to give a clean look and act as a trim between the 8x8 cement tiles and the bark hex tile in the shower pan.
Notice the hidden drain in the center with tile inserts and the great modern plumbing fixtures in an old work antique bronze finish.
A walk-in closet was constructed as well to allow the much needed storage space.
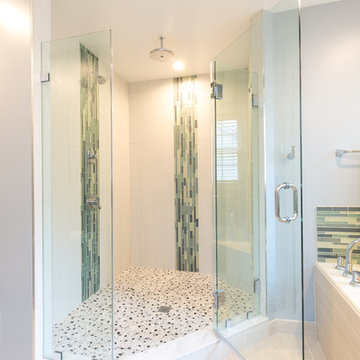
Tim Souza
Ejemplo de cuarto de baño principal actual grande con armarios tipo mueble, puertas de armario negras, bañera encastrada, ducha abierta, sanitario de dos piezas, baldosas y/o azulejos azules, baldosas y/o azulejos de vidrio, paredes grises, suelo de baldosas de cerámica, lavabo sobreencimera, encimera de vidrio, suelo gris y ducha abierta
Ejemplo de cuarto de baño principal actual grande con armarios tipo mueble, puertas de armario negras, bañera encastrada, ducha abierta, sanitario de dos piezas, baldosas y/o azulejos azules, baldosas y/o azulejos de vidrio, paredes grises, suelo de baldosas de cerámica, lavabo sobreencimera, encimera de vidrio, suelo gris y ducha abierta

Tom Roe
Ejemplo de cuarto de baño principal retro grande con armarios tipo mueble, puertas de armario negras, bañera exenta, ducha abierta, baldosas y/o azulejos de cemento, suelo con mosaicos de baldosas, lavabo integrado, encimera de mármol y suelo multicolor
Ejemplo de cuarto de baño principal retro grande con armarios tipo mueble, puertas de armario negras, bañera exenta, ducha abierta, baldosas y/o azulejos de cemento, suelo con mosaicos de baldosas, lavabo integrado, encimera de mármol y suelo multicolor
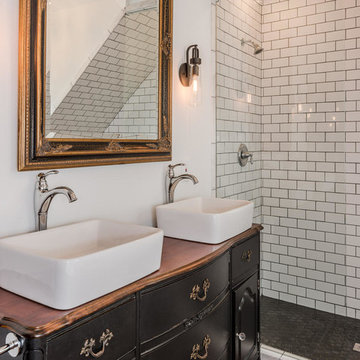
A leaky garden tub is replaced by a walk-in shower featuring marble bullnose accents. The homeowner found the dresser on Craigslist and refinished it for a shabby-chic vanity with sleek modern vessel sinks. Beadboard wainscoting dresses up the walls and lends the space a chabby-chic feel.
Garrett Buell
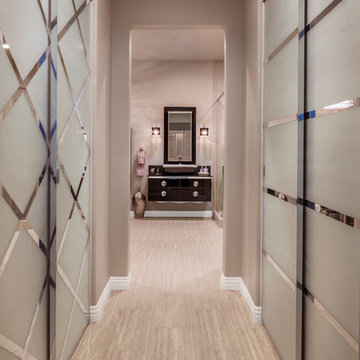
To keep within budget and still deliver all that was requested, I kept the old, sliding glass doors on the front of the walk-in closets, but adorned them with a frosted paint in complimentary “male and female” patterns to give them an upscale look and feel.
Photography by Grey Crawford
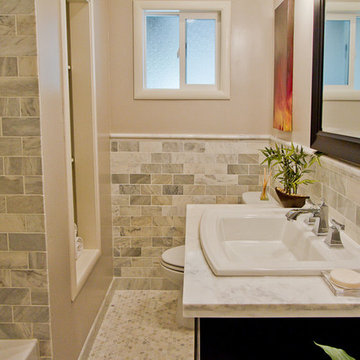
Ejemplo de cuarto de baño infantil contemporáneo de tamaño medio con lavabo encastrado, armarios tipo mueble, puertas de armario negras, encimera de mármol, bañera empotrada, combinación de ducha y bañera, sanitario de dos piezas, baldosas y/o azulejos grises, baldosas y/o azulejos de cemento, paredes grises y suelo de mármol

Black and white can never make a comeback, because it's always around. Such a classic combo that never gets old and we had lots of fun creating a fun and functional space in this jack and jill bathroom. Used by one of the client's sons as well as being the bathroom for overnight guests, this space needed to not only have enough foot space for two, but be "cool" enough for a teenage boy to appreciate and show off to his friends.
The vanity cabinet is a freestanding unit from WW Woods Shiloh collection in their Black paint color. A simple inset door style - Aspen - keeps it looking clean while really making it a furniture look. All of the tile is marble and sourced from Daltile, in Carrara White and Nero Marquina (black). The accent wall is the 6" hex black/white blend. All of the plumbing fixtures and hardware are from the Brizo Litze collection in a Luxe Gold finish. Countertop is Caesarstone Blizzard 3cm quartz.

Foto de cuarto de baño único y de pie tradicional renovado de tamaño medio con armarios tipo mueble, puertas de armario negras, ducha empotrada, baldosas y/o azulejos blancos, baldosas y/o azulejos de porcelana, paredes blancas, suelo de baldosas de porcelana, lavabo encastrado, encimera de mármol, suelo negro, ducha con puerta con bisagras y encimeras blancas
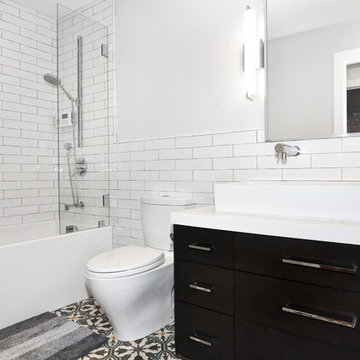
Diseño de cuarto de baño contemporáneo de tamaño medio con armarios tipo mueble, puertas de armario negras, bañera empotrada, combinación de ducha y bañera, sanitario de una pieza, baldosas y/o azulejos blancos, paredes blancas, suelo de azulejos de cemento, aseo y ducha, lavabo de seno grande, encimera de cuarzo compacto, suelo gris, ducha con puerta con bisagras y encimeras blancas

Photographer Peter Rymwid. Designer Jacqueline Currie-Taylor, Gravitate To. Front cover and featured in Design NJ Bathrooms Edition https://www.designnewjersey.com/features/a-calming-place/. Luxury Master Bathroom with His and Her Walk-in Closets

Honoring the craftsman home but adding an asian feel was the goal of this remodel. The bathroom was designed for 3 boys growing up not their teen years. We wanted something cool and fun, that they can grow into and feel good getting ready in the morning. We removed an exiting walking closet and shifted the shower down a few feet to make room this custom cherry wood built in cabinet. The door, window and baseboards are all made of cherry and have a simple detail that coordinates beautifully with the simple details of this craftsman home. The variation in the green tile is a great combo with the natural red tones of the cherry wood. By adding the black and white matte finish tile, it gave the space a pop of color it much needed to keep it fun and lively. A custom oxblood faux leather mirror will be added to the project along with a lime wash wall paint to complete the original design scheme.

This beautifully crafted master bathroom plays off the contrast of the blacks and white while highlighting an off yellow accent. The layout and use of space allows for the perfect retreat at the end of the day.

Ejemplo de cuarto de baño principal, doble y flotante contemporáneo grande con armarios tipo mueble, puertas de armario negras, bañera exenta, ducha abierta, sanitario de pared, baldosas y/o azulejos rosa, baldosas y/o azulejos en mosaico, paredes rosas, suelo de baldosas de cerámica, lavabo sobreencimera, encimera de mármol, suelo negro, ducha abierta, encimeras blancas y hornacina

Existing Victorian guest bedroom that was refurbished and we added a modern aluminium box attached to the outside of the house as an ensuite. Existing timber sash window removed and a three metre high doorway was inserted. The ensuite is four metres high and fitted with a single sheet of glass allowing natural light from above. The main feature wall and floor was laid with micro mosaics as a 'still life' to add dramatic impact to the space.

The wall and ceiling angles and corners make for a visually interesting space.
Foto de cuarto de baño clásico pequeño con armarios tipo mueble, puertas de armario negras, sanitario de una pieza, baldosas y/o azulejos negros, baldosas y/o azulejos de porcelana, paredes grises, suelo de baldosas de porcelana, aseo y ducha, lavabo integrado, encimera de granito, suelo negro y encimeras negras
Foto de cuarto de baño clásico pequeño con armarios tipo mueble, puertas de armario negras, sanitario de una pieza, baldosas y/o azulejos negros, baldosas y/o azulejos de porcelana, paredes grises, suelo de baldosas de porcelana, aseo y ducha, lavabo integrado, encimera de granito, suelo negro y encimeras negras

Imagen de cuarto de baño principal ecléctico de tamaño medio con armarios tipo mueble, puertas de armario negras, ducha esquinera, sanitario de dos piezas, baldosas y/o azulejos negros, baldosas y/o azulejos de cerámica, lavabo bajoencimera, encimera de cuarzo compacto, ducha con puerta con bisagras, encimeras negras, paredes grises, suelo de madera oscura y suelo marrón
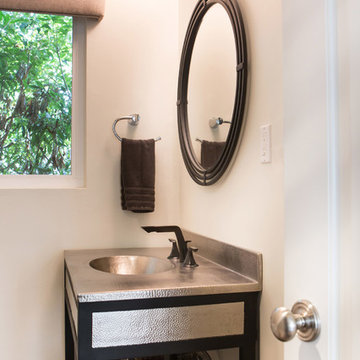
In order to make this bathroom feel like part of the new design, we replaced the vanity and plumbing. The vanity top is hammered metal and the faucet and mirror are bronze. The open lower section of the vanity offers a place to add rich woven baskets for storing extra towels, soap and other amenities for overnight guests. Under floor radiant heating was installed making this room especially luxurious. Photography by Erika Bierman
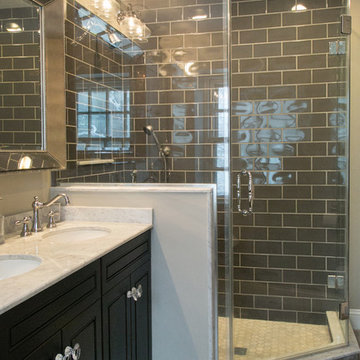
Kim Sokoloff
Foto de cuarto de baño principal ecléctico pequeño con lavabo bajoencimera, armarios tipo mueble, puertas de armario negras, encimera de mármol, bañera con patas, ducha esquinera, sanitario de una pieza, baldosas y/o azulejos negros, baldosas y/o azulejos de cemento, paredes grises y suelo de baldosas de porcelana
Foto de cuarto de baño principal ecléctico pequeño con lavabo bajoencimera, armarios tipo mueble, puertas de armario negras, encimera de mármol, bañera con patas, ducha esquinera, sanitario de una pieza, baldosas y/o azulejos negros, baldosas y/o azulejos de cemento, paredes grises y suelo de baldosas de porcelana
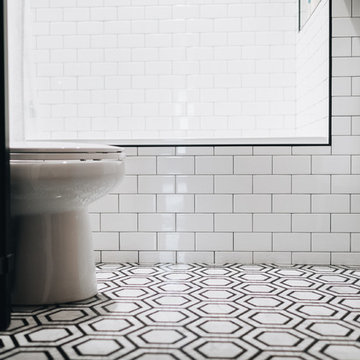
Photography : 2nd Truth Photography
Modelo de cuarto de baño principal escandinavo de tamaño medio con armarios tipo mueble, puertas de armario negras, combinación de ducha y bañera, baldosas y/o azulejos blancos, baldosas y/o azulejos de cemento, paredes blancas, suelo de mármol, encimera de mármol, suelo blanco y ducha con cortina
Modelo de cuarto de baño principal escandinavo de tamaño medio con armarios tipo mueble, puertas de armario negras, combinación de ducha y bañera, baldosas y/o azulejos blancos, baldosas y/o azulejos de cemento, paredes blancas, suelo de mármol, encimera de mármol, suelo blanco y ducha con cortina
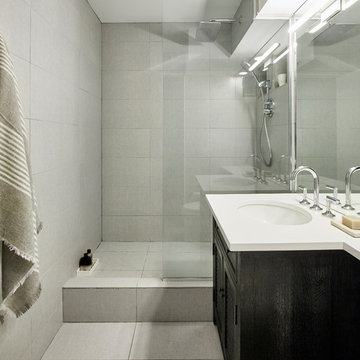
Jacob Snavely
Diseño de cuarto de baño principal contemporáneo pequeño con armarios tipo mueble, puertas de armario negras, ducha abierta, sanitario de una pieza, baldosas y/o azulejos grises, paredes grises, suelo de baldosas de cerámica, lavabo encastrado, encimera de cuarcita, suelo gris, ducha abierta, baldosas y/o azulejos de cemento y encimeras blancas
Diseño de cuarto de baño principal contemporáneo pequeño con armarios tipo mueble, puertas de armario negras, ducha abierta, sanitario de una pieza, baldosas y/o azulejos grises, paredes grises, suelo de baldosas de cerámica, lavabo encastrado, encimera de cuarcita, suelo gris, ducha abierta, baldosas y/o azulejos de cemento y encimeras blancas
2.144 ideas para cuartos de baño con armarios tipo mueble y puertas de armario negras
1