133 ideas para cuartos de baño con puertas de armario marrones y suelo de terrazo
Filtrar por
Presupuesto
Ordenar por:Popular hoy
1 - 20 de 133 fotos
Artículo 1 de 3

Brunswick Parlour transforms a Victorian cottage into a hard-working, personalised home for a family of four.
Our clients loved the character of their Brunswick terrace home, but not its inefficient floor plan and poor year-round thermal control. They didn't need more space, they just needed their space to work harder.
The front bedrooms remain largely untouched, retaining their Victorian features and only introducing new cabinetry. Meanwhile, the main bedroom’s previously pokey en suite and wardrobe have been expanded, adorned with custom cabinetry and illuminated via a generous skylight.
At the rear of the house, we reimagined the floor plan to establish shared spaces suited to the family’s lifestyle. Flanked by the dining and living rooms, the kitchen has been reoriented into a more efficient layout and features custom cabinetry that uses every available inch. In the dining room, the Swiss Army Knife of utility cabinets unfolds to reveal a laundry, more custom cabinetry, and a craft station with a retractable desk. Beautiful materiality throughout infuses the home with warmth and personality, featuring Blackbutt timber flooring and cabinetry, and selective pops of green and pink tones.
The house now works hard in a thermal sense too. Insulation and glazing were updated to best practice standard, and we’ve introduced several temperature control tools. Hydronic heating installed throughout the house is complemented by an evaporative cooling system and operable skylight.
The result is a lush, tactile home that increases the effectiveness of every existing inch to enhance daily life for our clients, proving that good design doesn’t need to add space to add value.

Ejemplo de cuarto de baño infantil, único y flotante retro con armarios con paneles lisos, puertas de armario marrones, ducha a ras de suelo, sanitario de dos piezas, baldosas y/o azulejos azules, baldosas y/o azulejos de cerámica, paredes blancas, suelo de terrazo, lavabo bajoencimera, encimera de cuarzo compacto, suelo gris, ducha con puerta con bisagras y encimeras blancas

This project was a full remodel of a master bedroom and bathroom
Ejemplo de cuarto de baño principal, doble y flotante minimalista de tamaño medio con armarios abiertos, puertas de armario marrones, bañera exenta, ducha a ras de suelo, sanitario de una pieza, baldosas y/o azulejos azules, baldosas y/o azulejos de cemento, paredes blancas, suelo de terrazo, lavabo suspendido, suelo amarillo, ducha abierta, machihembrado y machihembrado
Ejemplo de cuarto de baño principal, doble y flotante minimalista de tamaño medio con armarios abiertos, puertas de armario marrones, bañera exenta, ducha a ras de suelo, sanitario de una pieza, baldosas y/o azulejos azules, baldosas y/o azulejos de cemento, paredes blancas, suelo de terrazo, lavabo suspendido, suelo amarillo, ducha abierta, machihembrado y machihembrado

This Willow Glen Eichler had undergone an 80s renovation that sadly didn't take the midcentury modern architecture into consideration. We converted both bathrooms back to a midcentury modern style with an infusion of Japandi elements. We borrowed space from the master bedroom to make the master ensuite a luxurious curbless wet room with soaking tub and Japanese tiles.

Downstairs master bathroom.
The Owners lives are uplifted daily by the beautiful, uncluttered and highly functional spaces that flow effortlessly from one to the next. They can now connect to the natural environment more freely and strongly, and their family relationships are enhanced by both the ease of being and operating together in the social spaces and the increased independence of the private ones.
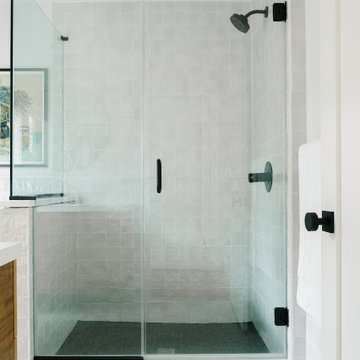
Master bathroom with terrazzo flooring, zellige tile walls, and black fixtures and hardware.
Diseño de cuarto de baño principal contemporáneo de tamaño medio con armarios con paneles lisos, puertas de armario marrones, ducha abierta, sanitario de dos piezas, baldosas y/o azulejos grises, baldosas y/o azulejos de cerámica, paredes blancas, suelo de terrazo, lavabo integrado, encimera de cemento, suelo gris, ducha con puerta con bisagras y encimeras blancas
Diseño de cuarto de baño principal contemporáneo de tamaño medio con armarios con paneles lisos, puertas de armario marrones, ducha abierta, sanitario de dos piezas, baldosas y/o azulejos grises, baldosas y/o azulejos de cerámica, paredes blancas, suelo de terrazo, lavabo integrado, encimera de cemento, suelo gris, ducha con puerta con bisagras y encimeras blancas
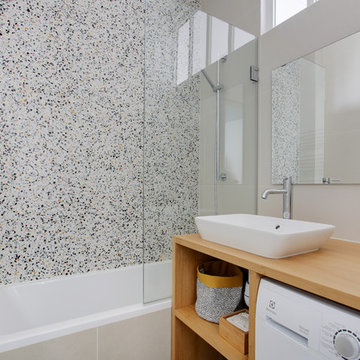
Foto de cuarto de baño infantil actual de tamaño medio con puertas de armario marrones, bañera encastrada sin remate, baldosas y/o azulejos verdes, paredes beige, suelo de terrazo, lavabo encastrado y encimeras beige

Imagen de cuarto de baño principal, único, de pie y abovedado vintage de tamaño medio sin sin inodoro con armarios con paneles lisos, puertas de armario marrones, bañera encastrada, bidé, baldosas y/o azulejos de cemento, paredes blancas, suelo de terrazo, lavabo bajoencimera, encimera de cuarcita, suelo gris, ducha con puerta con bisagras y encimeras blancas
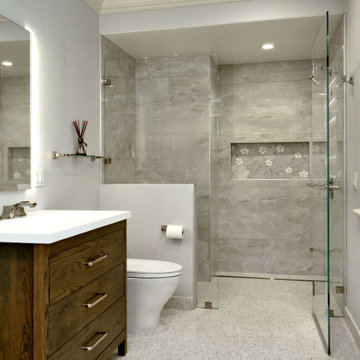
Diseño de cuarto de baño único y de pie minimalista de tamaño medio con armarios con paneles lisos, puertas de armario marrones, ducha empotrada, sanitario de una pieza, baldosas y/o azulejos grises, baldosas y/o azulejos de porcelana, paredes azules, suelo de terrazo, aseo y ducha, lavabo bajoencimera, encimera de cuarzo compacto, suelo gris, ducha con puerta con bisagras, encimeras blancas y hornacina

This Willow Glen Eichler had undergone an 80s renovation that sadly didn't take the midcentury modern architecture into consideration. We converted both bathrooms back to a midcentury modern style with an infusion of Japandi elements. We borrowed space from the master bedroom to make the master ensuite a luxurious curbless wet room with soaking tub and Japanese tiles.

Imagen de cuarto de baño principal y doble contemporáneo grande con puertas de armario marrones, baldosas y/o azulejos beige, suelo de terrazo, lavabo encastrado, suelo beige y ducha abierta

Foto de cuarto de baño principal, único, de pie y abovedado retro de tamaño medio sin sin inodoro con armarios con paneles lisos, puertas de armario marrones, bañera encastrada, bidé, baldosas y/o azulejos de cemento, paredes blancas, suelo de terrazo, lavabo bajoencimera, encimera de cuarcita, suelo gris, ducha con puerta con bisagras y encimeras blancas

Diseño de cuarto de baño principal, doble, de pie y abovedado clásico renovado de tamaño medio con armarios con paneles empotrados, puertas de armario marrones, ducha abierta, sanitario de dos piezas, baldosas y/o azulejos blancos, baldosas y/o azulejos de terracota, paredes blancas, suelo de terrazo, lavabo encastrado, encimera de cuarzo compacto, suelo marrón, ducha abierta, encimeras blancas y banco de ducha
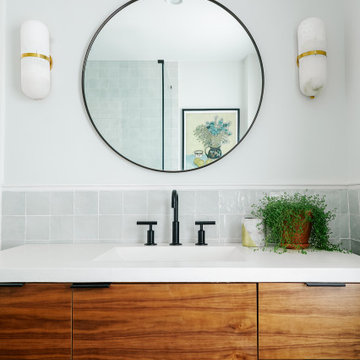
Master bathroom with custom floating walnut vanity and zellige tile backsplash.
Foto de cuarto de baño principal contemporáneo pequeño con armarios con paneles lisos, puertas de armario marrones, sanitario de dos piezas, baldosas y/o azulejos grises, baldosas y/o azulejos de cerámica, paredes blancas, suelo de terrazo, lavabo integrado, encimera de cemento, suelo gris y encimeras blancas
Foto de cuarto de baño principal contemporáneo pequeño con armarios con paneles lisos, puertas de armario marrones, sanitario de dos piezas, baldosas y/o azulejos grises, baldosas y/o azulejos de cerámica, paredes blancas, suelo de terrazo, lavabo integrado, encimera de cemento, suelo gris y encimeras blancas

This single family home had been recently flipped with builder-grade materials. We touched each and every room of the house to give it a custom designer touch, thoughtfully marrying our soft minimalist design aesthetic with the graphic designer homeowner’s own design sensibilities. One of the most notable transformations in the home was opening up the galley kitchen to create an open concept great room with large skylight to give the illusion of a larger communal space.
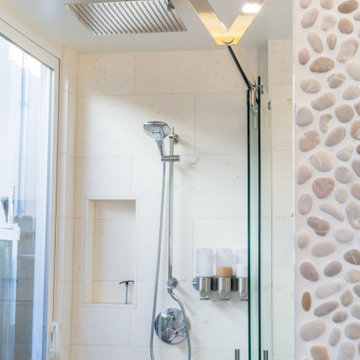
Huntington Beach bathroom. This client wanted a bright bathroom with amazing lighting and a indoor outdoor shower feeling. Sliding doors was installed in the bathroom so the client can feel the beach breeze while showering. Pebble rocks was installed on the walls to give the bathroom a spa experience.
JL Interiors is a LA-based creative/diverse firm that specializes in residential interiors. JL Interiors empowers homeowners to design their dream home that they can be proud of! The design isn’t just about making things beautiful; it’s also about making things work beautifully. Contact us for a free consultation Hello@JLinteriors.design _ 310.390.6849_ www.JLinteriors.design

The door opens to a courtyard with green plants, we added an outside shower, giving a feel of exotic touch in the summer or through the year.
Foto de cuarto de baño infantil, único y a medida moderno pequeño con puertas de armario marrones, bañera exenta, combinación de ducha y bañera, sanitario de pared, baldosas y/o azulejos blancos, baldosas y/o azulejos de cerámica, paredes blancas, suelo de terrazo, lavabo suspendido, encimera de acrílico, suelo rojo, ducha con puerta con bisagras, encimeras blancas, bandeja y ladrillo
Foto de cuarto de baño infantil, único y a medida moderno pequeño con puertas de armario marrones, bañera exenta, combinación de ducha y bañera, sanitario de pared, baldosas y/o azulejos blancos, baldosas y/o azulejos de cerámica, paredes blancas, suelo de terrazo, lavabo suspendido, encimera de acrílico, suelo rojo, ducha con puerta con bisagras, encimeras blancas, bandeja y ladrillo

Foto de cuarto de baño principal, único, de pie y abovedado vintage de tamaño medio sin sin inodoro con armarios con paneles lisos, puertas de armario marrones, bañera encastrada, bidé, baldosas y/o azulejos de cemento, paredes blancas, suelo de terrazo, lavabo bajoencimera, encimera de cuarcita, suelo gris, ducha con puerta con bisagras y encimeras blancas
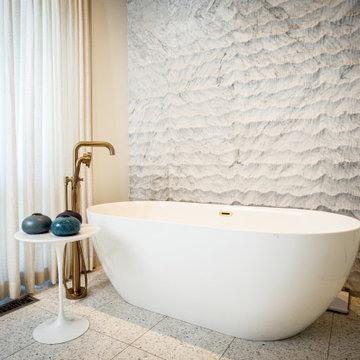
Imagen de cuarto de baño principal, doble y a medida contemporáneo grande con puertas de armario marrones, bañera exenta, ducha empotrada, baldosas y/o azulejos blancos, baldosas y/o azulejos de mármol, paredes blancas, lavabo bajoencimera, encimera de mármol, suelo blanco, ducha con puerta con bisagras, encimeras blancas, banco de ducha, madera y suelo de terrazo
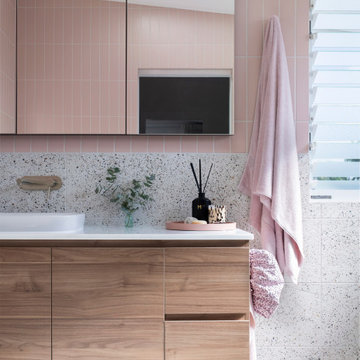
Mid-century meets modern – this project demonstrates the potential of a heritage renovation that builds upon the past. The major renovations and extension encourage a strong relationship between the landscape, as part of daily life, and cater to a large family passionate about their neighbourhood and entertaining.
133 ideas para cuartos de baño con puertas de armario marrones y suelo de terrazo
1