577 ideas para cuartos de baño con puertas de armario marrones y suelo de madera clara
Filtrar por
Presupuesto
Ordenar por:Popular hoy
1 - 20 de 577 fotos
Artículo 1 de 3

This gorgeous two-story master bathroom features a spacious glass shower with bench, wide double vanity with custom cabinetry, a salvaged sliding barn door, and alcove for claw-foot tub. The barn door hides the walk in closet. The powder-room is separate from the rest of the bathroom. There are three interior windows in the space. Exposed beams add to the rustic farmhouse feel of this bright luxury bathroom.
Eric Roth

We loved updating this 1977 house giving our clients a more transitional kitchen, living room and powder bath. Our clients are very busy and didn’t want too many options. Our designers narrowed down their selections and gave them just enough options to choose from without being overwhelming.
In the kitchen, we replaced the cabinetry without changing the locations of the walls, doors openings or windows. All finished were replaced with beautiful cabinets, counter tops, sink, back splash and faucet hardware.
In the Master bathroom, we added all new finishes. There are two closets in the bathroom that did not change but everything else did. We.added pocket doors to the bedroom, where there were no doors before. Our clients wanted taller 36” height cabinets and a seated makeup vanity, so we were able to accommodate those requests without any problems. We added new lighting, mirrors, counter top and all new plumbing fixtures in addition to removing the soffits over the vanities and the shower, really opening up the space and giving it a new modern look. They had also been living with the cold and hot water reversed in the shower, so we also fixed that for them!
In their den, they wanted to update the dark paneling, remove the large stone from the curved fireplace wall and they wanted a new mantel. We flattened the wall, added a TV niche above fireplace and moved the cable connections, so they have exactly what they wanted. We left the wood paneling on the walls but painted them a light color to brighten up the room.
There was a small wet bar between the den and their family room. They liked the bar area but didn’t feel that they needed the sink, so we removed and capped the water lines and gave the bar an updated look by adding new counter tops and shelving. They had some previous water damage to their floors, so the wood flooring was replaced throughout the den and all connecting areas, making the transition from one room to the other completely seamless. In the end, the clients love their new space and are able to really enjoy their updated home and now plan stay there for a little longer!
Design/Remodel by Hatfield Builders & Remodelers | Photography by Versatile Imaging
Less
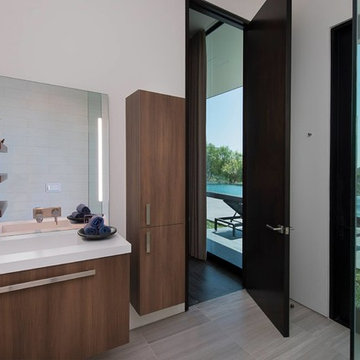
Benedict Canyon Beverly Hills luxury home guest bathroom open to the pool terrace. Photo by William MacCollum.
Diseño de cuarto de baño único, flotante, blanco y blanco y madera moderno de tamaño medio con armarios tipo mueble, puertas de armario marrones, paredes blancas, suelo de madera clara, aseo y ducha, lavabo integrado, suelo beige, encimeras blancas y bandeja
Diseño de cuarto de baño único, flotante, blanco y blanco y madera moderno de tamaño medio con armarios tipo mueble, puertas de armario marrones, paredes blancas, suelo de madera clara, aseo y ducha, lavabo integrado, suelo beige, encimeras blancas y bandeja

Master bathroom with curbless corner shower and freestanding tub.
Banyan Photography
Imagen de cuarto de baño contemporáneo extra grande con baldosas y/o azulejos azules, baldosas y/o azulejos multicolor, armarios con paneles lisos, puertas de armario marrones, bañera exenta, ducha a ras de suelo, sanitario de pared, baldosas y/o azulejos de vidrio, paredes grises, suelo de madera clara, lavabo bajoencimera y encimera de granito
Imagen de cuarto de baño contemporáneo extra grande con baldosas y/o azulejos azules, baldosas y/o azulejos multicolor, armarios con paneles lisos, puertas de armario marrones, bañera exenta, ducha a ras de suelo, sanitario de pared, baldosas y/o azulejos de vidrio, paredes grises, suelo de madera clara, lavabo bajoencimera y encimera de granito

The very large master bedroom and en-suite is created by combining two former large rooms.
The new space available offers the opportunity to create an original layout where a cube pod separate bedroom and bathroom areas in an open plan layout. The pod, treated with luxurious morrocan Tadelakt plaster houses the walk-in wardrobe as well as the shower and the toilet.
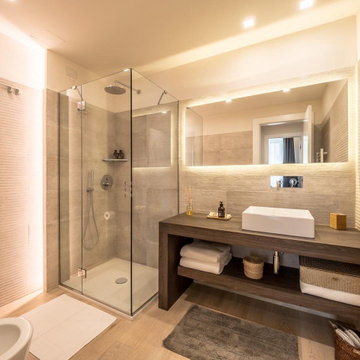
Imagen de cuarto de baño único y de pie actual de tamaño medio con armarios abiertos, puertas de armario marrones, ducha esquinera, sanitario de pared, baldosas y/o azulejos de porcelana, paredes beige, suelo de madera clara, aseo y ducha, lavabo sobreencimera, encimera de madera, ducha con puerta con bisagras y encimeras marrones

Main level guest bath. The 12 x 24 paneled tile along the back wall adds a great textural element.
Foto de cuarto de baño único y flotante retro pequeño con armarios con paneles lisos, puertas de armario marrones, sanitario de una pieza, baldosas y/o azulejos grises, baldosas y/o azulejos de porcelana, paredes grises, suelo de madera clara, lavabo bajoencimera, encimera de cuarzo compacto, suelo beige, ducha con puerta con bisagras, encimeras blancas y vigas vistas
Foto de cuarto de baño único y flotante retro pequeño con armarios con paneles lisos, puertas de armario marrones, sanitario de una pieza, baldosas y/o azulejos grises, baldosas y/o azulejos de porcelana, paredes grises, suelo de madera clara, lavabo bajoencimera, encimera de cuarzo compacto, suelo beige, ducha con puerta con bisagras, encimeras blancas y vigas vistas
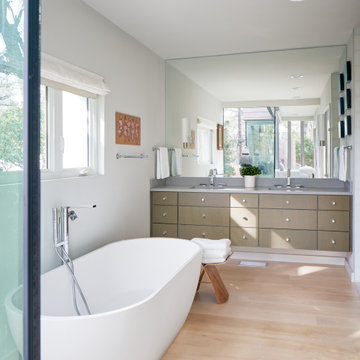
Modelo de cuarto de baño principal, doble y a medida contemporáneo de tamaño medio sin sin inodoro con puertas de armario marrones, bañera exenta, suelo de madera clara, encimera de acrílico y encimeras grises

Midcentury Modern inspired new build home. Color, texture, pattern, interesting roof lines, wood, light!
Ejemplo de cuarto de baño de pie y abovedado retro de tamaño medio con armarios tipo mueble, puertas de armario marrones, sanitario de una pieza, baldosas y/o azulejos verdes, baldosas y/o azulejos de cerámica, paredes multicolor, suelo de madera clara, lavabo sobreencimera, encimera de madera, suelo marrón, encimeras marrones y papel pintado
Ejemplo de cuarto de baño de pie y abovedado retro de tamaño medio con armarios tipo mueble, puertas de armario marrones, sanitario de una pieza, baldosas y/o azulejos verdes, baldosas y/o azulejos de cerámica, paredes multicolor, suelo de madera clara, lavabo sobreencimera, encimera de madera, suelo marrón, encimeras marrones y papel pintado
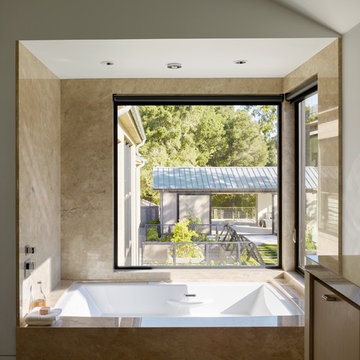
Diseño de cuarto de baño minimalista con armarios con paneles lisos, puertas de armario marrones, bañera encastrada sin remate, baldosas y/o azulejos marrones, paredes blancas, suelo de madera clara, suelo marrón y encimeras marrones
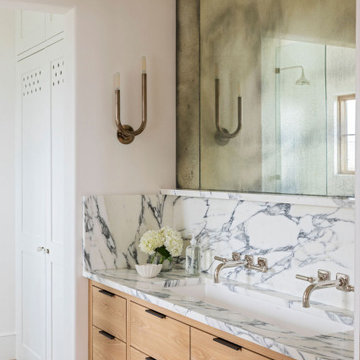
Foto de cuarto de baño principal, único y a medida mediterráneo grande con armarios con paneles lisos, puertas de armario marrones, paredes blancas, suelo de madera clara, lavabo de seno grande, encimera de granito, suelo marrón y encimeras multicolor
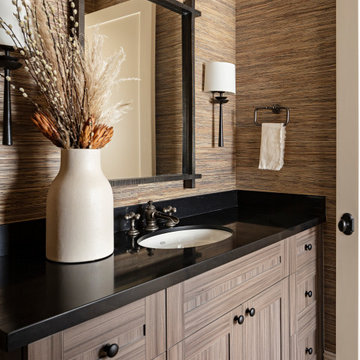
Foto de cuarto de baño infantil clásico renovado de tamaño medio con armarios estilo shaker, puertas de armario marrones, bañera exenta, ducha abierta, sanitario de una pieza, baldosas y/o azulejos beige, baldosas y/o azulejos de mármol, paredes beige, suelo de madera clara, lavabo bajoencimera, encimera de cuarzo compacto, suelo beige, ducha con puerta con bisagras y encimeras negras
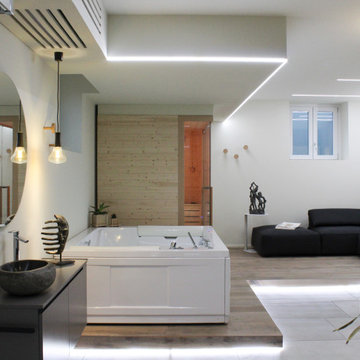
la spa si presenta come un grande open space che accoglie zona relax, sauna, vasca idromassaggio, zona lavabo, bagno e guardaroba. I colori sono tenui per le pareti e si gioca nei contrasti per arredi e complementi. Protagonista è anche la luce: tagli luminosi delimitano le aree e guidano al percorso di accesso. Il legno nelle sue sfumature è protagonista nella pedana, che accoglie la zona relax, e nella sauna con vetrata angolare.
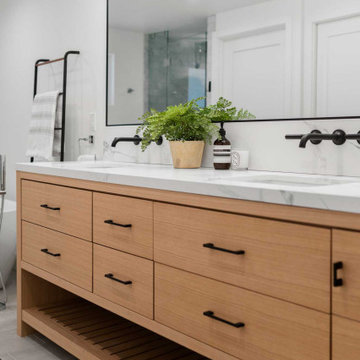
Modelo de cuarto de baño principal, doble y de pie contemporáneo con armarios con paneles lisos, puertas de armario marrones, bañera exenta, ducha empotrada, sanitario de una pieza, baldosas y/o azulejos blancos, losas de piedra, paredes blancas, suelo de madera clara, lavabo encastrado, encimera de mármol, suelo marrón, ducha con puerta con bisagras, encimeras blancas y cuarto de baño
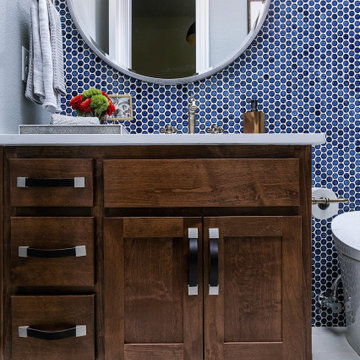
Navy penny tile is a striking backdrop in this handsome guest bathroom. A mix of wood cabinetry with leather pulls enhances the masculine feel of the room while a smart toilet incorporates modern-day technology into this timeless bathroom.
Inquire About Our Design Services
http://www.tiffanybrooksinteriors.com Inquire about our design services. Spaced designed by Tiffany Brooks
Photo 2019 Scripps Network, LLC.
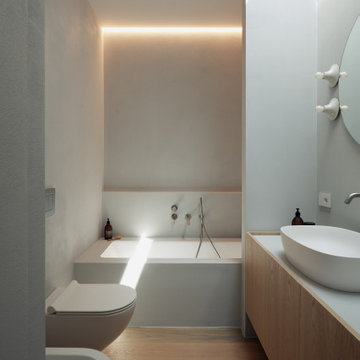
Ejemplo de cuarto de baño único y flotante moderno pequeño con armarios con paneles lisos, puertas de armario marrones, bañera encastrada, sanitario de dos piezas, paredes grises, suelo de madera clara, lavabo sobreencimera, encimera de azulejos y encimeras grises
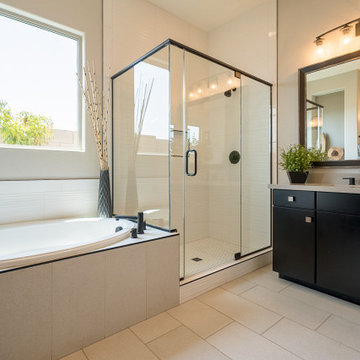
Ejemplo de cuarto de baño principal actual de tamaño medio con puertas de armario marrones, baldosas y/o azulejos beige, baldosas y/o azulejos de cerámica, encimera de acrílico, encimeras beige, armarios con paneles lisos, bañera esquinera, ducha esquinera, paredes beige, suelo de madera clara, lavabo bajoencimera, suelo beige y ducha con puerta con bisagras

optimal entertaining.
Without a doubt, this is one of those projects that has a bit of everything! In addition to the sun-shelf and lumbar jets in the pool, guests can enjoy a full outdoor shower and locker room connected to the outdoor kitchen. Modeled after the homeowner's favorite vacation spot in Cabo, the cabana-styled covered structure and kitchen with custom tiling offer plenty of bar seating and space for barbecuing year-round. A custom-fabricated water feature offers a soft background noise. The sunken fire pit with a gorgeous view of the valley sits just below the pool. It is surrounded by boulders for plenty of seating options. One dual-purpose retaining wall is a basalt slab staircase leading to our client's garden. Custom-designed for both form and function, this area of raised beds is nestled under glistening lights for a warm welcome.
Each piece of this resort, crafted with precision, comes together to create a stunning outdoor paradise! From the paver patio pool deck to the custom fire pit, this landscape will be a restful retreat for our client for years to come!
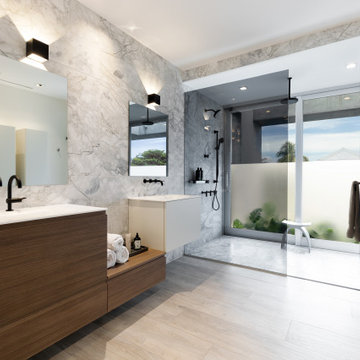
Transform your living spaces with our expert services in bath remodeling, home remodeling, custom construction, additions, and general contracting. At Dream Coast Builders, we specialize in creating personalized and luxurious spaces that reflect your unique style. From modern bathroom transformations to comprehensive home remodels our skilled team is dedicated to bringing your vision to life.
With a focus on quality craftsmanship and attention to detail, we pride ourselves on delivering exceptional results in every project. As your trusted remodeling partner in Clearwater, FL, and Tampa, we offer a wide range of services tailored to meet your specific needs.
Explore our portfolio of stunning bathroom remodels, showcasing the perfect blend of contemporary design and functionality. Our custom construction services extend beyond bathrooms, encompassing comprehensive home remodeling that elevates your entire living experience.
Looking to expand your living space? Our expertise in additions and general contracting ensures seamless integration of new elements into your existing structure. Whether it's a stylish home addition or a complete transformation, we prioritize your satisfaction from concept to completion.
As a reliable remodeling contractor, we understand the importance of turning your dreams into reality. Our services extend beyond traditional offerings, encompassing luxury bathroom remodels, innovative design ideas, and top-notch customer service.
Located in Clearwater, FL, and serving the Tampa area, Dream Coast Builders is your go-to partner for all your remodeling needs. Elevate your living spaces with our expertise in bath remodeling, home remodeling, custom construction, additions, and general contracting. Experience the difference with Dream Coast Builders—where your vision meets our craftsmanship.
Contact us today to embark on the journey of transforming your space into a true masterpiece.
https://dreamcoastbuilders.com
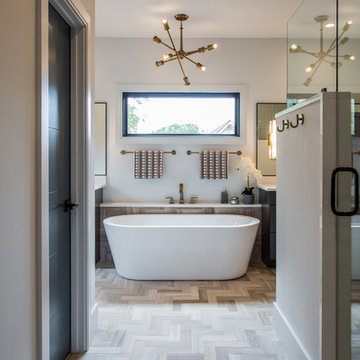
Marsh Kitchen & Bath designer Cherece Hatcher created a bold kitchen and bath combo for a builder who wanted something modern and different. Her designs offer a striking presentation that carry the home's modern architecture into the smallest details.
577 ideas para cuartos de baño con puertas de armario marrones y suelo de madera clara
1