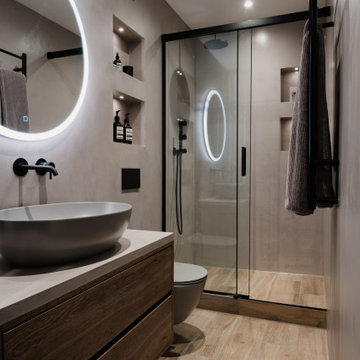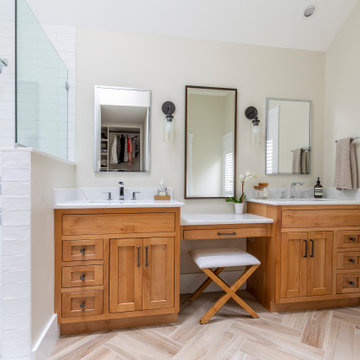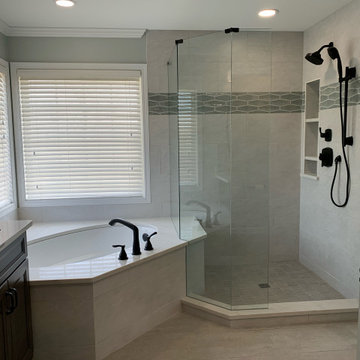4.080 ideas para cuartos de baño con puertas de armario de madera oscura y hornacina
Filtrar por
Presupuesto
Ordenar por:Popular hoy
1 - 20 de 4080 fotos
Artículo 1 de 3

Imagen de cuarto de baño principal, doble y a medida tradicional renovado de tamaño medio con puertas de armario de madera oscura, baldosas y/o azulejos blancos, baldosas y/o azulejos de cemento, paredes blancas, suelo de pizarra, lavabo bajoencimera, encimera de mármol, suelo gris, ducha con puerta con bisagras, encimeras blancas, machihembrado y hornacina

Modern Mid-Century style primary bathroom remodeling in Alexandria, VA with walnut flat door vanity, light gray painted wall, gold fixtures, black accessories, subway wall tiles and star patterned porcelain floor tiles.

Diseño de cuarto de baño principal, doble y a medida moderno de tamaño medio con armarios con paneles empotrados, puertas de armario de madera oscura, bañera exenta, ducha esquinera, sanitario de una pieza, baldosas y/o azulejos blancos, baldosas y/o azulejos de porcelana, paredes blancas, suelo de baldosas de porcelana, lavabo bajoencimera, encimera de cuarcita, suelo blanco, ducha con puerta con bisagras, encimeras blancas, hornacina y papel pintado

Our clients wanted their hall bathroom to also serve as their little boys bathroom, so we went with a more masculine aesthetic with this bathroom remodel!

Photos by Pierre Galant Photography
Diseño de cuarto de baño principal, doble y a medida tradicional renovado grande con puertas de armario de madera oscura, bañera empotrada, baldosas y/o azulejos blancos, baldosas y/o azulejos de cerámica, lavabo bajoencimera, encimera de cuarzo compacto, encimeras blancas, armarios estilo shaker, sanitario de dos piezas, paredes blancas, suelo gris y hornacina
Diseño de cuarto de baño principal, doble y a medida tradicional renovado grande con puertas de armario de madera oscura, bañera empotrada, baldosas y/o azulejos blancos, baldosas y/o azulejos de cerámica, lavabo bajoencimera, encimera de cuarzo compacto, encimeras blancas, armarios estilo shaker, sanitario de dos piezas, paredes blancas, suelo gris y hornacina

Classic Farmhouse Bathroom
Foto de cuarto de baño doble y a medida campestre con armarios con paneles empotrados, puertas de armario de madera oscura, baldosas y/o azulejos blancos, baldosas y/o azulejos de cemento, paredes blancas, suelo con mosaicos de baldosas, lavabo bajoencimera, suelo blanco, encimeras blancas y hornacina
Foto de cuarto de baño doble y a medida campestre con armarios con paneles empotrados, puertas de armario de madera oscura, baldosas y/o azulejos blancos, baldosas y/o azulejos de cemento, paredes blancas, suelo con mosaicos de baldosas, lavabo bajoencimera, suelo blanco, encimeras blancas y hornacina

APD was hired to update the primary bathroom and laundry room of this ranch style family home. Included was a request to add a powder bathroom where one previously did not exist to help ease the chaos for the young family. The design team took a little space here and a little space there, coming up with a reconfigured layout including an enlarged primary bathroom with large walk-in shower, a jewel box powder bath, and a refreshed laundry room including a dog bath for the family’s four legged member!

This lavish primary bathroom stars an illuminated, floating vanity brilliantly suited with French gold fixtures and set before floor-to-ceiling chevron tile. The walk-in shower features large, book-matched porcelain slabs that mirror the pattern, movement, and veining of marble. As a stylistic nod to the previous design inhabiting this space, our designers created a custom wood niche lined with wallpaper passed down through generations.

The homeowners wanted a large bathroom that would transport them a world away and give them a spa experience at home. Two vanities, a water closet and a wet room steam shower are tailored to the cosmopolitan couple who lives there.

This chic herring bone floor and modern drawer vanity and depth and revitalize this narrow bathroom space. The subway tiles in the walk in tiled shower and the gold plumbing fixtures add to the contemporary feel of the space.

basement bathroom with custom joinery and micro concrete application
Diseño de cuarto de baño principal, único y flotante nórdico pequeño con puertas de armario de madera oscura, suelo de baldosas de porcelana, ducha con puerta corredera y hornacina
Diseño de cuarto de baño principal, único y flotante nórdico pequeño con puertas de armario de madera oscura, suelo de baldosas de porcelana, ducha con puerta corredera y hornacina

Mid-Century Modern Bathroom
Imagen de cuarto de baño principal, doble y a medida retro con armarios con paneles lisos, puertas de armario de madera oscura, bañera empotrada, ducha esquinera, sanitario de dos piezas, paredes blancas, suelo de baldosas de porcelana, lavabo bajoencimera, encimera de terrazo, suelo negro, ducha con puerta con bisagras, encimeras multicolor, hornacina y vigas vistas
Imagen de cuarto de baño principal, doble y a medida retro con armarios con paneles lisos, puertas de armario de madera oscura, bañera empotrada, ducha esquinera, sanitario de dos piezas, paredes blancas, suelo de baldosas de porcelana, lavabo bajoencimera, encimera de terrazo, suelo negro, ducha con puerta con bisagras, encimeras multicolor, hornacina y vigas vistas

Double Vanity with Makeup Station, mixed metal hardware, lighting and mirrors and open shower
Modelo de cuarto de baño principal, doble y a medida de estilo de casa de campo de tamaño medio con armarios con paneles empotrados, puertas de armario de madera oscura, bañera exenta, ducha abierta, sanitario de una pieza, baldosas y/o azulejos blancos, baldosas y/o azulejos de porcelana, paredes beige, suelo de baldosas de porcelana, lavabo bajoencimera, encimera de cuarzo compacto, ducha abierta, encimeras blancas y hornacina
Modelo de cuarto de baño principal, doble y a medida de estilo de casa de campo de tamaño medio con armarios con paneles empotrados, puertas de armario de madera oscura, bañera exenta, ducha abierta, sanitario de una pieza, baldosas y/o azulejos blancos, baldosas y/o azulejos de porcelana, paredes beige, suelo de baldosas de porcelana, lavabo bajoencimera, encimera de cuarzo compacto, ducha abierta, encimeras blancas y hornacina

Leave the concrete jungle behind as you step into the serene colors of nature brought together in this couples shower spa. Luxurious Gold fixtures play against deep green picket fence tile and cool marble veining to calm, inspire and refresh your senses at the end of the day.

Modelo de cuarto de baño doble y a medida clásico renovado sin sin inodoro con armarios con paneles lisos, puertas de armario de madera oscura, bañera encastrada sin remate, baldosas y/o azulejos grises, paredes blancas, lavabo bajoencimera, suelo gris, ducha con cortina, encimeras grises y hornacina

This bathroom renovation creates a luxurious look where the black accent elements stand out. The black accents paired with the blue, green, gray geometric accent tiles in the shower entices you to spend longer in the bathroom. The shower is oversized which balances the vanity and under mount tub.

The guest bath design was inspired by the fun geometric pattern of the custom window shade fabric. A mid century modern vanity and wall sconces further repeat the mid century design. Because space was limited, the designer incorporated a metal wall ladder to hold towels.

The original bathroom on the main floor had an odd Jack-and-Jill layout with two toilets, two vanities and only a single tub/shower (in vintage mint green, no less). With some creative modifications to existing walls and the removal of a small linen closet, we were able to divide the space into two functional bathrooms – one of them now a true en suite master.
In the master bathroom we chose a soothing palette of warm grays – the geometric floor tile was laid in a random pattern adding to the modern minimalist style. The slab front vanity has a mid-century vibe and feels at place in the home. Storage space is always at a premium in smaller bathrooms so we made sure there was ample countertop space and an abundance of drawers in the vanity. While calming grays were welcome in the bathroom, a saturated pop of color adds vibrancy to the master bedroom and creates a vibrant backdrop for furnishings.

The simple, neutral palette of this Master Bathroom creates a serene atmosphere. The custom vanity allows for additional storage while bringing added warmth to the space. Iron pipes and pipe fittings were used to create the custom shower rod.

Ejemplo de cuarto de baño principal, único, flotante y cemento urbano de tamaño medio con bañera exenta, combinación de ducha y bañera, paredes grises, lavabo suspendido, ducha abierta, encimeras grises, hornacina, encimera de cemento, suelo negro, puertas de armario de madera oscura, baldosas y/o azulejos grises y suelo de baldosas de porcelana
4.080 ideas para cuartos de baño con puertas de armario de madera oscura y hornacina
1