8.295 ideas para cuartos de baño con puertas de armario de madera oscura y encimera de mármol
Filtrar por
Presupuesto
Ordenar por:Popular hoy
121 - 140 de 8295 fotos
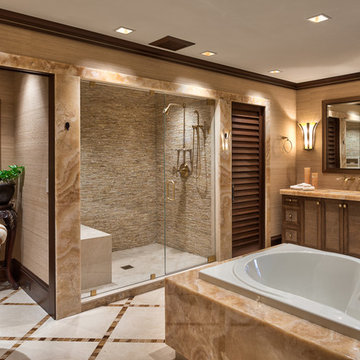
Foto de cuarto de baño principal clásico renovado grande con lavabo bajoencimera, bañera encastrada, ducha empotrada, baldosas y/o azulejos beige, armarios estilo shaker, losas de piedra, paredes beige, suelo de mármol, encimera de mármol y puertas de armario de madera oscura

Photography by Eduard Hueber / archphoto
North and south exposures in this 3000 square foot loft in Tribeca allowed us to line the south facing wall with two guest bedrooms and a 900 sf master suite. The trapezoid shaped plan creates an exaggerated perspective as one looks through the main living space space to the kitchen. The ceilings and columns are stripped to bring the industrial space back to its most elemental state. The blackened steel canopy and blackened steel doors were designed to complement the raw wood and wrought iron columns of the stripped space. Salvaged materials such as reclaimed barn wood for the counters and reclaimed marble slabs in the master bathroom were used to enhance the industrial feel of the space.
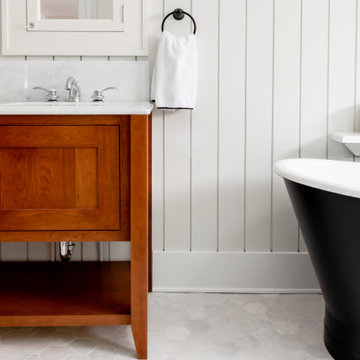
This vintage inspired bathroom is the pinnacle of luxury with heated marble floors and its cast iron skirted tub as the focal point of the design. The custom built inset vanity is perfectly tailored to the space of this bathroom, done in a rich autumn glow color, fashioned from heritage cherrywood. The room is accented by fixtures that combined a classic antique look with modern functionality. The elegant simplicity of the vertical shiplap throughout the room adds visual space with its clean lines and timeless style.

Another update project we did in the same Townhome community in Culver city. This time more towards Modern Farmhouse / Transitional design.
Kitchen cabinets were completely refinished with new hardware installed. The black island is a great center piece to the white / gold / brown color scheme.
The Master bathroom was transformed from a plain contractor's bathroom to a true modern mid-century jewel of the house. The black floor and tub wall tiles are a fantastic way to accent the white tub and freestanding wooden vanity.
Notice how the plumbing fixtures are almost hidden with the matte black finish on the black tile background.
The shower was done in a more modern tile layout with aligned straight lines.
The hallway Guest bathroom was partially updated with new fixtures, vanity, toilet, shower door and floor tile.
that's what happens when older style white subway tile came back into fashion. They fit right in with the other updates.
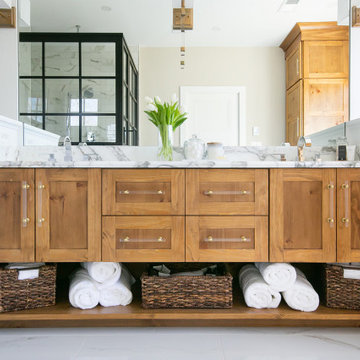
Notably centered to capture all reflections, this intentionally-crafted knotty pine vanity and linen closet illuminates the space with intricate millwork and finishes. A perfect mix of metals and tiles with keen details to bring this vision to life! Custom black grid shower glass anchors the depth of the room with calacatta and arabascato marble accents. Chrome fixtures and accessories with pops of champagne bronze. Shaker-style board and batten trim wraps the walls and vanity mirror to bring warm and dimension.
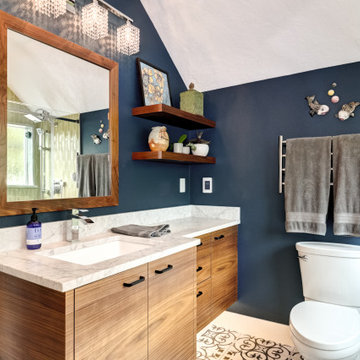
Imagen de cuarto de baño principal, único y flotante actual de tamaño medio con armarios con paneles lisos, puertas de armario de madera oscura, ducha a ras de suelo, sanitario de una pieza, baldosas y/o azulejos verdes, baldosas y/o azulejos de cerámica, paredes azules, suelo de baldosas de porcelana, lavabo bajoencimera, encimera de mármol, suelo blanco, ducha con puerta corredera y encimeras blancas
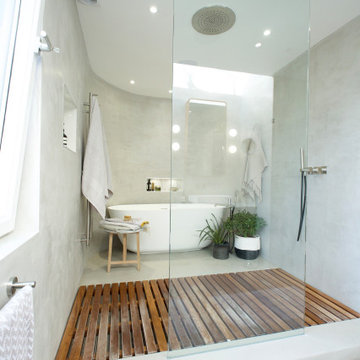
Full refurbishment of the master bedroom and bath resulted in a luxurious, hotel-like bathroom with several bespoke pieces. To make the shower feel far more spacious than the area it occupies, it was placed in the middle of the room so it's only constrained by two walls and a glass screen, being fully open towards the bath.
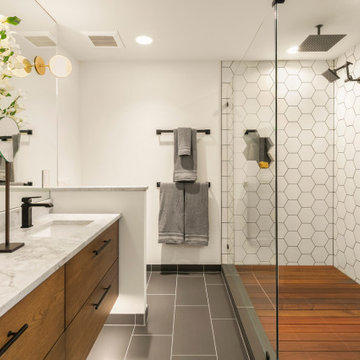
Foto de cuarto de baño principal contemporáneo con armarios con paneles lisos, puertas de armario de madera oscura, lavabo bajoencimera, encimera de mármol, suelo gris y ducha con puerta con bisagras
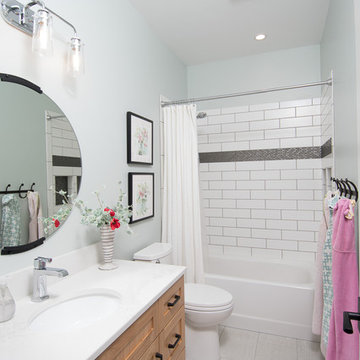
This 1914 family farmhouse was passed down from the original owners to their grandson and his young family. The original goal was to restore the old home to its former glory. However, when we started planning the remodel, we discovered the foundation needed to be replaced, the roof framing didn’t meet code, all the electrical, plumbing and mechanical would have to be removed, siding replaced, and much more. We quickly realized that instead of restoring the home, it would be more cost effective to deconstruct the home, recycle the materials, and build a replica of the old house using as much of the salvaged materials as we could.
The design of the new construction is greatly influenced by the old home with traditional craftsman design interiors. We worked with a deconstruction specialist to salvage the old-growth timber and reused or re-purposed many of the original materials. We moved the house back on the property, connecting it to the existing garage, and lowered the elevation of the home which made it more accessible to the existing grades. The new home includes 5-panel doors, columned archways, tall baseboards, reused wood for architectural highlights in the kitchen, a food-preservation room, exercise room, playful wallpaper in the guest bath and fun era-specific fixtures throughout.
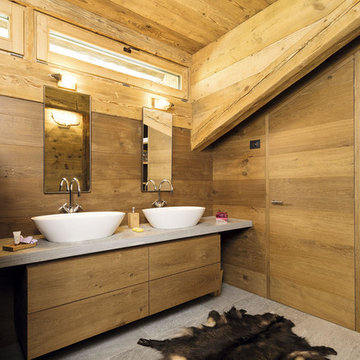
Diseño de cuarto de baño principal rústico pequeño con armarios con paneles lisos, puertas de armario de madera oscura, paredes marrones, lavabo sobreencimera, suelo gris, encimera de mármol y suelo de piedra caliza
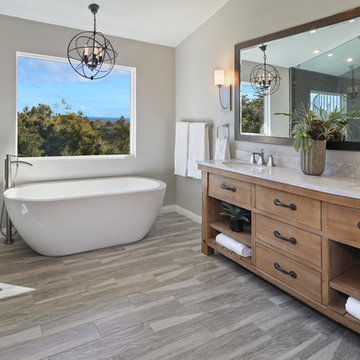
Design by 27 Diamonds Interior Design
Modelo de cuarto de baño principal tradicional renovado grande con puertas de armario de madera oscura, bañera exenta, paredes grises, lavabo bajoencimera, ducha abierta, ducha doble, sanitario de una pieza, baldosas y/o azulejos de porcelana, suelo de madera en tonos medios, encimera de mármol, suelo gris, baldosas y/o azulejos grises y armarios con paneles lisos
Modelo de cuarto de baño principal tradicional renovado grande con puertas de armario de madera oscura, bañera exenta, paredes grises, lavabo bajoencimera, ducha abierta, ducha doble, sanitario de una pieza, baldosas y/o azulejos de porcelana, suelo de madera en tonos medios, encimera de mármol, suelo gris, baldosas y/o azulejos grises y armarios con paneles lisos
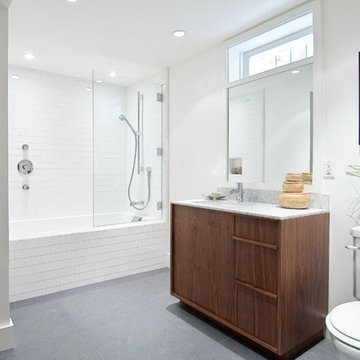
Modelo de cuarto de baño minimalista de tamaño medio con armarios con paneles lisos, puertas de armario de madera oscura, bañera empotrada, combinación de ducha y bañera, sanitario de una pieza, baldosas y/o azulejos blancos, baldosas y/o azulejos de cemento, paredes blancas, suelo de baldosas de porcelana, aseo y ducha, lavabo bajoencimera y encimera de mármol

Welcome to the epitome of luxury with this meticulously crafted bathroom by Arsight, located in a Chelsea apartment, NYC. Experience the indulgence of Scandinavian-inspired design featuring high ceilings, fluted glass, and a handcrafted oak double vanity accentuated by bespoke brass hardware. Cement tiles and bespoke millwork enhance the loft-style ambiance, while the wall-mounted faucet and ambient bathroom sconces exude elegance. A carefully curated bathroom decor ties the space together, showcasing the high-end aesthetics of this urban sanctuary.
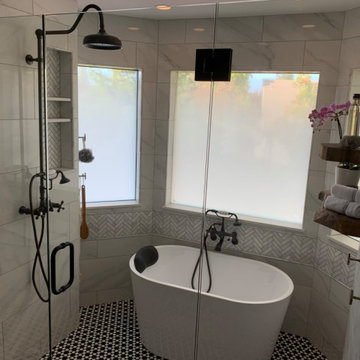
Modelo de cuarto de baño principal, doble, a medida y blanco minimalista grande sin sin inodoro con armarios estilo shaker, puertas de armario de madera oscura, bañera exenta, baldosas y/o azulejos grises, azulejos en listel, paredes grises, suelo con mosaicos de baldosas, lavabo bajoencimera, encimera de mármol, ducha con puerta con bisagras y encimeras blancas
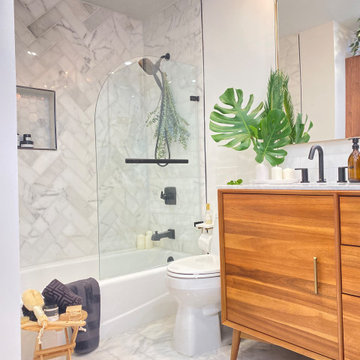
Cluttered main bath transformed into Mid-Century Modern oasis. Removed Washer-Dryer closet to open up traffic flow and improve functionality. All new fixtures, anchored with free-standing 5.5ft Mid-Century Modern vanity. New marble floors and tub surround tile, new lighting throughout, glass shower screen, all offset by matte black hardware & faucets and burnished brass accessories.
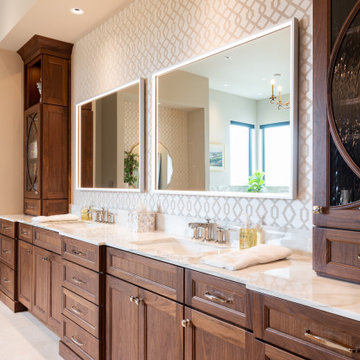
Foto de cuarto de baño principal, doble y a medida tradicional de tamaño medio con armarios tipo mueble, puertas de armario de madera oscura, bañera esquinera, ducha doble, sanitario de una pieza, baldosas y/o azulejos beige, paredes beige, suelo de piedra caliza, lavabo encastrado, encimera de mármol, suelo beige, ducha con puerta con bisagras, encimeras blancas y papel pintado

Both eclectic and refined, the bathrooms at our Summer Hill project are unique and reflects the owners lifestyle. Beach style, yet unequivocally elegant the floors feature encaustic concrete tiles paired with elongated white subway tiles. Aged brass taper by Brodware is featured as is a freestanding black bath and fittings and a custom made timber vanity.
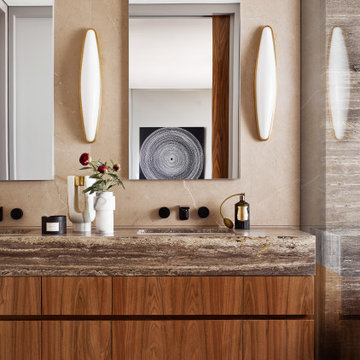
Master bathroom with walnut and black travertine vanity and Corinthian Beige marble walls.
Modelo de cuarto de baño principal, doble y flotante marinero grande con armarios con paneles lisos, puertas de armario de madera oscura, bañera exenta, combinación de ducha y bañera, sanitario de pared, baldosas y/o azulejos grises, baldosas y/o azulejos de cerámica, paredes grises, suelo de madera clara, lavabo integrado, encimera de mármol, suelo beige, ducha con puerta con bisagras, encimeras negras y cuarto de baño
Modelo de cuarto de baño principal, doble y flotante marinero grande con armarios con paneles lisos, puertas de armario de madera oscura, bañera exenta, combinación de ducha y bañera, sanitario de pared, baldosas y/o azulejos grises, baldosas y/o azulejos de cerámica, paredes grises, suelo de madera clara, lavabo integrado, encimera de mármol, suelo beige, ducha con puerta con bisagras, encimeras negras y cuarto de baño
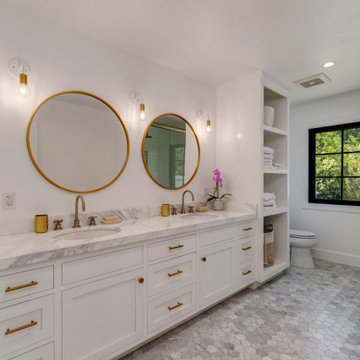
Photos by Creative Vision Studios
Foto de cuarto de baño infantil, doble y a medida tradicional renovado grande con armarios estilo shaker, puertas de armario de madera oscura, bañera exenta, ducha empotrada, baldosas y/o azulejos grises, baldosas y/o azulejos de porcelana, suelo de mármol, lavabo bajoencimera, encimera de mármol, suelo gris, ducha con puerta con bisagras y encimeras grises
Foto de cuarto de baño infantil, doble y a medida tradicional renovado grande con armarios estilo shaker, puertas de armario de madera oscura, bañera exenta, ducha empotrada, baldosas y/o azulejos grises, baldosas y/o azulejos de porcelana, suelo de mármol, lavabo bajoencimera, encimera de mármol, suelo gris, ducha con puerta con bisagras y encimeras grises
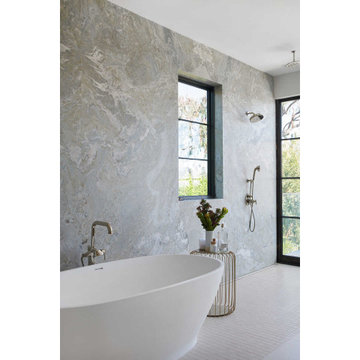
Imagen de cuarto de baño principal, doble y a medida contemporáneo grande con armarios con paneles lisos, puertas de armario de madera oscura, bañera exenta, ducha abierta, sanitario de dos piezas, losas de piedra, paredes blancas, suelo de mármol, lavabo bajoencimera, encimera de mármol, suelo blanco, ducha abierta, encimeras blancas y baldosas y/o azulejos grises
8.295 ideas para cuartos de baño con puertas de armario de madera oscura y encimera de mármol
7