1.150 ideas para cuartos de baño con puertas de armario de madera oscura y bidé
Filtrar por
Presupuesto
Ordenar por:Popular hoy
41 - 60 de 1150 fotos
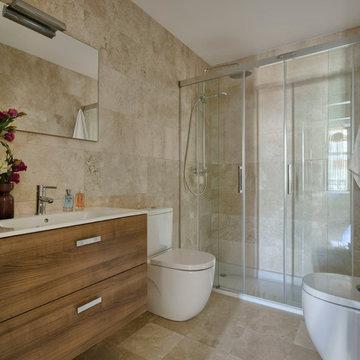
www.masfotogenica.com
Fotografía: masfotogenica fotografia
Modelo de cuarto de baño bohemio de tamaño medio con armarios con paneles lisos, puertas de armario de madera oscura, ducha empotrada, bidé, paredes beige, aseo y ducha y lavabo integrado
Modelo de cuarto de baño bohemio de tamaño medio con armarios con paneles lisos, puertas de armario de madera oscura, ducha empotrada, bidé, paredes beige, aseo y ducha y lavabo integrado

This luxurious spa-like bathroom was remodeled from a dated 90's bathroom. The entire space was demolished and reconfigured to be more functional. Walnut Italian custom floating vanities, large format 24"x48" porcelain tile that ran on the floor and up the wall, marble countertops and shower floor, brass details, layered mirrors, and a gorgeous white oak clad slat walled water closet. This space just shines!
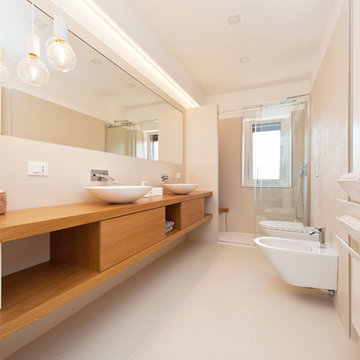
Imagen de cuarto de baño actual con armarios con paneles lisos, puertas de armario de madera oscura, bidé, paredes blancas, lavabo sobreencimera, encimera de madera, suelo beige, ducha con puerta corredera y encimeras marrones

A warm nature inspired main bathroom
Diseño de cuarto de baño principal, único y de pie escandinavo pequeño sin sin inodoro con armarios tipo mueble, puertas de armario de madera oscura, bidé, baldosas y/o azulejos multicolor, baldosas y/o azulejos de cerámica, paredes blancas, suelo de baldosas de porcelana, lavabo bajoencimera, encimera de cuarzo compacto, suelo negro, ducha con puerta con bisagras y encimeras blancas
Diseño de cuarto de baño principal, único y de pie escandinavo pequeño sin sin inodoro con armarios tipo mueble, puertas de armario de madera oscura, bidé, baldosas y/o azulejos multicolor, baldosas y/o azulejos de cerámica, paredes blancas, suelo de baldosas de porcelana, lavabo bajoencimera, encimera de cuarzo compacto, suelo negro, ducha con puerta con bisagras y encimeras blancas

Master Bathroom with His & Her Areas
Diseño de cuarto de baño principal, doble y a medida mediterráneo extra grande con armarios con paneles con relieve, puertas de armario de madera oscura, bañera exenta, ducha doble, bidé, paredes grises, suelo de travertino, lavabo bajoencimera, encimera de mármol, suelo beige, ducha abierta, encimeras marrones y cuarto de baño
Diseño de cuarto de baño principal, doble y a medida mediterráneo extra grande con armarios con paneles con relieve, puertas de armario de madera oscura, bañera exenta, ducha doble, bidé, paredes grises, suelo de travertino, lavabo bajoencimera, encimera de mármol, suelo beige, ducha abierta, encimeras marrones y cuarto de baño
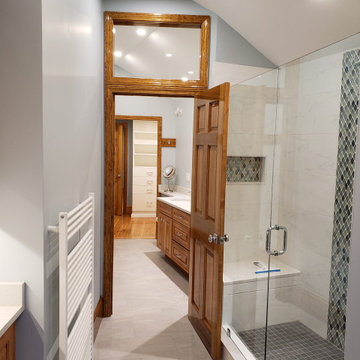
A view into the master dressing area which includes two sinks, a bench, towel racks and the master closet beyond.
Imagen de cuarto de baño principal, doble, a medida y abovedado contemporáneo de tamaño medio con armarios con paneles con relieve, puertas de armario de madera oscura, ducha empotrada, bidé, baldosas y/o azulejos blancos, baldosas y/o azulejos de mármol, paredes azules, suelo de baldosas de cerámica, lavabo bajoencimera, encimera de cuarzo compacto, suelo gris, ducha con puerta con bisagras, encimeras blancas y tendedero
Imagen de cuarto de baño principal, doble, a medida y abovedado contemporáneo de tamaño medio con armarios con paneles con relieve, puertas de armario de madera oscura, ducha empotrada, bidé, baldosas y/o azulejos blancos, baldosas y/o azulejos de mármol, paredes azules, suelo de baldosas de cerámica, lavabo bajoencimera, encimera de cuarzo compacto, suelo gris, ducha con puerta con bisagras, encimeras blancas y tendedero
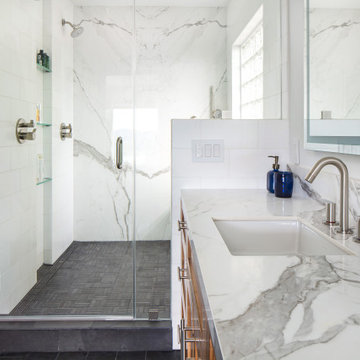
Creation of a new master bathroom, kids’ bathroom, toilet room and a WIC from a mid. size bathroom was a challenge but the results were amazing.
The master bathroom has a huge 5.5'x6' shower with his/hers shower heads.
The main wall of the shower is made from 2 book matched porcelain slabs, the rest of the walls are made from Thasos marble tile and the floors are slate stone.
The vanity is a double sink custom made with distress wood stain finish and its almost 10' long.
The vanity countertop and backsplash are made from the same porcelain slab that was used on the shower wall.
The two pocket doors on the opposite wall from the vanity hide the WIC and the water closet where a $6k toilet/bidet unit is warmed up and ready for her owner at any given moment.
Notice also the huge 100" mirror with built-in LED light, it is a great tool to make the relatively narrow bathroom to look twice its size.

Relais San Giuliano | Ospitalità in Sicilia
Accogliente e raffinata ospitalità di Casa, dove la gentilezza, il riposo e il buon cibo sono i sentimenti della vera cordialità siciliana. Con SPA, piscina, lounge bar, cucina tradizionale e un salotto di degustazione.
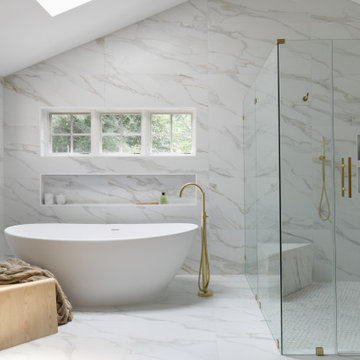
This luxurious spa-like bathroom was remodeled from a dated 90's bathroom. The entire space was demolished and reconfigured to be more functional. Walnut Italian custom floating vanities, large format 24"x48" porcelain tile that ran on the floor and up the wall, marble countertops and shower floor, brass details, layered mirrors, and a gorgeous white oak clad slat walled water closet. This space just shines!
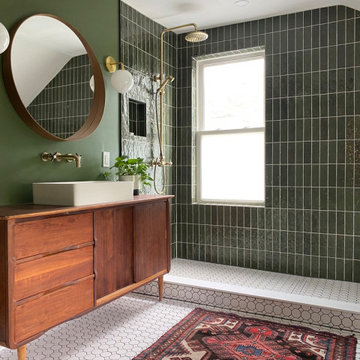
Mid-century modern inspired bathroom. Earthy with lots of texture and warmth.
Ejemplo de cuarto de baño principal, único y de pie retro de tamaño medio con puertas de armario de madera oscura, bañera con patas, ducha abierta, bidé, baldosas y/o azulejos verdes, baldosas y/o azulejos de cerámica, paredes verdes, suelo de azulejos de cemento, lavabo sobreencimera, suelo blanco, ducha abierta y banco de ducha
Ejemplo de cuarto de baño principal, único y de pie retro de tamaño medio con puertas de armario de madera oscura, bañera con patas, ducha abierta, bidé, baldosas y/o azulejos verdes, baldosas y/o azulejos de cerámica, paredes verdes, suelo de azulejos de cemento, lavabo sobreencimera, suelo blanco, ducha abierta y banco de ducha
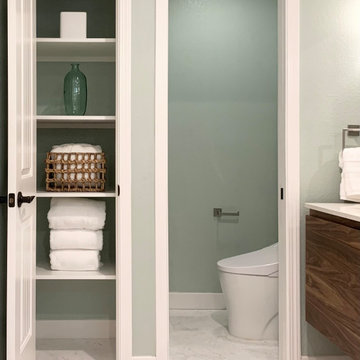
The use of textural stone and natural materials create a calm and restful sanctuary in this master bathroom.
Diseño de cuarto de baño principal, doble y flotante tradicional de tamaño medio con armarios tipo mueble, puertas de armario de madera oscura, ducha doble, bidé, baldosas y/o azulejos blancos, baldosas y/o azulejos de piedra, paredes verdes, suelo de baldosas de cerámica, lavabo bajoencimera, encimera de cuarzo compacto, suelo blanco, ducha con puerta con bisagras, encimeras blancas y cuarto de baño
Diseño de cuarto de baño principal, doble y flotante tradicional de tamaño medio con armarios tipo mueble, puertas de armario de madera oscura, ducha doble, bidé, baldosas y/o azulejos blancos, baldosas y/o azulejos de piedra, paredes verdes, suelo de baldosas de cerámica, lavabo bajoencimera, encimera de cuarzo compacto, suelo blanco, ducha con puerta con bisagras, encimeras blancas y cuarto de baño

Modelo de cuarto de baño principal, doble, a medida y abovedado grande con puertas de armario de madera oscura, bañera con patas, ducha doble, bidé, baldosas y/o azulejos grises, baldosas y/o azulejos de mármol, paredes grises, suelo de mármol, lavabo bajoencimera, encimera de cuarcita, suelo blanco, ducha con puerta con bisagras, encimeras blancas, banco de ducha y madera

Lee & James wanted to update to their primary bathroom and ensuite closet. It was a small space that had a few pain points. The closet footprint was minimal and didn’t allow for sufficient organization of their wardrobe, a daily struggle for the couple. In addition, their ensuite bathroom had a shower that was petite, and the door from the bedroom was glass paned so it didn’t provide privacy. Also, the room had no bathtub – something they had desired for the ten years they’d lived in the home. The bedroom had an indent that took up much of one wall with a large wardrobe inside. Nice, but it didn’t take the place of a robust closet.
The McAdams team helped the clients create a design that extended the already cantilevered area where the primary bathroom sat to give the room a little more square footage, which allowed us to include all the items the couple desired. The indent and wardrobe in the primary bedroom wall were removed so that the interior of the wall could be incorporated as additional closet space. New sconces were placed on either side of the bed, and a ceiling fan was added overhead for ultimate comfort on warm summer evenings.
The former closet area was repurposed to create the couple’s new and improved (and now much larger) shower. Beautiful Bianco St. Croix tile was installed on the walls and floor of the shower and a frameless glass door highlighting the fabulous Brizo rainshower head and Delta adjustable handheld showerhead all combine to provide the ultimate showering experience. A gorgeous walnut vanity with a Calacutta Gold Honed Marble slab top (that coordinates with the kitchen) replaced the old cabinet. A matte black Pottery Barn Vintage Pill Shaped Mirror was placed above the undermount sink, while a striking LED pendant serves as the main light source. The newly added square footage allows for a Victoria and Albert stand-alone soaking tub with an adjacent towel warmer, all of which almost makes you forget you’re in a home and not a high-end spa. Finally, just past the new Toto toilet with bidet, the couple got their new, large walk-in closet with customized storage solutions for their individual needs. The transformation absolutely helped Lee and James love their home again!
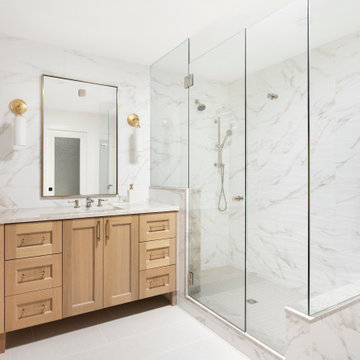
APD was hired to update the kitchen, living room, primary bathroom and bedroom, and laundry room in this suburban townhome. The design brought an aesthetic that incorporated a fresh updated and current take on traditional while remaining timeless and classic. The kitchen layout moved cooking to the exterior wall providing a beautiful range and hood moment. Removing an existing peninsula and re-orienting the island orientation provided a functional floorplan while adding extra storage in the same square footage. A specific design request from the client was bar cabinetry integrated into the stair railing, and we could not be more thrilled with how it came together!
The primary bathroom experienced a major overhaul by relocating both the shower and double vanities and removing an un-used soaker tub. The design added linen storage and seated beauty vanity while expanding the shower to a luxurious size. Dimensional tile at the shower accent wall relates to the dimensional tile at the kitchen backsplash without matching the two spaces to each other while tones of cream, taupe, and warm woods with touches of gray are a cohesive thread throughout.
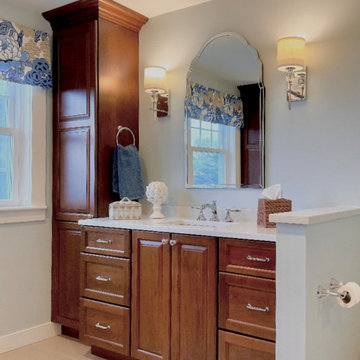
Master en-suite with his and her custom cherry vanities as well as matching linen towers and hidden hamper. Privacy wall for water closet, customer steam shower with teak bench featuring mosaic marble. Thibault, Honshu custom window treatment.
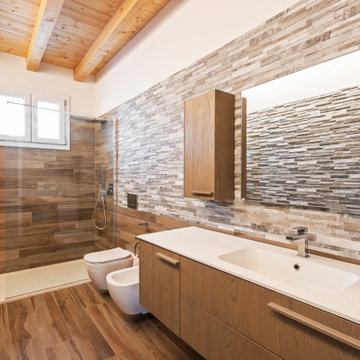
Bagno zona notte dallo stile moderno caldo
Ejemplo de cuarto de baño moderno pequeño con puertas de armario de madera oscura, ducha abierta, bidé, baldosas y/o azulejos multicolor, baldosas y/o azulejos de piedra caliza, aseo y ducha, lavabo encastrado, encimera de acrílico, ducha abierta y encimeras blancas
Ejemplo de cuarto de baño moderno pequeño con puertas de armario de madera oscura, ducha abierta, bidé, baldosas y/o azulejos multicolor, baldosas y/o azulejos de piedra caliza, aseo y ducha, lavabo encastrado, encimera de acrílico, ducha abierta y encimeras blancas
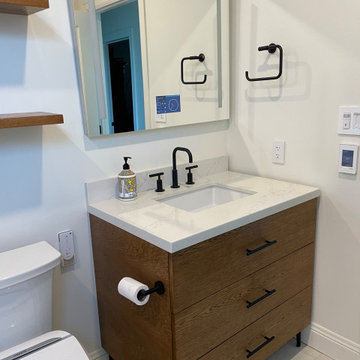
White oak custom vanity with quartz countertop and Kohler fixtures.
Foto de cuarto de baño único y de pie tradicional renovado de tamaño medio con armarios tipo mueble, puertas de armario de madera oscura, bañera empotrada, combinación de ducha y bañera, bidé, baldosas y/o azulejos blancos, baldosas y/o azulejos de cemento, paredes blancas, suelo de baldosas de porcelana, lavabo bajoencimera, encimera de cuarzo compacto, suelo gris, ducha con cortina, encimeras blancas y hornacina
Foto de cuarto de baño único y de pie tradicional renovado de tamaño medio con armarios tipo mueble, puertas de armario de madera oscura, bañera empotrada, combinación de ducha y bañera, bidé, baldosas y/o azulejos blancos, baldosas y/o azulejos de cemento, paredes blancas, suelo de baldosas de porcelana, lavabo bajoencimera, encimera de cuarzo compacto, suelo gris, ducha con cortina, encimeras blancas y hornacina
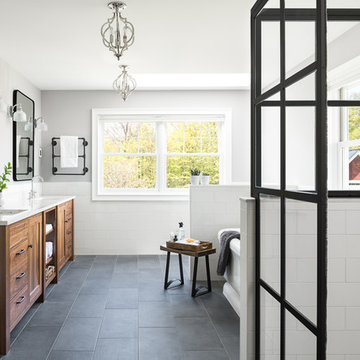
Photo by Ryan Bent
Diseño de cuarto de baño principal costero de tamaño medio con puertas de armario de madera oscura, bañera exenta, bidé, baldosas y/o azulejos blancos, baldosas y/o azulejos de cerámica, suelo de baldosas de porcelana, lavabo bajoencimera, suelo gris, ducha con puerta corredera, encimeras multicolor y armarios con paneles lisos
Diseño de cuarto de baño principal costero de tamaño medio con puertas de armario de madera oscura, bañera exenta, bidé, baldosas y/o azulejos blancos, baldosas y/o azulejos de cerámica, suelo de baldosas de porcelana, lavabo bajoencimera, suelo gris, ducha con puerta corredera, encimeras multicolor y armarios con paneles lisos
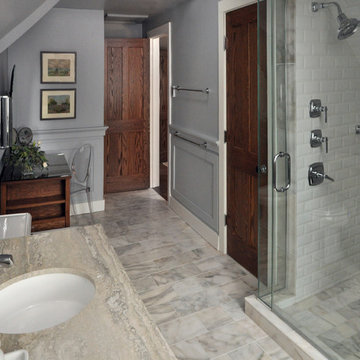
Mieke Zuiderweg
Diseño de cuarto de baño clásico renovado grande con lavabo bajoencimera, armarios abiertos, puertas de armario de madera oscura, encimera de mármol, bidé, baldosas y/o azulejos blancos, baldosas y/o azulejos de piedra, paredes azules, suelo de mármol y ducha empotrada
Diseño de cuarto de baño clásico renovado grande con lavabo bajoencimera, armarios abiertos, puertas de armario de madera oscura, encimera de mármol, bidé, baldosas y/o azulejos blancos, baldosas y/o azulejos de piedra, paredes azules, suelo de mármol y ducha empotrada

Custom walnut vanity with metal feet, marble backsplash wall.
Imagen de cuarto de baño principal, doble, a medida y abovedado vintage grande sin sin inodoro con armarios tipo mueble, puertas de armario de madera oscura, bañera exenta, bidé, baldosas y/o azulejos blancos, baldosas y/o azulejos de mármol, paredes blancas, suelo de baldosas de porcelana, lavabo bajoencimera, encimera de cuarzo compacto, suelo gris, ducha con puerta con bisagras, encimeras blancas y cuarto de baño
Imagen de cuarto de baño principal, doble, a medida y abovedado vintage grande sin sin inodoro con armarios tipo mueble, puertas de armario de madera oscura, bañera exenta, bidé, baldosas y/o azulejos blancos, baldosas y/o azulejos de mármol, paredes blancas, suelo de baldosas de porcelana, lavabo bajoencimera, encimera de cuarzo compacto, suelo gris, ducha con puerta con bisagras, encimeras blancas y cuarto de baño
1.150 ideas para cuartos de baño con puertas de armario de madera oscura y bidé
3