Cuartos de baño
Ordenar por:Popular hoy
121 - 140 de 5933 fotos
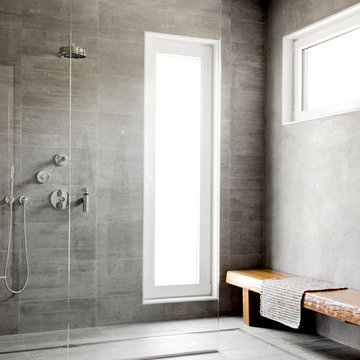
Rikki Snyder
Ejemplo de cuarto de baño moderno extra grande con armarios con paneles lisos, puertas de armario de madera clara, ducha abierta, sanitario de pared, baldosas y/o azulejos grises, baldosas y/o azulejos de cemento, paredes grises, suelo de cemento, lavabo sobreencimera, encimera de madera, suelo gris y ducha abierta
Ejemplo de cuarto de baño moderno extra grande con armarios con paneles lisos, puertas de armario de madera clara, ducha abierta, sanitario de pared, baldosas y/o azulejos grises, baldosas y/o azulejos de cemento, paredes grises, suelo de cemento, lavabo sobreencimera, encimera de madera, suelo gris y ducha abierta
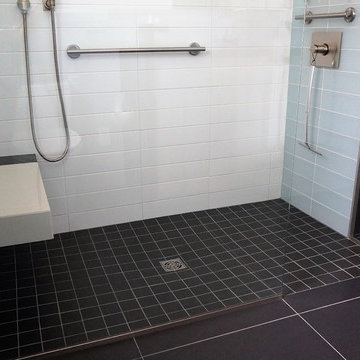
Greg Heden
Ejemplo de cuarto de baño principal actual pequeño con armarios con paneles lisos, puertas de armario de madera clara, ducha abierta, sanitario de una pieza, baldosas y/o azulejos grises, baldosas y/o azulejos de vidrio, paredes grises, suelo de baldosas de porcelana, lavabo bajoencimera, encimera de cuarzo compacto, suelo negro y ducha con puerta con bisagras
Ejemplo de cuarto de baño principal actual pequeño con armarios con paneles lisos, puertas de armario de madera clara, ducha abierta, sanitario de una pieza, baldosas y/o azulejos grises, baldosas y/o azulejos de vidrio, paredes grises, suelo de baldosas de porcelana, lavabo bajoencimera, encimera de cuarzo compacto, suelo negro y ducha con puerta con bisagras
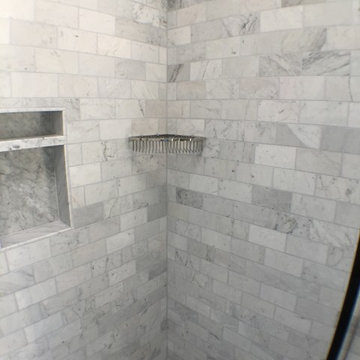
Take a look at this full bathroom remodel we performed in Portland! We re-did the floors, installing gorgeous marble flooring we simply love. We also took the shower and transformed into a big, open shower with a body spray. We used a classic marble look for the tile with a fun hexagon tile on the floor.
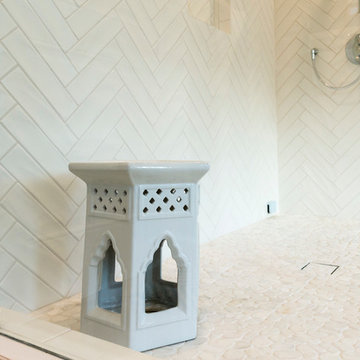
Modelo de cuarto de baño principal contemporáneo grande con armarios con paneles lisos, puertas de armario de madera clara, bañera exenta, ducha esquinera, baldosas y/o azulejos blancos, baldosas y/o azulejos de cerámica, paredes grises, suelo de baldosas de porcelana, lavabo bajoencimera, encimera de cuarzo compacto, suelo beige, ducha con puerta con bisagras y encimeras blancas
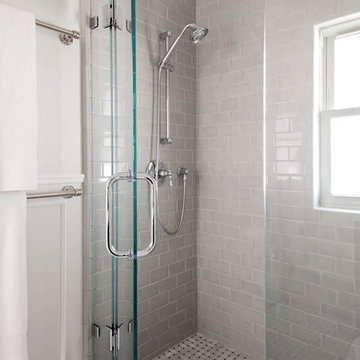
Imagen de cuarto de baño principal tradicional renovado pequeño con lavabo encastrado, ducha empotrada, baldosas y/o azulejos grises, baldosas y/o azulejos de cemento, paredes grises, suelo con mosaicos de baldosas, armarios tipo mueble, puertas de armario de madera clara y encimera de mármol
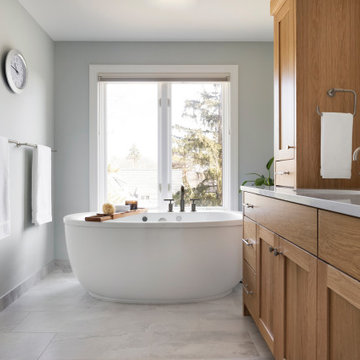
Foto de cuarto de baño principal, doble y a medida tradicional renovado grande con armarios estilo shaker, puertas de armario de madera clara, bañera exenta, ducha empotrada, baldosas y/o azulejos blancos, baldosas y/o azulejos de cerámica, paredes grises, suelo de baldosas de porcelana, lavabo bajoencimera, encimera de cuarzo compacto, suelo gris, ducha con puerta con bisagras, encimeras blancas y banco de ducha
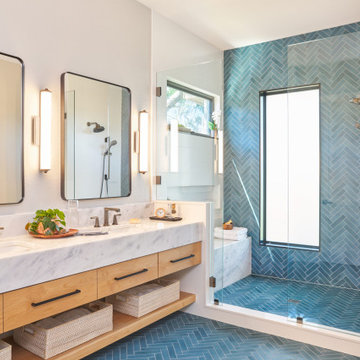
CG & S Design-Build, Austin, Texas, 2022 Regional CotY Award Winner, Residential Bath $50,001 to $75,000
Modelo de cuarto de baño doble y flotante contemporáneo grande con armarios con paneles lisos, puertas de armario de madera clara, ducha empotrada, baldosas y/o azulejos azules, paredes grises, lavabo bajoencimera, encimera de mármol, suelo azul, ducha con puerta con bisagras, encimeras blancas y banco de ducha
Modelo de cuarto de baño doble y flotante contemporáneo grande con armarios con paneles lisos, puertas de armario de madera clara, ducha empotrada, baldosas y/o azulejos azules, paredes grises, lavabo bajoencimera, encimera de mármol, suelo azul, ducha con puerta con bisagras, encimeras blancas y banco de ducha
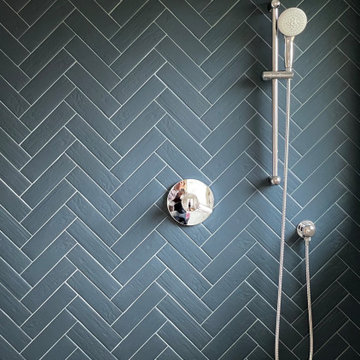
In this 1989 Contemporary bath remodel we brought a new sense of balance without losing the natural asymmetry and other key characteristics that create this postmodern gem. We added strong runs of shape and color, and utilized the space by recreating the floor plan in a way that better suits the needs of modern living.
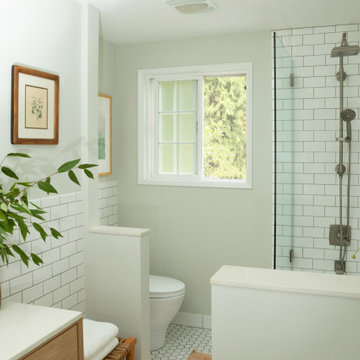
Imagen de cuarto de baño único y de pie vintage pequeño con armarios con paneles lisos, puertas de armario de madera clara, bañera empotrada, combinación de ducha y bañera, sanitario de una pieza, baldosas y/o azulejos blancos, baldosas y/o azulejos de cerámica, paredes grises, suelo de baldosas de porcelana, lavabo sobreencimera, encimera de cuarzo compacto, suelo blanco, ducha con puerta con bisagras, encimeras blancas y hornacina
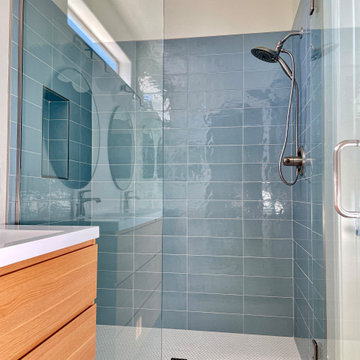
It was great working with Erin on her master bath remodel in Chandler. She wanted to completely revamp the look and feel of her master bath.
Here are some of the items Erin had us complete for the master bath remodel:
Removed bathtub and surround down to the studs.
Installed a custom tile walk-in shower with a large wall niche and frameless tempered glass.
Installed 2 new pre-made vanities next to each other with wooden cabinetry and a white countertop.
Installed new countertop faucets, 2 mirrors, and 2 vanity lights
Installed new tile flooring.
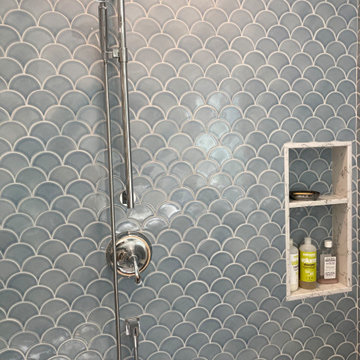
The shower niche is also framed with the quartz, and easily accessible when sitting on the bench.
Ejemplo de cuarto de baño doble y flotante moderno de tamaño medio con armarios con paneles lisos, puertas de armario de madera clara, baldosas y/o azulejos azules, paredes grises, suelo de azulejos de cemento, lavabo bajoencimera, encimera de cuarzo compacto, suelo multicolor, ducha con puerta con bisagras, encimeras blancas y hornacina
Ejemplo de cuarto de baño doble y flotante moderno de tamaño medio con armarios con paneles lisos, puertas de armario de madera clara, baldosas y/o azulejos azules, paredes grises, suelo de azulejos de cemento, lavabo bajoencimera, encimera de cuarzo compacto, suelo multicolor, ducha con puerta con bisagras, encimeras blancas y hornacina
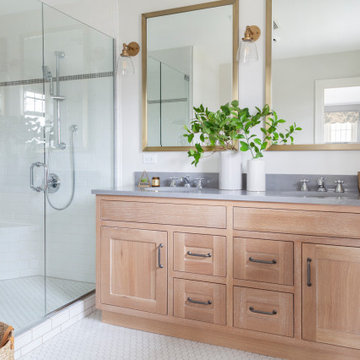
This project is a good example of what can be done with a little refresh. Sometimes parts of your space work well and parts don’t, so a full gut and replace might not make sense. That was the case here.
After living with it for a decade or so realized they would really prefer two sinks in the vanity. Since there were two windows in the bathroom, we decided to eliminate the window to the left of the current vanity and replace with it with a longer run of cabinets.
The other window is to the right of the vanity let’s in beautiful morning light. The window we removed was a northern exposure and its location under an eave didn’t allow for much light, so it was the perfect solution!
In addition to the new vanity, we also changed out the countertop, added new mirrors and lighting, and changed out the tile floor to a larger hex with fewer grout lines. This adds a brighter more modern look while still maintaining the vintage feel of the room.
The shower was in great shape, so we left that as is except for swapping out the shower floor tile to match the main floor and adding a more updated decorative mosaic tile. We added a new toilet and for a bit of luxury a heated towel bar.
Designed by: Susan Klimala, CKD, CBD
Photography by: LOMA Studios
For more information on kitchen and bath design ideas go to: www.kitchenstudio-ge.com
Project Year: 2020
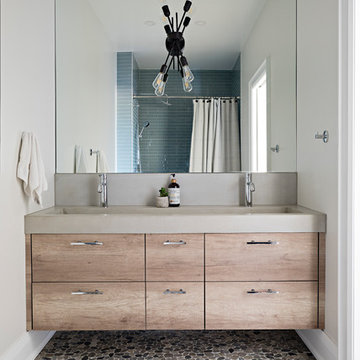
Designed By: Soda Pop Design inc
Photographed By: Mike Chajecki
Modelo de cuarto de baño campestre con armarios con paneles lisos, puertas de armario de madera clara, paredes grises, suelo de baldosas tipo guijarro, suelo multicolor, encimeras grises, ducha empotrada, baldosas y/o azulejos azules, ducha con cortina y lavabo de seno grande
Modelo de cuarto de baño campestre con armarios con paneles lisos, puertas de armario de madera clara, paredes grises, suelo de baldosas tipo guijarro, suelo multicolor, encimeras grises, ducha empotrada, baldosas y/o azulejos azules, ducha con cortina y lavabo de seno grande
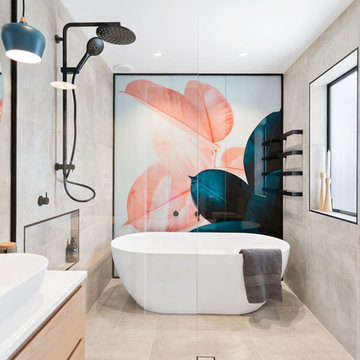
Diseño de cuarto de baño principal actual con armarios con paneles lisos, puertas de armario de madera clara, bañera exenta, ducha abierta, baldosas y/o azulejos grises, baldosas y/o azulejos de cemento, paredes grises, lavabo sobreencimera, suelo beige, ducha abierta y encimeras blancas
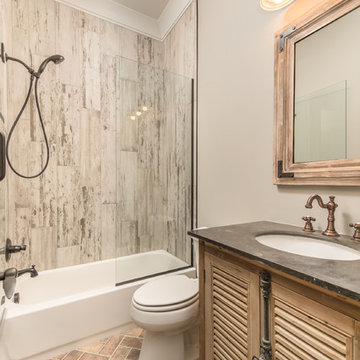
Modelo de cuarto de baño urbano de tamaño medio con armarios con puertas mallorquinas, puertas de armario de madera clara, bañera empotrada, combinación de ducha y bañera, sanitario de dos piezas, baldosas y/o azulejos grises, baldosas y/o azulejos de porcelana, paredes grises, suelo de ladrillo, lavabo bajoencimera y encimera de cemento

The SUMMIT, is Beechwood Homes newest display home at Craigburn Farm. This masterpiece showcases our commitment to design, quality and originality. The Summit is the epitome of luxury. From the general layout down to the tiniest finish detail, every element is flawless.
Specifically, the Summit highlights the importance of atmosphere in creating a family home. The theme throughout is warm and inviting, combining abundant natural light with soothing timber accents and an earthy palette. The stunning window design is one of the true heroes of this property, helping to break down the barrier of indoor and outdoor. An open plan kitchen and family area are essential features of a cohesive and fluid home environment.
Adoring this Ensuite displayed in "The Summit" by Beechwood Homes. There is nothing classier than the combination of delicate timber and concrete beauty.
The perfect outdoor area for entertaining friends and family. The indoor space is connected to the outdoor area making the space feel open - perfect for extending the space!
The Summit makes the most of state of the art automation technology. An electronic interface controls the home theatre systems, as well as the impressive lighting display which comes to life at night. Modern, sleek and spacious, this home uniquely combines convenient functionality and visual appeal.
The Summit is ideal for those clients who may be struggling to visualise the end product from looking at initial designs. This property encapsulates all of the senses for a complete experience. Appreciate the aesthetic features, feel the textures, and imagine yourself living in a home like this.
Tiles by Italia Ceramics!
Visit Beechwood Homes - Display Home "The Summit"
54 FERGUSSON AVENUE,
CRAIGBURN FARM
Opening Times Sat & Sun 1pm – 4:30pm

Teak floored shower
Foto de cuarto de baño rectangular rural grande con lavabo tipo consola, puertas de armario de madera clara, encimera de madera, ducha abierta, sanitario de pared, baldosas y/o azulejos grises, baldosas y/o azulejos de cemento, paredes grises, suelo de madera oscura, ducha abierta y encimeras marrones
Foto de cuarto de baño rectangular rural grande con lavabo tipo consola, puertas de armario de madera clara, encimera de madera, ducha abierta, sanitario de pared, baldosas y/o azulejos grises, baldosas y/o azulejos de cemento, paredes grises, suelo de madera oscura, ducha abierta y encimeras marrones
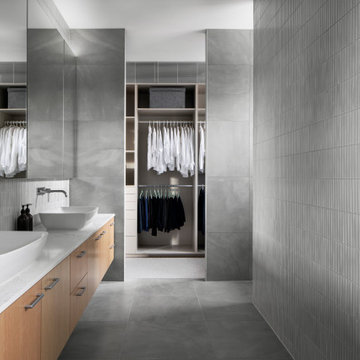
Imagen de cuarto de baño principal, doble y flotante minimalista grande con armarios con paneles lisos, puertas de armario de madera clara, ducha empotrada, baldosas y/o azulejos grises, azulejos en listel, paredes grises, suelo de baldosas de porcelana, encimera de cuarzo compacto, suelo gris, ducha abierta y encimeras blancas
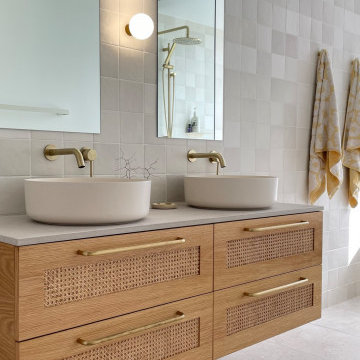
Diseño de cuarto de baño principal, doble y flotante actual grande con armarios estilo shaker, puertas de armario de madera clara, baldosas y/o azulejos grises, baldosas y/o azulejos de porcelana, paredes grises, suelo de baldosas de porcelana, lavabo sobreencimera, encimera de cuarzo compacto, suelo gris y encimeras grises
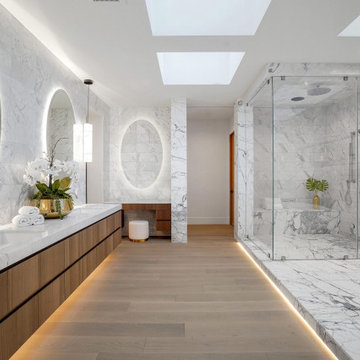
Large and modern master bathroom primary bathroom. Grey and white marble paired with warm wood flooring and door. Expansive curbless shower and freestanding tub sit on raised platform with LED light strip. Modern glass pendants and small black side table add depth to the white grey and wood bathroom. Large skylights act as modern coffered ceiling flooding the room with natural light.
7