562 ideas para cuartos de baño con puertas de armario de madera clara y encimeras multicolor
Filtrar por
Presupuesto
Ordenar por:Popular hoy
1 - 20 de 562 fotos

A modern bathroom with a mid-century influence
Foto de cuarto de baño principal actual grande con puertas de armario de madera clara, bañera exenta, ducha abierta, baldosas y/o azulejos blancas y negros, baldosas y/o azulejos de cemento, suelo de terrazo, lavabo sobreencimera, encimera de mármol, ducha abierta, encimeras multicolor, paredes grises, suelo gris y armarios con paneles lisos
Foto de cuarto de baño principal actual grande con puertas de armario de madera clara, bañera exenta, ducha abierta, baldosas y/o azulejos blancas y negros, baldosas y/o azulejos de cemento, suelo de terrazo, lavabo sobreencimera, encimera de mármol, ducha abierta, encimeras multicolor, paredes grises, suelo gris y armarios con paneles lisos

Ejemplo de cuarto de baño principal contemporáneo con puertas de armario de madera clara, baldosas y/o azulejos grises, paredes blancas, lavabo encastrado, suelo multicolor, ducha abierta, baldosas y/o azulejos de cemento, suelo de baldosas de cerámica, encimera de mármol, ducha abierta, encimeras multicolor y armarios con paneles lisos

We used the concept of a European wet room to maximize shower space. The natural and aqua color scheme is carried through here and seen in the unique tile inset. The straight lines of the brick set tile are offset by the organic pebble floor.

Foto de cuarto de baño principal costero grande con armarios tipo mueble, puertas de armario de madera clara, bañera exenta, ducha empotrada, paredes grises, suelo de mármol, lavabo bajoencimera, encimera de mármol, suelo multicolor y encimeras multicolor
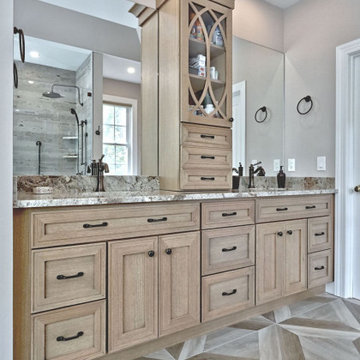
Beautiful and spacious master bath remodel from a Medford NJ home. This luxurious bathroom features a color scheme with earth tones. The double sink vanity is the oak wood, driftwood color stain from the Bertch brand. It also has a center tower with a glass mullion door. Granite countertops and oil rubbed bronze faucets and hardware also add great character. The large tiled shower also has a unique pebble stone tile floor. The large freestanding tub also contributes to the spa-like feeling of this fabulous bathroom.

Download our free ebook, Creating the Ideal Kitchen. DOWNLOAD NOW
A tired primary bathroom, with varying ceiling heights and a beige-on-beige color scheme, was screaming for love. Squaring the room and adding natural materials erased the memory of the lack luster space and converted it to a bright and welcoming spa oasis. The home was a new build in 2005 and it looked like all the builder’s material choices remained. The client was clear on their design direction but were challenged by the differing ceiling heights and were looking to hire a design-build firm that could resolve that issue.
This local Glen Ellyn couple found us on Instagram (@kitchenstudioge, follow us ?). They loved our designs and felt like we fit their style. They requested a full primary bath renovation to include a large shower, soaking tub, double vanity with storage options, and heated floors. The wife also really wanted a separate make-up vanity. The biggest challenge presented to us was to architecturally marry the various ceiling heights and deliver a streamlined design.
The existing layout worked well for the couple, so we kept everything in place, except we enlarged the shower and replaced the built-in tub with a lovely free-standing model. We also added a sitting make-up vanity. We were able to eliminate the awkward ceiling lines by extending all the walls to the highest level. Then, to accommodate the sprinklers and HVAC, lowered the ceiling height over the entrance and shower area which then opens to the 2-story vanity and tub area. Very dramatic!
This high-end home deserved high-end fixtures. The homeowners also quickly realized they loved the look of natural marble and wanted to use as much of it as possible in their new bath. They chose a marble slab from the stone yard for the countertops and back splash, and we found complimentary marble tile for the shower. The homeowners also liked the idea of mixing metals in their new posh bathroom and loved the look of black, gold, and chrome.
Although our clients were very clear on their style, they were having a difficult time pulling it all together and envisioning the final product. As interior designers it is our job to translate and elevate our clients’ ideas into a deliverable design. We presented the homeowners with mood boards and 3D renderings of our modern, clean, white marble design. Since the color scheme was relatively neutral, at the homeowner’s request, we decided to add of interest with the patterns and shapes in the room.
We were first inspired by the shower floor tile with its circular/linear motif. We designed the cabinetry, floor and wall tiles, mirrors, cabinet pulls, and wainscoting to have a square or rectangular shape, and then to create interest we added perfectly placed circles to contrast with the rectangular shapes. The globe shaped chandelier against the square wall trim is a delightful yet subtle juxtaposition.
The clients were overjoyed with our interpretation of their vision and impressed with the level of detail we brought to the project. It’s one thing to know how you want a space to look, but it takes a special set of skills to create the design and see it thorough to implementation. Could hiring The Kitchen Studio be the first step to making your home dreams come to life?
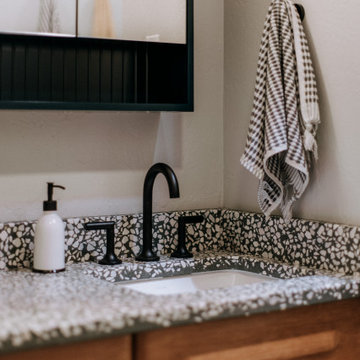
Revive a cramped hall bathroom into a midcentury modern space with contemporary influences.
Diseño de cuarto de baño único y de pie vintage pequeño con armarios tipo mueble, puertas de armario de madera clara, ducha a ras de suelo, sanitario de una pieza, baldosas y/o azulejos blancos, baldosas y/o azulejos de porcelana, paredes blancas, suelo de baldosas de cerámica, aseo y ducha, lavabo bajoencimera, encimera de terrazo, suelo gris, ducha abierta, encimeras multicolor y hornacina
Diseño de cuarto de baño único y de pie vintage pequeño con armarios tipo mueble, puertas de armario de madera clara, ducha a ras de suelo, sanitario de una pieza, baldosas y/o azulejos blancos, baldosas y/o azulejos de porcelana, paredes blancas, suelo de baldosas de cerámica, aseo y ducha, lavabo bajoencimera, encimera de terrazo, suelo gris, ducha abierta, encimeras multicolor y hornacina

Modelo de cuarto de baño infantil, único y flotante tradicional renovado con armarios estilo shaker, puertas de armario de madera clara, ducha abierta, sanitario de una pieza, baldosas y/o azulejos beige, baldosas y/o azulejos de porcelana, paredes azules, suelo de baldosas de cerámica, lavabo sobreencimera, encimera de mármol, suelo beige, ducha abierta, encimeras multicolor, hornacina y machihembrado

LED STRIP LIGHT UNDER FLOATING VANITY ADDS TO THE GLAMOUR OF THIS CONTEMPORARY BATHROOM.
Foto de cuarto de baño principal, doble y flotante contemporáneo de tamaño medio con armarios con paneles lisos, puertas de armario de madera clara, ducha empotrada, sanitario de una pieza, baldosas y/o azulejos de porcelana, paredes blancas, suelo de baldosas de porcelana, encimera de cuarzo compacto, suelo marrón, ducha abierta, hornacina, baldosas y/o azulejos multicolor, encimeras multicolor y lavabo encastrado
Foto de cuarto de baño principal, doble y flotante contemporáneo de tamaño medio con armarios con paneles lisos, puertas de armario de madera clara, ducha empotrada, sanitario de una pieza, baldosas y/o azulejos de porcelana, paredes blancas, suelo de baldosas de porcelana, encimera de cuarzo compacto, suelo marrón, ducha abierta, hornacina, baldosas y/o azulejos multicolor, encimeras multicolor y lavabo encastrado
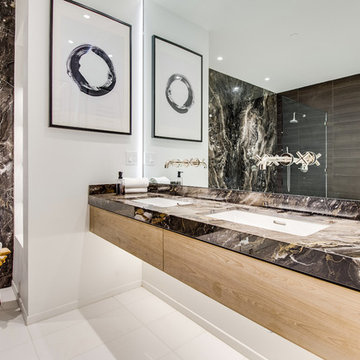
Ejemplo de cuarto de baño principal actual con armarios con paneles lisos, puertas de armario de madera clara, baldosas y/o azulejos multicolor, losas de piedra, paredes blancas, lavabo bajoencimera, suelo blanco y encimeras multicolor
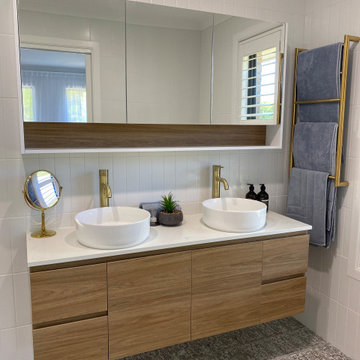
Bathroom Renovation
Ejemplo de cuarto de baño principal, doble y flotante moderno de tamaño medio con puertas de armario de madera clara, ducha abierta, sanitario de una pieza, baldosas y/o azulejos blancos, baldosas y/o azulejos de cerámica, paredes blancas, suelo de baldosas de cerámica, lavabo sobreencimera, encimera de cuarzo compacto, suelo multicolor, ducha abierta y encimeras multicolor
Ejemplo de cuarto de baño principal, doble y flotante moderno de tamaño medio con puertas de armario de madera clara, ducha abierta, sanitario de una pieza, baldosas y/o azulejos blancos, baldosas y/o azulejos de cerámica, paredes blancas, suelo de baldosas de cerámica, lavabo sobreencimera, encimera de cuarzo compacto, suelo multicolor, ducha abierta y encimeras multicolor

Modelo de cuarto de baño principal, único y a medida marinero pequeño con armarios estilo shaker, puertas de armario de madera clara, ducha empotrada, sanitario de dos piezas, baldosas y/o azulejos beige, baldosas y/o azulejos de porcelana, paredes púrpuras, suelo vinílico, lavabo bajoencimera, encimera de cuarcita, suelo gris, ducha con puerta corredera, encimeras multicolor y hornacina
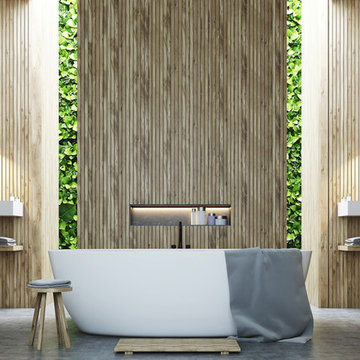
Modern Minimalist bathroom with wooden wall panel and built-in green/living wall to bring outdoors in.
Foto de cuarto de baño moderno de tamaño medio con armarios abiertos, puertas de armario de madera clara, bañera exenta, baldosas y/o azulejos multicolor, paredes multicolor, suelo de pizarra, lavabo suspendido, encimera de madera, suelo multicolor y encimeras multicolor
Foto de cuarto de baño moderno de tamaño medio con armarios abiertos, puertas de armario de madera clara, bañera exenta, baldosas y/o azulejos multicolor, paredes multicolor, suelo de pizarra, lavabo suspendido, encimera de madera, suelo multicolor y encimeras multicolor
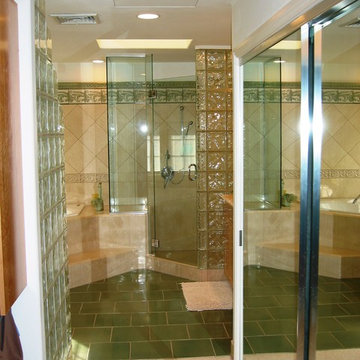
PLM WebBuilders
Foto de cuarto de baño clásico grande con armarios con paneles con relieve, puertas de armario de madera clara, bañera encastrada, ducha empotrada, baldosas y/o azulejos de terracota, lavabo bajoencimera, encimera de cuarcita, ducha con puerta con bisagras y encimeras multicolor
Foto de cuarto de baño clásico grande con armarios con paneles con relieve, puertas de armario de madera clara, bañera encastrada, ducha empotrada, baldosas y/o azulejos de terracota, lavabo bajoencimera, encimera de cuarcita, ducha con puerta con bisagras y encimeras multicolor

Large primary bath suite featuring a curbless shower, antique honed marble flooring throughout, custom ceramic tile shower walls, custom white oak vanity with white marble countertops and waterfalls, brass hardware, and horizontal painted shiplap walls.
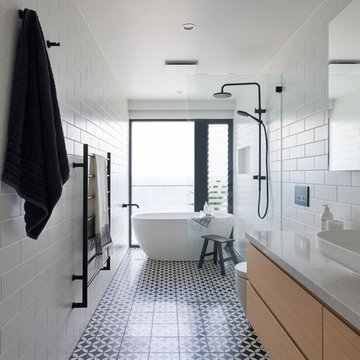
Simon Whitbread Photography
Imagen de cuarto de baño principal y azulejo de dos tonos actual sin sin inodoro con bañera exenta, sanitario de pared, baldosas y/o azulejos blancos, baldosas y/o azulejos de cemento, suelo de baldosas de cerámica, encimera de mármol, suelo multicolor, ducha abierta, armarios con paneles lisos, lavabo sobreencimera, puertas de armario de madera clara y encimeras multicolor
Imagen de cuarto de baño principal y azulejo de dos tonos actual sin sin inodoro con bañera exenta, sanitario de pared, baldosas y/o azulejos blancos, baldosas y/o azulejos de cemento, suelo de baldosas de cerámica, encimera de mármol, suelo multicolor, ducha abierta, armarios con paneles lisos, lavabo sobreencimera, puertas de armario de madera clara y encimeras multicolor
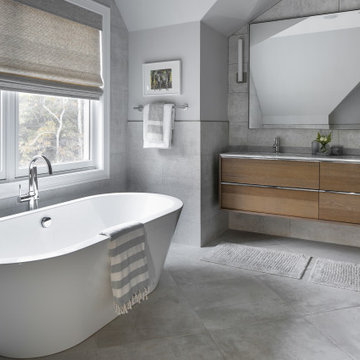
Imagen de cuarto de baño principal, doble y flotante tradicional renovado grande con armarios con paneles lisos, puertas de armario de madera clara, bañera exenta, ducha abierta, sanitario de una pieza, baldosas y/o azulejos grises, baldosas y/o azulejos de cerámica, paredes grises, suelo de baldosas de cerámica, lavabo integrado, encimera de granito, suelo gris, ducha con puerta con bisagras y encimeras multicolor

Download our free ebook, Creating the Ideal Kitchen. DOWNLOAD NOW
A tired primary bathroom, with varying ceiling heights and a beige-on-beige color scheme, was screaming for love. Squaring the room and adding natural materials erased the memory of the lack luster space and converted it to a bright and welcoming spa oasis. The home was a new build in 2005 and it looked like all the builder’s material choices remained. The client was clear on their design direction but were challenged by the differing ceiling heights and were looking to hire a design-build firm that could resolve that issue.
This local Glen Ellyn couple found us on Instagram (@kitchenstudioge, follow us ?). They loved our designs and felt like we fit their style. They requested a full primary bath renovation to include a large shower, soaking tub, double vanity with storage options, and heated floors. The wife also really wanted a separate make-up vanity. The biggest challenge presented to us was to architecturally marry the various ceiling heights and deliver a streamlined design.
The existing layout worked well for the couple, so we kept everything in place, except we enlarged the shower and replaced the built-in tub with a lovely free-standing model. We also added a sitting make-up vanity. We were able to eliminate the awkward ceiling lines by extending all the walls to the highest level. Then, to accommodate the sprinklers and HVAC, lowered the ceiling height over the entrance and shower area which then opens to the 2-story vanity and tub area. Very dramatic!
This high-end home deserved high-end fixtures. The homeowners also quickly realized they loved the look of natural marble and wanted to use as much of it as possible in their new bath. They chose a marble slab from the stone yard for the countertops and back splash, and we found complimentary marble tile for the shower. The homeowners also liked the idea of mixing metals in their new posh bathroom and loved the look of black, gold, and chrome.
Although our clients were very clear on their style, they were having a difficult time pulling it all together and envisioning the final product. As interior designers it is our job to translate and elevate our clients’ ideas into a deliverable design. We presented the homeowners with mood boards and 3D renderings of our modern, clean, white marble design. Since the color scheme was relatively neutral, at the homeowner’s request, we decided to add of interest with the patterns and shapes in the room.
We were first inspired by the shower floor tile with its circular/linear motif. We designed the cabinetry, floor and wall tiles, mirrors, cabinet pulls, and wainscoting to have a square or rectangular shape, and then to create interest we added perfectly placed circles to contrast with the rectangular shapes. The globe shaped chandelier against the square wall trim is a delightful yet subtle juxtaposition.
The clients were overjoyed with our interpretation of their vision and impressed with the level of detail we brought to the project. It’s one thing to know how you want a space to look, but it takes a special set of skills to create the design and see it thorough to implementation. Could hiring The Kitchen Studio be the first step to making your home dreams come to life?
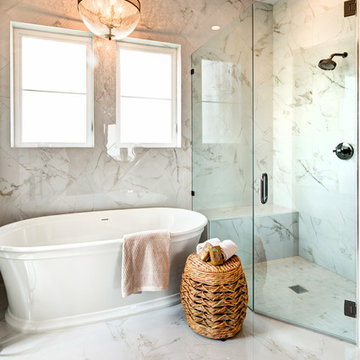
Ejemplo de cuarto de baño principal romántico grande con armarios tipo mueble, puertas de armario de madera clara, bañera exenta, ducha esquinera, sanitario de una pieza, baldosas y/o azulejos multicolor, baldosas y/o azulejos de mármol, paredes multicolor, suelo de mármol, lavabo bajoencimera, encimera de mármol, suelo multicolor, ducha con puerta con bisagras y encimeras multicolor
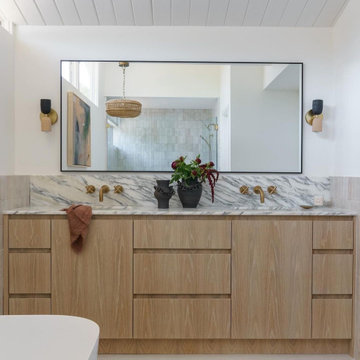
Diseño de cuarto de baño principal, doble, a medida y abovedado retro de tamaño medio con armarios con paneles lisos, puertas de armario de madera clara, bañera exenta, ducha abierta, sanitario de una pieza, baldosas y/o azulejos beige, baldosas y/o azulejos de cerámica, paredes blancas, suelo de cemento, lavabo bajoencimera, encimera de mármol, suelo blanco, ducha con puerta con bisagras, encimeras multicolor y banco de ducha
562 ideas para cuartos de baño con puertas de armario de madera clara y encimeras multicolor
1