43.753 ideas para cuartos de baño con puertas de armario de madera clara
Filtrar por
Presupuesto
Ordenar por:Popular hoy
101 - 120 de 43.753 fotos
Artículo 1 de 2

This stunning Aspen Woods showhome is designed on a grand scale with modern, clean lines intended to make a statement. Throughout the home you will find warm leather accents, an abundance of rich textures and eye-catching sculptural elements. The home features intricate details such as mountain inspired paneling in the dining room and master ensuite doors, custom iron oval spindles on the staircase, and patterned tiles in both the master ensuite and main floor powder room. The expansive white kitchen is bright and inviting with contrasting black elements and warm oak floors for a contemporary feel. An adjoining great room is anchored by a Scandinavian-inspired two-storey fireplace finished to evoke the look and feel of plaster. Each of the five bedrooms has a unique look ranging from a calm and serene master suite, to a soft and whimsical girls room and even a gaming inspired boys bedroom. This home is a spacious retreat perfect for the entire family!

Foto de cuarto de baño principal, único y flotante contemporáneo de tamaño medio con armarios con paneles empotrados, puertas de armario de madera clara, bañera encastrada, ducha abierta, sanitario de pared, baldosas y/o azulejos grises, baldosas y/o azulejos en mosaico, paredes blancas, suelo de baldosas de cerámica, lavabo suspendido, encimera de madera, suelo gris, ducha abierta, encimeras marrones, machihembrado y boiserie

Foto de cuarto de baño principal, único y a medida moderno pequeño con armarios estilo shaker, puertas de armario de madera clara, bañera empotrada, combinación de ducha y bañera, sanitario de dos piezas, baldosas y/o azulejos blancos, baldosas y/o azulejos de porcelana, paredes beige, suelo de baldosas de porcelana, lavabo bajoencimera, encimera de mármol, suelo gris, ducha con cortina, encimeras blancas, hornacina y papel pintado

Set within a classic 3 story townhouse in Clifton is this stunning ensuite bath and steam room. The brief called for understated luxury, a space to start the day right or relax after a long day. The space drops down from the master bedroom and had a large chimney breast giving challenges and opportunities to our designer. The result speaks for itself, a truly luxurious space with every need considered. His and hers sinks with a book-matched marble slab backdrop act as a dramatic feature revealed as you come down the steps. The steam room with wrap around bench has a built in sound system for the ultimate in relaxation while the freestanding egg bath, surrounded by atmospheric recess lighting, offers a warming embrace at the end of a long day.
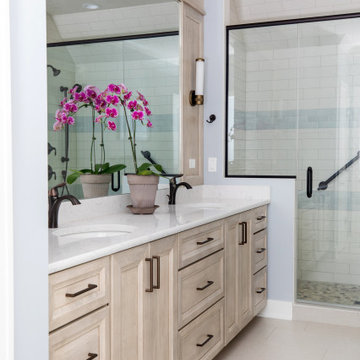
www.lowellcustomhomes,com - Lake Geneva, WI
Foto de cuarto de baño principal, doble y a medida costero grande con armarios con paneles lisos, puertas de armario de madera clara, ducha empotrada, paredes grises, suelo de baldosas de porcelana, lavabo bajoencimera, encimera de cuarzo compacto, suelo blanco, ducha con puerta con bisagras, encimeras blancas y cuarto de baño
Foto de cuarto de baño principal, doble y a medida costero grande con armarios con paneles lisos, puertas de armario de madera clara, ducha empotrada, paredes grises, suelo de baldosas de porcelana, lavabo bajoencimera, encimera de cuarzo compacto, suelo blanco, ducha con puerta con bisagras, encimeras blancas y cuarto de baño

This farmhouse style home was already lovely and inviting. We just added some finishing touches in the kitchen and expanded and enhanced the basement. In the kitchen we enlarged the center island so that it is now five-feet-wide. We rebuilt the sides, added the cross-back, “x”, design to each end and installed new fixtures. We also installed new counters and painted all the cabinetry. Already the center of the home’s everyday living and entertaining, there’s now even more space for gathering. We expanded the already finished basement to include a main room with kitchenet, a multi-purpose/guestroom with a murphy bed, full bathroom, and a home theatre. The COREtec vinyl flooring is waterproof and strong enough to take the beating of everyday use. In the main room, the ship lap walls and farmhouse lantern lighting coordinates beautifully with the vintage farmhouse tuxedo bathroom. Who needs to go out to the movies with a home theatre like this one? With tiered seating for six, featuring reclining chair on platforms, tray ceiling lighting and theatre sconces, this is the perfect spot for family movie night!
Rudloff Custom Builders has won Best of Houzz for Customer Service in 2014, 2015, 2016, 2017, 2019, 2020, and 2021. We also were voted Best of Design in 2016, 2017, 2018, 2019, 2020, and 2021, which only 2% of professionals receive. Rudloff Custom Builders has been featured on Houzz in their Kitchen of the Week, What to Know About Using Reclaimed Wood in the Kitchen as well as included in their Bathroom WorkBook article. We are a full service, certified remodeling company that covers all of the Philadelphia suburban area. This business, like most others, developed from a friendship of young entrepreneurs who wanted to make a difference in their clients’ lives, one household at a time. This relationship between partners is much more than a friendship. Edward and Stephen Rudloff are brothers who have renovated and built custom homes together paying close attention to detail. They are carpenters by trade and understand concept and execution. Rudloff Custom Builders will provide services for you with the highest level of professionalism, quality, detail, punctuality and craftsmanship, every step of the way along our journey together.
Specializing in residential construction allows us to connect with our clients early in the design phase to ensure that every detail is captured as you imagined. One stop shopping is essentially what you will receive with Rudloff Custom Builders from design of your project to the construction of your dreams, executed by on-site project managers and skilled craftsmen. Our concept: envision our client’s ideas and make them a reality. Our mission: CREATING LIFETIME RELATIONSHIPS BUILT ON TRUST AND INTEGRITY.
Photo Credit: Linda McManus Images
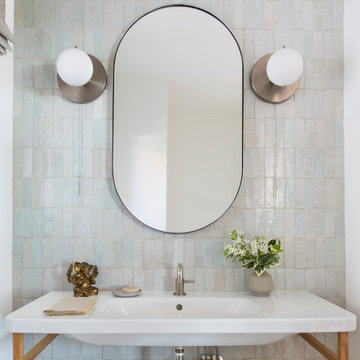
Ejemplo de cuarto de baño único y de pie actual con armarios abiertos, puertas de armario de madera clara, baldosas y/o azulejos multicolor, paredes blancas, lavabo tipo consola y encimeras blancas

Update Guest Bath include new vanity, plumbing fixtures, and electrical fixtures, new tile floor, backsplash, and shower walls. Create a "beach" theme with color and materials

Imagen de cuarto de baño principal, doble y flotante actual de tamaño medio con puertas de armario de madera clara, ducha abierta, lavabo sobreencimera, ducha abierta y hornacina

Diseño de cuarto de baño principal, doble, flotante y abovedado moderno de tamaño medio sin sin inodoro con armarios estilo shaker, puertas de armario de madera clara, bañera exenta, sanitario de pared, baldosas y/o azulejos blancos, baldosas y/o azulejos en mosaico, paredes blancas, suelo de baldosas de porcelana, lavabo bajoencimera, encimera de mármol, suelo gris, ducha con puerta con bisagras, encimeras blancas y banco de ducha

Diseño de cuarto de baño infantil, doble y a medida actual pequeño con armarios estilo shaker, puertas de armario de madera clara, bañera esquinera, sanitario de una pieza, baldosas y/o azulejos blancos, baldosas y/o azulejos de cemento, paredes blancas, suelo de baldosas de cerámica, encimera de laminado, suelo gris, encimeras verdes y hornacina
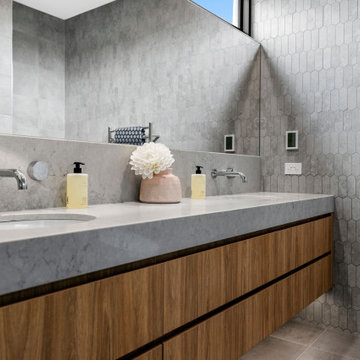
Imagen de cuarto de baño principal, doble y a medida contemporáneo grande con armarios con paneles lisos, puertas de armario de madera clara, ducha abierta, baldosas y/o azulejos grises, baldosas y/o azulejos en mosaico, lavabo bajoencimera, encimera de cuarzo compacto, ducha abierta y encimeras grises
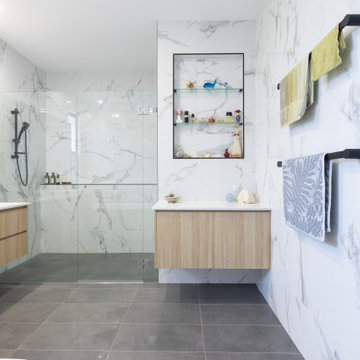
Modelo de cuarto de baño único y flotante contemporáneo con armarios con paneles lisos, puertas de armario de madera clara, ducha a ras de suelo, baldosas y/o azulejos blancos, lavabo sobreencimera, suelo gris, ducha con puerta con bisagras y encimeras blancas

Diseño de cuarto de baño principal, único y flotante actual de tamaño medio con armarios con paneles lisos, puertas de armario de madera clara, bañera exenta, ducha esquinera, baldosas y/o azulejos grises, baldosas y/o azulejos blancos, paredes blancas, suelo de baldosas de porcelana, lavabo bajoencimera, encimera de cuarzo compacto, suelo gris, ducha abierta y encimeras blancas
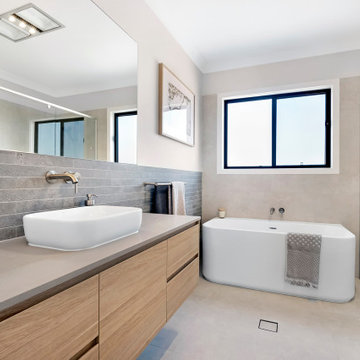
Imagen de cuarto de baño único y flotante contemporáneo con armarios con paneles lisos, puertas de armario de madera clara, bañera exenta, ducha a ras de suelo, baldosas y/o azulejos grises, paredes grises, lavabo sobreencimera, suelo gris, ducha con puerta con bisagras y encimeras grises

vue de la salle de bains des enfants
Modelo de cuarto de baño infantil, doble y flotante actual de tamaño medio con puertas de armario de madera clara, ducha a ras de suelo, baldosas y/o azulejos azules, baldosas y/o azulejos de cerámica, paredes azules, suelo de baldosas de cerámica, suelo azul, ducha con puerta con bisagras y madera
Modelo de cuarto de baño infantil, doble y flotante actual de tamaño medio con puertas de armario de madera clara, ducha a ras de suelo, baldosas y/o azulejos azules, baldosas y/o azulejos de cerámica, paredes azules, suelo de baldosas de cerámica, suelo azul, ducha con puerta con bisagras y madera

Accessibility is something to keep in mind for those visiting your home. We designed this guest bath with a zero-entry shower and wide door openings. Since this home's side sits against one of Savannah's ubiquitous lanes, we added a skylight instead of a side window, which allows for natural light and complete privacy. Now the room is spacious and bathed in light. | Photography by Atlantic Archives

Lisa Rossman, co-owner of Huntington Beach design firm LL Design Co, reached out to us right after our launch in March 2020. She needed tile options for her client—a local homeowner embarking on an ambitious, complete master suite remodel.
We were delighted to connect with Rossman and rushed to send over a few of our favorite samples, so her client had some chic and sustainable tiles to choose from.
Her client went back and forth on which tile sample to select, but eventually landed on the stylish STELLA 5-Flower tile in the colorway Fog on our recycled 12x12 Polar Ice Terrazzo. One of the added benefits of this tile—and all LIVDEN tiles for that matter—is its tile body type. LL Design Co’s client selected the STELLA tile on our 12x12 Polar Ice Terrazzo, which is made from recycled materials and produced by manufacturers committed to preserving our planet’s resources.

Foto de cuarto de baño principal, doble y a medida contemporáneo de tamaño medio con armarios con paneles lisos, puertas de armario de madera clara, ducha a ras de suelo, baldosas y/o azulejos blancos, baldosas y/o azulejos de cerámica, paredes blancas, suelo con mosaicos de baldosas, lavabo encastrado, encimera de mármol, suelo blanco, ducha con puerta con bisagras y encimeras beige
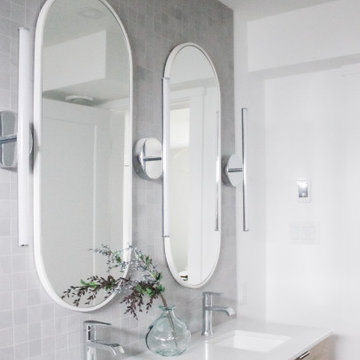
The clients were living with a very dated and non-functional "master" bathroom. They wanted to gut it and start over with key asks being for a curbless shower, floating vanity and modern style.
43.753 ideas para cuartos de baño con puertas de armario de madera clara
6