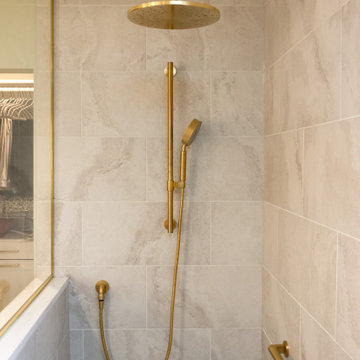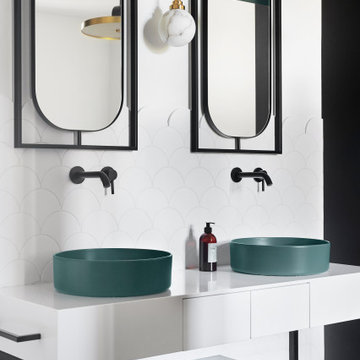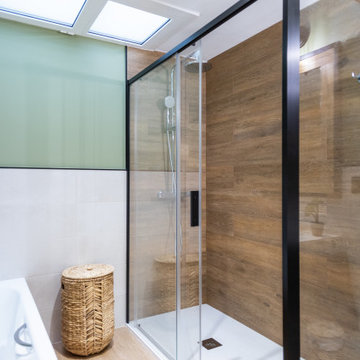1.839 ideas para cuartos de baño dobles con paredes verdes
Filtrar por
Presupuesto
Ordenar por:Popular hoy
1 - 20 de 1839 fotos

In the primary bath, a collaborative effort resulted in a serene retreat featuring mirrored accents to enhance brightness and eliminate the need for traditional vanity lights. By eschewing a built-in tub and opting for minimalist design elements, the space exudes a sense of tranquility and harmony.

Master bathroom remodel by Advance Design Studio. Smart features include: warm floors, Kohler Eir toilet, medicine cabinets, and shower.
Ejemplo de cuarto de baño principal, doble y a medida clásico renovado grande con armarios estilo shaker, puertas de armario grises, ducha a ras de suelo, bidé, paredes verdes, lavabo bajoencimera y ducha abierta
Ejemplo de cuarto de baño principal, doble y a medida clásico renovado grande con armarios estilo shaker, puertas de armario grises, ducha a ras de suelo, bidé, paredes verdes, lavabo bajoencimera y ducha abierta

Diseño de cuarto de baño principal, doble y a medida de estilo americano grande con armarios con paneles lisos, puertas de armario de madera oscura, ducha empotrada, sanitario de una pieza, baldosas y/o azulejos verdes, baldosas y/o azulejos de cerámica, paredes verdes, suelo con mosaicos de baldosas, lavabo encastrado, encimera de esteatita, suelo multicolor, ducha con puerta con bisagras, encimeras negras y banco de ducha

Ejemplo de cuarto de baño infantil, doble y flotante tropical grande sin sin inodoro con armarios con paneles lisos, puertas de armario de madera oscura, bañera exenta, sanitario de una pieza, baldosas y/o azulejos verdes, baldosas y/o azulejos de cerámica, paredes verdes, suelo de baldosas de porcelana, lavabo integrado, encimera de acrílico, suelo blanco, ducha abierta, encimeras blancas, banco de ducha y papel pintado

Antique dresser turned tiled bathroom vanity has custom screen walls built to provide privacy between the multi green tiled shower and neutral colored and zen ensuite bedroom.

Ejemplo de cuarto de baño doble actual con bañera exenta, baldosas y/o azulejos blancos, baldosas y/o azulejos de cerámica, paredes verdes, lavabo encastrado, encimera de acrílico, suelo marrón y encimeras blancas

Leave the concrete jungle behind as you step into the serene colors of nature brought together in this couples shower spa. Luxurious Gold fixtures play against deep green picket fence tile and cool marble veining to calm, inspire and refresh your senses at the end of the day.

Gorgeous Master Bathroom remodel. We kept most of the original layout but removed a small linen closet, a large jetted tub, and a fiberglass shower. We enlarged the shower area to include a built in seat and wall niche. We framed in for a drop in soaking tub and completely tiled that half of the room from floor to ceiling and installed a large mirror to help give the room an even larger feel.
The cabinets were designed to have a center pantry style cabinet to make up for the loss of the linen closet.
We installed large format porcelain on the floor and a 4x12 white porcelain subway tile for the shower, tub, and walls. The vanity tops, ledges, curb, and seat are all granite.
All of the fixtures are a flat black modern style and a custom glass door and half wall panel was installed.
This Master Bathroom is pure class!

Our clients wanted a REAL master bathroom with enough space for both of them to be in there at the same time. Their house, built in the 1940’s, still had plenty of the original charm, but also had plenty of its original tiny spaces that just aren’t very functional for modern life.
The original bathroom had a tiny stall shower, and just a single vanity with very limited storage and counter space. Not to mention kitschy pink subway tile on every wall. With some creative reconfiguring, we were able to reclaim about 25 square feet of space from the bedroom. Which gave us the space we needed to introduce a double vanity with plenty of storage, and a HUGE walk-in shower that spans the entire length of the new bathroom!
While we knew we needed to stay true to the original character of the house, we also wanted to bring in some modern flair! Pairing strong graphic floor tile with some subtle (and not so subtle) green tones gave us the perfect blend of classic sophistication with a modern glow up.
Our clients were thrilled with the look of their new space, and were even happier about how large and open it now feels!

Imagen de cuarto de baño principal, doble, a medida y abovedado de estilo de casa de campo grande con armarios estilo shaker, puertas de armario de madera oscura, bañera exenta, ducha abierta, paredes verdes, suelo de baldosas de cerámica, lavabo bajoencimera, encimera de cuarzo compacto, suelo multicolor, ducha abierta, encimeras blancas y hornacina

When the homeowners purchased this Victorian family home, this bathroom was originally a dressing room. With two beautiful large sash windows which have far-fetching views of the sea, it was immediately desired for a freestanding bath to be placed underneath the window so the views can be appreciated. This is truly a beautiful space that feels calm and collected when you walk in – the perfect antidote to the hustle and bustle of modern family life.
The bathroom is accessed from the main bedroom via a few steps. Honed marble hexagon tiles from Ca’Pietra adorn the floor and the Victoria + Albert Amiata freestanding bath with its organic curves and elegant proportions sits in front of the sash window for an elegant impact and view from the bedroom.

Diseño de cuarto de baño principal, doble y a medida tradicional renovado de tamaño medio con armarios con paneles empotrados, puertas de armario blancas, bañera empotrada, combinación de ducha y bañera, sanitario de dos piezas, baldosas y/o azulejos blancos, baldosas y/o azulejos grises, baldosas y/o azulejos multicolor, baldosas y/o azulejos de piedra, paredes verdes, suelo de mármol, lavabo bajoencimera, encimera de mármol, suelo gris, encimeras blancas y hornacina

OYSTER LINEN
Sheree and the KBE team completed this project from start to finish. Featuring this stunning curved island servery.
Keeping a luxe feel throughout all the joinery areas, using a light satin polyurethane and solid bronze hardware.
- Custom designed and manufactured kitchen, finished in satin two tone grey polyurethane
- Feature curved island slat panelling
- 40mm thick bench top, in 'Carrara Gioia' marble
- Stone splashback
- Fully integrated fridge/ freezer & dishwasher
- Bronze handles
- Blum hardware
- Walk in pantry
- Bi-fold cabinet doors
- Floating Vanity
Sheree Bounassif, Kitchens by Emanuel

We added a polished nickel walk in shower with marble floor & wall tiles to the master en-suite bathroom of our West Dulwich Family Home
Foto de cuarto de baño principal, doble y de pie actual grande con armarios estilo shaker, puertas de armario negras, bañera exenta, ducha abierta, sanitario de una pieza, baldosas y/o azulejos multicolor, baldosas y/o azulejos de mármol, paredes verdes, suelo de mármol, encimera de mármol, suelo gris, ducha abierta y encimeras grises
Foto de cuarto de baño principal, doble y de pie actual grande con armarios estilo shaker, puertas de armario negras, bañera exenta, ducha abierta, sanitario de una pieza, baldosas y/o azulejos multicolor, baldosas y/o azulejos de mármol, paredes verdes, suelo de mármol, encimera de mármol, suelo gris, ducha abierta y encimeras grises

Trellis wallpaper accent the guest bath.
Diseño de cuarto de baño doble y a medida marinero extra grande con armarios con paneles empotrados, puertas de armario verdes, ducha a ras de suelo, baldosas y/o azulejos grises, baldosas y/o azulejos de cerámica, paredes verdes, suelo de baldosas de cerámica, lavabo bajoencimera, encimera de cuarzo compacto, suelo gris, ducha con puerta corredera, encimeras verdes y papel pintado
Diseño de cuarto de baño doble y a medida marinero extra grande con armarios con paneles empotrados, puertas de armario verdes, ducha a ras de suelo, baldosas y/o azulejos grises, baldosas y/o azulejos de cerámica, paredes verdes, suelo de baldosas de cerámica, lavabo bajoencimera, encimera de cuarzo compacto, suelo gris, ducha con puerta corredera, encimeras verdes y papel pintado

Complete update on this 'builder-grade' 1990's primary bathroom - not only to improve the look but also the functionality of this room. Such an inspiring and relaxing space now ...

La zona de aguas se compone de una bañera y un plato de ducha. La ducha se protege con unas mamparas de puertas correderas.
Foto de cuarto de baño principal, doble y a medida mediterráneo grande con armarios con paneles con relieve, puertas de armario beige, bañera empotrada, ducha a ras de suelo, sanitario de dos piezas, baldosas y/o azulejos blancos, baldosas y/o azulejos de cerámica, paredes verdes, suelo de baldosas de cerámica, suelo marrón, ducha con puerta corredera, encimeras blancas y cuarto de baño
Foto de cuarto de baño principal, doble y a medida mediterráneo grande con armarios con paneles con relieve, puertas de armario beige, bañera empotrada, ducha a ras de suelo, sanitario de dos piezas, baldosas y/o azulejos blancos, baldosas y/o azulejos de cerámica, paredes verdes, suelo de baldosas de cerámica, suelo marrón, ducha con puerta corredera, encimeras blancas y cuarto de baño

Leave the concrete jungle behind as you step into the serene colors of nature brought together in this couples shower spa. Luxurious Gold fixtures play against deep green picket fence tile and cool marble veining to calm, inspire and refresh your senses at the end of the day.

In the master bathroom, Medallion Silverline Lancaster door Macchiato Painted vanity with White Alabaster Cultured Marble countertop. The floor to ceiling subway tile in the shower is Gloss White 3x12 and the shower floor is 2x2 Mossia Milestone Breccia in White Matte. White Quadrilateral shelves are installed in the shower. On the floor is Homecrest Nirvana Oasis flooring.

Imagen de cuarto de baño principal, doble y flotante moderno de tamaño medio sin sin inodoro con armarios con paneles lisos, puertas de armario de madera clara, bañera encastrada, sanitario de una pieza, baldosas y/o azulejos verdes, baldosas y/o azulejos de cerámica, paredes verdes, suelo de pizarra, lavabo integrado, encimera de acrílico, suelo gris, ducha abierta, encimeras blancas y vigas vistas
1.839 ideas para cuartos de baño dobles con paredes verdes
1