22.630 ideas para cuartos de baño con paredes verdes
Filtrar por
Presupuesto
Ordenar por:Popular hoy
81 - 100 de 22.630 fotos
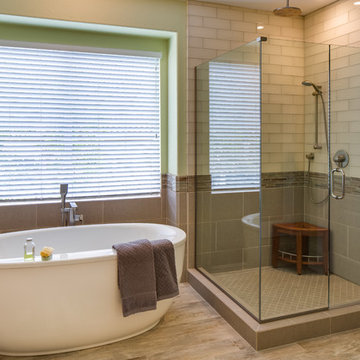
Milan Kovacevic
Ejemplo de cuarto de baño principal clásico renovado de tamaño medio con bañera exenta, ducha esquinera, baldosas y/o azulejos beige, baldosas y/o azulejos de cemento, paredes verdes y suelo de baldosas de porcelana
Ejemplo de cuarto de baño principal clásico renovado de tamaño medio con bañera exenta, ducha esquinera, baldosas y/o azulejos beige, baldosas y/o azulejos de cemento, paredes verdes y suelo de baldosas de porcelana
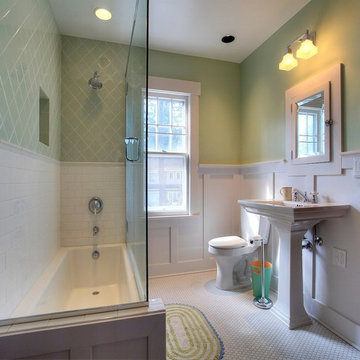
The upstairs hall bathroom was redesigned within the existing footprint to allow for a more traditional, brighter and open feeling bathroom. Wood wainscot board and batten paneling, recessed medicine cabinet, white hex tile floor, and vintage style fixtures all help this bathroom to feel like it’s always been here. To open up the space, a glass wall replaced the wall at the end of the tub, and the wood paneling seamlessly transitions to white subway tile with a cap at the same height in the shower
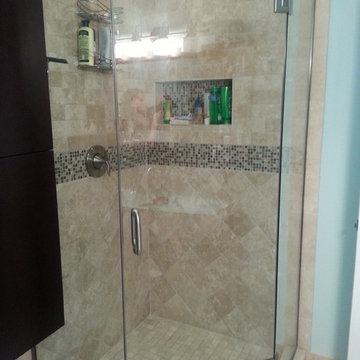
Ejemplo de cuarto de baño infantil clásico pequeño con ducha esquinera, baldosas y/o azulejos beige, baldosas y/o azulejos de piedra, paredes verdes y suelo de travertino
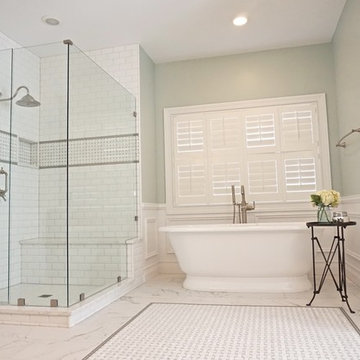
Gorgeous vintage-inspired master bathroom renovation with freestanding tub, frameless shower, beveled subway tile, wood vanities, quartz countertops, basketweave tile, white wainscotting, and more.
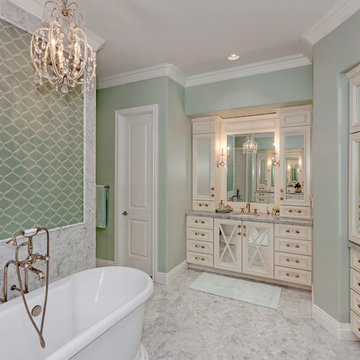
Imagen de cuarto de baño principal tradicional renovado grande con armarios con paneles empotrados, puertas de armario beige, bañera exenta, baldosas y/o azulejos de piedra, paredes verdes y encimera de mármol
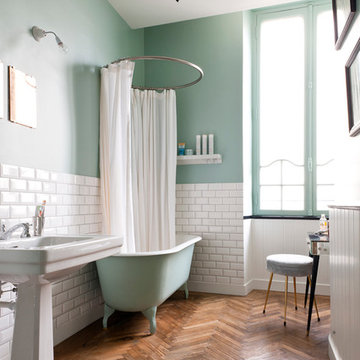
Julien Fernandez
Modelo de cuarto de baño principal actual de tamaño medio con lavabo con pedestal, baldosas y/o azulejos blancos, baldosas y/o azulejos de cemento, bañera con patas, paredes verdes y suelo de madera oscura
Modelo de cuarto de baño principal actual de tamaño medio con lavabo con pedestal, baldosas y/o azulejos blancos, baldosas y/o azulejos de cemento, bañera con patas, paredes verdes y suelo de madera oscura
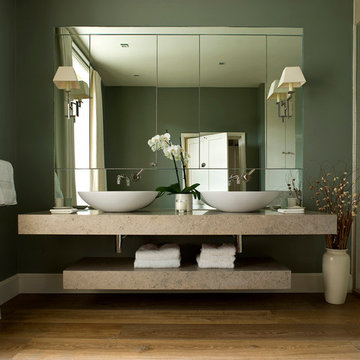
Modelo de cuarto de baño principal contemporáneo con paredes verdes, suelo de madera en tonos medios y lavabo sobreencimera
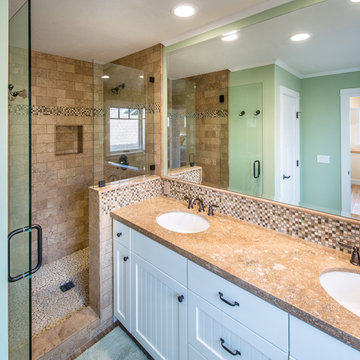
Master Bathroom with walk in shower. Toilet to the left of shower with it's own door for privacy (you can see the door in the mirror). Double sinks and medicine cabinet on the right. All cabinets are "no slam".
Photo by: Matthew Anderson Photography (MAP)
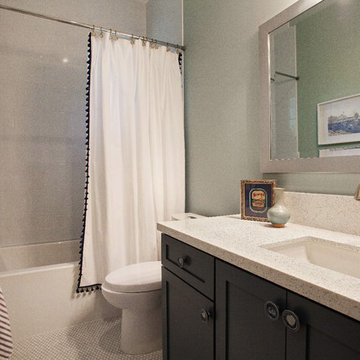
Farmhouse style with an industrial, contemporary feel.
Foto de cuarto de baño campestre de tamaño medio con lavabo bajoencimera, armarios con paneles empotrados, encimera de cuarzo compacto, baldosas y/o azulejos blancos, baldosas y/o azulejos de porcelana, paredes verdes, suelo de baldosas de cerámica, bañera empotrada, combinación de ducha y bañera, sanitario de dos piezas y puertas de armario negras
Foto de cuarto de baño campestre de tamaño medio con lavabo bajoencimera, armarios con paneles empotrados, encimera de cuarzo compacto, baldosas y/o azulejos blancos, baldosas y/o azulejos de porcelana, paredes verdes, suelo de baldosas de cerámica, bañera empotrada, combinación de ducha y bañera, sanitario de dos piezas y puertas de armario negras
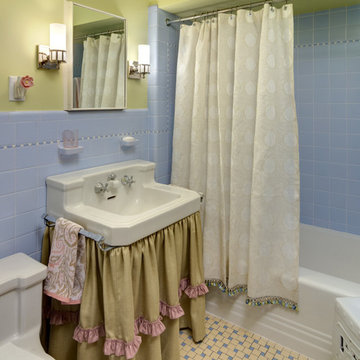
Our clients were looking for a way to update this original bathroom in their 1940's home for their twin girls. We had the challenge of keeping all of the original tile, and adding colors and frills to make the bathroom more girly. A custom roman treatment, shower curtain and sink skirt added softness to all of the tile. The sink was original to the home, and in great condition.
Photos by Ehlen Creative

Waynesboro master bath renovation in Houston, Texas. This is a small 5'x12' bathroom that we were able to squeeze a lot of nice features into. When dealing with a very small vanity top, using a wall mounted faucet frees up your counter space. The use of large 24x24 tiles in the small shower cuts down on the busyness of grout lines and gives a larger scale to the small space. The wall behind the commode is shared with another bath and is actually 8" deep, so we boxed out that space and have a very deep storage cabinet that looks shallow from the outside. A large sheet glass mirror mounted with standoffs also helps the space to feel larger.
Granite: Brown Sucuri 3cm
Vanity: Stained mahogany, custom made by our carpenter
Wall Tile: Emser Paladino Albanelle 24x24
Floor Tile: Emser Perspective Gray 12x24
Accent Tile: Emser Silver Marble Mini Offset
Liner Tile: Emser Silver Cigaro 1x12
Wall Paint Color: Sherwin Williams Oyster Bay
Trim Paint Color: Sherwin Williams Alabaster
Plumbing Fixtures: Danze
Lighting: Kenroy Home Margot Mini Pendants
Toilet: American Standard Champion 4
All Photos by Curtis Lawson
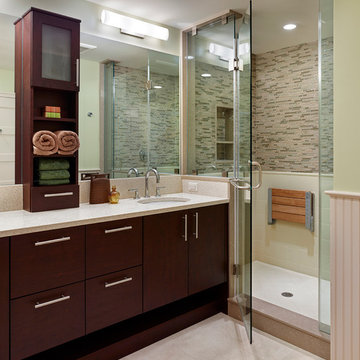
Combining two smaller bedrooms, we carved out space for a new master suite in this whole-house renovation. The master bath has a long double vanity, a roomy shower, and plenty of storage. Tiles are glass mosaic, ceramic, and travertine; the counter is Caesarstone. Folding shower bench is by Moen. Photo: Jeffrey Totaro
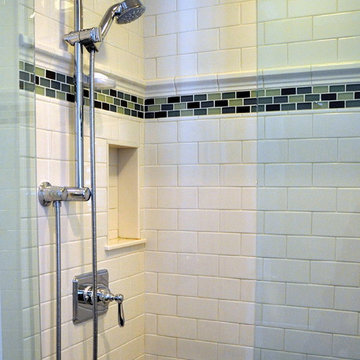
Traditional Concepts
Diseño de cuarto de baño clásico renovado pequeño con lavabo bajoencimera, armarios tipo mueble, encimera de cuarzo compacto, baldosas y/o azulejos blancos, puertas de armario de madera en tonos medios, ducha empotrada, sanitario de dos piezas, baldosas y/o azulejos de cemento, paredes verdes, suelo de travertino y aseo y ducha
Diseño de cuarto de baño clásico renovado pequeño con lavabo bajoencimera, armarios tipo mueble, encimera de cuarzo compacto, baldosas y/o azulejos blancos, puertas de armario de madera en tonos medios, ducha empotrada, sanitario de dos piezas, baldosas y/o azulejos de cemento, paredes verdes, suelo de travertino y aseo y ducha

Cal Mitchner Photography
Imagen de cuarto de baño campestre con lavabo bajoencimera, puertas de armario de madera oscura, paredes verdes, suelo de madera en tonos medios, sanitario de dos piezas y armarios con paneles lisos
Imagen de cuarto de baño campestre con lavabo bajoencimera, puertas de armario de madera oscura, paredes verdes, suelo de madera en tonos medios, sanitario de dos piezas y armarios con paneles lisos
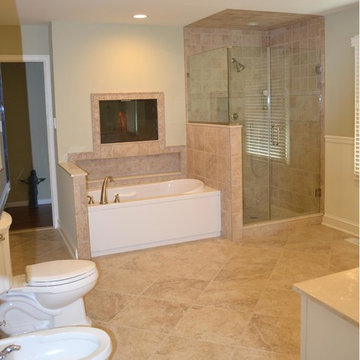
Although this couple was fortunate to have “his and her” master bathrooms, they both needed attention. Now they each have a retreat! “Hers” features a new floating wall to the bright new Master Closet/Vanity area. An island & large custom closet provide plenty of storage. “Hers” also features a soaker tub, seamless glass shower, and a “fireplace”. His” features an expanded shower, more efficient storage, rich colors and bright white wainscoting for an elegant feel.

J Allen Smith Design / Build
Imagen de cuarto de baño principal y largo y estrecho tradicional renovado grande con lavabo bajoencimera, puertas de armario blancas, bañera encastrada sin remate, ducha esquinera, baldosas y/o azulejos grises, baldosas y/o azulejos de mármol, paredes verdes, suelo de mármol, encimera de mármol, suelo blanco y ducha con puerta con bisagras
Imagen de cuarto de baño principal y largo y estrecho tradicional renovado grande con lavabo bajoencimera, puertas de armario blancas, bañera encastrada sin remate, ducha esquinera, baldosas y/o azulejos grises, baldosas y/o azulejos de mármol, paredes verdes, suelo de mármol, encimera de mármol, suelo blanco y ducha con puerta con bisagras

The modest, single-floor house is designed to afford spectacular views of the Blue Ridge Mountains. Set in the idyllic Virginia countryside, distinct “pavilions” serve different functions: the living room is the center of the home; bedroom suites surround an entry courtyard; a studio/guest suite sits atop the garage; a screen house rests quietly adjacent to a 60-foot lap pool. The abstracted Virginia farmhouse aesthetic roots the building in its local context while offering a quiet backdrop for the family’s daily life and for their extensive folk art collection.
Constructed of concrete-filled styrofoam insulation blocks faced with traditional stucco, and heated by radiant concrete floors, the house is energy efficient and extremely solid in its construction.
Metropolitan Home magazine, 2002 "Home of the Year"
Photo: Peter Vanderwarker
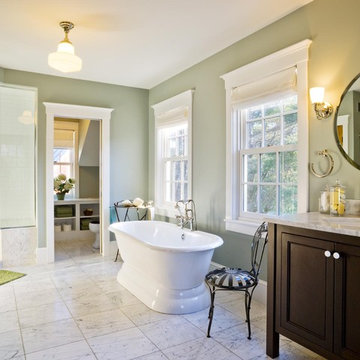
Photography by Susan Teare
Modelo de cuarto de baño campestre con ducha esquinera, bañera exenta y paredes verdes
Modelo de cuarto de baño campestre con ducha esquinera, bañera exenta y paredes verdes
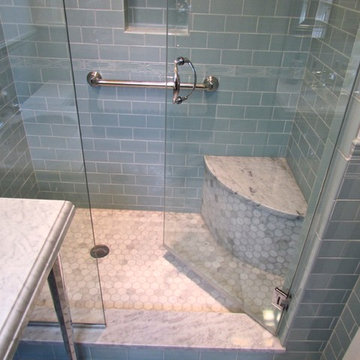
Diseño de cuarto de baño tradicional pequeño con encimera de mármol, ducha empotrada, baldosas y/o azulejos azules, baldosas y/o azulejos de cerámica, suelo de mármol, aseo y ducha, paredes verdes, lavabo tipo consola, suelo gris y ducha con puerta con bisagras
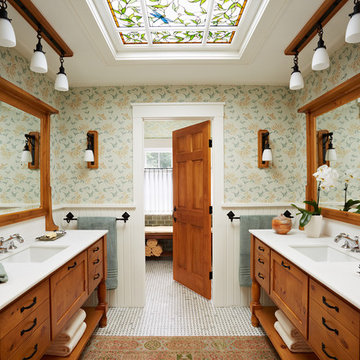
Architecture & Interior Design: David Heide Design Studio -- Photos: Susan Gilmore Photography
Foto de cuarto de baño principal y rectangular tradicional con puertas de armario de madera oscura, lavabo bajoencimera, baldosas y/o azulejos blancos, baldosas y/o azulejos de piedra, paredes verdes y suelo de mármol
Foto de cuarto de baño principal y rectangular tradicional con puertas de armario de madera oscura, lavabo bajoencimera, baldosas y/o azulejos blancos, baldosas y/o azulejos de piedra, paredes verdes y suelo de mármol
22.630 ideas para cuartos de baño con paredes verdes
5