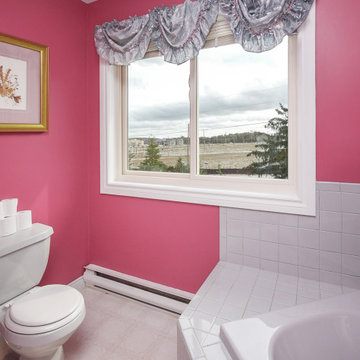23 ideas para cuartos de baño con paredes rosas y suelo de linóleo
Filtrar por
Presupuesto
Ordenar por:Popular hoy
1 - 20 de 23 fotos

This bathroom community project remodel was designed by Jeff from our Manchester showroom and Building Home for Dreams for Marines organization. This remodel features six drawer and one door vanity with recessed panel door style and brown stain finish. It also features matching medicine cabinet frame, a granite counter top with a yellow color and standard square edge. Other features include shower unit with seat, handicap accessible shower base and chrome plumbing fixtures and hardware.

Salle d'eau avec douche ouverte au style rétro-moderne
Modelo de cuarto de baño principal, azulejo de dos tonos y único retro pequeño con ducha a ras de suelo, baldosas y/o azulejos blancos, baldosas y/o azulejos de cerámica, paredes rosas, suelo de linóleo, lavabo con pedestal, suelo multicolor y ducha abierta
Modelo de cuarto de baño principal, azulejo de dos tonos y único retro pequeño con ducha a ras de suelo, baldosas y/o azulejos blancos, baldosas y/o azulejos de cerámica, paredes rosas, suelo de linóleo, lavabo con pedestal, suelo multicolor y ducha abierta
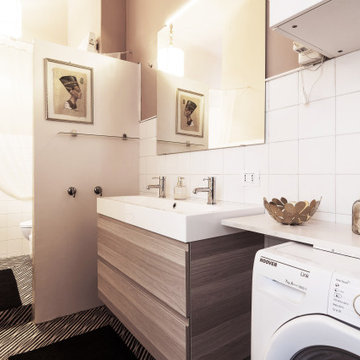
Bagno
Foto de cuarto de baño doble y flotante ecléctico de tamaño medio con armarios con paneles lisos, puertas de armario beige, ducha esquinera, bidé, baldosas y/o azulejos blancos, baldosas y/o azulejos de cemento, paredes rosas, suelo de linóleo, aseo y ducha, lavabo integrado, suelo multicolor, ducha con cortina y banco de ducha
Foto de cuarto de baño doble y flotante ecléctico de tamaño medio con armarios con paneles lisos, puertas de armario beige, ducha esquinera, bidé, baldosas y/o azulejos blancos, baldosas y/o azulejos de cemento, paredes rosas, suelo de linóleo, aseo y ducha, lavabo integrado, suelo multicolor, ducha con cortina y banco de ducha
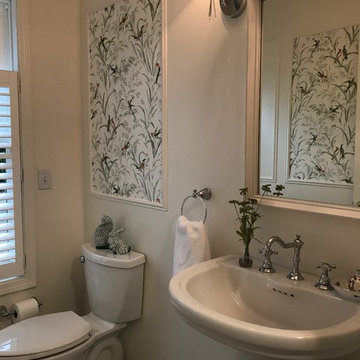
The inspiration for this Powder Room was the remnant wallpaper we had found from the homeowners previous Foyer, coupled with the charm and sophistication of the chrome shaded light scones. Using just a little wallpaper inside picture framing added depth and elegance without committing the whole space to pattern. Carrara marble with grey grout on the floor anchor the small space and complete the elegance.
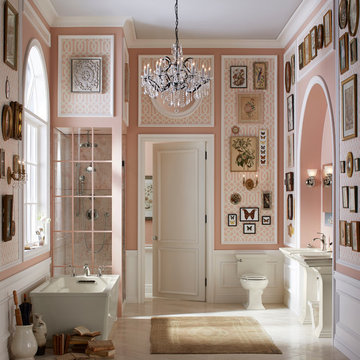
Modelo de cuarto de baño principal clásico grande con bañera exenta, ducha esquinera, sanitario de dos piezas, paredes rosas, suelo de linóleo, lavabo con pedestal y ducha con puerta con bisagras
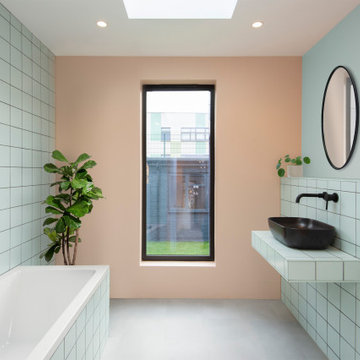
The pink and peppermint bathroom.
Diseño de cuarto de baño infantil y único actual de tamaño medio con bañera encastrada, combinación de ducha y bañera, baldosas y/o azulejos verdes, baldosas y/o azulejos de cerámica, paredes rosas, suelo de linóleo, lavabo sobreencimera, encimera de azulejos y suelo gris
Diseño de cuarto de baño infantil y único actual de tamaño medio con bañera encastrada, combinación de ducha y bañera, baldosas y/o azulejos verdes, baldosas y/o azulejos de cerámica, paredes rosas, suelo de linóleo, lavabo sobreencimera, encimera de azulejos y suelo gris
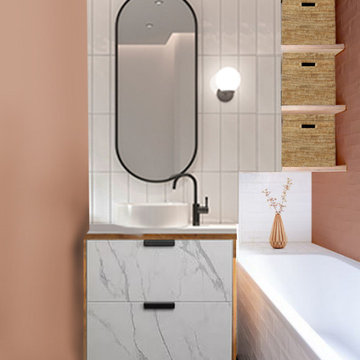
Foto de cuarto de baño principal, único y de pie escandinavo pequeño con armarios con rebordes decorativos, puertas de armario grises, bañera encastrada sin remate, combinación de ducha y bañera, sanitario de dos piezas, baldosas y/o azulejos blancos, baldosas y/o azulejos de cerámica, paredes rosas, suelo de linóleo, lavabo encastrado, encimera de acrílico, suelo negro, ducha abierta, encimeras blancas y ladrillo
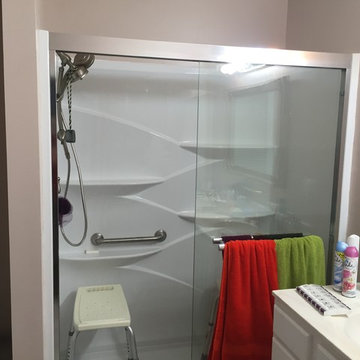
Foto de cuarto de baño principal clásico de tamaño medio con puertas de armario blancas, ducha empotrada, sanitario de dos piezas, paredes rosas, suelo de linóleo, lavabo integrado, encimera de mármol, suelo blanco y ducha con puerta corredera
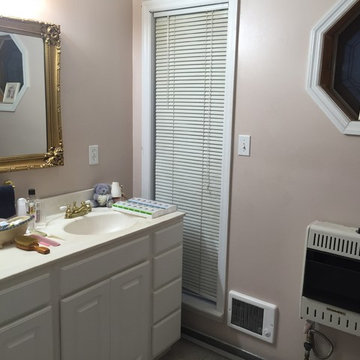
Modelo de cuarto de baño principal tradicional de tamaño medio con puertas de armario blancas, ducha empotrada, sanitario de dos piezas, paredes rosas, suelo de linóleo, lavabo integrado, encimera de mármol, suelo blanco y ducha con puerta corredera
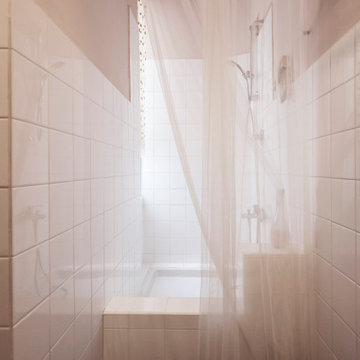
Bagno dettaglio sul pavimento e zona doccia
Modelo de cuarto de baño doble y flotante ecléctico de tamaño medio con armarios con paneles lisos, puertas de armario beige, ducha esquinera, bidé, baldosas y/o azulejos blancos, baldosas y/o azulejos de cemento, paredes rosas, suelo de linóleo, aseo y ducha, lavabo integrado, suelo multicolor, ducha con cortina y banco de ducha
Modelo de cuarto de baño doble y flotante ecléctico de tamaño medio con armarios con paneles lisos, puertas de armario beige, ducha esquinera, bidé, baldosas y/o azulejos blancos, baldosas y/o azulejos de cemento, paredes rosas, suelo de linóleo, aseo y ducha, lavabo integrado, suelo multicolor, ducha con cortina y banco de ducha
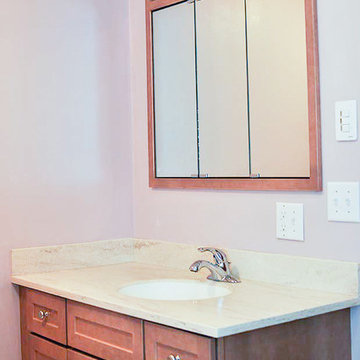
This bathroom community project remodel was designed by Jeff from our Manchester showroom and Building Home for Dreams for Marines organization. This remodel features six drawer and one door vanity with recessed panel door style and brown stain finish. It also features matching medicine cabinet frame, a granite counter top with a yellow color and standard square edge. Other features include shower unit with seat, handicap accessible shower base and chrome plumbing fixtures and hardware.
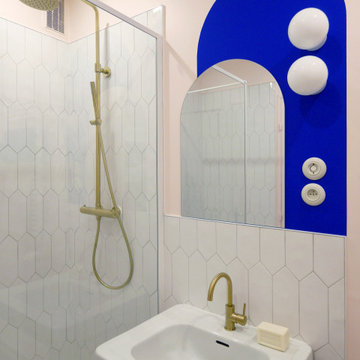
Salle d'eau avec douche ouverte au style rétro-moderne
Modelo de cuarto de baño principal, azulejo de dos tonos y único minimalista pequeño con ducha a ras de suelo, baldosas y/o azulejos blancos, baldosas y/o azulejos de cerámica, paredes rosas, suelo de linóleo, lavabo con pedestal, suelo multicolor y ducha abierta
Modelo de cuarto de baño principal, azulejo de dos tonos y único minimalista pequeño con ducha a ras de suelo, baldosas y/o azulejos blancos, baldosas y/o azulejos de cerámica, paredes rosas, suelo de linóleo, lavabo con pedestal, suelo multicolor y ducha abierta
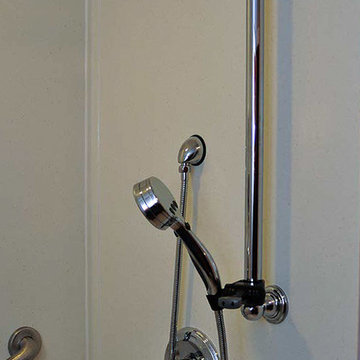
This bathroom community project remodel was designed by Jeff from our Manchester showroom and Building Home for Dreams for Marines organization. This remodel features six drawer and one door vanity with recessed panel door style and brown stain finish. It also features matching medicine cabinet frame, a granite counter top with a yellow color and standard square edge. Other features include shower unit with seat, handicap accessible shower base and chrome plumbing fixtures and hardware.
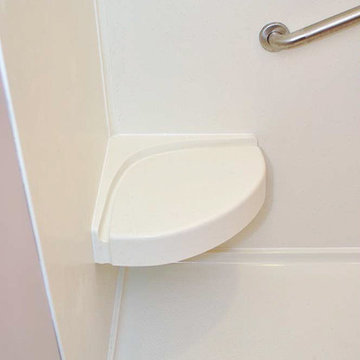
This bathroom community project remodel was designed by Jeff from our Manchester showroom and Building Home for Dreams for Marines organization. This remodel features six drawer and one door vanity with recessed panel door style and brown stain finish. It also features matching medicine cabinet frame, a granite counter top with a yellow color and standard square edge. Other features include shower unit with seat, handicap accessible shower base and chrome plumbing fixtures and hardware.
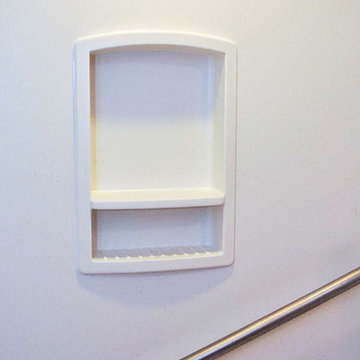
This bathroom community project remodel was designed by Jeff from our Manchester showroom and Building Home for Dreams for Marines organization. This remodel features six drawer and one door vanity with recessed panel door style and brown stain finish. It also features matching medicine cabinet frame, a granite counter top with a yellow color and standard square edge. Other features include shower unit with seat, handicap accessible shower base and chrome plumbing fixtures and hardware.

This bathroom community project remodel was designed by Jeff from our Manchester showroom and Building Home for Dreams for Marines organization. This remodel features six drawer and one door vanity with recessed panel door style and brown stain finish. It also features matching medicine cabinet frame, a granite counter top with a yellow color and standard square edge. Other features include shower unit with seat, handicap accessible shower base and chrome plumbing fixtures and hardware.
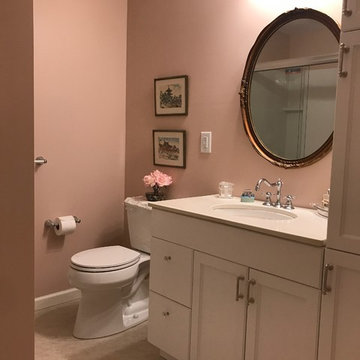
The Master Bath is small but mighty! The tall cabinet to the right is 21" deep and provides storage for towels and supplies. The vanity sink base is great for cleaners and essentials while the two drawers house all the toiletries the homeowner needs. The top is actually from her former Powder Room. The sink is a hand painted undermount, which she dearly loved, so we fitted the new cabinet to accomadate it and altered the 4" spread lav holes just enough to update the faucet with a new 8" spread classic style in chrome. The shower, seen in the antique mirror, is a moulded unit with a removalable bench and clear glass sliding doors. Great for full function and all the options! Tthe flooring is the interlocking, floating LVP which will stand up and clean up to anything, especially water.
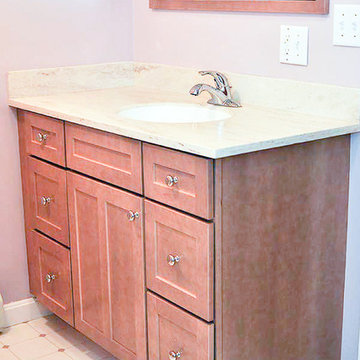
This bathroom community project remodel was designed by Jeff from our Manchester showroom and Building Home for Dreams for Marines organization. This remodel features six drawer and one door vanity with recessed panel door style and brown stain finish. It also features matching medicine cabinet frame, a granite counter top with a yellow color and standard square edge. Other features include shower unit with seat, handicap accessible shower base and chrome plumbing fixtures and hardware.
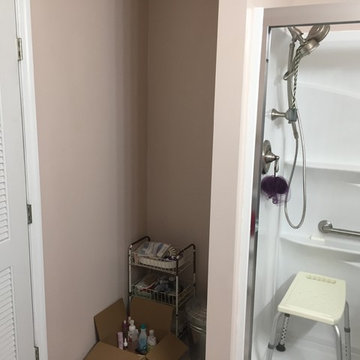
Diseño de cuarto de baño principal clásico de tamaño medio con puertas de armario blancas, ducha empotrada, sanitario de dos piezas, paredes rosas, suelo de linóleo, lavabo integrado, encimera de mármol, suelo blanco y ducha con puerta corredera
23 ideas para cuartos de baño con paredes rosas y suelo de linóleo
1
