454 ideas para cuartos de baño con ducha empotrada y paredes rosas
Filtrar por
Presupuesto
Ordenar por:Popular hoy
1 - 20 de 454 fotos

This project was a complete gut remodel of the owner's childhood home. They demolished it and rebuilt it as a brand-new two-story home to house both her retired parents in an attached ADU in-law unit, as well as her own family of six. Though there is a fire door separating the ADU from the main house, it is often left open to create a truly multi-generational home. For the design of the home, the owner's one request was to create something timeless, and we aimed to honor that.

Diseño de cuarto de baño único tradicional con ducha empotrada, paredes rosas, suelo de madera oscura, lavabo tipo consola, suelo marrón y ducha con puerta con bisagras
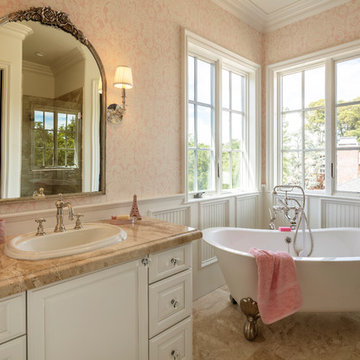
Elegant French bathroom with freestanding tub and wainscoting.
Foto de cuarto de baño tradicional de tamaño medio con armarios estilo shaker, puertas de armario blancas, bañera exenta, ducha empotrada, paredes rosas, suelo de mármol, aseo y ducha, lavabo encastrado, encimera de granito, suelo beige, ducha con puerta con bisagras y encimeras beige
Foto de cuarto de baño tradicional de tamaño medio con armarios estilo shaker, puertas de armario blancas, bañera exenta, ducha empotrada, paredes rosas, suelo de mármol, aseo y ducha, lavabo encastrado, encimera de granito, suelo beige, ducha con puerta con bisagras y encimeras beige

Diseño de cuarto de baño principal tradicional grande con puertas de armario blancas, bañera encastrada sin remate, ducha empotrada, baldosas y/o azulejos blancos, baldosas y/o azulejos de piedra, paredes rosas, suelo de baldosas de cerámica, encimera de mármol, armarios con paneles empotrados, bidé, ducha con puerta con bisagras, lavabo bajoencimera, suelo blanco y encimeras blancas

Classic and calm guest bath with pale pink chevron tiling and marble floors.
Ejemplo de cuarto de baño infantil y beige y rosa ecléctico grande con bañera encastrada, ducha empotrada, sanitario de una pieza, baldosas y/o azulejos rosa, baldosas y/o azulejos de cerámica, paredes rosas, suelo de mármol, lavabo de seno grande, encimera de azulejos, suelo gris, ducha con puerta con bisagras y encimeras rosas
Ejemplo de cuarto de baño infantil y beige y rosa ecléctico grande con bañera encastrada, ducha empotrada, sanitario de una pieza, baldosas y/o azulejos rosa, baldosas y/o azulejos de cerámica, paredes rosas, suelo de mármol, lavabo de seno grande, encimera de azulejos, suelo gris, ducha con puerta con bisagras y encimeras rosas

Designer: Terri Sears
Photography: Melissa Mills
Modelo de cuarto de baño principal clásico de tamaño medio con lavabo bajoencimera, armarios estilo shaker, puertas de armario de madera en tonos medios, encimera de granito, bañera exenta, sanitario de dos piezas, baldosas y/o azulejos blancos, baldosas y/o azulejos de cemento, paredes rosas, suelo de baldosas de porcelana, ducha empotrada, suelo marrón, ducha con puerta con bisagras y encimeras multicolor
Modelo de cuarto de baño principal clásico de tamaño medio con lavabo bajoencimera, armarios estilo shaker, puertas de armario de madera en tonos medios, encimera de granito, bañera exenta, sanitario de dos piezas, baldosas y/o azulejos blancos, baldosas y/o azulejos de cemento, paredes rosas, suelo de baldosas de porcelana, ducha empotrada, suelo marrón, ducha con puerta con bisagras y encimeras multicolor
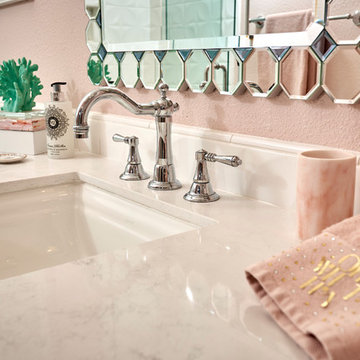
Soft gray and pink with coastal style elements. Wood tile floor and white and gray shower. We expanded the bathroom footprint to add a makeup vanity area.

Isabelle Picarel
Imagen de cuarto de baño principal actual pequeño con puertas de armario de madera clara, ducha empotrada, baldosas y/o azulejos blancos, paredes rosas, suelo blanco, ducha con puerta corredera, armarios con paneles lisos y lavabo suspendido
Imagen de cuarto de baño principal actual pequeño con puertas de armario de madera clara, ducha empotrada, baldosas y/o azulejos blancos, paredes rosas, suelo blanco, ducha con puerta corredera, armarios con paneles lisos y lavabo suspendido

Crédits photo : Jo Pauwels
Modelo de cuarto de baño de obra y beige y rosa contemporáneo con ducha empotrada, baldosas y/o azulejos rosa, baldosas y/o azulejos de cerámica, paredes rosas y suelo con mosaicos de baldosas
Modelo de cuarto de baño de obra y beige y rosa contemporáneo con ducha empotrada, baldosas y/o azulejos rosa, baldosas y/o azulejos de cerámica, paredes rosas y suelo con mosaicos de baldosas
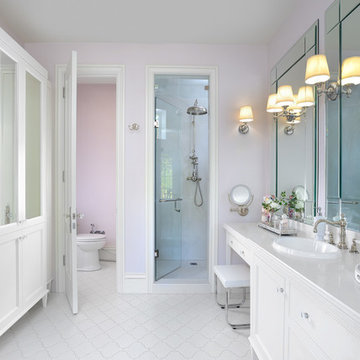
Ejemplo de cuarto de baño principal clásico grande con puertas de armario blancas, paredes rosas, lavabo encastrado, suelo blanco, armarios estilo shaker, bañera exenta, sanitario de una pieza, encimera de cuarcita, ducha empotrada, ducha con puerta con bisagras y cuarto de baño
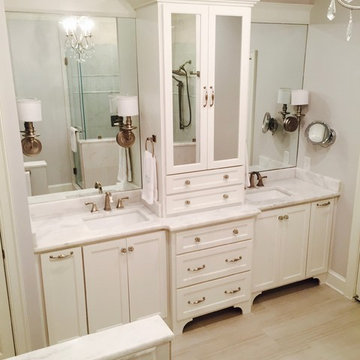
Foto de cuarto de baño principal clásico renovado de tamaño medio con armarios con paneles empotrados, puertas de armario blancas, ducha empotrada, baldosas y/o azulejos blancos, baldosas y/o azulejos en mosaico, paredes rosas, suelo de madera clara, lavabo bajoencimera, encimera de mármol, suelo beige, ducha con puerta con bisagras, bañera encastrada y sanitario de una pieza

This master en-suite is accessed via a few steps from the bedroom, so the perspective on the space was a tricky one when it came to design. With lots of natural light, the brief was to keep the space fresh and clean, but also relaxing and sumptuous. Previously, the space was fragmented and was in need of a cohesive design. By placing the shower in the eaves at one end and the bath at the other, it gave a sense of balance and flow to the space. This is truly a beautiful space that feels calm and collected when you walk in – the perfect antidote to the hustle and bustle of modern life.

Builder: AVB Inc.
Interior Design: Vision Interiors by Visbeen
Photographer: Ashley Avila Photography
The Holloway blends the recent revival of mid-century aesthetics with the timelessness of a country farmhouse. Each façade features playfully arranged windows tucked under steeply pitched gables. Natural wood lapped siding emphasizes this homes more modern elements, while classic white board & batten covers the core of this house. A rustic stone water table wraps around the base and contours down into the rear view-out terrace.
Inside, a wide hallway connects the foyer to the den and living spaces through smooth case-less openings. Featuring a grey stone fireplace, tall windows, and vaulted wood ceiling, the living room bridges between the kitchen and den. The kitchen picks up some mid-century through the use of flat-faced upper and lower cabinets with chrome pulls. Richly toned wood chairs and table cap off the dining room, which is surrounded by windows on three sides. The grand staircase, to the left, is viewable from the outside through a set of giant casement windows on the upper landing. A spacious master suite is situated off of this upper landing. Featuring separate closets, a tiled bath with tub and shower, this suite has a perfect view out to the rear yard through the bedrooms rear windows. All the way upstairs, and to the right of the staircase, is four separate bedrooms. Downstairs, under the master suite, is a gymnasium. This gymnasium is connected to the outdoors through an overhead door and is perfect for athletic activities or storing a boat during cold months. The lower level also features a living room with view out windows and a private guest suite.
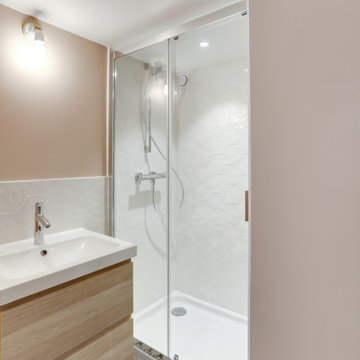
Diseño de cuarto de baño infantil y único pequeño con ducha empotrada, baldosas y/o azulejos grises, baldosas y/o azulejos de cerámica, paredes rosas, suelo de azulejos de cemento, lavabo encastrado, suelo gris, ducha con puerta corredera y encimeras blancas
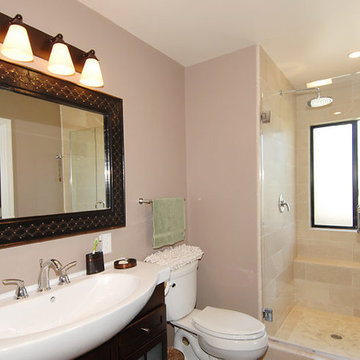
Ejemplo de cuarto de baño principal tradicional de tamaño medio con armarios tipo mueble, puertas de armario de madera en tonos medios, ducha empotrada, baldosas y/o azulejos de piedra, paredes rosas, lavabo integrado, sanitario de una pieza, baldosas y/o azulejos beige, encimera de acrílico y ducha con puerta con bisagras

The Holloway blends the recent revival of mid-century aesthetics with the timelessness of a country farmhouse. Each façade features playfully arranged windows tucked under steeply pitched gables. Natural wood lapped siding emphasizes this homes more modern elements, while classic white board & batten covers the core of this house. A rustic stone water table wraps around the base and contours down into the rear view-out terrace.
Inside, a wide hallway connects the foyer to the den and living spaces through smooth case-less openings. Featuring a grey stone fireplace, tall windows, and vaulted wood ceiling, the living room bridges between the kitchen and den. The kitchen picks up some mid-century through the use of flat-faced upper and lower cabinets with chrome pulls. Richly toned wood chairs and table cap off the dining room, which is surrounded by windows on three sides. The grand staircase, to the left, is viewable from the outside through a set of giant casement windows on the upper landing. A spacious master suite is situated off of this upper landing. Featuring separate closets, a tiled bath with tub and shower, this suite has a perfect view out to the rear yard through the bedroom's rear windows. All the way upstairs, and to the right of the staircase, is four separate bedrooms. Downstairs, under the master suite, is a gymnasium. This gymnasium is connected to the outdoors through an overhead door and is perfect for athletic activities or storing a boat during cold months. The lower level also features a living room with a view out windows and a private guest suite.
Architect: Visbeen Architects
Photographer: Ashley Avila Photography
Builder: AVB Inc.

This bathroom community project remodel was designed by Jeff from our Manchester showroom and Building Home for Dreams for Marines organization. This remodel features six drawer and one door vanity with recessed panel door style and brown stain finish. It also features matching medicine cabinet frame, a granite counter top with a yellow color and standard square edge. Other features include shower unit with seat, handicap accessible shower base and chrome plumbing fixtures and hardware.
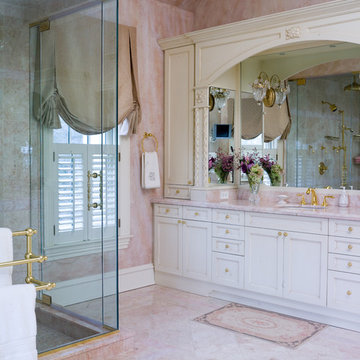
Diseño de cuarto de baño beige y rosa clásico con ducha empotrada, paredes rosas, suelo de mármol y suelo rosa
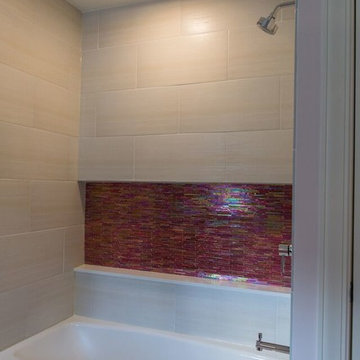
Imagen de cuarto de baño infantil contemporáneo de tamaño medio con armarios con paneles lisos, puertas de armario blancas, bañera empotrada, ducha empotrada, sanitario de dos piezas, baldosas y/o azulejos rosa, baldosas y/o azulejos de vidrio, paredes rosas, suelo de baldosas de porcelana, lavabo bajoencimera y encimera de cuarcita
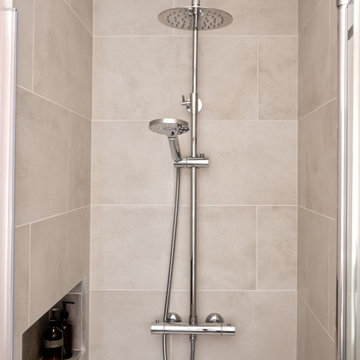
Master bedroom en-suite
Ejemplo de cuarto de baño principal, único y flotante moderno pequeño con armarios con paneles lisos, puertas de armario grises, ducha empotrada, baldosas y/o azulejos grises, baldosas y/o azulejos de porcelana, paredes rosas, suelo de baldosas de porcelana, lavabo suspendido, encimera de azulejos, suelo gris, ducha con puerta con bisagras, encimeras grises y hornacina
Ejemplo de cuarto de baño principal, único y flotante moderno pequeño con armarios con paneles lisos, puertas de armario grises, ducha empotrada, baldosas y/o azulejos grises, baldosas y/o azulejos de porcelana, paredes rosas, suelo de baldosas de porcelana, lavabo suspendido, encimera de azulejos, suelo gris, ducha con puerta con bisagras, encimeras grises y hornacina
454 ideas para cuartos de baño con ducha empotrada y paredes rosas
1