802 ideas para cuartos de baño con sanitario de una pieza y paredes púrpuras
Filtrar por
Presupuesto
Ordenar por:Popular hoy
1 - 20 de 802 fotos
Artículo 1 de 3
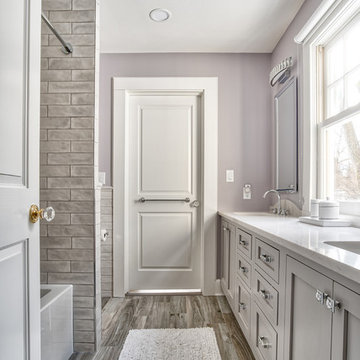
Jack & Jill bathroom offers plenty of space for two people to use at once.
Photos by Chris Veith
Foto de cuarto de baño infantil moderno de tamaño medio con armarios con rebordes decorativos, bañera encastrada, combinación de ducha y bañera, sanitario de una pieza, baldosas y/o azulejos grises, baldosas y/o azulejos de cerámica, paredes púrpuras, lavabo bajoencimera, suelo gris y ducha con cortina
Foto de cuarto de baño infantil moderno de tamaño medio con armarios con rebordes decorativos, bañera encastrada, combinación de ducha y bañera, sanitario de una pieza, baldosas y/o azulejos grises, baldosas y/o azulejos de cerámica, paredes púrpuras, lavabo bajoencimera, suelo gris y ducha con cortina
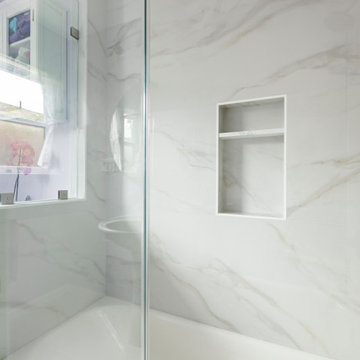
Diseño de cuarto de baño único y a medida actual de tamaño medio con puertas de armario blancas, bañera empotrada, ducha empotrada, sanitario de una pieza, baldosas y/o azulejos grises, baldosas y/o azulejos de cerámica, paredes púrpuras, suelo de baldosas de cerámica, aseo y ducha, lavabo con pedestal, suelo blanco, ducha con puerta con bisagras y hornacina

The detailed plans for this bathroom can be purchased here: https://www.changeyourbathroom.com/shop/sensational-spa-bathroom-plans/
Contemporary bathroom with mosaic marble on the floors, porcelain on the walls, no pulls on the vanity, mirrors with built in lighting, black counter top, complete rearranging of this floor plan.
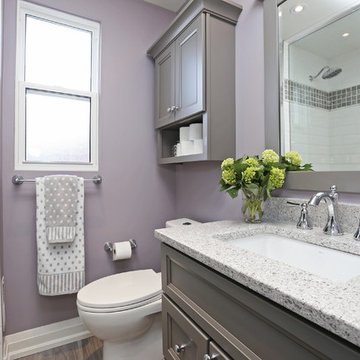
Modelo de cuarto de baño infantil tradicional renovado pequeño con puertas de armario grises, bañera empotrada, combinación de ducha y bañera, sanitario de una pieza, baldosas y/o azulejos blancos, paredes púrpuras y lavabo bajoencimera
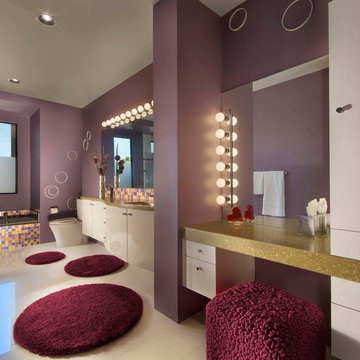
Mark Boisclair Photography
Foto de cuarto de baño infantil actual con armarios con paneles lisos, encimera de cuarcita, bañera empotrada, sanitario de una pieza, baldosas y/o azulejos multicolor, baldosas y/o azulejos en mosaico, puertas de armario blancas, paredes púrpuras, suelo de baldosas de porcelana y ventanas
Foto de cuarto de baño infantil actual con armarios con paneles lisos, encimera de cuarcita, bañera empotrada, sanitario de una pieza, baldosas y/o azulejos multicolor, baldosas y/o azulejos en mosaico, puertas de armario blancas, paredes púrpuras, suelo de baldosas de porcelana y ventanas
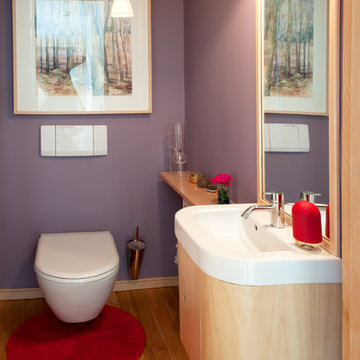
Imagen de cuarto de baño actual con puertas de armario de madera clara, sanitario de una pieza, paredes púrpuras, suelo de madera clara y encimera de acrílico

The roll-in shower in the Main Bath offers the ability to age-in-place with style. We achieved a spa-like feeling with "waterfall"-like blue glass subway tile and a heated towel rack.
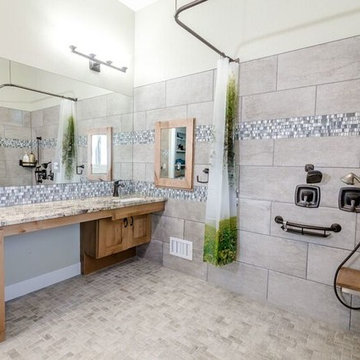
Photography | Jon Kohlwey
Designer | Tara Bender
Starmark Cabinetry
Imagen de cuarto de baño infantil clásico de tamaño medio con armarios estilo shaker, puertas de armario de madera oscura, ducha abierta, sanitario de una pieza, baldosas y/o azulejos grises, baldosas y/o azulejos de cerámica, paredes púrpuras, suelo de baldosas de cerámica, lavabo bajoencimera, encimera de granito, suelo gris y ducha con cortina
Imagen de cuarto de baño infantil clásico de tamaño medio con armarios estilo shaker, puertas de armario de madera oscura, ducha abierta, sanitario de una pieza, baldosas y/o azulejos grises, baldosas y/o azulejos de cerámica, paredes púrpuras, suelo de baldosas de cerámica, lavabo bajoencimera, encimera de granito, suelo gris y ducha con cortina
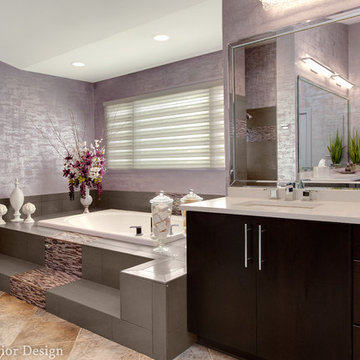
Cal Mitchner photographer.
Master bath renovation where we replaced the tub and shower tile with new 12 x 24 charcoal wall tiles and a purple glass waterfall accent. We had to keep the existing floor tile so we integrated a solid color that pulled some of the smoky gray tones out of the beige floor tile. We used a beaded glass faux finish on the walls that was applied in a grass cloth type of pattern. We installed new cabinets, counter tops, plumbing fixtures, undermount sinks, and lighting.
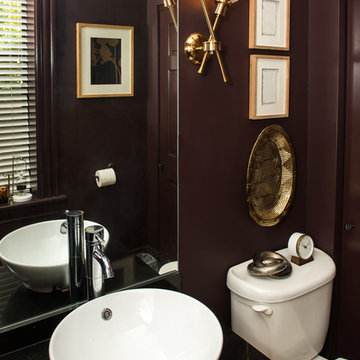
This small powder room was transformed with a dark wall color. A deep aubergine color was selected to add richness and contrast the existing yellow-toned cork floor. Natural wood art frames are paired with metallic accents for a balanced, eclectic feel. Modern, unique globe-torch sconces add a fun vibe and moody glow.
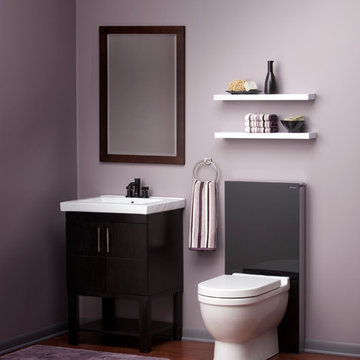
A black glass Geberit Monolith toilet lends a sleek style to this masculine powder room.
Modelo de cuarto de baño tradicional renovado pequeño con lavabo encastrado, encimera de mármol, sanitario de una pieza, paredes púrpuras, suelo de madera oscura, aseo y ducha, armarios tipo mueble y puertas de armario negras
Modelo de cuarto de baño tradicional renovado pequeño con lavabo encastrado, encimera de mármol, sanitario de una pieza, paredes púrpuras, suelo de madera oscura, aseo y ducha, armarios tipo mueble y puertas de armario negras
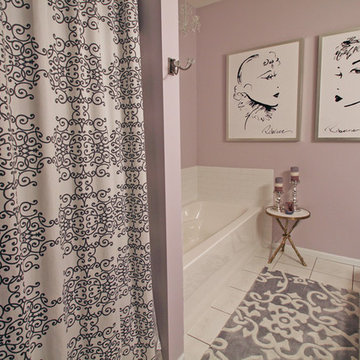
Foto de cuarto de baño principal clásico renovado pequeño con bañera empotrada, armarios estilo shaker, puertas de armario de madera en tonos medios, ducha empotrada, sanitario de una pieza, baldosas y/o azulejos blancos, baldosas y/o azulejos de cerámica, paredes púrpuras y suelo de baldosas de cerámica
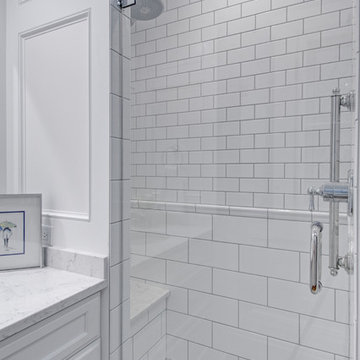
Bathroom, subway tiles, glass shower door, shower bench, white cabinets, blue walls, wood floors in German Village
Imagen de cuarto de baño clásico pequeño con armarios con paneles empotrados, puertas de armario blancas, ducha esquinera, sanitario de una pieza, baldosas y/o azulejos blancos, baldosas y/o azulejos de cerámica, paredes púrpuras, suelo de madera en tonos medios, aseo y ducha, lavabo bajoencimera, encimera de cuarcita y ducha con puerta con bisagras
Imagen de cuarto de baño clásico pequeño con armarios con paneles empotrados, puertas de armario blancas, ducha esquinera, sanitario de una pieza, baldosas y/o azulejos blancos, baldosas y/o azulejos de cerámica, paredes púrpuras, suelo de madera en tonos medios, aseo y ducha, lavabo bajoencimera, encimera de cuarcita y ducha con puerta con bisagras
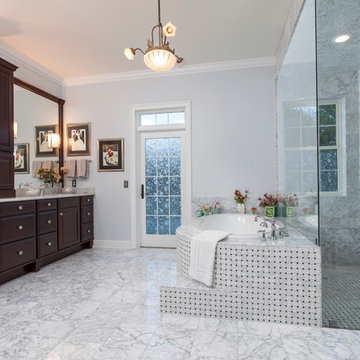
Uneek Image
Modelo de cuarto de baño principal clásico grande con armarios con paneles con relieve, puertas de armario de madera en tonos medios, ducha a ras de suelo, baldosas y/o azulejos blancos, lavabo bajoencimera, encimera de mármol, sanitario de una pieza, baldosas y/o azulejos de piedra, paredes púrpuras, suelo de mármol, bañera encastrada y ventanas
Modelo de cuarto de baño principal clásico grande con armarios con paneles con relieve, puertas de armario de madera en tonos medios, ducha a ras de suelo, baldosas y/o azulejos blancos, lavabo bajoencimera, encimera de mármol, sanitario de una pieza, baldosas y/o azulejos de piedra, paredes púrpuras, suelo de mármol, bañera encastrada y ventanas
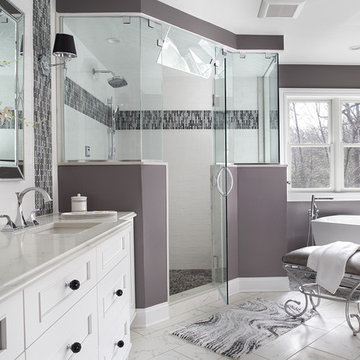
Peter Rymwid Architectural Photography.
A total remodel to the second floor of the home allowed for complete redesign of the master suite including the master bathroom. Priority number one for this new master bath was to create an environment where the client could close the door to escape and recharge. For this an oversized air tub for two and a generous steam shower were absolute necessities. By placing the tub on a bed of flat cut river stone tiles a feeling of floating on a pond is created. The windows above the tub were left unadorned to bring more of the outside in from the private acreage beyond the windows
The same tile is repeated on the shower floor. A large bench tucked into the shower allows the user to stretch out and enjoy the steam. Privacy for this young professional family was also an important feature. A separate commode room mirrors the shape of the shower and a recessed entrance to the bath creates privacy from the bedroom. Easy care porcelain tiles are used on the floor and wall behind the vanity. The same crisp white subway tile pattern is repeated in the shower. A white vanity with strong furniture lines and details provides all the storage you could want. Easy maintenance quartz counter tops repeat the white and grey marble patterned floor tiles. Beautiful framed mirrors reflect light throughout the room. Black crystal knobs adorn the cabinets and continue the black accent details. Polished chrome fittings and light fixtures with crystal accents add to the glam while the black shades and color accents provide the edge. Granite, a rich paint color from Benjamin Moore adds just the right amount of dramatic color to the walls. The subtle glimmer of glass tile and crystal details combined with the black color of the flat stone tile and the cabinet hardware meld the world of glamorous luxury and edgy style.
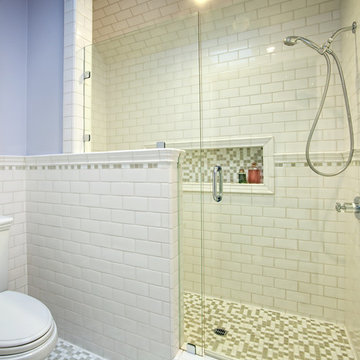
This kids bathroom is shared by their two daughters and connects to each of their bedrooms. Therefore, two separate sink areas were created with a center storage "shared" area. There is more storage in the medicine cabinets and underneath the sinks with custom pull out drawers. The bathroom was kept in green and white muted tones with the tile, cabinetry and countertop so it could be changed and accented through the years with the paint color (purple currently) and linen choices. The flooring is a Tessera glass mosaics and the wainscoting a classic white subway tile with an accent row of the flooring tile. There is a separate shower/toilet room created for privacy.
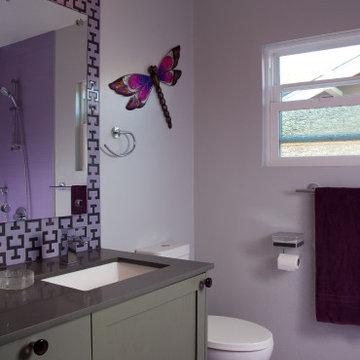
A fun purple powder bath! A small bathroom is a great place to go bold with color or wallpaper. It's a nice surprise to be invited in with a bold or bright palette. This purple bath went all the way with purple flooring, purple tile in the shower and a plum and purple interlocking tile backsplash that goes to the ceiling. The mirror is mounted on metal standoffs and "floats" over the tile. Custom oak wood painted gray cabinet with black glass knobs and gray engineering stone counter with under mount sink.

Foto de cuarto de baño infantil, doble, a medida y abovedado de estilo de casa de campo de tamaño medio con armarios con paneles lisos, puertas de armario de madera clara, bañera encastrada, combinación de ducha y bañera, sanitario de una pieza, baldosas y/o azulejos blancos, baldosas y/o azulejos de cerámica, paredes púrpuras, suelo de cemento, lavabo encastrado, encimera de cuarzo compacto, suelo blanco, ducha con cortina, encimeras grises y hornacina
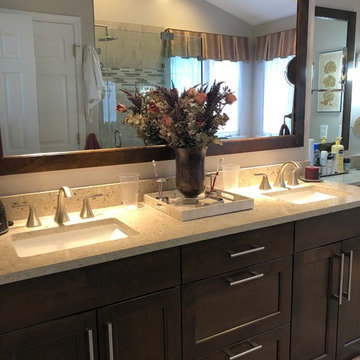
Modelo de cuarto de baño principal tradicional renovado de tamaño medio con armarios con paneles empotrados, puertas de armario marrones, bañera exenta, ducha esquinera, sanitario de una pieza, baldosas y/o azulejos grises, baldosas y/o azulejos de porcelana, paredes púrpuras, suelo de baldosas de porcelana, lavabo bajoencimera, encimera de cuarzo compacto, suelo marrón, ducha con puerta con bisagras y encimeras multicolor
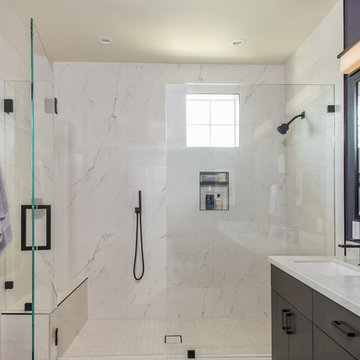
After living with the average master bathroom designed by the development company of their condo, my clients decided they had had enough. Longing for something sleeker, more modern, and with some style and flair, they hired me to create a space that would feel welcoming but unique. At their request, we removed a rarely-used bath tub and replaced it, and the adjacent small standing shower, with a much more spacious wet area. Both a vanity scaled for the room and its undermount sinks make the counter area seem roomier as well. New LED light fixtures, and mirrors outlined in oil-rubbed bronze to coordinate with the faucets, shower hardware, and vanity handles and towel bars bring a crisp, clean-lined sense. A deep, moody color on the walls and a fascinating, mineral-like wallpaper in the water closet serve to make this new master bath feel like a suite in a dramatic, contemporary hotel in New York or London. Photos by Bernardo Grijalva
802 ideas para cuartos de baño con sanitario de una pieza y paredes púrpuras
1