3.517 ideas para cuartos de baño con paredes púrpuras
Filtrar por
Presupuesto
Ordenar por:Popular hoy
141 - 160 de 3517 fotos
Artículo 1 de 2
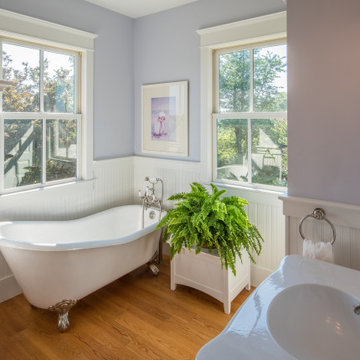
Foto de cuarto de baño principal, único y de pie de estilo de casa de campo grande con puertas de armario blancas, bañera exenta, paredes púrpuras, suelo de madera en tonos medios, lavabo integrado, suelo marrón y encimeras blancas
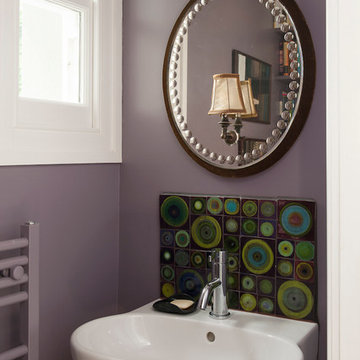
Photograph David Merewether
Foto de cuarto de baño infantil romántico de tamaño medio con sanitario de una pieza, baldosas y/o azulejos multicolor, baldosas y/o azulejos de cerámica, paredes púrpuras, suelo de madera oscura y lavabo suspendido
Foto de cuarto de baño infantil romántico de tamaño medio con sanitario de una pieza, baldosas y/o azulejos multicolor, baldosas y/o azulejos de cerámica, paredes púrpuras, suelo de madera oscura y lavabo suspendido
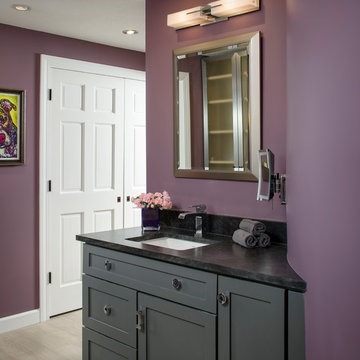
Chipper Hatter
Diseño de cuarto de baño principal actual grande con armarios estilo shaker, puertas de armario grises, bañera exenta, ducha a ras de suelo, sanitario de una pieza, paredes púrpuras, lavabo bajoencimera, encimera de granito, baldosas y/o azulejos beige, baldosas y/o azulejos de mármol, suelo de madera clara, suelo beige y ducha abierta
Diseño de cuarto de baño principal actual grande con armarios estilo shaker, puertas de armario grises, bañera exenta, ducha a ras de suelo, sanitario de una pieza, paredes púrpuras, lavabo bajoencimera, encimera de granito, baldosas y/o azulejos beige, baldosas y/o azulejos de mármol, suelo de madera clara, suelo beige y ducha abierta
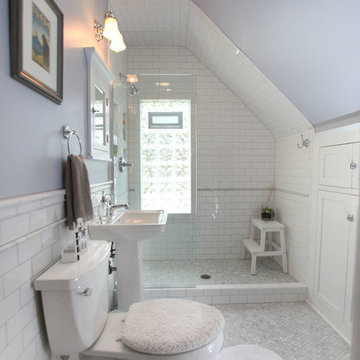
Bathroom remodel. Photo credit to Hannah Lloyd.
Ejemplo de cuarto de baño clásico de tamaño medio con armarios con paneles empotrados, puertas de armario blancas, ducha abierta, sanitario de dos piezas, baldosas y/o azulejos grises, baldosas y/o azulejos blancos, baldosas y/o azulejos de piedra, paredes púrpuras, suelo con mosaicos de baldosas, aseo y ducha, lavabo con pedestal y encimera de acrílico
Ejemplo de cuarto de baño clásico de tamaño medio con armarios con paneles empotrados, puertas de armario blancas, ducha abierta, sanitario de dos piezas, baldosas y/o azulejos grises, baldosas y/o azulejos blancos, baldosas y/o azulejos de piedra, paredes púrpuras, suelo con mosaicos de baldosas, aseo y ducha, lavabo con pedestal y encimera de acrílico

Bathroom with feature wall of glass tile
Foto de cuarto de baño único, de pie y blanco costero pequeño con armarios con paneles empotrados, puertas de armario grises, baldosas y/o azulejos azules, baldosas y/o azulejos de vidrio, paredes púrpuras, suelo de baldosas de cerámica, lavabo integrado, encimera de cuarzo compacto, suelo multicolor, encimeras blancas y aseo y ducha
Foto de cuarto de baño único, de pie y blanco costero pequeño con armarios con paneles empotrados, puertas de armario grises, baldosas y/o azulejos azules, baldosas y/o azulejos de vidrio, paredes púrpuras, suelo de baldosas de cerámica, lavabo integrado, encimera de cuarzo compacto, suelo multicolor, encimeras blancas y aseo y ducha
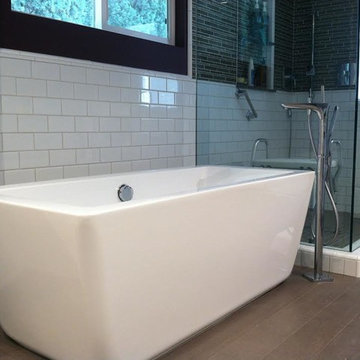
Ejemplo de cuarto de baño principal tradicional de tamaño medio con armarios estilo shaker, puertas de armario blancas, bañera exenta, ducha empotrada, sanitario de dos piezas, baldosas y/o azulejos beige, baldosas y/o azulejos marrones, azulejos en listel, paredes púrpuras, suelo de azulejos de cemento, lavabo bajoencimera, encimera de granito, suelo marrón y ducha con puerta con bisagras
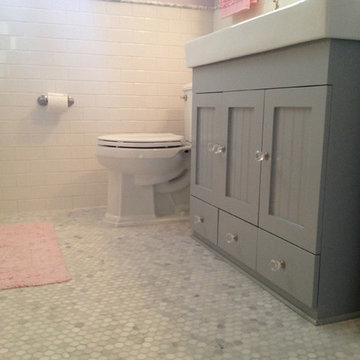
Marble penny tile, classic white subway tile and marble bull nose kept enhanced the heritage of the home while maximizing the money spent on updating this heavily used bathroom.
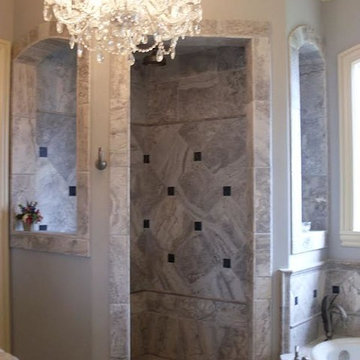
Ejemplo de cuarto de baño principal clásico de tamaño medio con bañera encastrada, ducha empotrada, baldosas y/o azulejos multicolor, baldosas y/o azulejos de mármol, paredes púrpuras, suelo de mármol, suelo multicolor y ducha abierta
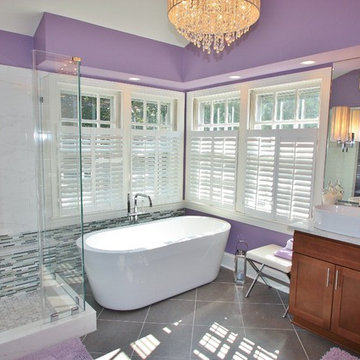
Contemporary bathroom in Reston Virginia with a Wyndham pedestal tub, frameless glass shower door and shaker style vanities. White carrara marble tops with vessel sinks.
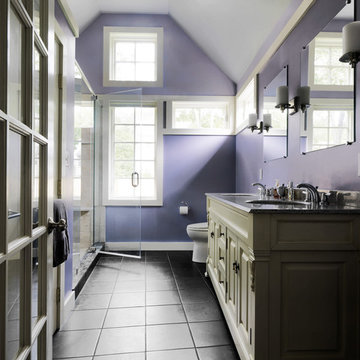
Ejemplo de cuarto de baño tradicional con armarios con paneles con relieve, puertas de armario verdes, ducha empotrada y paredes púrpuras

The shower is a walk-in shower with an overhead spray. We used 2"-square LED lights by Juno to minimize the increased width of the beam. Note the niche for shower toiletries.
Photos by Jesse Young Photography

When a large family renovated a home nestled in the foothills of the Santa Cruz mountains, all bathrooms received dazzling upgrades, but none more so than this sweet and beautiful bathroom for their nine year-old daughter who is crazy for every Disney heroine or Princess.
We laid down a floor of sparkly white Thassos marble edged with a mother of pearl mosaic. Every space can use something shiny and the mirrored vanity, gleaming chrome fixtures, and glittering crystal light fixtures bring a sense of glamour. And light lavender walls are a gorgeous contrast to a Thassos and mother of pearl floral mosaic in the shower. This is one lucky little Princess!
Photos by: Bernardo Grijalva
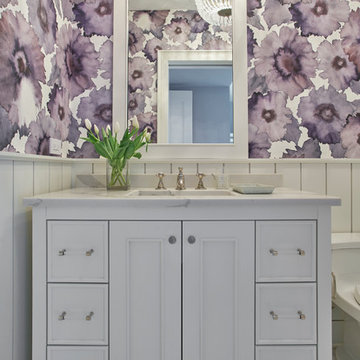
Modelo de cuarto de baño minimalista de tamaño medio con aseo y ducha, armarios tipo mueble, puertas de armario blancas, paredes púrpuras, lavabo bajoencimera y encimera de mármol
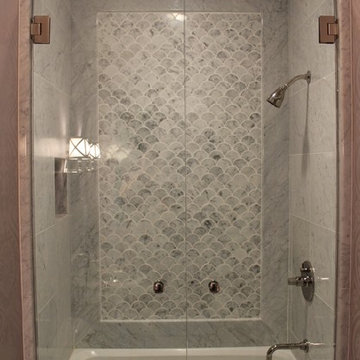
The long, narrow space, 4 feet by 10 feet, was a challenge. We removed the old tile shower and wing wall, and replaced it with a soaking tub and shower. The frameless shower doors allow the feature fan tile on the back wall to draw your eye into the depth of the room. A small, wall hung sink keeps the space open. We had a custom marble top and splash fabricated. The wall sconces and mirror complete this vignette. The clean lines of the toilet continue this minimalist design.
Mary Broerman, CCIDC
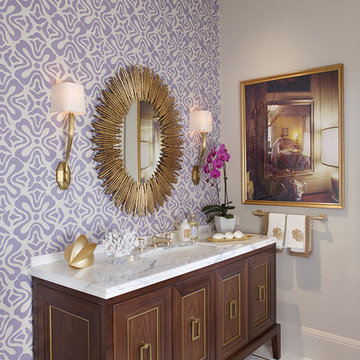
Ejemplo de cuarto de baño contemporáneo con baldosas y/o azulejos en mosaico y paredes púrpuras
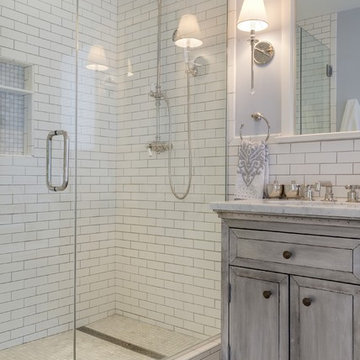
Spacecrafting Photographers: Mark Venema & Mike McCaw
Ejemplo de cuarto de baño clásico con ducha empotrada, baldosas y/o azulejos blancos, baldosas y/o azulejos de cemento, paredes púrpuras, suelo multicolor y espejo con luz
Ejemplo de cuarto de baño clásico con ducha empotrada, baldosas y/o azulejos blancos, baldosas y/o azulejos de cemento, paredes púrpuras, suelo multicolor y espejo con luz
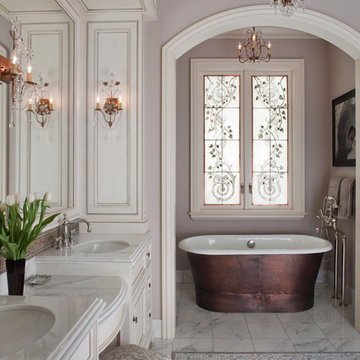
Cherie Cordellos ( http://photosbycherie.net/)
JPM Construction offers complete support for designing, building, and renovating homes in Atherton, Menlo Park, Portola Valley, and surrounding mid-peninsula areas. With a focus on high-quality craftsmanship and professionalism, our clients can expect premium end-to-end service.
The promise of JPM is unparalleled quality both on-site and off, where we value communication and attention to detail at every step. Onsite, we work closely with our own tradesmen, subcontractors, and other vendors to bring the highest standards to construction quality and job site safety. Off site, our management team is always ready to communicate with you about your project. The result is a beautiful, lasting home and seamless experience for you.

This medium sized bathroom had ample space to create a luxurious bathroom for this young professional couple with 3 young children. My clients really wanted a place to unplug and relax where they could retreat and recharge.
New cabinets were a must with customized interiors to reduce cluttered counter tops and make morning routines easier and more organized. We selected Hale Navy for the painted finish with an upscale recessed panel door. Honey bronze hardware is a nice contrast to the navy paint instead of an expected brushed silver. For storage, a grooming center to organize hair dryer, curling iron and brushes keeps everything in place for morning routines. On the opposite, a pull-out organizer outfitted with trays for smaller personal items keeps everything at the fingertips. I included a pull-out hamper to keep laundry and towels off the floor. Another design detail I like to include is drawers in the sink cabinets. It is much better to have drawers notched for the plumbing when organizing bathroom products instead of filling up a large base cabinet.
The room already had beautiful windows and was bathed in naturel light from an existing skylight. I enhanced the natural lighting with some recessed can lights, a light in the shower as well as sconces around the mirrored medicine cabinets. The best thing about the medicine cabinets is not only the additional storage but when both doors are opened you can see the back of your head. The inside of the cabinet doors are mirrored. Honey Bronze sconces are perfect lighting at the vanity for makeup and shaving.
A larger shower for my very tall client with a built-in bench was a priority for this bathroom. I recommend stream showers whenever designing a bathroom and my client loved the idea of that feature as a surprise for his wife. Steam adds to the wellness and health aspect of any good bathroom design. We were able to access a small closet space just behind the shower a perfect spot for the steam unit. In addition to the steam, a handheld shower is another “standard” item in our shower designs. I like to locate these near a bench so you can sit while you target sore shoulder and back muscles. Another benefit is cleanability of the shower walls and being able to take a quick shower without getting your hair wet. The slide bar is just the thing to accommodate different heights.
For Mrs. a tub for soaking and relaxing were the main ingredients required for this remodel. Here I specified a Bain Ultra freestanding tub complete with air massage, chromatherapy and a heated back rest. The tub filer is floor mounted and adds another element of elegance to the bath. I located the tub in a bay window so the bather can enjoy the beautiful view out of the window. It is also a great way to relax after a round of golf. Either way, both of my clients can enjoy the benefits of this tub.
The tiles selected for the shower and the lower walls of the bathroom are a slightly oversized subway tile in a clean and bright white. The floors are a 12x24 porcelain marble. The shower floor features a flat cut marble pebble tile. Behind the vanity the wall is tiled with Zellage tile in a herringbone pattern. The colors of the tile connect all the colors used in the bath.
The final touches of elegance and luxury to complete our design, the soft lilac paint on the walls, the mix of metal materials on the faucets, cabinet hardware, lighting and yes, an oversized heated towel warmer complete with robe hooks.
This truly is a space for rejuvenation and wellness.
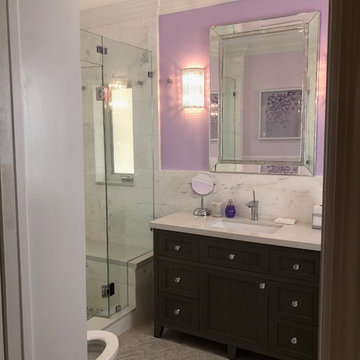
Diseño de cuarto de baño minimalista con armarios estilo shaker, puertas de armario grises, bañera encastrada sin remate, ducha abierta, sanitario de una pieza, baldosas y/o azulejos blancos, baldosas y/o azulejos de mármol, paredes púrpuras, suelo de baldosas de cerámica, lavabo bajoencimera, encimera de cuarzo compacto, suelo gris, ducha con puerta con bisagras y encimeras blancas
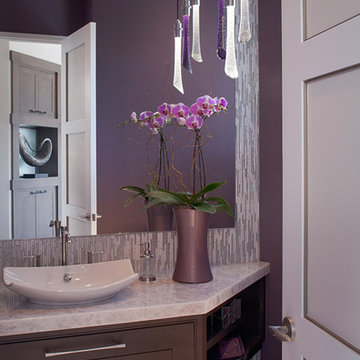
Ejemplo de cuarto de baño contemporáneo pequeño con puertas de armario marrones, paredes púrpuras, suelo de baldosas de cerámica, aseo y ducha, lavabo sobreencimera y encimera de granito
3.517 ideas para cuartos de baño con paredes púrpuras
8