508 ideas para cuartos de baño con puertas de armario de madera oscura y paredes negras
Filtrar por
Presupuesto
Ordenar por:Popular hoy
1 - 20 de 508 fotos
Artículo 1 de 3

Dark floor tiles laid in a herringbone pattern wrap up the shower wall and into the skylight over the shower. Timber joinery , marble benchtop, full height mirror and Venetian plaster add contrast and warmth to the bathroom.
Thank you for all the interest in the tile. It's called Mountains Black (600x75mm) and is supplied by Perini Tiles Bridge Rd Richmond, Melbourne Victoria Australia
Image by: Jack Lovel Photography

We took a tiny outdated bathroom and doubled the width of it by taking the unused dormers on both sides that were just dead space. We completely updated it with contrasting herringbone tile and gave it a modern masculine and timeless vibe. This bathroom features a custom solid walnut cabinet designed by Buck Wimberly.

Foto de cuarto de baño infantil, doble y flotante moderno pequeño con armarios con paneles lisos, puertas de armario de madera oscura, bañera esquinera, combinación de ducha y bañera, sanitario de una pieza, baldosas y/o azulejos negros, baldosas y/o azulejos de cerámica, paredes negras, suelo de baldosas de cerámica, lavabo integrado, encimera de cuarzo compacto, suelo gris, ducha con puerta con bisagras y encimeras negras
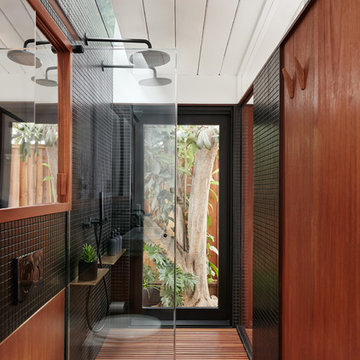
Jean Bai/Konstrukt Photo
Ejemplo de cuarto de baño principal actual pequeño con armarios con paneles lisos, puertas de armario de madera oscura, ducha doble, sanitario de pared, baldosas y/o azulejos negros, baldosas y/o azulejos de cerámica, paredes negras, ducha abierta y lavabo suspendido
Ejemplo de cuarto de baño principal actual pequeño con armarios con paneles lisos, puertas de armario de madera oscura, ducha doble, sanitario de pared, baldosas y/o azulejos negros, baldosas y/o azulejos de cerámica, paredes negras, ducha abierta y lavabo suspendido

Foto de cuarto de baño principal minimalista con bañera exenta, paredes negras, suelo de madera clara, lavabo sobreencimera, suelo beige, armarios abiertos, puertas de armario de madera oscura, encimera de madera, encimeras marrones y espejo con luz
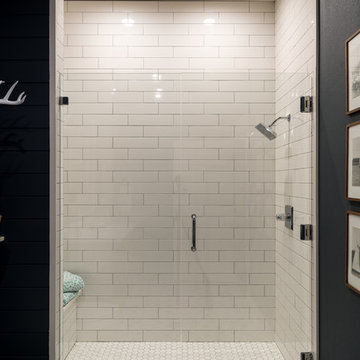
Michael Hunter Photography
Diseño de cuarto de baño costero pequeño con armarios estilo shaker, puertas de armario de madera oscura, ducha empotrada, sanitario de dos piezas, baldosas y/o azulejos blancos, baldosas y/o azulejos de cerámica, paredes negras, suelo de azulejos de cemento, aseo y ducha, lavabo bajoencimera, encimera de cuarzo compacto, suelo multicolor y ducha con puerta con bisagras
Diseño de cuarto de baño costero pequeño con armarios estilo shaker, puertas de armario de madera oscura, ducha empotrada, sanitario de dos piezas, baldosas y/o azulejos blancos, baldosas y/o azulejos de cerámica, paredes negras, suelo de azulejos de cemento, aseo y ducha, lavabo bajoencimera, encimera de cuarzo compacto, suelo multicolor y ducha con puerta con bisagras

Building Design, Plans, and Interior Finishes by: Fluidesign Studio I Builder: Schmidt Homes Remodeling I Photographer: Seth Benn Photography
Diseño de cuarto de baño campestre de tamaño medio con sanitario de dos piezas, puertas de armario de madera oscura, paredes negras, lavabo sobreencimera, encimera de madera, suelo multicolor, encimeras marrones, espejo con luz y armarios con paneles lisos
Diseño de cuarto de baño campestre de tamaño medio con sanitario de dos piezas, puertas de armario de madera oscura, paredes negras, lavabo sobreencimera, encimera de madera, suelo multicolor, encimeras marrones, espejo con luz y armarios con paneles lisos

Foto de cuarto de baño doble y flotante ecléctico con armarios con paneles lisos, puertas de armario de madera oscura, baldosas y/o azulejos negros, paredes negras, lavabo de seno grande, suelo negro y encimeras blancas
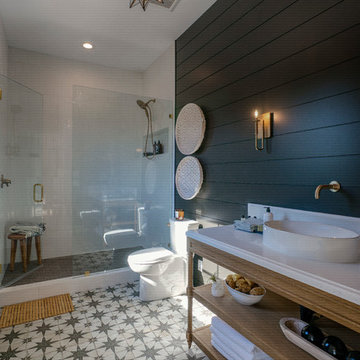
Modelo de cuarto de baño actual de tamaño medio con armarios tipo mueble, puertas de armario de madera oscura, ducha empotrada, sanitario de una pieza, paredes negras, aseo y ducha, lavabo sobreencimera, encimera de cuarzo compacto, suelo multicolor, ducha con puerta con bisagras y encimeras blancas

Monk's designed and totally remodeled a full bathroom for the Mansion in May fundraiser in New Vernon, New Jersey. An outdated black and brown bath was transformed. We designed a fully tiled shower alcove, a free-standing tub, and double vanity. We added picture-frame wainscoting to the lower walls and painted the upper walls a deep gray.

The clear glass shower screen has black fittings to match the tapware and prevents splash onto the vanity zone. The side to the wall bath provides the style of a freestanding bath, without the required floor area.

A four bedroom, two bathroom functional design that wraps around a central courtyard. This home embraces Mother Nature's natural light as much as possible. Whatever the season the sun has been embraced in the solar passive home, from the strategically placed north face openings directing light to the thermal mass exposed concrete slab, to the clerestory windows harnessing the sun into the exposed feature brick wall. Feature brickwork and concrete flooring flow from the interior to the exterior, marrying together to create a seamless connection. Rooftop gardens, thoughtful landscaping and cascading plants surrounding the alfresco and balcony further blurs this indoor/outdoor line.
Designer: Dalecki Design
Photographer: Dion Robeson
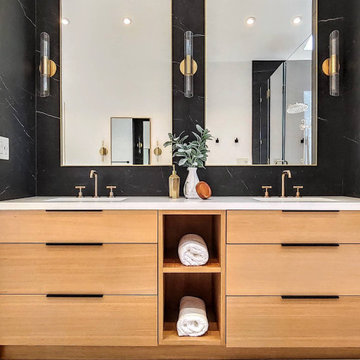
Custom double vanity with wood stain, fingertip pulls, double mirrors and brass sconces
Imagen de cuarto de baño principal, doble y a medida minimalista de tamaño medio con armarios con paneles lisos, puertas de armario de madera oscura, baldosas y/o azulejos negros, baldosas y/o azulejos de porcelana, suelo de baldosas de porcelana, encimera de cuarzo compacto, suelo gris, encimeras blancas, paredes negras y lavabo bajoencimera
Imagen de cuarto de baño principal, doble y a medida minimalista de tamaño medio con armarios con paneles lisos, puertas de armario de madera oscura, baldosas y/o azulejos negros, baldosas y/o azulejos de porcelana, suelo de baldosas de porcelana, encimera de cuarzo compacto, suelo gris, encimeras blancas, paredes negras y lavabo bajoencimera
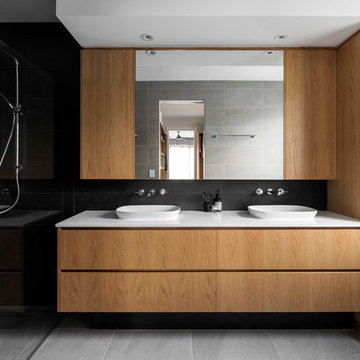
Modelo de cuarto de baño principal actual grande con puertas de armario de madera oscura, baldosas y/o azulejos negros, encimeras blancas, armarios con paneles lisos, ducha a ras de suelo, paredes negras, lavabo sobreencimera y suelo gris

This new home was built on an old lot in Dallas, TX in the Preston Hollow neighborhood. The new home is a little over 5,600 sq.ft. and features an expansive great room and a professional chef’s kitchen. This 100% brick exterior home was built with full-foam encapsulation for maximum energy performance. There is an immaculate courtyard enclosed by a 9' brick wall keeping their spool (spa/pool) private. Electric infrared radiant patio heaters and patio fans and of course a fireplace keep the courtyard comfortable no matter what time of year. A custom king and a half bed was built with steps at the end of the bed, making it easy for their dog Roxy, to get up on the bed. There are electrical outlets in the back of the bathroom drawers and a TV mounted on the wall behind the tub for convenience. The bathroom also has a steam shower with a digital thermostatic valve. The kitchen has two of everything, as it should, being a commercial chef's kitchen! The stainless vent hood, flanked by floating wooden shelves, draws your eyes to the center of this immaculate kitchen full of Bluestar Commercial appliances. There is also a wall oven with a warming drawer, a brick pizza oven, and an indoor churrasco grill. There are two refrigerators, one on either end of the expansive kitchen wall, making everything convenient. There are two islands; one with casual dining bar stools, as well as a built-in dining table and another for prepping food. At the top of the stairs is a good size landing for storage and family photos. There are two bedrooms, each with its own bathroom, as well as a movie room. What makes this home so special is the Casita! It has its own entrance off the common breezeway to the main house and courtyard. There is a full kitchen, a living area, an ADA compliant full bath, and a comfortable king bedroom. It’s perfect for friends staying the weekend or in-laws staying for a month.
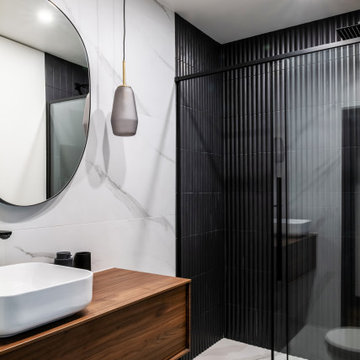
Rénovation complète et restructuration des espaces d'un appartement parisien de 70m2 avec la création d'une chambre en plus.
Sobriété et élégance sont de mise pour ce projet au style masculin affirmé où le noir sert de fil conducteur, en contraste avec un joli vert profond.
Chaque pièce est optimisée grâce à des rangements sur mesure. Résultat : un classique chic intemporel qui mixe l'ancien au contemporain.
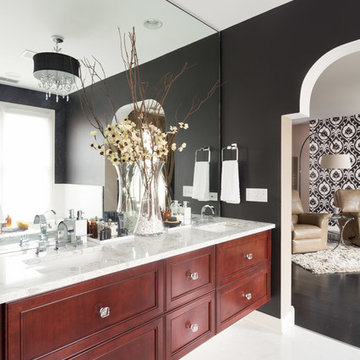
A large master bathroom that exudes glamor and edge. For this bathroom, we adorned the space with a large floating Alderwood vanity consisting of a gorgeous cherry wood finish, large crystal knobs, LED lights, and a mini bar and coffee station.
We made sure to keep a traditional glam look while adding in artistic features such as the creatively shaped entryway, dramatic black accent walls, and intricately designed shower niche.
Other features include a large crystal chandelier, porcelain tiled shower, and subtle recessed lights.
Home located in Glenview, Chicago. Designed by Chi Renovation & Design who serve Chicago and it's surrounding suburbs, with an emphasis on the North Side and North Shore. You'll find their work from the Loop through Lincoln Park, Skokie, Wilmette, and all of the way up to Lake Forest.
For more about Chi Renovation & Design, click here: https://www.chirenovation.com/
To learn more about this project, click here: https://www.chirenovation.com/portfolio/glenview-master-bathroom-remodeling/#bath-renovation
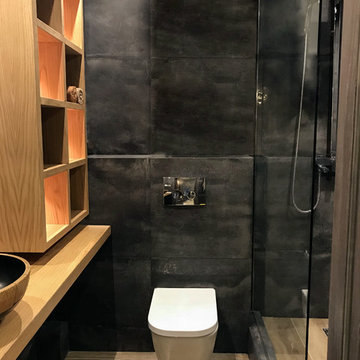
Редко можно встретить ванную комнату с применением большого количества темного цвета. Такие оттенки у многих ассоциируются с ночью, чем-то таинственным, а может даже зловещим. Но во всем есть «две стороны медали». Если ванная комната правильно оформлена, то она не станет скучной или подавляющей, а будет выглядеть изящно, благородно.
Дерево прекрасно разбавляет черный интерьер и добавляет стиля
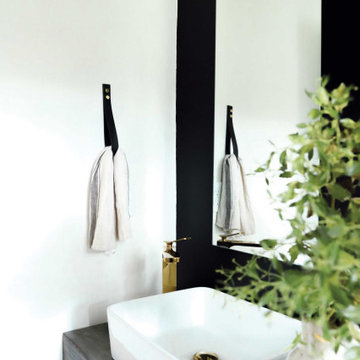
So, let’s talk powder room, shall we? The powder room at #flipmagnolia was a new addition to the house. Before renovations took place, the powder room was a pantry. This house is about 1,300 square feet. So a large pantry didn’t fit within our design plan. Instead, we decided to eliminate the pantry and transform it into a much-needed powder room. And the end result was amazing!
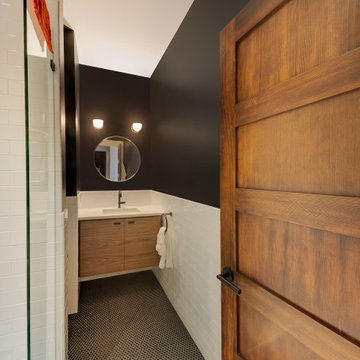
Imagen de cuarto de baño contemporáneo pequeño con armarios con paneles lisos, puertas de armario de madera oscura, ducha empotrada, sanitario de una pieza, baldosas y/o azulejos blancos, baldosas y/o azulejos de cemento, paredes negras, suelo con mosaicos de baldosas, aseo y ducha, lavabo bajoencimera, encimera de cuarzo compacto, suelo negro, ducha con puerta con bisagras y encimeras blancas
508 ideas para cuartos de baño con puertas de armario de madera oscura y paredes negras
1