28.954 ideas para cuartos de baño con paredes marrones y paredes multicolor
Filtrar por
Presupuesto
Ordenar por:Popular hoy
1 - 20 de 28.954 fotos
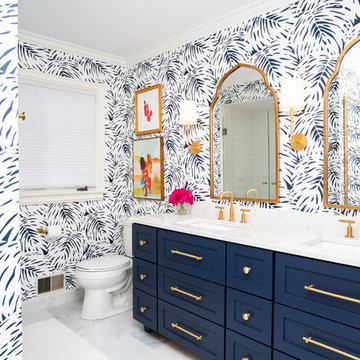
Modelo de cuarto de baño clásico renovado con armarios estilo shaker, puertas de armario azules, paredes multicolor, lavabo bajoencimera, suelo blanco y encimeras blancas

Reconfiguration of a dilapidated bathroom and separate toilet in a Victorian house in Walthamstow village.
The original toilet was situated straight off of the landing space and lacked any privacy as it opened onto the landing. The original bathroom was separate from the WC with the entrance at the end of the landing. To get to the rear bedroom meant passing through the bathroom which was not ideal. The layout was reconfigured to create a family bathroom which incorporated a walk-in shower where the original toilet had been and freestanding bath under a large sash window. The new bathroom is slightly slimmer than the original this is to create a short corridor leading to the rear bedroom.
The ceiling was removed and the joists exposed to create the feeling of a larger space. A rooflight sits above the walk-in shower and the room is flooded with natural daylight. Hanging plants are hung from the exposed beams bringing nature and a feeling of calm tranquility into the space.

The family living in this shingled roofed home on the Peninsula loves color and pattern. At the heart of the two-story house, we created a library with high gloss lapis blue walls. The tête-à-tête provides an inviting place for the couple to read while their children play games at the antique card table. As a counterpoint, the open planned family, dining room, and kitchen have white walls. We selected a deep aubergine for the kitchen cabinetry. In the tranquil master suite, we layered celadon and sky blue while the daughters' room features pink, purple, and citrine.

Custom master bathroom with large open shower and free standing concrete bathtub, vanity and dual sink areas.
Shower: Custom designed multi-use shower, beautiful marble tile design in quilted patterns as a nod to the farmhouse era. Custom built industrial metal and glass panel. Shower drying area with direct pass though to master closet.
Vanity and dual sink areas: Custom designed modified shaker cabinetry with subtle beveled edges in a beautiful subtle grey/beige paint color, Quartz counter tops with waterfall edge. Custom designed marble back splashes match the shower design, and acrylic hardware add a bit of bling. Beautiful farmhouse themed mirrors and eclectic lighting.
Flooring: Under-flooring temperature control for both heating and cooling, connected through WiFi to weather service. Flooring is beautiful porcelain tiles in wood grain finish.
For more photos of this project visit our website: https://wendyobrienid.com.
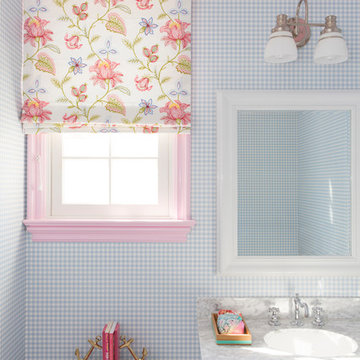
Micro-gingham patterned wallpaper and light bubble gum pink painted trim are just a couple of the soft, feminine features of this bathroom. The two seemingly unrelated colors and patterns are pulled together by the pink and blue floral roman shade fabric. As with around the house, there are a couple of anchors accessorizing the space giving it a touch of nautical aesthetic.
Photography: Vivian Johnson
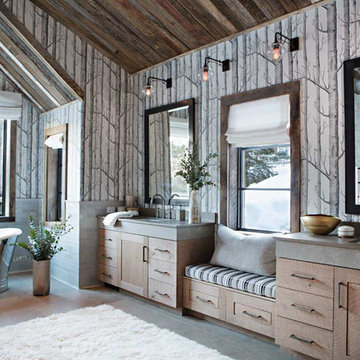
Modelo de cuarto de baño principal rústico con puertas de armario de madera oscura, bañera exenta, paredes multicolor, lavabo bajoencimera y espejo con luz

Bathroom renovation of a small apartment in downtown, Manhattan.
Photos taken by Richard Cadan Photography.
Diseño de cuarto de baño principal minimalista grande con armarios con paneles lisos, puertas de armario blancas, combinación de ducha y bañera, losas de piedra, lavabo encastrado, bañera empotrada, paredes marrones, suelo de baldosas de porcelana, suelo gris y ducha con puerta con bisagras
Diseño de cuarto de baño principal minimalista grande con armarios con paneles lisos, puertas de armario blancas, combinación de ducha y bañera, losas de piedra, lavabo encastrado, bañera empotrada, paredes marrones, suelo de baldosas de porcelana, suelo gris y ducha con puerta con bisagras
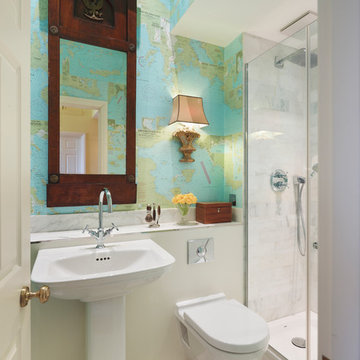
Imagen de cuarto de baño actual con lavabo con pedestal, ducha empotrada, sanitario de pared, baldosas y/o azulejos blancos, paredes multicolor y suelo con mosaicos de baldosas

Imagen de cuarto de baño principal mediterráneo grande con lavabo bajoencimera, armarios con paneles empotrados, paredes multicolor, bañera encastrada, puertas de armario beige, suelo de travertino, encimera de mármol, ducha esquinera y suelo beige

Encaustic tiles with bespoke backlit feature.
Morgan Hill-Murphy
Diseño de cuarto de baño principal mediterráneo con lavabo sobreencimera, encimera de madera, bañera exenta, baldosas y/o azulejos multicolor, baldosas y/o azulejos de piedra, paredes multicolor, suelo multicolor y encimeras marrones
Diseño de cuarto de baño principal mediterráneo con lavabo sobreencimera, encimera de madera, bañera exenta, baldosas y/o azulejos multicolor, baldosas y/o azulejos de piedra, paredes multicolor, suelo multicolor y encimeras marrones
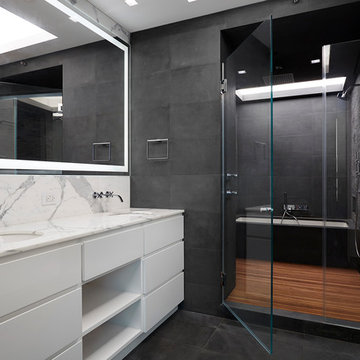
Imagen de cuarto de baño principal minimalista grande con lavabo bajoencimera, puertas de armario blancas, encimera de mármol, bañera encastrada, combinación de ducha y bañera, baldosas y/o azulejos grises, paredes multicolor, suelo de baldosas de cerámica y armarios con paneles lisos

We designed this bathroom makeover for an episode of Bath Crashers on DIY. This is how they described the project: "A dreary gray bathroom gets a 180-degree transformation when Matt and his crew crash San Francisco. The space becomes a personal spa with an infinity tub that has a view of the Golden Gate Bridge. Marble floors and a marble shower kick up the luxury factor, and a walnut-plank wall adds richness to warm the space. To top off this makeover, the Bath Crashers team installs a 10-foot onyx countertop that glows at the flip of a switch." This was a lot of fun to participate in. Note the ceiling mounted tub filler. Photos by Mark Fordelon

Welcome to a harmonious blend of warmth and contemporary elegance in our latest bathroom design project. This thoughtfully curated space balances modern aesthetics with inviting elements, creating a sanctuary that is both functional and visually appealing.
Key Design Elements:
Brushed Bronze Brassware:
The bathroom features brushed bronze faucets and fixtures, adding a touch of sophistication and warmth. The muted golden tones bring a sense of luxury while seamlessly integrating with the overall design.
Metallic Feature Wall Tile:
A striking metallic feature wall serves as the focal point of the space. The reflective surface adds depth and visual interest, creating a dynamic backdrop that complements the brushed bronze accents throughout the room.
Walk-In Wet Room Tiles Shower:
The shower area is transformed into a luxurious walk-in wet room, enhancing both accessibility and style. Large, neutral-toned tiles create a seamless and spa-like atmosphere, while the open design adds an element of modernity.
Round LED Backlit Mirror:
A round LED backlit mirror takes centre stage above the basin, providing both functional and aesthetic benefits. The soft, diffused lighting not only serves practical purposes but also contributes to the warm and inviting ambiance of the bathroom.
Wall-Mounted Basin Unit and WC:
The basin unit and WC are elegantly integrated into a wall-mounted design, optimizing space and contributing to the contemporary aesthetic. Clean lines and minimalist forms maintain a sense of simplicity, creating a serene atmosphere.
Colour Palette:
A warm and neutral colour palette dominates the space, with earthy tones and soft hues creating a calming environment. This palette enhances the inviting feel of the bathroom while ensuring a timeless appeal.
Accessories and Finishing Touches:
Overall Ambiance:
The resulting bathroom design exudes a sense of contemporary elegance with its brushed bronze accents, metallic feature wall, and modern fixtures. The warm and inviting atmosphere ensures that this space is not just a functional area but a retreat where one can unwind and indulge in a luxurious bathing experience.
This project represents a seamless fusion of functionality and aesthetics, where every design element is carefully chosen to create a bathroom that is both a practical space and a visual delight.

The design of this bathroom exudes a sense of minimalist elegance, combining clean lines, functional elements, and subtle details. The top-mount rounded sink, floating vanity with finger-pull handles, and wall-mounted taps create a cohesive and visually appealing space that is both practical and stylish.

Diseño de cuarto de baño principal, doble y a medida clásico grande con armarios con paneles empotrados, puertas de armario azules, bañera exenta, ducha empotrada, sanitario de dos piezas, baldosas y/o azulejos blancos, baldosas y/o azulejos de mármol, paredes multicolor, suelo de mármol, lavabo encastrado, encimera de mármol, suelo blanco, ducha con puerta con bisagras, encimeras blancas, banco de ducha y papel pintado

Primary Bathroom (Interior Design by Studio D)
Diseño de cuarto de baño contemporáneo de tamaño medio con sanitario de una pieza, baldosas y/o azulejos marrones, baldosas y/o azulejos de mármol, paredes multicolor, suelo de mármol, lavabo integrado, encimera de mármol, suelo multicolor, encimeras negras y madera
Diseño de cuarto de baño contemporáneo de tamaño medio con sanitario de una pieza, baldosas y/o azulejos marrones, baldosas y/o azulejos de mármol, paredes multicolor, suelo de mármol, lavabo integrado, encimera de mármol, suelo multicolor, encimeras negras y madera

The Clients brief was to take a tired 90's style bathroom and give it some bizazz. While we have not been able to travel the last couple of years the client wanted this space to remind her or places she had been and cherished.

This antique dresser was given new purpose by implementing it as a bathroom vanity. Built into the wall, and custom tiled, this piece is the star against a green multi toned tiled bathroom wall with a flush mirror and black and gold sconces.
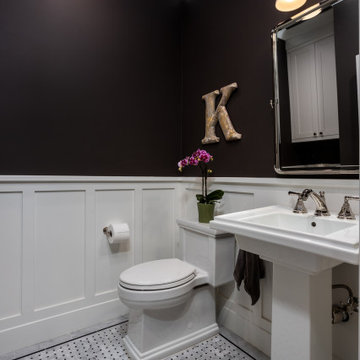
Diseño de cuarto de baño de pie de estilo americano pequeño con paredes marrones, lavabo con pedestal, suelo multicolor y boiserie

Interior: Kitchen Studio of Glen Ellyn
Photography: Michael Alan Kaskel
Vanity: Woodland Cabinetry
Ejemplo de cuarto de baño principal, único y de pie tropical de tamaño medio con armarios con rebordes decorativos, puertas de armario azules, bañera encastrada, combinación de ducha y bañera, baldosas y/o azulejos blancos, baldosas y/o azulejos de cerámica, paredes multicolor, suelo con mosaicos de baldosas, lavabo encastrado, encimera de mármol, suelo multicolor, ducha con cortina, encimeras blancas y papel pintado
Ejemplo de cuarto de baño principal, único y de pie tropical de tamaño medio con armarios con rebordes decorativos, puertas de armario azules, bañera encastrada, combinación de ducha y bañera, baldosas y/o azulejos blancos, baldosas y/o azulejos de cerámica, paredes multicolor, suelo con mosaicos de baldosas, lavabo encastrado, encimera de mármol, suelo multicolor, ducha con cortina, encimeras blancas y papel pintado
28.954 ideas para cuartos de baño con paredes marrones y paredes multicolor
1