72 ideas para cuartos de baño con paredes multicolor y encimera de ónix
Filtrar por
Presupuesto
Ordenar por:Popular hoy
1 - 20 de 72 fotos
Artículo 1 de 3

An other Magnificent Interior design in Miami by J Design Group.
From our initial meeting, Ms. Corridor had the ability to catch my vision and quickly paint a picture for me of the new interior design for my three bedrooms, 2 ½ baths, and 3,000 sq. ft. penthouse apartment. Regardless of the complexity of the design, her details were always clear and concise. She handled our project with the greatest of integrity and loyalty. The craftsmanship and quality of our furniture, flooring, and cabinetry was superb.
The uniqueness of the final interior design confirms Ms. Jennifer Corredor’s tremendous talent, education, and experience she attains to manifest her miraculous designs with and impressive turnaround time. Her ability to lead and give insight as needed from a construction phase not originally in the scope of the project was impeccable. Finally, Ms. Jennifer Corredor’s ability to convey and interpret the interior design budge far exceeded my highest expectations leaving me with the utmost satisfaction of our project.
Ms. Jennifer Corredor has made me so pleased with the delivery of her interior design work as well as her keen ability to work with tight schedules, various personalities, and still maintain the highest degree of motivation and enthusiasm. I have already given her as a recommended interior designer to my friends, family, and colleagues as the Interior Designer to hire: Not only in Florida, but in my home state of New York as well.
S S
Bal Harbour – Miami.
Thanks for your interest in our Contemporary Interior Design projects and if you have any question please do not hesitate to ask us.
225 Malaga Ave.
Coral Gable, FL 33134
http://www.JDesignGroup.com
305.444.4611
"Miami modern"
“Contemporary Interior Designers”
“Modern Interior Designers”
“Coco Plum Interior Designers”
“Sunny Isles Interior Designers”
“Pinecrest Interior Designers”
"J Design Group interiors"
"South Florida designers"
“Best Miami Designers”
"Miami interiors"
"Miami decor"
“Miami Beach Designers”
“Best Miami Interior Designers”
“Miami Beach Interiors”
“Luxurious Design in Miami”
"Top designers"
"Deco Miami"
"Luxury interiors"
“Miami Beach Luxury Interiors”
“Miami Interior Design”
“Miami Interior Design Firms”
"Beach front"
“Top Interior Designers”
"top decor"
“Top Miami Decorators”
"Miami luxury condos"
"modern interiors"
"Modern”
"Pent house design"
"white interiors"
“Top Miami Interior Decorators”
“Top Miami Interior Designers”
“Modern Designers in Miami”
http://www.JDesignGroup.com
305.444.4611
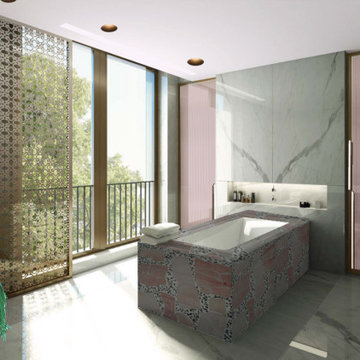
Luxury Master Ensuite in off-white marble floors and walls, built in bath clad in pink contrasting marble and surround. Brass metal perforated full height window shades. Separated walk-in-shower and WC. Feature collectable furniture.
style: Luxury & Modern Classic style interiors
project: GATED LUXURY NEW BUILD DEVELOPMENT WITH PENTHOUSES & APARTMENTS
Co-curated and Co-crafted by misch_MISCH studio
For full details see or contact us:
www.mischmisch.com
studio@mischmisch.com

Meredith Heuer
Modelo de cuarto de baño principal minimalista grande con lavabo de seno grande, armarios con paneles lisos, puertas de armario de madera clara, encimera de ónix, ducha a ras de suelo, sanitario de una pieza, baldosas y/o azulejos blancos, baldosas y/o azulejos de cerámica, paredes multicolor y suelo de baldosas de porcelana
Modelo de cuarto de baño principal minimalista grande con lavabo de seno grande, armarios con paneles lisos, puertas de armario de madera clara, encimera de ónix, ducha a ras de suelo, sanitario de una pieza, baldosas y/o azulejos blancos, baldosas y/o azulejos de cerámica, paredes multicolor y suelo de baldosas de porcelana
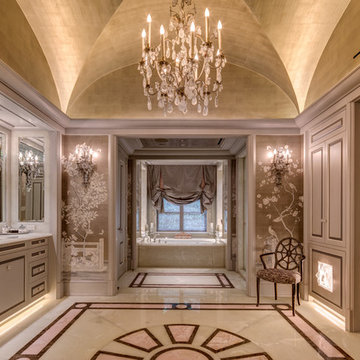
The pattern of the Black Sea marble inlay in the Pakistani pink and white onyx was channeled in the panels of the millwork of Her Master Bath. The tub plinth, niches and shower walls are also pink and white onyx.
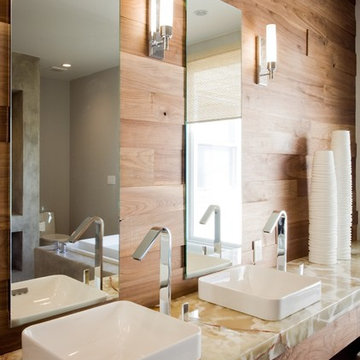
We designed this bathroom makeover for an episode of Bath Crashers on DIY. This is how they described the project: "A dreary gray bathroom gets a 180-degree transformation when Matt and his crew crash San Francisco. The space becomes a personal spa with an infinity tub that has a view of the Golden Gate Bridge. Marble floors and a marble shower kick up the luxury factor, and a walnut-plank wall adds richness to warm the space. To top off this makeover, the Bath Crashers team installs a 10-foot onyx countertop that glows at the flip of a switch." This was a lot of fun to participate in. Note the ceiling mounted tub filler. Photos by Mark Fordelon
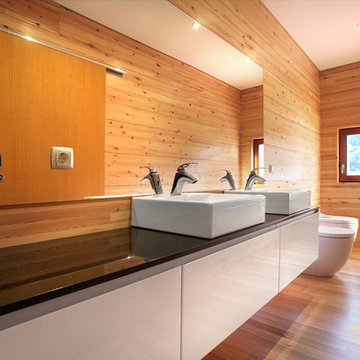
© Rusticasa
Diseño de cuarto de baño principal nórdico de tamaño medio con armarios con paneles lisos, puertas de armario blancas, sanitario de dos piezas, paredes multicolor, suelo de madera en tonos medios, lavabo sobreencimera, encimera de ónix, suelo multicolor, ducha con puerta corredera y ducha empotrada
Diseño de cuarto de baño principal nórdico de tamaño medio con armarios con paneles lisos, puertas de armario blancas, sanitario de dos piezas, paredes multicolor, suelo de madera en tonos medios, lavabo sobreencimera, encimera de ónix, suelo multicolor, ducha con puerta corredera y ducha empotrada
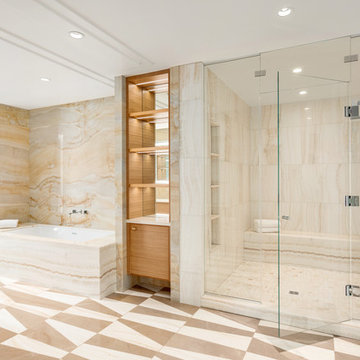
Custom built cabinetry made of rift oak with 1/2 bead around
- rift cut oak wood dovetailed drawers
- soft close Blum hardware throughout
-custom 2 rift oak posts
-LED strip lighting inside all kitchen cabinetry doors with individual magnetic switches
-3/4 thick rift cut oak plywood interiors
-onyx counterops
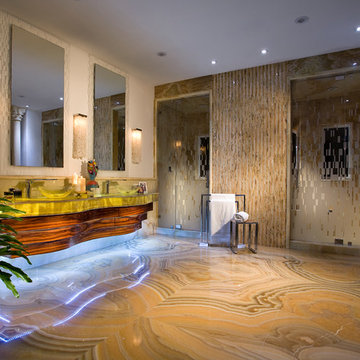
The design of this master bathroom is set to compliment the natural stone slab floor that sets the tone for this room. Because the entire second floor of the house was renovated into a master suite, the client requested an open concept plan for the entire suite.
This allowed Equilibrium to increase the floor area of the bathroom and design an incredible statement piece which is the floor. Honey onyx slabs were cut into oversized tiles to make them more manageable and installed in a diamond pattern preserving continuity of lines from tile to tile, and slab to slab. Furthermore, what otherwise would be waste cut material, it was chiseled, flamed, and fabricated into custom mosaic installed on the back wall of the bathroom and on shower floor.
To ensure Client’s safety, slabs were treated with anti slippage treatment and shower floor was finished with matching mosaic.
Client requested that the shower is oversized and feels like showering under a waterfall. This was accomplished by running four separate water lines to feed the shower plumbing. When the two oversized rain heads, two shower heads, and six water jets are all on, you get the feeling of being under a natural waterfall in the Amazon. Non of this would be possible in today’s water starved world if it wasn’t for harvesting and special filtration system installed on this property that allows recirculation of water.
Variation of lighting types allows for various theme settings, and energy efficient LED lighting further enhance the beauty of this bathroom with minimum energy consumption.
Even edges of slabs were polished to ensure maximum light refraction with beveled seams that create purposeful patterns instead of hiding seams. Shower doors were etched with a pattern that adds dimension and provides privacy while complimenting the mosaic pattern on the back wall.
The double sink vanity was floated off the floor allowing for maximum visibility of this artistic installation. It was made of rosewood and designed with three sections for drawers and storage. The three levels create a scalloping effect allowing each to be illuminated by LED lights which reflect elegantly in the onyx slab floor. Complimented by honey onyx top, and placed against a 42” high onyx wainscot, it is a functional and beautiful millwork.
This master bathroom is a testament to engineering, originality, and beauty seen in every detail.
Interior Design, Decorating & Project Management by Equilibrium Interior Design Inc
Photography by Craig Denis
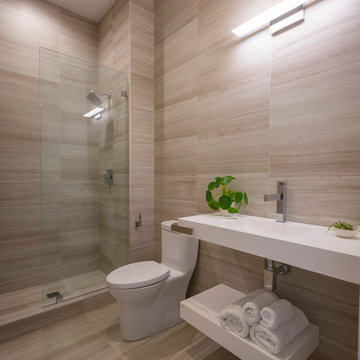
Photography by Ross Van Pelt
Modelo de cuarto de baño moderno de tamaño medio con armarios abiertos, puertas de armario blancas, ducha empotrada, sanitario de una pieza, baldosas y/o azulejos multicolor, baldosas y/o azulejos de pizarra, paredes multicolor, suelo de pizarra, aseo y ducha, lavabo integrado, encimera de ónix, suelo multicolor, ducha abierta y encimeras blancas
Modelo de cuarto de baño moderno de tamaño medio con armarios abiertos, puertas de armario blancas, ducha empotrada, sanitario de una pieza, baldosas y/o azulejos multicolor, baldosas y/o azulejos de pizarra, paredes multicolor, suelo de pizarra, aseo y ducha, lavabo integrado, encimera de ónix, suelo multicolor, ducha abierta y encimeras blancas
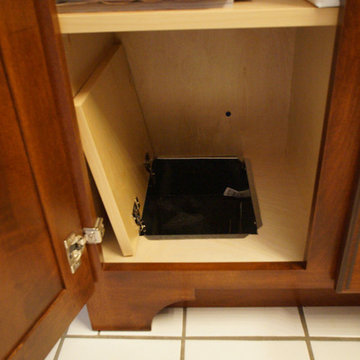
Imagen de cuarto de baño principal tradicional pequeño con baldosas y/o azulejos beige, paredes multicolor, suelo de baldosas de cerámica, lavabo integrado y encimera de ónix
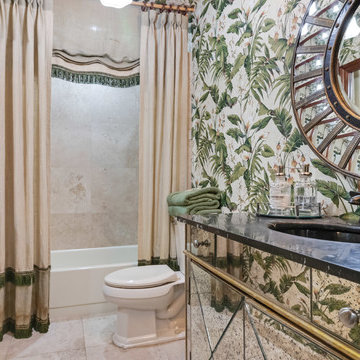
Foto de cuarto de baño tropical de tamaño medio con armarios tipo vitrina, bañera empotrada, combinación de ducha y bañera, sanitario de una pieza, paredes multicolor, suelo de travertino, aseo y ducha, lavabo bajoencimera, encimera de ónix, suelo gris, ducha con cortina y encimeras negras
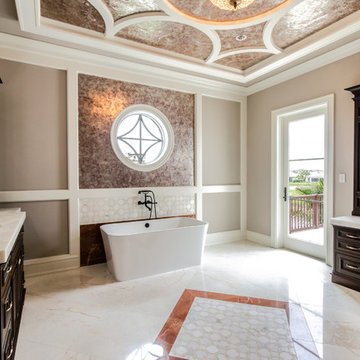
Her Master Bath is nothing but pure indulgence with sculptural, freestanding, soaking tub and dramatic vanities in dark mahogany. The curved plaster ceiling motifs dance in circles with the round window. Metallic plaster wall & ceiling finishes are the essence of elegance. --
DeAngelis Custom Builders
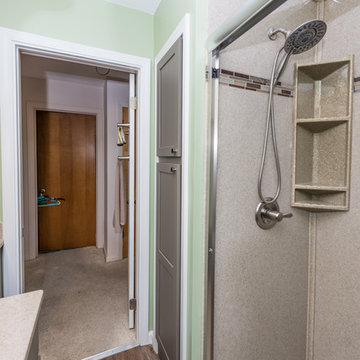
This compact bathroom feels more spacious, with open shelving for towels and a new walk-in shower. Glass doors visually open up the space and showcase the Onyx solid surface shower surround and beautiful accent tile. A built in linen closet feels modern, with a crisp white trim framing the cool gray doors. A banjo vanity top creates space for the door and more room for the sink. The countertop is solid surface Onyx to match the shower, with an integrated sink for simple cleaning. Light green wall color feels fresh and calm against the white and gray finishes.
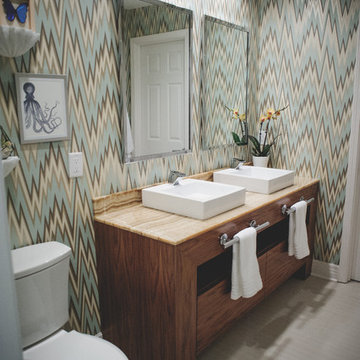
Interior Design by MKT Interiors
Photography by Katie Whitcomb of Katie Whitcomb Photographers
Ejemplo de cuarto de baño contemporáneo con lavabo sobreencimera, armarios con paneles lisos, puertas de armario de madera oscura, paredes multicolor, encimera de ónix y suelo de baldosas de porcelana
Ejemplo de cuarto de baño contemporáneo con lavabo sobreencimera, armarios con paneles lisos, puertas de armario de madera oscura, paredes multicolor, encimera de ónix y suelo de baldosas de porcelana
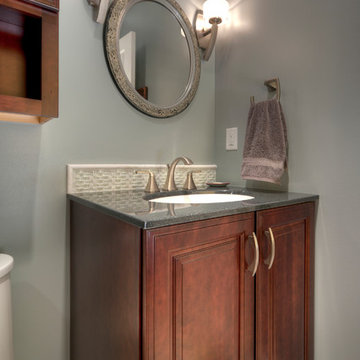
The hallway full bathroom of a Creve Coeur, MO home is updated with a cherry wood Wellborn Cabinets vanity, new Kohler tub and toilet, a Daltile floor in Windmill, a shower with a Constellation onyx surround and Moen accessories from the Voss collection. The wall color is Sherwin Williams Herbal Wash. Photo by Toby Weiss for Mosby Building Arts.
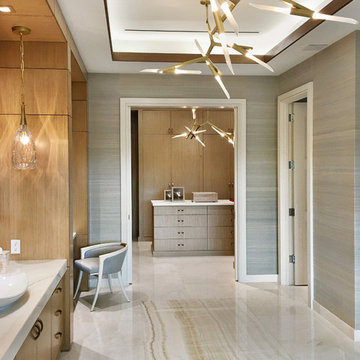
In this light and spacious her master bathroom Equilibrium Interior Design complimented honey-colored rift cut oak custom woodwork around vanity and make up with a natural wallcovering and beautiful honey onyx slabs in the floor mirroring the ceiling tray above.
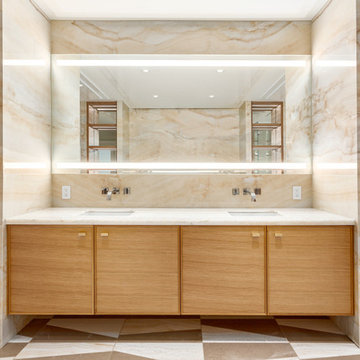
Custom built cabinetry made of rift oak with 1/2 bead around
- rift cut oak dovetailed drawers
- soft close Blum hardware throughout
--LED strip lighting inside all kitchen cabinetry doors with individual magnetic switches
-3/4 thick rift cut plywood interiors
-onyx countertop
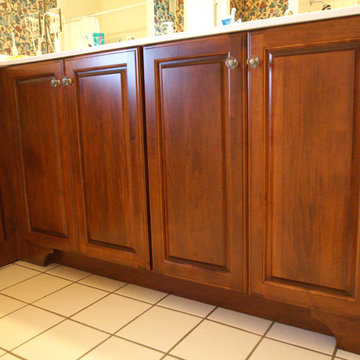
Foto de cuarto de baño principal clásico pequeño con baldosas y/o azulejos beige, paredes multicolor, suelo de baldosas de cerámica, lavabo integrado y encimera de ónix
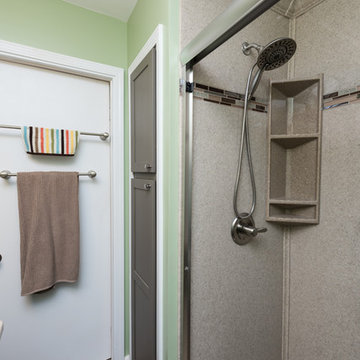
This compact bathroom feels more spacious, with open shelving for towels and a new walk-in shower. Glass doors visually open up the space and showcase the Onyx solid surface shower surround and beautiful accent tile. A built in linen closet feels modern, with a crisp white trim framing the cool gray doors. A banjo vanity top creates space for the door and more room for the sink. The countertop is solid surface Onyx to match the shower, with an integrated sink for simple cleaning. Light green wall color feels fresh and calm against the white and gray finishes.
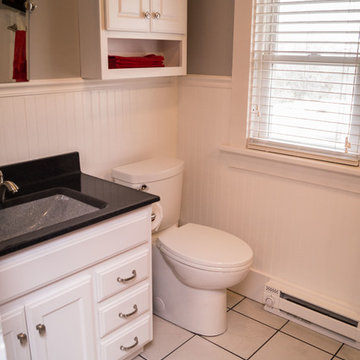
Angie Harris
Foto de cuarto de baño campestre pequeño con armarios con paneles lisos, puertas de armario blancas, ducha empotrada, sanitario de una pieza, baldosas y/o azulejos beige, baldosas y/o azulejos de cerámica, paredes multicolor, suelo de baldosas de cerámica, aseo y ducha, lavabo integrado y encimera de ónix
Foto de cuarto de baño campestre pequeño con armarios con paneles lisos, puertas de armario blancas, ducha empotrada, sanitario de una pieza, baldosas y/o azulejos beige, baldosas y/o azulejos de cerámica, paredes multicolor, suelo de baldosas de cerámica, aseo y ducha, lavabo integrado y encimera de ónix
72 ideas para cuartos de baño con paredes multicolor y encimera de ónix
1