23.355 ideas para cuartos de baño con paredes marrones y paredes amarillas
Filtrar por
Presupuesto
Ordenar por:Popular hoy
41 - 60 de 23.355 fotos
Artículo 1 de 3
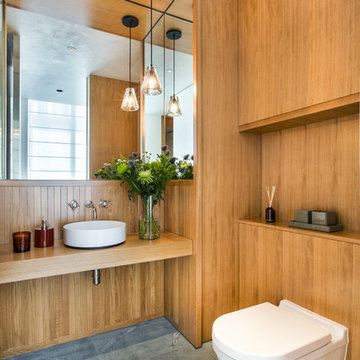
Clad in white oak. Dornbracht Madison tap and Alape basin
Imagen de cuarto de baño actual de tamaño medio con puertas de armario de madera clara, baldosas y/o azulejos azules, losas de piedra, paredes marrones, suelo de mármol y encimera de madera
Imagen de cuarto de baño actual de tamaño medio con puertas de armario de madera clara, baldosas y/o azulejos azules, losas de piedra, paredes marrones, suelo de mármol y encimera de madera
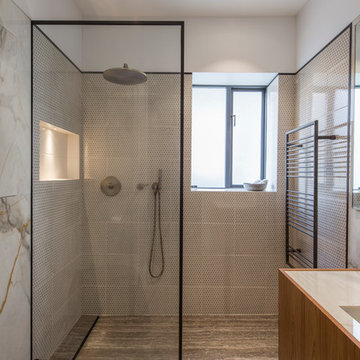
The warm-toned guest bathroom embraces a natural stone feel, demonstrated by the walls clad with Calacatta Gold marble with a striking warmth to the gold veining. The beautiful marble covers ¾ of the luxuriously high ceilings, leaving the area above perfectly painted. The shower area extends the entire width of the bathroom which includes the window. This area is clad in an intricately patterned ceramic tile in gold print supplied by Made A Mano. A bespoke metal frame runs along the edge of the shower screen and between the marble and ceramic tile to provide a clean break between finishes. The window frame is painted in a beautiful black to finish the look.
Photography by Richard Waite

This master bathroom was completely redesigned and relocation of drains and removal and rebuilding of walls was done to complete a new layout. For the entrance barn doors were installed which really give this space the rustic feel. The main feature aside from the entrance is the freestanding tub located in the center of this master suite with a tiled bench built off the the side. The vanity is a Knotty Alder wood cabinet with a driftwood finish from Sollid Cabinetry. The 4" backsplash is a four color blend pebble rock from Emser Tile. The counter top is a remnant from Pental Quartz in "Alpine". The walk in shower features a corner bench and all tile used in this space is a 12x24 pe tuscania laid vertically. The shower also features the Emser Rivera pebble as the shower pan an decorative strip on the shower wall that was used as the backsplash in the vanity area.
Photography by Scott Basile

Ejemplo de cuarto de baño principal actual de tamaño medio con armarios con paneles lisos, puertas de armario de madera oscura, ducha abierta, baldosas y/o azulejos de porcelana, suelo de baldosas de porcelana, lavabo bajoencimera, encimera de cuarzo compacto, sanitario de una pieza, baldosas y/o azulejos grises, baldosas y/o azulejos blancos y paredes amarillas

This Boulder, Colorado remodel by fuentesdesign demonstrates the possibility of renewal in American suburbs, and Passive House design principles. Once an inefficient single story 1,000 square-foot ranch house with a forced air furnace, has been transformed into a two-story, solar powered 2500 square-foot three bedroom home ready for the next generation.
The new design for the home is modern with a sustainable theme, incorporating a palette of natural materials including; reclaimed wood finishes, FSC-certified pine Zola windows and doors, and natural earth and lime plasters that soften the interior and crisp contemporary exterior with a flavor of the west. A Ninety-percent efficient energy recovery fresh air ventilation system provides constant filtered fresh air to every room. The existing interior brick was removed and replaced with insulation. The remaining heating and cooling loads are easily met with the highest degree of comfort via a mini-split heat pump, the peak heat load has been cut by a factor of 4, despite the house doubling in size. During the coldest part of the Colorado winter, a wood stove for ambiance and low carbon back up heat creates a special place in both the living and kitchen area, and upstairs loft.
This ultra energy efficient home relies on extremely high levels of insulation, air-tight detailing and construction, and the implementation of high performance, custom made European windows and doors by Zola Windows. Zola’s ThermoPlus Clad line, which boasts R-11 triple glazing and is thermally broken with a layer of patented German Purenit®, was selected for the project. These windows also provide a seamless indoor/outdoor connection, with 9′ wide folding doors from the dining area and a matching 9′ wide custom countertop folding window that opens the kitchen up to a grassy court where mature trees provide shade and extend the living space during the summer months.
With air-tight construction, this home meets the Passive House Retrofit (EnerPHit) air-tightness standard of

Will Horne
Ejemplo de cuarto de baño principal de estilo americano de tamaño medio con lavabo bajoencimera, puertas de armario de madera oscura, encimera de mármol, bañera exenta, ducha abierta, baldosas y/o azulejos verdes, paredes marrones, ducha abierta y armarios estilo shaker
Ejemplo de cuarto de baño principal de estilo americano de tamaño medio con lavabo bajoencimera, puertas de armario de madera oscura, encimera de mármol, bañera exenta, ducha abierta, baldosas y/o azulejos verdes, paredes marrones, ducha abierta y armarios estilo shaker

Modelo de cuarto de baño doble y flotante actual con armarios tipo vitrina, puertas de armario blancas, ducha abierta, baldosas y/o azulejos marrones, imitación madera, paredes marrones, aseo y ducha, lavabo integrado, encimera de acrílico, ducha con puerta corredera, encimeras blancas, hornacina, banco de ducha, panelado y madera
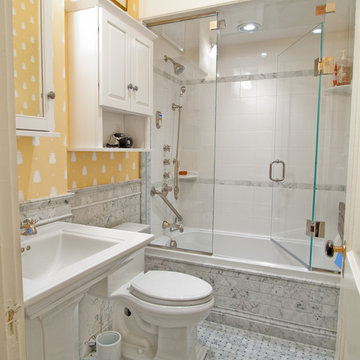
Bath doubled as steam room & shower with rich Carrere marble finishes & drop down seat
Imagen de cuarto de baño tradicional con lavabo con pedestal, bañera empotrada, combinación de ducha y bañera, sanitario de dos piezas, baldosas y/o azulejos blancos, paredes amarillas y suelo con mosaicos de baldosas
Imagen de cuarto de baño tradicional con lavabo con pedestal, bañera empotrada, combinación de ducha y bañera, sanitario de dos piezas, baldosas y/o azulejos blancos, paredes amarillas y suelo con mosaicos de baldosas
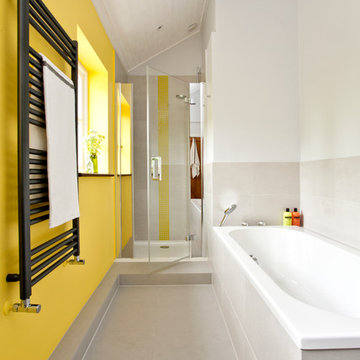
Family bathroom for three small kids with double ended bath and separate shower, two vanity units and mirror cabinets. Photos: Fraser Marr
Imagen de cuarto de baño largo y estrecho contemporáneo con bañera encastrada, ducha empotrada y paredes amarillas
Imagen de cuarto de baño largo y estrecho contemporáneo con bañera encastrada, ducha empotrada y paredes amarillas
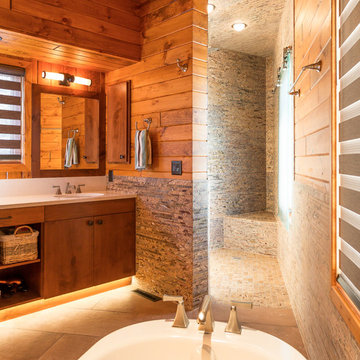
Modern House Productions
Ejemplo de cuarto de baño principal rural con lavabo bajoencimera, armarios con paneles lisos, puertas de armario de madera oscura, encimera de cuarzo compacto, bañera exenta, ducha empotrada, baldosas y/o azulejos multicolor, baldosas y/o azulejos de piedra, paredes marrones y suelo de baldosas de porcelana
Ejemplo de cuarto de baño principal rural con lavabo bajoencimera, armarios con paneles lisos, puertas de armario de madera oscura, encimera de cuarzo compacto, bañera exenta, ducha empotrada, baldosas y/o azulejos multicolor, baldosas y/o azulejos de piedra, paredes marrones y suelo de baldosas de porcelana

This eclectic mountain home nestled in the Blue Ridge Mountains showcases an unexpected but harmonious blend of design influences. The European-inspired architecture, featuring native stone, heavy timbers and a cedar shake roof, complement the rustic setting. Inside, details like tongue and groove cypress ceilings, plaster walls and reclaimed heart pine floors create a warm and inviting backdrop punctuated with modern rustic fixtures and vibrant splashes of color.
Meechan Architectural Photography

+ wet room constructed with natural lime render walls
+ natural limestone floor
+ cantilevered stone shelving
+ simple affordable fittings
+ bronze corner drain
+ concealed lighting and extract
+ No plastic shower tray, no shower curtain, no tinny fittings
+ demonstrates that natural materials and craftsmanship can still be achieved on a budget
+ Photo by: Joakim Boren
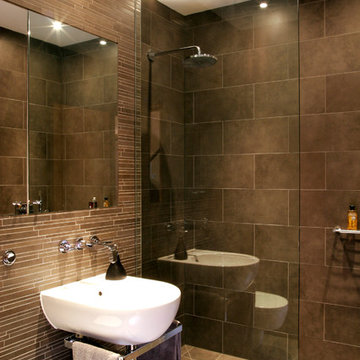
Modelo de cuarto de baño contemporáneo con lavabo suspendido, ducha esquinera, baldosas y/o azulejos marrones, azulejos en listel, paredes marrones y aseo y ducha
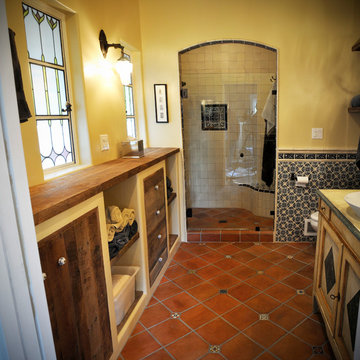
Blue wall tile mixes well with the Spanish style floor tile in this bathroom remodel. An arched doorway leads to a beautiful custom shower with glass surround. Custom wood cabinetry for storage and built in wall lighting.
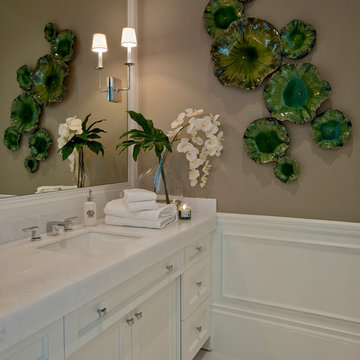
Diamond Custom Homes
Capistrano in Quail West, Naples, FL
Ejemplo de cuarto de baño clásico renovado con puertas de armario blancas, paredes marrones y encimeras blancas
Ejemplo de cuarto de baño clásico renovado con puertas de armario blancas, paredes marrones y encimeras blancas
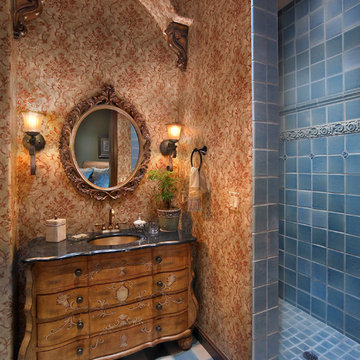
Robin Stancliff
Imagen de cuarto de baño mediterráneo con ducha abierta, baldosas y/o azulejos azules, baldosas y/o azulejos de cerámica, paredes marrones, aseo y ducha, ducha abierta y armarios con paneles lisos
Imagen de cuarto de baño mediterráneo con ducha abierta, baldosas y/o azulejos azules, baldosas y/o azulejos de cerámica, paredes marrones, aseo y ducha, ducha abierta y armarios con paneles lisos

Diseño de cuarto de baño principal moderno grande con ducha a ras de suelo, baldosas y/o azulejos azules, baldosas y/o azulejos en mosaico, paredes marrones, suelo de cemento, suelo gris, ducha con puerta con bisagras y banco de ducha
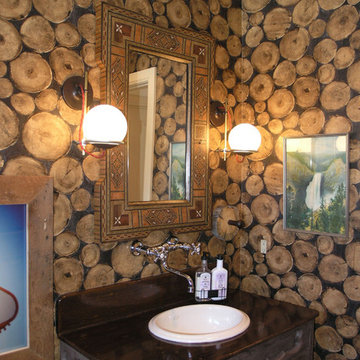
Modelo de cuarto de baño bohemio con lavabo encastrado y paredes marrones

We designed this bathroom makeover for an episode of Bath Crashers on DIY. This is how they described the project: "A dreary gray bathroom gets a 180-degree transformation when Matt and his crew crash San Francisco. The space becomes a personal spa with an infinity tub that has a view of the Golden Gate Bridge. Marble floors and a marble shower kick up the luxury factor, and a walnut-plank wall adds richness to warm the space. To top off this makeover, the Bath Crashers team installs a 10-foot onyx countertop that glows at the flip of a switch." This was a lot of fun to participate in. Note the ceiling mounted tub filler. Photos by Mark Fordelon
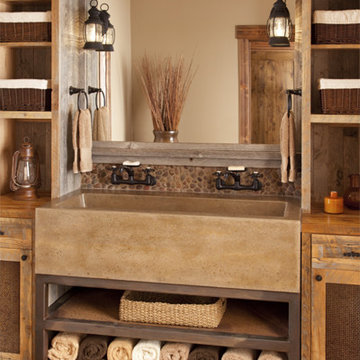
Concrete apron front sink with antique style faucets helped create this rustic bathroom.- Photo by Gordon Gregory Photography
Foto de cuarto de baño clásico con armarios abiertos, puertas de armario de madera clara, encimera de madera, baldosas y/o azulejos marrones, paredes marrones, suelo de baldosas de cerámica y lavabo de seno grande
Foto de cuarto de baño clásico con armarios abiertos, puertas de armario de madera clara, encimera de madera, baldosas y/o azulejos marrones, paredes marrones, suelo de baldosas de cerámica y lavabo de seno grande
23.355 ideas para cuartos de baño con paredes marrones y paredes amarillas
3