15.116 ideas para cuartos de baño con paredes marrones
Filtrar por
Presupuesto
Ordenar por:Popular hoy
81 - 100 de 15.116 fotos
Artículo 1 de 2
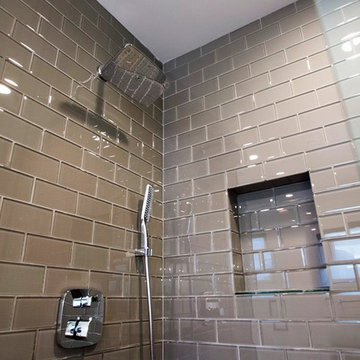
Glass Tile Shower Walls and Porcelain Floor Tile from Imperial Tile & Stone
Designed by SharpLife Designs
Modelo de cuarto de baño principal minimalista de tamaño medio con ducha esquinera, baldosas y/o azulejos marrones, baldosas y/o azulejos de vidrio, paredes marrones y suelo de baldosas de porcelana
Modelo de cuarto de baño principal minimalista de tamaño medio con ducha esquinera, baldosas y/o azulejos marrones, baldosas y/o azulejos de vidrio, paredes marrones y suelo de baldosas de porcelana

Linda Oyama Bryan, photograper
This opulent Master Bathroom in Carrara marble features a free standing tub, separate his/hers vanities, gold sconces and chandeliers, and an oversize marble shower.

The goal of this project was to build a house that would be energy efficient using materials that were both economical and environmentally conscious. Due to the extremely cold winter weather conditions in the Catskills, insulating the house was a primary concern. The main structure of the house is a timber frame from an nineteenth century barn that has been restored and raised on this new site. The entirety of this frame has then been wrapped in SIPs (structural insulated panels), both walls and the roof. The house is slab on grade, insulated from below. The concrete slab was poured with a radiant heating system inside and the top of the slab was polished and left exposed as the flooring surface. Fiberglass windows with an extremely high R-value were chosen for their green properties. Care was also taken during construction to make all of the joints between the SIPs panels and around window and door openings as airtight as possible. The fact that the house is so airtight along with the high overall insulatory value achieved from the insulated slab, SIPs panels, and windows make the house very energy efficient. The house utilizes an air exchanger, a device that brings fresh air in from outside without loosing heat and circulates the air within the house to move warmer air down from the second floor. Other green materials in the home include reclaimed barn wood used for the floor and ceiling of the second floor, reclaimed wood stairs and bathroom vanity, and an on-demand hot water/boiler system. The exterior of the house is clad in black corrugated aluminum with an aluminum standing seam roof. Because of the extremely cold winter temperatures windows are used discerningly, the three largest windows are on the first floor providing the main living areas with a majestic view of the Catskill mountains.

Contemporary bathroom with curbless shower floor, floating bench, floating vanity mounted to a tiled wall, and a full height fixed glass screen recessed into hidden channels.

Towel Storage Niche: Towel storage made of Macassar Ebony veneer cabinetry with glass shelves. Wall covering by Larsen Fabrics purchased at Cowtan & Tout, San Francisco

Ejemplo de cuarto de baño principal rústico grande con armarios con paneles empotrados, puertas de armario de madera en tonos medios, ducha empotrada, paredes marrones, suelo de cemento, lavabo bajoencimera, encimera de mármol, suelo gris y ducha con cortina

Imagen de sauna rústica grande sin sin inodoro con paredes marrones, suelo de pizarra, suelo multicolor, ducha abierta, puertas de armario de madera en tonos medios, bañera con patas, lavabo bajoencimera y piedra

Located near the base of Scottsdale landmark Pinnacle Peak, the Desert Prairie is surrounded by distant peaks as well as boulder conservation easements. This 30,710 square foot site was unique in terrain and shape and was in close proximity to adjacent properties. These unique challenges initiated a truly unique piece of architecture.
Planning of this residence was very complex as it weaved among the boulders. The owners were agnostic regarding style, yet wanted a warm palate with clean lines. The arrival point of the design journey was a desert interpretation of a prairie-styled home. The materials meet the surrounding desert with great harmony. Copper, undulating limestone, and Madre Perla quartzite all blend into a low-slung and highly protected home.
Located in Estancia Golf Club, the 5,325 square foot (conditioned) residence has been featured in Luxe Interiors + Design’s September/October 2018 issue. Additionally, the home has received numerous design awards.
Desert Prairie // Project Details
Architecture: Drewett Works
Builder: Argue Custom Homes
Interior Design: Lindsey Schultz Design
Interior Furnishings: Ownby Design
Landscape Architect: Greey|Pickett
Photography: Werner Segarra
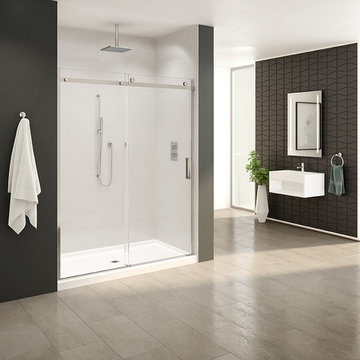
Clear glass frameless doors create an open, spacious look to make bathrooms look bigger with beauty and elegance.
Ejemplo de cuarto de baño principal contemporáneo grande con ducha empotrada, paredes marrones, suelo de baldosas de cerámica, lavabo suspendido, suelo beige y ducha con puerta corredera
Ejemplo de cuarto de baño principal contemporáneo grande con ducha empotrada, paredes marrones, suelo de baldosas de cerámica, lavabo suspendido, suelo beige y ducha con puerta corredera
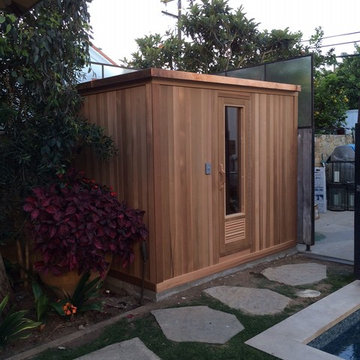
Want a sauna but don't have the space inside of your home? We can build an outdoor sauna. The one featured here has finished walls with Controller on the outside.

This composition captures a corner of tranquility where the sleek functionality of modern bathroom fittings blends with the reflective elegance of a well-appointed space. The white porcelain wall-mounted toilet stands as a testament to clean design, its crisp lines echoed by the minimalist flush plate above. To the right, the eye is drawn to the rich contrast of a black towel rail, a reflection mirrored in the mirror wardrobe doors, doubling its visual impact and enhancing the room's sense of space. The subtle interplay of light across the microcement walls and floor adds depth and sophistication, while the strategic lighting accentuates the smooth contours and gentle shadows, creating an atmosphere of calm sophistication.
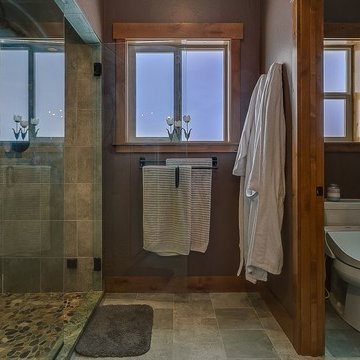
Ejemplo de cuarto de baño principal rústico grande con armarios con paneles lisos, puertas de armario de madera oscura, ducha empotrada, sanitario de dos piezas, paredes marrones, suelo de baldosas de porcelana, lavabo bajoencimera, encimera de mármol, suelo gris, ducha con puerta con bisagras y encimeras verdes

Jean Bai / Konstrukt Photo
Imagen de cuarto de baño asiático con ducha doble, sanitario de una pieza, baldosas y/o azulejos negros, paredes marrones, aseo y ducha, ducha abierta y ventanas
Imagen de cuarto de baño asiático con ducha doble, sanitario de una pieza, baldosas y/o azulejos negros, paredes marrones, aseo y ducha, ducha abierta y ventanas
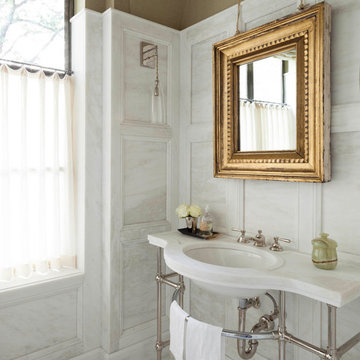
Architect: Stocker Hoesterey Montenegro, Dallas
Interior Designer: Seitz Interior Design, Ft. Worth
Landscape Architect: Armstrong Berger, Dallas
Ejemplo de cuarto de baño clásico con paredes marrones, lavabo tipo consola, suelo multicolor, encimeras blancas y ventanas
Ejemplo de cuarto de baño clásico con paredes marrones, lavabo tipo consola, suelo multicolor, encimeras blancas y ventanas

Ejemplo de cuarto de baño principal actual de tamaño medio con armarios con paneles empotrados, puertas de armario negras, bañera exenta, ducha a ras de suelo, sanitario de una pieza, baldosas y/o azulejos marrones, baldosas y/o azulejos de porcelana, paredes marrones, suelo de baldosas de porcelana, lavabo bajoencimera, encimera de cuarzo compacto, suelo gris, ducha abierta y encimeras blancas

Daniela Polak
Ejemplo de cuarto de baño rural de tamaño medio con armarios con paneles lisos, puertas de armario de madera oscura, bañera encastrada, combinación de ducha y bañera, baldosas y/o azulejos negros, baldosas y/o azulejos de pizarra, paredes marrones, suelo de pizarra, aseo y ducha, lavabo sobreencimera, encimera de madera, suelo negro y ducha con puerta con bisagras
Ejemplo de cuarto de baño rural de tamaño medio con armarios con paneles lisos, puertas de armario de madera oscura, bañera encastrada, combinación de ducha y bañera, baldosas y/o azulejos negros, baldosas y/o azulejos de pizarra, paredes marrones, suelo de pizarra, aseo y ducha, lavabo sobreencimera, encimera de madera, suelo negro y ducha con puerta con bisagras
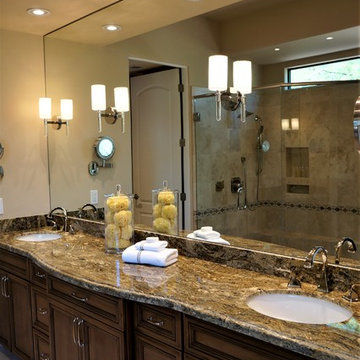
Modelo de cuarto de baño principal clásico de tamaño medio con armarios con paneles empotrados, puertas de armario de madera oscura, bañera exenta, ducha esquinera, sanitario de una pieza, baldosas y/o azulejos marrones, baldosas y/o azulejos de travertino, paredes marrones, suelo de travertino, lavabo bajoencimera, encimera de granito, suelo marrón y ducha con puerta con bisagras
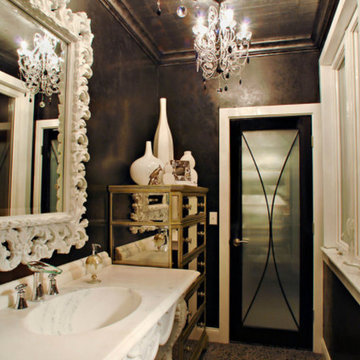
Foto de cuarto de baño clásico de tamaño medio con paredes marrones, suelo de baldosas tipo guijarro, aseo y ducha, lavabo integrado, encimera de mármol y suelo marrón
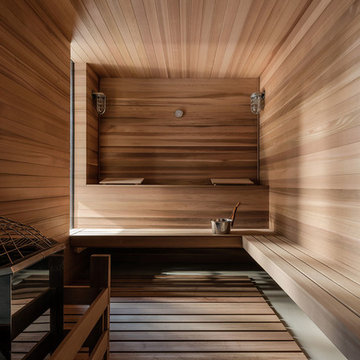
Diseño de sauna actual de tamaño medio con paredes marrones, suelo de madera oscura y suelo marrón
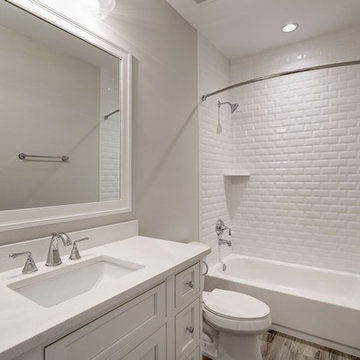
Modelo de cuarto de baño tradicional renovado pequeño con armarios con rebordes decorativos, puertas de armario blancas, bañera empotrada, combinación de ducha y bañera, sanitario de dos piezas, baldosas y/o azulejos blancos, baldosas y/o azulejos de cemento, paredes marrones, suelo de baldosas de porcelana, lavabo bajoencimera, encimera de cuarzo compacto, suelo marrón y ducha con cortina
15.116 ideas para cuartos de baño con paredes marrones
5