3.404 ideas para cuartos de baño con paredes grises y suelo vinílico
Filtrar por
Presupuesto
Ordenar por:Popular hoy
141 - 160 de 3404 fotos
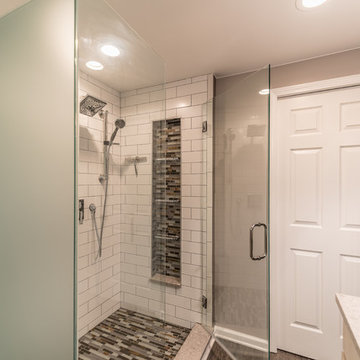
A redesigned master bath suite with walk in closet has a modest floor plan and inviting color palette. Functional and durable surfaces will allow this private space to look and feel good for years to come.
General Contractor: Stella Contracting, Inc.
Photo Credit: The Front Door Real Estate Photography
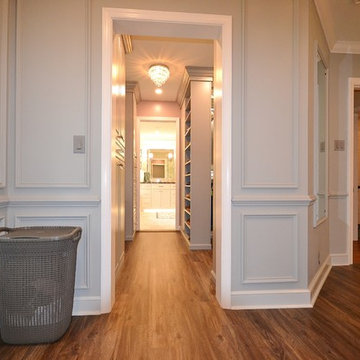
These clients were in desperate need of a new master bedroom and bath. We redesigned the space into a beautiful, luxurious Master Suite. The original bedroom and bath were gutted and the footprint was expanded into an adjoining office space. The new larger space was redesigned into a bedroom, walk in closet, and spacious new bath and toilet room. The master bedroom was tricked out with custom trim work and lighting. The new closet was filled with organized storage by Diplomat Closets ( West Chester PA ). Lighted clothes rods provide great accent and task lighting. New vinyl flooring ( a great durable alternative to wood ) was installed throughout the bedroom and closet as well. The spa like bathroom is exceptional from the ground up. The tile work from true marble floors with mosaic center piece to the clean large format linear set shower and wall tiles is gorgeous. Being a first floor bath we chose a large new frosted glass window so we could still have the light but maintain privacy. Fieldstone Cabinetry was designed with furniture toe kicks lit with LED lighting on a motion sensor. What else can I say? The pictures speak for themselves. This Master Suite is phenomenal with attention paid to every detail. Luxury Master Bath Retreat!
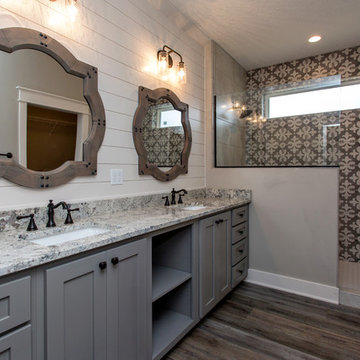
SW 7641 Colonnade Gray wall paint, SW 7018 Dovetail vanity, Kilcher Braelyn lighting, ceramic mosaic tile, walk-in shower, mirrors from Kirklands, Delta faucets
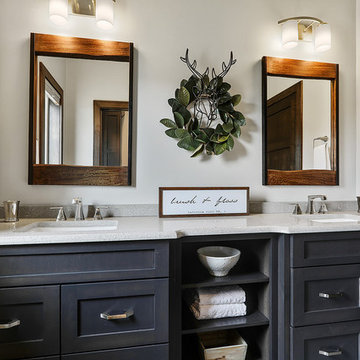
Ejemplo de cuarto de baño infantil de estilo americano de tamaño medio con armarios con paneles lisos, puertas de armario de madera en tonos medios, baldosas y/o azulejos grises, suelo vinílico, lavabo bajoencimera, encimera de cuarcita, suelo blanco y paredes grises
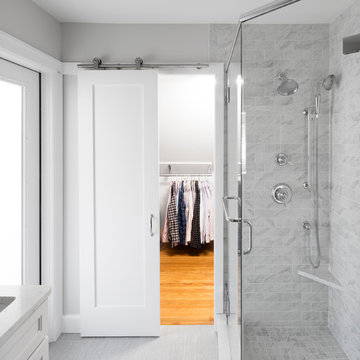
Diseño de cuarto de baño clásico renovado de tamaño medio con armarios estilo shaker, puertas de armario blancas, ducha esquinera, sanitario de dos piezas, baldosas y/o azulejos grises, baldosas y/o azulejos blancos, baldosas y/o azulejos de mármol, paredes grises, suelo vinílico, aseo y ducha, lavabo bajoencimera, encimera de cuarcita, suelo gris y ducha con puerta con bisagras
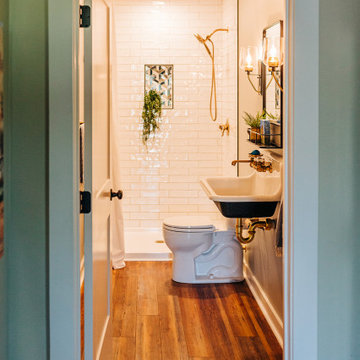
This bathroom was added to a much needed playroom addition. It needed to be very functional and a great place to rinse off, and clean up messy kids and messy dogs. The accent tile in the niche is a wonderful glass mosaic with just a little pop of color.
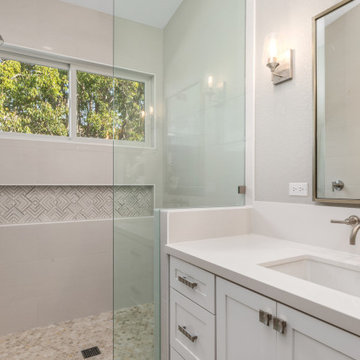
This master bathroom was redesigned for better use of space, the homeowner wanted a modern fresh, and sleek bathroom to brighten up the room. The vanity is white with brushed nickel hardware. The floor is a luxury vinyl plank and is laid across the whole floor in this home.
Definitely one of the most interesting features in this bathroom is having a rain shower to have a tropical spa-like feel. In our shower, we included a long horizontal niche with unique marble tile. The walls are repose grey and it allows for our brushed nickel mirrors, lighting, and wall-mounted faucets to shine and stand out.
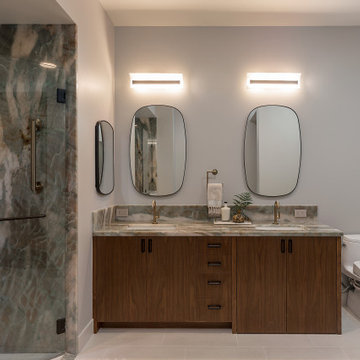
Bathroom remodeled to accommodate wheel-chair access.
Diseño de cuarto de baño principal, doble y a medida minimalista grande con armarios con paneles lisos, puertas de armario marrones, ducha abierta, bidé, baldosas y/o azulejos verdes, losas de piedra, paredes grises, suelo vinílico, lavabo bajoencimera, encimera de cuarcita, suelo gris, ducha con puerta con bisagras, encimeras verdes y banco de ducha
Diseño de cuarto de baño principal, doble y a medida minimalista grande con armarios con paneles lisos, puertas de armario marrones, ducha abierta, bidé, baldosas y/o azulejos verdes, losas de piedra, paredes grises, suelo vinílico, lavabo bajoencimera, encimera de cuarcita, suelo gris, ducha con puerta con bisagras, encimeras verdes y banco de ducha
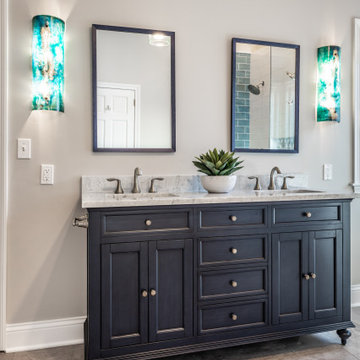
Stunning bathroom total remodel with large walk in shower, blue double vanity and three shower heads! This shower features a lighted niche and a rain head shower with bench. Shiplap ceiling works great for this lake home bathroom.
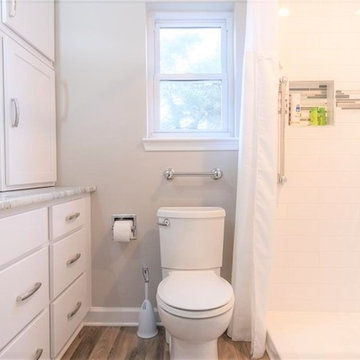
Imagen de cuarto de baño clásico renovado pequeño con armarios estilo shaker, puertas de armario blancas, ducha empotrada, sanitario de dos piezas, baldosas y/o azulejos blancos, baldosas y/o azulejos de cerámica, paredes grises, suelo vinílico, lavabo bajoencimera, encimera de granito, suelo marrón, ducha con cortina y encimeras grises
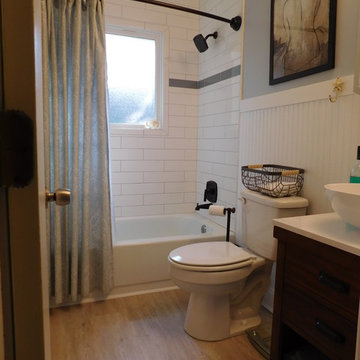
Lee Monarch
Modelo de cuarto de baño principal costero pequeño con armarios tipo mueble, puertas de armario marrones, bañera empotrada, ducha empotrada, sanitario de dos piezas, baldosas y/o azulejos blancos, baldosas y/o azulejos de cerámica, paredes grises, suelo vinílico, lavabo sobreencimera, encimera de cuarzo compacto, suelo marrón y ducha con cortina
Modelo de cuarto de baño principal costero pequeño con armarios tipo mueble, puertas de armario marrones, bañera empotrada, ducha empotrada, sanitario de dos piezas, baldosas y/o azulejos blancos, baldosas y/o azulejos de cerámica, paredes grises, suelo vinílico, lavabo sobreencimera, encimera de cuarzo compacto, suelo marrón y ducha con cortina
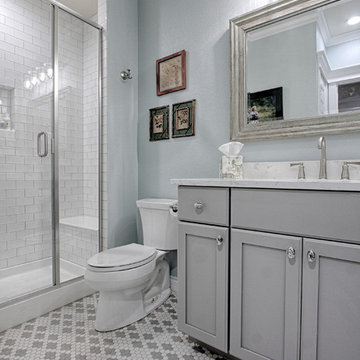
Foto de cuarto de baño clásico renovado de tamaño medio con paredes grises y suelo vinílico
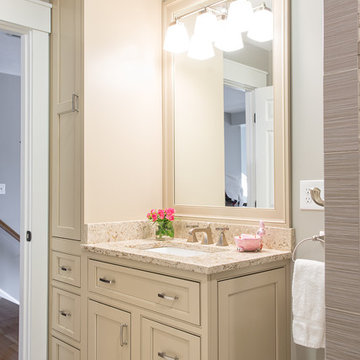
Photo Credit: Evan White
Modelo de cuarto de baño contemporáneo de tamaño medio con armarios con paneles empotrados, puertas de armario beige, ducha esquinera, aseo y ducha, lavabo bajoencimera, encimera de granito, sanitario de dos piezas, baldosas y/o azulejos beige, losas de piedra, paredes grises y suelo vinílico
Modelo de cuarto de baño contemporáneo de tamaño medio con armarios con paneles empotrados, puertas de armario beige, ducha esquinera, aseo y ducha, lavabo bajoencimera, encimera de granito, sanitario de dos piezas, baldosas y/o azulejos beige, losas de piedra, paredes grises y suelo vinílico
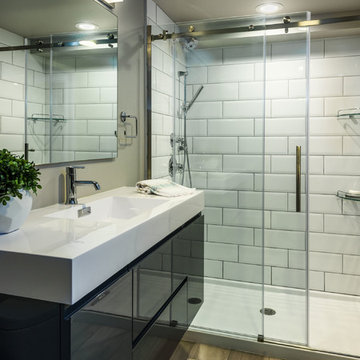
Photography By Karen Palmer
Modelo de cuarto de baño moderno grande con paredes grises, suelo vinílico y suelo marrón
Modelo de cuarto de baño moderno grande con paredes grises, suelo vinílico y suelo marrón
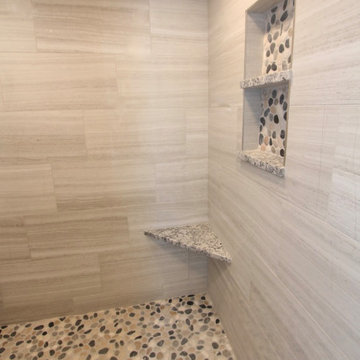
As part of this complete bathroom renovation, our client wanted to replace her existing tub with a new lower threshold shower. In order for the space to accommodate the new design, it needed to be extended into the adjoining guest bedroom. Therefore we eliminated the wall next to the toilet and added a 4’x5’ shower complete with an adjustable shower system, shower seat, and shelving. In addition, we replaced the old tub area with new double bowl vanity. New selections included 12×24 wall and floor tile in Qualis Ardor “Passion” and round shower floor tile in 12×12 pebble stone. Granite pieces were chosen in “Blizzard” in conjunction with a 5’ Wolf Classic cabinet in “York White”.
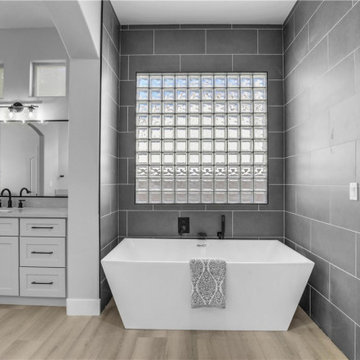
Modelo de cuarto de baño principal, doble y a medida tradicional renovado pequeño con armarios estilo shaker, puertas de armario blancas, bañera exenta, ducha empotrada, baldosas y/o azulejos grises, baldosas y/o azulejos de porcelana, paredes grises, suelo vinílico, lavabo bajoencimera, encimera de cuarzo compacto, suelo beige, encimeras grises y hornacina
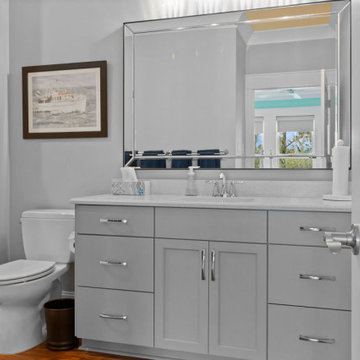
Guest en suite bathroom with lovely grey cabinets and large beveled mirror.
Imagen de cuarto de baño principal, único y a medida marinero grande con armarios estilo shaker, puertas de armario grises, sanitario de dos piezas, paredes grises, suelo vinílico, lavabo bajoencimera, encimera de acrílico, suelo marrón, ducha con puerta con bisagras, encimeras blancas, banco de ducha y ducha doble
Imagen de cuarto de baño principal, único y a medida marinero grande con armarios estilo shaker, puertas de armario grises, sanitario de dos piezas, paredes grises, suelo vinílico, lavabo bajoencimera, encimera de acrílico, suelo marrón, ducha con puerta con bisagras, encimeras blancas, banco de ducha y ducha doble
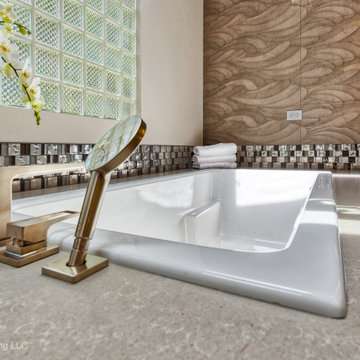
We removed the long wall of mirrors and moved the tub into the empty space at the left end of the vanity. We replaced the carpet with a beautiful and durable Luxury Vinyl Plank. We simply refaced the double vanity with a shaker style.
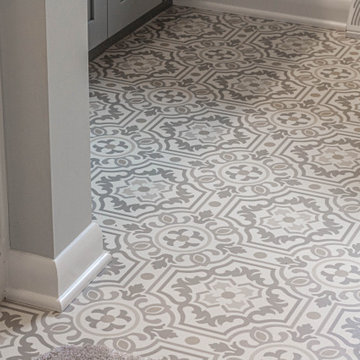
Imagen de cuarto de baño principal, único y a medida clásico de tamaño medio con armarios estilo shaker, puertas de armario grises, ducha empotrada, sanitario de dos piezas, paredes grises, suelo vinílico, lavabo integrado, encimera de acrílico, suelo gris, ducha con puerta con bisagras y encimeras grises
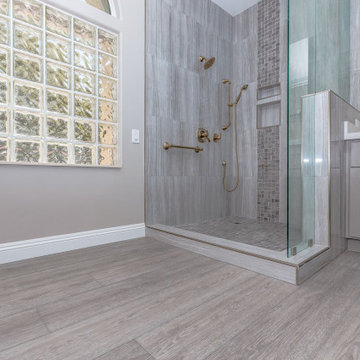
Arlo Signature from the Modin Rigid LVP Collection - Modern and spacious. A light grey wire-brush serves as the perfect canvass for almost any contemporary space.
3.404 ideas para cuartos de baño con paredes grises y suelo vinílico
8