7.607 ideas para cuartos de baño con paredes grises y hornacina
Filtrar por
Presupuesto
Ordenar por:Popular hoy
1 - 20 de 7607 fotos

Imagen de cuarto de baño actual con bañera exenta, baldosas y/o azulejos beige, paredes grises, ducha a ras de suelo y hornacina

We developed a design that fully met the desires of a spacious, airy, light filled home incorporating Universal Design features that blend seamlessly adding beauty to the Minimalist Scandinavian concept.

Foto de cuarto de baño contemporáneo con bañera exenta, ducha a ras de suelo, baldosas y/o azulejos grises, paredes grises, suelo de cemento, suelo gris, ducha con puerta con bisagras, hornacina y banco de ducha

This modern primary bath is a study in texture and contrast. The textured porcelain walls behind the vanity and freestanding tub add interest and contrast with the window wall's dark charcoal cork wallpaper. Large format limestone floors contrast beautifully against the light wood vanity. The porcelain countertop waterfalls over the vanity front to add a touch of modern drama and the geometric light fixtures add a visual punch. The 70" tall, angled frame mirrors add height and draw the eye up to the 10' ceiling. The textural tile is repeated again in the horizontal shower niche to tie all areas of the bathroom together. The shower features dual shower heads and a rain shower, along with body sprays to ease tired muscles. The modern angled soaking tub and bidet toilet round of the luxury features in this showstopping primary bath.

Ejemplo de cuarto de baño principal, doble y a medida clásico renovado de tamaño medio con armarios con paneles empotrados, puertas de armario blancas, bañera exenta, ducha esquinera, sanitario de una pieza, baldosas y/o azulejos grises, baldosas y/o azulejos de mármol, paredes grises, suelo de mármol, lavabo bajoencimera, encimera de mármol, suelo gris, ducha con puerta con bisagras, encimeras grises, hornacina y boiserie

This quiet condo transitions beautifully from indoor living spaces to outdoor. An open concept layout provides the space necessary when family spends time through the holidays! Light gray interiors and transitional elements create a calming space. White beam details in the tray ceiling and stained beams in the vaulted sunroom bring a warm finish to the home.

Modelo de cuarto de baño principal, único y flotante actual pequeño sin sin inodoro con puertas de armario marrones, bañera exenta, sanitario de dos piezas, baldosas y/o azulejos grises, baldosas y/o azulejos de porcelana, paredes grises, suelo de baldosas de porcelana, lavabo suspendido, suelo gris, ducha abierta y hornacina

Hillcrest Construction designed and executed a complete facelift for these West Chester clients’ master bathroom. The sink/toilet/shower layout stayed relatively unchanged due to the limitations of the small space, but major changes were slated for the overall functionality and aesthetic appeal.
The bathroom was gutted completely, the wiring was updated, and minor plumbing alterations were completed for code compliance.
Bathroom waterproofing was installed utilizing the state-of-the-industry Schluter substrate products, and the feature wall of the shower is tiled with a striking blue 12x12 tile set in a stacked pattern, which is a departure of color and layout from the staggered gray-tome wall tile and floor tile.
The original bathroom lacked storage, and what little storage it had lacked practicality.
The original 1’ wide by 4’ deep “reach-in closet” was abandoned and replaced with a custom cabinetry unit that featured six 30” drawers to hold a world of personal bathroom items which could pulled out for easy access. The upper cubbie was shallower at 13” and was sized right to hold a few spare towels without the towels being lost to an unreachable area. The custom furniture-style vanity, also built and finished at the Hillcrest custom shop facilitated a clutter-free countertop with its two deep drawers, one with a u-shaped cut out for the sink plumbing. Considering the relatively small size of the bathroom, and the vanity’s proximity to the toilet, the drawer design allows for greater access to the storage area as compared to a vanity door design that would only be accessed from the front. The custom niche in the shower serves and a consolidated home for soap, shampoo bottles, and all other shower accessories.
Moen fixtures at the sink and in the shower and a Toto toilet complete the contemporary feel. The controls at the shower allow the user to easily switch between the fixed rain head, the hand shower, or both. And for a finishing touch, the client chose between a number for shower grate color and design options to complete their tailor-made sanctuary.

The frameless round mirror and freestanding bath are stand-out features of this elegant bathroom.
Imagen de cuarto de baño principal, único y flotante minimalista de tamaño medio con armarios con paneles lisos, puertas de armario de madera clara, bañera exenta, ducha abierta, baldosas y/o azulejos grises, baldosas y/o azulejos de cerámica, paredes grises, suelo de baldosas de cerámica, lavabo sobreencimera, encimera de cuarzo compacto, suelo gris, ducha abierta, encimeras grises y hornacina
Imagen de cuarto de baño principal, único y flotante minimalista de tamaño medio con armarios con paneles lisos, puertas de armario de madera clara, bañera exenta, ducha abierta, baldosas y/o azulejos grises, baldosas y/o azulejos de cerámica, paredes grises, suelo de baldosas de cerámica, lavabo sobreencimera, encimera de cuarzo compacto, suelo gris, ducha abierta, encimeras grises y hornacina
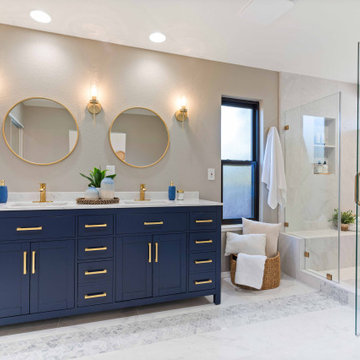
Master bath design with free standing blue vanity, quartz counter, round mirrors with lights on each side, waterfall tile design connecting shower wall to bathroom floor.

Imagen de cuarto de baño principal, doble y a medida minimalista grande con armarios con paneles lisos, puertas de armario negras, bañera exenta, ducha esquinera, sanitario de dos piezas, baldosas y/o azulejos beige, baldosas y/o azulejos de cerámica, paredes grises, suelo de baldosas de porcelana, lavabo encastrado, encimera de azulejos, suelo gris, ducha con puerta con bisagras, encimeras blancas y hornacina

We added a hidden shower niche on the knee wall of the shower enclosure to store most of the bottles. We also strategically placed the shower faucet on this half wall so the homeowner could stand outside the shower to turn the water on and let the water warm up- as opposed to entering the shower, turning the water on and quickly existing without getting wet.

Ensuite bathroom with skylight, oak vanity, walk-in shower with large format grey tiles.
Imagen de cuarto de baño principal y flotante moderno con puertas de armario beige, ducha abierta, baldosas y/o azulejos grises, baldosas y/o azulejos de porcelana, paredes grises, suelo de baldosas de porcelana, encimera de cuarzo compacto, ducha abierta y hornacina
Imagen de cuarto de baño principal y flotante moderno con puertas de armario beige, ducha abierta, baldosas y/o azulejos grises, baldosas y/o azulejos de porcelana, paredes grises, suelo de baldosas de porcelana, encimera de cuarzo compacto, ducha abierta y hornacina
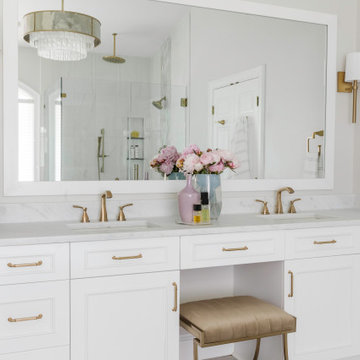
Ejemplo de cuarto de baño principal, doble y a medida clásico renovado de tamaño medio con armarios con paneles empotrados, puertas de armario blancas, bañera exenta, Todas las duchas, baldosas y/o azulejos blancos, baldosas y/o azulejos de mármol, paredes grises, suelo de baldosas de porcelana, lavabo bajoencimera, encimera de mármol, suelo gris, ducha con puerta con bisagras, encimeras blancas y hornacina
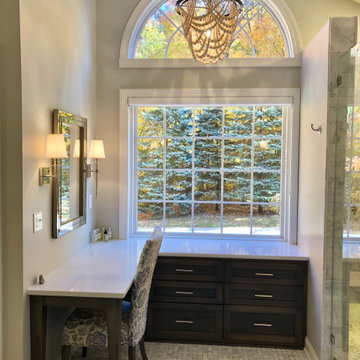
The dark gray stained makeup area with bank of drawers pairs well with the gorgeous white and gray marble tile and blue vanities. The beaded light adds a touch of whimsy to the space.

A refined sanctuary for busy parents, this serene master bath features large scale black floor tile, and an amazingly elegant free-standing tub. The modern vanity is a quiet compliment to the restrained color palette. The oversized shower features wavy white wall tile, hexagonal floor and niche tile and a frameless glass enclosure. Restful, modern style at its best.

Black, white and grey bathroom design with dual sinks, skylight above the shower and storage behind mirrors and in the large vanity unit.
Ejemplo de cuarto de baño flotante contemporáneo con puertas de armario negras, ducha abierta, baldosas y/o azulejos de porcelana, paredes grises, suelo de baldosas de porcelana, encimera de cuarzo compacto, suelo gris, ducha abierta, encimeras blancas, hornacina, armarios con paneles lisos, baldosas y/o azulejos grises y lavabo bajoencimera
Ejemplo de cuarto de baño flotante contemporáneo con puertas de armario negras, ducha abierta, baldosas y/o azulejos de porcelana, paredes grises, suelo de baldosas de porcelana, encimera de cuarzo compacto, suelo gris, ducha abierta, encimeras blancas, hornacina, armarios con paneles lisos, baldosas y/o azulejos grises y lavabo bajoencimera
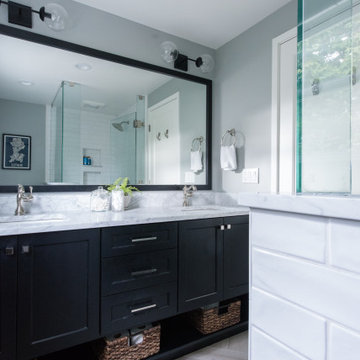
Imagen de cuarto de baño principal, doble y a medida clásico renovado pequeño con armarios estilo shaker, puertas de armario negras, ducha abierta, sanitario de una pieza, baldosas y/o azulejos blancos, baldosas y/o azulejos de porcelana, paredes grises, suelo de baldosas de porcelana, encimera de mármol, suelo beige, encimeras blancas y hornacina
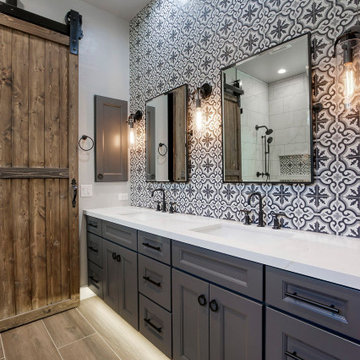
Diseño de cuarto de baño principal, doble y a medida clásico renovado de tamaño medio con armarios estilo shaker, puertas de armario grises, ducha abierta, sanitario de una pieza, baldosas y/o azulejos blancos, baldosas y/o azulejos de porcelana, paredes grises, suelo de baldosas de porcelana, lavabo bajoencimera, encimera de cuarzo compacto, suelo marrón, ducha abierta, encimeras blancas y hornacina

Modelo de cuarto de baño principal, doble y abovedado campestre de tamaño medio con armarios estilo shaker, puertas de armario grises, bañera exenta, ducha esquinera, sanitario de dos piezas, baldosas y/o azulejos blancas y negros, baldosas y/o azulejos de porcelana, paredes grises, suelo de baldosas de porcelana, lavabo bajoencimera, encimera de cuarzo compacto, suelo multicolor, ducha con puerta con bisagras, encimeras blancas y hornacina
7.607 ideas para cuartos de baño con paredes grises y hornacina
1