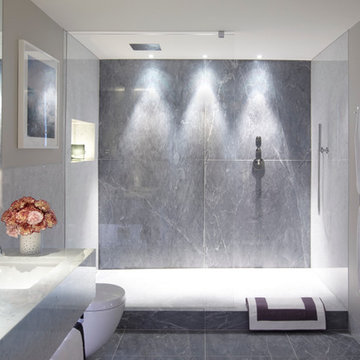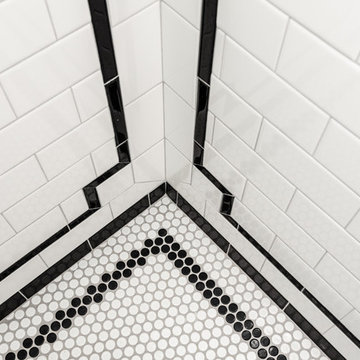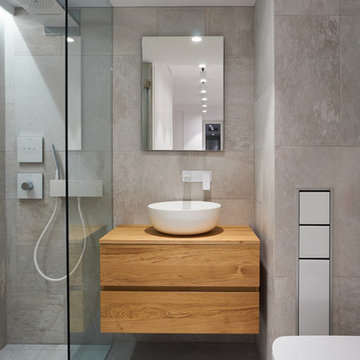157.135 ideas para cuartos de baño con paredes grises
Filtrar por
Presupuesto
Ordenar por:Popular hoy
21 - 40 de 157.135 fotos

Foto de cuarto de baño actual con lavabo bajoencimera, ducha abierta, baldosas y/o azulejos grises, paredes grises, aseo y ducha y ducha abierta

Gorgeous contemporary master bathroom renovation! Everything from the custom floating vanity and large-format herringbone vanity wall to the soaring ceilings, walk-in shower and gold accents speaks to luxury and comfort. Simple, stylish and elegant - total win!!

Black cabinets with quartz countertop waterfall and black marble floors.
Diseño de cuarto de baño principal, doble y a medida minimalista grande con puertas de armario negras, paredes grises, suelo de mármol, lavabo bajoencimera, encimera de cuarzo compacto, suelo negro y encimeras blancas
Diseño de cuarto de baño principal, doble y a medida minimalista grande con puertas de armario negras, paredes grises, suelo de mármol, lavabo bajoencimera, encimera de cuarzo compacto, suelo negro y encimeras blancas

Farm house bathroom with shower accent wall
Foto de cuarto de baño principal clásico renovado de tamaño medio con armarios estilo shaker, puertas de armario grises, ducha empotrada, sanitario de dos piezas, baldosas y/o azulejos blancas y negros, baldosas y/o azulejos de cemento, paredes grises, suelo de baldosas de porcelana, lavabo bajoencimera, encimera de acrílico, ducha con puerta con bisagras, encimeras blancas y suelo gris
Foto de cuarto de baño principal clásico renovado de tamaño medio con armarios estilo shaker, puertas de armario grises, ducha empotrada, sanitario de dos piezas, baldosas y/o azulejos blancas y negros, baldosas y/o azulejos de cemento, paredes grises, suelo de baldosas de porcelana, lavabo bajoencimera, encimera de acrílico, ducha con puerta con bisagras, encimeras blancas y suelo gris

Clean and elegant hall bathroom with a single 3/8" glass panel, channel drain, and zero entry. Matte black fixtures and accessories add a nice pop of contrast to the white porcelain tile and glass tile accent strip.

Modelo de cuarto de baño principal vintage de tamaño medio con ducha esquinera, sanitario de dos piezas, baldosas y/o azulejos blancos, baldosas y/o azulejos de cemento, paredes grises, suelo de baldosas de porcelana, lavabo con pedestal, suelo blanco y ducha con puerta con bisagras

Modelo de cuarto de baño minimalista pequeño con armarios con paneles lisos, puertas de armario de madera en tonos medios, ducha empotrada, sanitario de una pieza, baldosas y/o azulejos blancos, baldosas y/o azulejos de porcelana, paredes grises, suelo de baldosas de porcelana, aseo y ducha, lavabo sobreencimera, encimera de cuarzo compacto, suelo blanco, ducha con puerta con bisagras y encimeras blancas

The master bathroom features a custom flat panel vanity with Caesarstone countertop, onyx look porcelain wall tiles, patterned cement floor tiles and a metallic look accent tile around the mirror, over the toilet and on the shampoo niche.

This bathroom has been completely transformed into a modern spa-worthy sanctuary.
Photo: Virtual 360 NY
Foto de cuarto de baño principal minimalista pequeño con armarios con paneles lisos, puertas de armario de madera oscura, bañera empotrada, combinación de ducha y bañera, sanitario de una pieza, baldosas y/o azulejos verdes, baldosas y/o azulejos de cemento, paredes grises, suelo de mármol, lavabo suspendido, encimera de cuarzo compacto, suelo blanco, ducha abierta y encimeras blancas
Foto de cuarto de baño principal minimalista pequeño con armarios con paneles lisos, puertas de armario de madera oscura, bañera empotrada, combinación de ducha y bañera, sanitario de una pieza, baldosas y/o azulejos verdes, baldosas y/o azulejos de cemento, paredes grises, suelo de mármol, lavabo suspendido, encimera de cuarzo compacto, suelo blanco, ducha abierta y encimeras blancas

Ejemplo de cuarto de baño principal contemporáneo grande con armarios con paneles lisos, puertas de armario de madera oscura, baldosas y/o azulejos grises, paredes grises, lavabo sobreencimera, suelo gris, encimeras negras, suelo de cemento y encimera de cemento

Art Sanchez Photography
Ejemplo de cuarto de baño contemporáneo con puertas de armario de madera oscura, ducha a ras de suelo, baldosas y/o azulejos grises, paredes grises, aseo y ducha, lavabo sobreencimera, encimera de madera y armarios con paneles lisos
Ejemplo de cuarto de baño contemporáneo con puertas de armario de madera oscura, ducha a ras de suelo, baldosas y/o azulejos grises, paredes grises, aseo y ducha, lavabo sobreencimera, encimera de madera y armarios con paneles lisos

In this modest-sized master bathroom, modern and farmhouse are bound together with a white and gray color palette, accented with pops of natural wood. Floor-to-ceiling subway tiles and a frameless glass shower door provide a classic, open feel to a once-confined space. A barnwood-framed mirror, industrial hardware, exposed lightbulbs, and wood and pipe shelving complete the industrial look, while a carrara marble countertop and glazed porcelain floor tiles add a touch of luxury.
Photo Credit: Nina Leone Photography

Imagen de cuarto de baño minimalista de tamaño medio con armarios con paneles lisos, puertas de armario de madera clara, ducha empotrada, sanitario de dos piezas, baldosas y/o azulejos grises, baldosas y/o azulejos de porcelana, paredes grises, suelo de baldosas de porcelana, aseo y ducha, lavabo bajoencimera, encimera de acrílico, suelo blanco y ducha abierta

Griswold photography
Foto de cuarto de baño principal contemporáneo grande sin sin inodoro con armarios con paneles empotrados, puertas de armario de madera en tonos medios, encimera de cuarzo compacto, encimeras blancas, bañera empotrada, paredes grises, suelo de mármol, lavabo bajoencimera, suelo negro y ducha con puerta corredera
Foto de cuarto de baño principal contemporáneo grande sin sin inodoro con armarios con paneles empotrados, puertas de armario de madera en tonos medios, encimera de cuarzo compacto, encimeras blancas, bañera empotrada, paredes grises, suelo de mármol, lavabo bajoencimera, suelo negro y ducha con puerta corredera

AV Architects + Builders
Location: Great Falls, VA, United States
Our clients were looking to renovate their existing master bedroom into a more luxurious, modern space with an open floor plan and expansive modern bath design. The existing floor plan felt too cramped and didn’t offer much closet space or spa like features. Without having to make changes to the exterior structure, we designed a space customized around their lifestyle and allowed them to feel more relaxed at home.
Our modern design features an open-concept master bedroom suite that connects to the master bath for a total of 600 square feet. We included floating modern style vanity cabinets with white Zen quartz, large black format wall tile, and floating hanging mirrors. Located right next to the vanity area is a large, modern style pull-out linen cabinet that provides ample storage, as well as a wooden floating bench that provides storage below the large window. The centerpiece of our modern design is the combined free-standing tub and walk-in, curb less shower area, surrounded by views of the natural landscape. To highlight the modern design interior, we added light white porcelain large format floor tile to complement the floor-to-ceiling dark grey porcelain wall tile to give off a modern appeal. Last not but not least, a frosted glass partition separates the bath area from the toilet, allowing for a semi-private toilet area.
Jim Tetro Architectural Photography

Gray tones playfulness a kid’s bathroom in Oak Park.
This bath was design with kids in mind but still to have the aesthetic lure of a beautiful guest bathroom.
The flooring is made out of gray and white hexagon tiles with different textures to it, creating a playful puzzle of colors and creating a perfect anti slippery surface for kids to use.
The walls tiles are 3x6 gray subway tile with glossy finish for an easy to clean surface and to sparkle with the ceiling lighting layout.
A semi-modern vanity design brings all the colors together with darker gray color and quartz countertop.
In conclusion a bathroom for everyone to enjoy and admire.

Jeff Herr
Ejemplo de cuarto de baño principal tradicional renovado de tamaño medio con lavabo bajoencimera, puertas de armario grises, encimera de mármol, bañera encastrada, ducha esquinera, baldosas y/o azulejos blancos, baldosas y/o azulejos de cemento y paredes grises
Ejemplo de cuarto de baño principal tradicional renovado de tamaño medio con lavabo bajoencimera, puertas de armario grises, encimera de mármol, bañera encastrada, ducha esquinera, baldosas y/o azulejos blancos, baldosas y/o azulejos de cemento y paredes grises

Timeless and classic elegance were the inspiration for this master bathroom renovation project. The designer used a Cararra porcelain tile with mosaic accents and traditionally styled plumbing fixtures from the Kohler Artifacts collection to achieve the look. The vanity is custom from Mouser Cabinetry. The cabinet style is plaza inset in the polar glacier elect finish with black accents. The tub surround and vanity countertop are Viatera Minuet quartz.
Kyle J Caldwell Photography Inc

Red Ranch Studio photography
Modelo de cuarto de baño principal moderno grande sin sin inodoro con sanitario de dos piezas, paredes grises, suelo de baldosas de cerámica, puertas de armario con efecto envejecido, bañera empotrada, baldosas y/o azulejos blancos, baldosas y/o azulejos de cemento, lavabo sobreencimera, encimera de acrílico, suelo gris y ducha abierta
Modelo de cuarto de baño principal moderno grande sin sin inodoro con sanitario de dos piezas, paredes grises, suelo de baldosas de cerámica, puertas de armario con efecto envejecido, bañera empotrada, baldosas y/o azulejos blancos, baldosas y/o azulejos de cemento, lavabo sobreencimera, encimera de acrílico, suelo gris y ducha abierta

The clients shared with us an inspiration picture of a white marble bathroom with clean lines and elegant feel. Their current master bathroom was far from elegant. With a somewhat limited budget, the goal was to create a walk-in shower, additional storage and elegant feel without having to change much of the footprint.
To have the look of a marble bath without the high price tag we used on the floor and walls a durable porcelain tile with a realistic Carrara marble look makes this upscale bathroom a breeze to maintain. It also compliments the real Carrara marble countertop perfectly.
A vanity with dual sinks was installed. On each side of the vanity is ample cabinet and drawer storage. This bathroom utilized all the storage space possible, while still having an open feel and flow.
This master bath now has clean lines, delicate fixtures and the look of high end materials without the high end price-tag. The result is an elegant bathroom that they enjoy spending time and relaxing in.
157.135 ideas para cuartos de baño con paredes grises
2