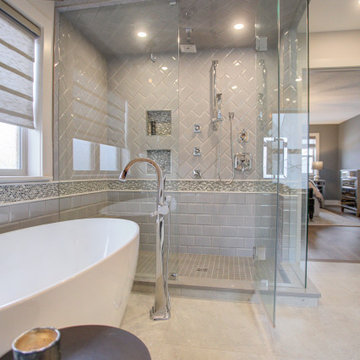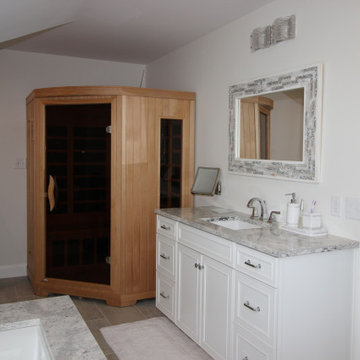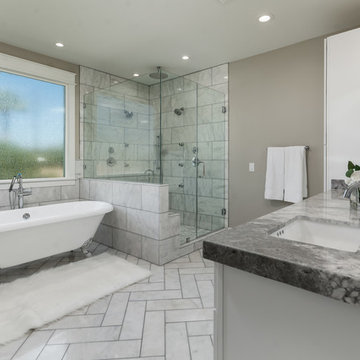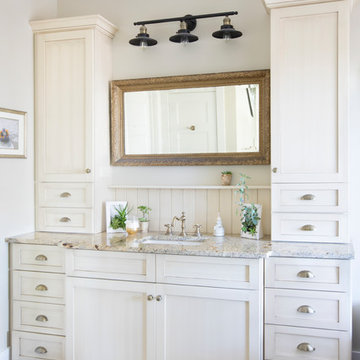3.628 ideas para cuartos de baño con paredes beige y encimeras grises
Filtrar por
Presupuesto
Ordenar por:Popular hoy
1 - 20 de 3628 fotos
Artículo 1 de 3

Diseño de cuarto de baño principal minimalista grande con armarios con paneles lisos, puertas de armario de madera en tonos medios, ducha doble, sanitario de pared, baldosas y/o azulejos grises, baldosas y/o azulejos blancos, baldosas y/o azulejos de porcelana, paredes beige, encimera de cuarzo compacto, suelo gris, ducha abierta y encimeras grises

Foto de cuarto de baño clásico renovado de tamaño medio con armarios estilo shaker, puertas de armario blancas, ducha esquinera, sanitario de dos piezas, baldosas y/o azulejos blancos, baldosas y/o azulejos de porcelana, paredes beige, suelo laminado, aseo y ducha, lavabo bajoencimera, encimera de piedra caliza, suelo negro, ducha con puerta con bisagras y encimeras grises

www.felixsanchez.com
Foto de cuarto de baño principal, doble, a medida y beige clásico renovado extra grande con lavabo bajoencimera, armarios con paneles con relieve, puertas de armario blancas, encimera de mármol, bañera con patas, paredes beige, suelo de baldosas de cerámica, baldosas y/o azulejos blancos, encimeras grises y suelo gris
Foto de cuarto de baño principal, doble, a medida y beige clásico renovado extra grande con lavabo bajoencimera, armarios con paneles con relieve, puertas de armario blancas, encimera de mármol, bañera con patas, paredes beige, suelo de baldosas de cerámica, baldosas y/o azulejos blancos, encimeras grises y suelo gris

New 4 bedroom home construction artfully designed by E. Cobb Architects for a lively young family maximizes a corner street-to-street lot, providing a seamless indoor/outdoor living experience. A custom steel and glass central stairwell unifies the space and leads to a roof top deck leveraging a view of Lake Washington.
©2012 Steve Keating Photography

Diseño de cuarto de baño principal, doble y flotante contemporáneo de tamaño medio con armarios con paneles lisos, puertas de armario beige, ducha abierta, sanitario de pared, baldosas y/o azulejos blancos, baldosas y/o azulejos de cerámica, paredes beige, suelo de baldosas de cerámica, lavabo tipo consola, encimera de cuarcita, suelo multicolor, ducha abierta y encimeras grises

The Tranquility Residence is a mid-century modern home perched amongst the trees in the hills of Suffern, New York. After the homeowners purchased the home in the Spring of 2021, they engaged TEROTTI to reimagine the primary and tertiary bathrooms. The peaceful and subtle material textures of the primary bathroom are rich with depth and balance, providing a calming and tranquil space for daily routines. The terra cotta floor tile in the tertiary bathroom is a nod to the history of the home while the shower walls provide a refined yet playful texture to the room.

Custom master bath renovation designed for spa-like experience. Contemporary custom floating washed oak vanity with Virginia Soapstone top, tambour wall storage, brushed gold wall-mounted faucets. Concealed light tape illuminating volume ceiling, tiled shower with privacy glass window to exterior; matte pedestal tub. Niches throughout for organized storage.

Our clients have lived in this 1985 North Dallas home for almost 10 years, and it was time for a change. They had to decide whether to move or give the home an update. They were in a small quiet neighborhood tucked away near the popular suburb of Addison and also near the beautiful Celestial Park. Their backyard was like a hidden paradise, which is hard to find in Dallas, so they decided to update the two primary areas that needed it: the kitchen and the master bathroom.
The bathroom layout stayed the same but was completely updated with a more modern feel using Levantina quartzite countertops atop bright white flat front cabinets and Triton Stone flooring. A large niche was added to one shower wall, giving them more functionality, in addition to the modern update.

The compact bathroom has all the modern amenities. The black and white patterned tile floor, curvaceous freestanding soaker tub, and oak vanity and mirror with Carara marble top all hark back to the Victorian era when the home was originally built.

Diseño de cuarto de baño flotante contemporáneo pequeño con puertas de armario grises, sanitario de pared, baldosas y/o azulejos beige, baldosas y/o azulejos de cerámica, paredes beige, suelo de baldosas de porcelana, lavabo integrado, encimera de azulejos, suelo beige, encimeras grises y armarios con paneles lisos

This home was a total renovation overhaul! I started working with this wonderful family a couple of years ago on the exterior and it grew from there! Exterior, full main floor, full upper floor and bonus room all renovated by the time we were done. The addition of wood beams, hardwood flooring and brick bring depth and warmth to the house. We added a lot of different lighting throughout the house. Lighting for art, accent and task lighting - there is no shortage now. Herringbone and diagonal tile bring character along with varied finishes throughout the house. We played with different light fixtures, metals and textures and we believe the result is truly amazing! Basement next?

Imagen de cuarto de baño principal tradicional grande con armarios con paneles empotrados, puertas de armario blancas, bañera encastrada sin remate, paredes beige, suelo de baldosas de porcelana, lavabo bajoencimera, encimera de granito, suelo gris y encimeras grises

Charming bathroom with beautiful mosaic tile in the shower enclosed with a gorgeous glass shower door. Decorative farmhouse vanity with gorgeous gold light fixture above.
Meyer Design
Photos: Jody Kmetz

Foto de cuarto de baño principal clásico renovado con bañera con patas, ducha esquinera, baldosas y/o azulejos grises, paredes beige, lavabo bajoencimera, suelo gris, ducha con puerta con bisagras y encimeras grises

Paint by Sherwin Williams
Flooring & Tile by Macadam Floor and Design
Tile Floor by Surface Art : Tile Product : Horizon in Silver
Tile Countertops by Surface Art Inc. : Tile Product : A La Mode in Honed Buff
Tub/Shower Tile by Emser Tile : Tile Product : Cassero in White
Cabinetry by Northwood Cabinets
Sinks by Decolav
Facets & Shower-heads by Delta Faucet
Lighting by Destination Lighting
Plumbing Fixtures by Kohler
Doors by Western Pacific Building Materials
Door Hardware by Kwikset
Windows by Milgard Window + Door Window Product : Style Line Series Supplied by TroyCo

Margaret Wright
Diseño de cuarto de baño principal de estilo de casa de campo con armarios estilo shaker, puertas de armario blancas, paredes beige, suelo de madera oscura, lavabo bajoencimera, encimera de granito, suelo marrón, encimeras grises y espejo con luz
Diseño de cuarto de baño principal de estilo de casa de campo con armarios estilo shaker, puertas de armario blancas, paredes beige, suelo de madera oscura, lavabo bajoencimera, encimera de granito, suelo marrón, encimeras grises y espejo con luz

Foto de cuarto de baño infantil actual de tamaño medio con armarios con paneles empotrados, puertas de armario blancas, combinación de ducha y bañera, baldosas y/o azulejos beige, baldosas y/o azulejos en mosaico, paredes beige, suelo de piedra caliza, lavabo bajoencimera, encimera de acrílico, ducha con cortina, encimeras grises y suelo beige

This photo: An oyster-stone porcelain-tile floor from Facings of America grounds the master bathroom, which features a custom floating vanity showcasing a Duravit sink minimally adorned with Graff fixtures and flanked by Tech Lighting's Manette Grande pendants. Overhead, clerestory windows ensure privacy while allowing in natural light.
Positioned near the base of iconic Camelback Mountain, “Outside In” is a modernist home celebrating the love of outdoor living Arizonans crave. The design inspiration was honoring early territorial architecture while applying modernist design principles.
Dressed with undulating negra cantera stone, the massing elements of “Outside In” bring an artistic stature to the project’s design hierarchy. This home boasts a first (never seen before feature) — a re-entrant pocketing door which unveils virtually the entire home’s living space to the exterior pool and view terrace.
A timeless chocolate and white palette makes this home both elegant and refined. Oriented south, the spectacular interior natural light illuminates what promises to become another timeless piece of architecture for the Paradise Valley landscape.
Project Details | Outside In
Architect: CP Drewett, AIA, NCARB, Drewett Works
Builder: Bedbrock Developers
Interior Designer: Ownby Design
Photographer: Werner Segarra
Publications:
Luxe Interiors & Design, Jan/Feb 2018, "Outside In: Optimized for Entertaining, a Paradise Valley Home Connects with its Desert Surrounds"
Awards:
Gold Nugget Awards - 2018
Award of Merit – Best Indoor/Outdoor Lifestyle for a Home – Custom
The Nationals - 2017
Silver Award -- Best Architectural Design of a One of a Kind Home - Custom or Spec
http://www.drewettworks.com/outside-in/

Paint by Sherwin Williams
Body Color : Coming Soon!
Trim Color : Coming Soon!
Entry Door Color by Northwood Cabinets
Door Stain : Coming Soon!
Flooring & Tile by Macadam Floor and Design
Master Bath Floor Tile by Surface Art Inc.
Tile Product : Horizon in Silver
Master Shower Wall Tile by Emser Tile
Master Shower Wall/Floor Product : Cassero in White
Master Bath Tile Countertops by Surface Art Inc.
Master Countertop Product : A La Mode in Buff
Foyer Tile by Emser Tile
Tile Product : Motion in Advance
Great Room Hardwood by Wanke Cascade
Hardwood Product : Terra Living Natural Durango
Kitchen Backsplash Tile by Florida Tile
Backsplash Tile Product : Streamline in Arctic
Slab Countertops by Cosmos Granite & Marble
Quartz, Granite & Marble provided by Wall to Wall Countertops
Countertop Product : True North Quartz in Blizzard
Great Room Fireplace by Heat & Glo
Fireplace Product : Primo 48”
Fireplace Surround by Emser Tile
Surround Product : Motion in Advance
Plumbing Fixtures by Kohler
Sink Fixtures by Decolav
Custom Storage by Northwood Cabinets
Handlesets and Door Hardware by Kwikset
Lighting by Globe/Destination Lighting
Windows by Milgard Window + Door
Window Product : Style Line Series
Supplied by TroyCo

Imagen de cuarto de baño actual sin sin inodoro con armarios con paneles lisos, puertas de armario negras, bañera exenta, baldosas y/o azulejos beige, paredes beige, lavabo integrado, ducha con puerta con bisagras, encimeras grises, suelo de baldosas de porcelana y suelo gris
3.628 ideas para cuartos de baño con paredes beige y encimeras grises
1