9.143 ideas para cuartos de baño con paredes beige y encimeras beige
Filtrar por
Presupuesto
Ordenar por:Popular hoy
1 - 20 de 9143 fotos
Artículo 1 de 3

Modelo de cuarto de baño principal, único, a medida y beige y blanco clásico renovado grande con armarios con paneles con relieve, puertas de armario blancas, bañera exenta, sanitario de pared, paredes beige, suelo laminado, lavabo bajoencimera, papel pintado, ducha empotrada, encimera de mármol, suelo marrón, ducha con puerta con bisagras, encimeras beige y banco de ducha

HIA 2016 New Bathroom of the Year ($35,000-$45,000)
Foto de cuarto de baño principal actual con armarios con paneles lisos, puertas de armario de madera oscura, ducha esquinera, baldosas y/o azulejos beige, baldosas y/o azulejos de cemento, paredes beige, suelo de azulejos de cemento, lavabo sobreencimera, suelo beige, ducha abierta y encimeras beige
Foto de cuarto de baño principal actual con armarios con paneles lisos, puertas de armario de madera oscura, ducha esquinera, baldosas y/o azulejos beige, baldosas y/o azulejos de cemento, paredes beige, suelo de azulejos de cemento, lavabo sobreencimera, suelo beige, ducha abierta y encimeras beige

Everyone dreams of a luxurious bathroom. But a bath with an enviable city and water view? That’s almost beyond expectation. But this primary bath delivers that and more. The introduction to this oasis is through a reeded glass pocket door, obscuring the actual contents of the room, but allowing an abundance of natural light to lure you in. Upon entering, you’re struck by the expansiveness of the relatively modest footprint. This is attributed to the judicious use of only three materials: slatted wood panels; marble; and glass. Resisting the temptation to add multiple finishes creates a voluminous effect. Slats of rift-cut white oak in a natural finish were custom fabricated into vanity doors and wall panels. The pattern mimics the reeded glass on the entry door. On the floating vanity, the doors have a beveled top edge, thus eliminating the distraction of hardware. Marble is lavished on the floor; the shower enclosure; the tub deck and surround; as well as the custom 6” thick mitered countertop with integral sinks and backsplash. The glass shower door and end wall allows straight sight lines to that all-important view. Tri-view mirrors interspersed with LED lighting prove that medicine cabinets can still be stylish.
This project was done in collaboration with Sarah Witkin, AIA of Bilotta Architecture and Michelle Pereira of Innato Interiors LLC. Photography by Stefan Radtke.

Embarking on the design journey of Wabi Sabi Refuge, I immersed myself in the profound quest for tranquility and harmony. This project became a testament to the pursuit of a tranquil haven that stirs a deep sense of calm within. Guided by the essence of wabi-sabi, my intention was to curate Wabi Sabi Refuge as a sacred space that nurtures an ethereal atmosphere, summoning a sincere connection with the surrounding world. Deliberate choices of muted hues and minimalist elements foster an environment of uncluttered serenity, encouraging introspection and contemplation. Embracing the innate imperfections and distinctive qualities of the carefully selected materials and objects added an exquisite touch of organic allure, instilling an authentic reverence for the beauty inherent in nature's creations. Wabi Sabi Refuge serves as a sanctuary, an evocative invitation for visitors to embrace the sublime simplicity, find solace in the imperfect, and uncover the profound and tranquil beauty that wabi-sabi unveils.

Guest bath with creative ceramic tile pattern of square and subway shapes and glass deco ln vertical stripes and the bench. Customized shower curtain for 9' ceiling

Imagen de cuarto de baño infantil, doble y a medida costero grande con armarios con paneles con relieve, puertas de armario marrones, bañera empotrada, ducha empotrada, paredes beige, suelo de mármol, lavabo bajoencimera, encimera de mármol, suelo multicolor, ducha con cortina y encimeras beige

Simple clean design...in this master bathroom renovation things were kept in the same place but in a very different interpretation. The shower is where the exiting one was, but the walls surrounding it were taken out, a curbless floor was installed with a sleek tile-over linear drain that really goes away. A free-standing bathtub is in the same location that the original drop in whirlpool tub lived prior to the renovation. The result is a clean, contemporary design with some interesting "bling" effects like the bubble chandelier and the mirror rounds mosaic tile located in the back of the niche.

In this century home we moved the toilet area to create an area for a larger tiled shower. The vanity installed is Waypoint LivingSpaces 650F Cherry Java with a toilet topper cabinet. The countertop, shower curb and shower seat is Eternia Quartz in Edmonton color. A Kohler Fairfax collection in oil rubbed bronze includes the faucet, towel bar, towel holder, toilet paper holder, and grab bars. The toilet is Kohler Cimmarron comfort height in white. In the shower, the floor and partial shower tile is 12x12 Slaty, multi-color. On the floor is Slaty 2x2 mosaic multi-color tile. And on the partial walls is 3x12 vintage subway tile.
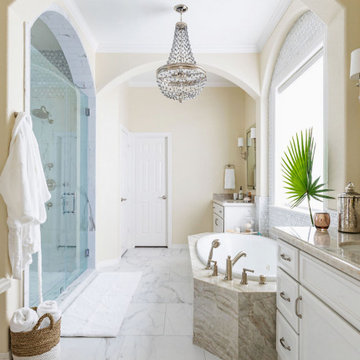
Imagen de cuarto de baño principal, doble y a medida clásico renovado con armarios con paneles empotrados, puertas de armario blancas, bañera encastrada, ducha empotrada, baldosas y/o azulejos multicolor, paredes beige, lavabo bajoencimera, ducha con puerta con bisagras, encimeras beige y cuarto de baño
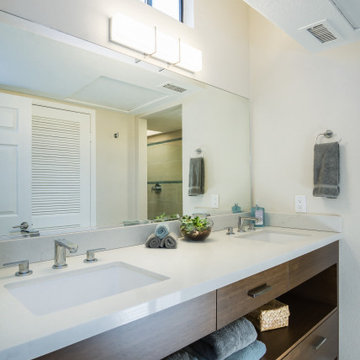
Diseño de cuarto de baño vintage pequeño con armarios con paneles lisos, puertas de armario de madera oscura, paredes beige, suelo de baldosas de porcelana, aseo y ducha, lavabo bajoencimera, encimera de cuarzo compacto, suelo beige y encimeras beige
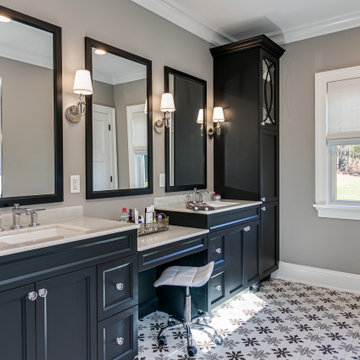
Ejemplo de cuarto de baño principal tradicional con armarios con paneles empotrados, puertas de armario negras, ducha empotrada, paredes beige, lavabo bajoencimera, suelo multicolor y encimeras beige

La salle de bain, la douche et le meuble lavabo sont en mortex. Ce matériau apporte un aspect reposant et aéré, il est appliqué sur les sols, les murs et les meubles sur-mesure. Un seul matériau de revêtement agrandi l'espace, de plus le mortex est très étanche et durable.
Nos adresses déco à Paris

Ann Arbor homeowner was looking to remodel a bathroom for mother-in-law moving in. Merillat Masterpiece in Quarter Sawn Oak, Peppercorn finish. The countertops are Athena Granite, fixtures are in polished chrome, and the tile is all from Virginia Tile.
The floor tile which looks like wood is Tabula Cenere 6x36 Rectified. It ties in beautifully with the soft brown tones in the shower of Stone Project Gold Falda Vein 12x24. The real show stopper here and focal point is the beautiful pepple accent running vertical to match with the floor - Random Cobbles Sterling MegaMix. The drop down bench on left makes it easy for Mom to maneuver in and out of the shower. Access - grab bars along the outside and inside shower walls provide needed assistance and serve also as towel racks.

Luxurious stone pebble mosaic tile is at both floor and ceiling. Fog free mirror, steam and body sprays make this a spa like shower a daily escape.
Diseño de cuarto de baño principal clásico renovado grande con armarios con paneles con relieve, puertas de armario marrones, bañera exenta, ducha esquinera, sanitario de una pieza, baldosas y/o azulejos beige, baldosas y/o azulejos de porcelana, paredes beige, suelo de baldosas tipo guijarro, lavabo bajoencimera, encimera de cuarcita, suelo beige, ducha con puerta con bisagras y encimeras beige
Diseño de cuarto de baño principal clásico renovado grande con armarios con paneles con relieve, puertas de armario marrones, bañera exenta, ducha esquinera, sanitario de una pieza, baldosas y/o azulejos beige, baldosas y/o azulejos de porcelana, paredes beige, suelo de baldosas tipo guijarro, lavabo bajoencimera, encimera de cuarcita, suelo beige, ducha con puerta con bisagras y encimeras beige

Staying within the footprint of the room and moving walls to open the floor plan created a roomy uncluttered feel, which opened directly off of the master bedroom. Granting access to two separate his and hers closets, the entryway allows for a gracious amount of tall utility storage and an enclosed Asko stacked washer and dryer for everyday use. A gorgeous wall hung vanity with dual sinks and waterfall Caesarstone Mitered 2 1/4″ square edge countertop adds to the modern feel and drama that the homeowners were hoping for.
As if that weren’t storage enough, the custom shallow wall cabinetry and mirrors above offer over ten feet of storage! A 90-degree turn and lowered seating area create an intimate space with a backlit mirror for personal styling. The room is finished with Honed Diana Royal Marble on all of the heated floors and matching polished marble on the walls. Satin finish Delta faucets and personal shower system fit the modern design perfectly. This serene new master bathroom is the perfect place to start or finish the day, enjoy the task of laundry or simply sit and meditate! Alicia Gbur Photography
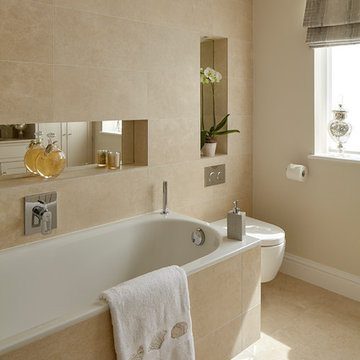
Ejemplo de cuarto de baño principal actual pequeño con armarios estilo shaker, puertas de armario beige, bañera encastrada, baldosas y/o azulejos beige, baldosas y/o azulejos de cerámica, paredes beige, suelo de baldosas de cerámica, encimera de cuarzo compacto, suelo beige y encimeras beige

Nathalie Priem Photography
Imagen de cuarto de baño principal marinero de tamaño medio con bañera exenta, ducha abierta, sanitario de pared, baldosas y/o azulejos beige, baldosas y/o azulejos de mármol, paredes beige, suelo de mármol, lavabo encastrado, encimera de mármol, suelo beige, ducha con puerta con bisagras y encimeras beige
Imagen de cuarto de baño principal marinero de tamaño medio con bañera exenta, ducha abierta, sanitario de pared, baldosas y/o azulejos beige, baldosas y/o azulejos de mármol, paredes beige, suelo de mármol, lavabo encastrado, encimera de mármol, suelo beige, ducha con puerta con bisagras y encimeras beige

In this master bath, we removed the jacuzzi tub and installed a free standing Compton 70” white acrylic tub. Sienna porcelain tile 12 x 24 in Bianco color was installed on the room floor and walls of the shower. Linear glass/stone/metal accent tile was installed in the shower. The new vanity cabinets are Medalllion Gold, Winslow Flat Panel, Maple Finish in Chai Latte classic paint with Champangne bronze pulls. On the countertop is Silestone 3cm Quartz in Pulsar color with single roundover edge. Delta Cassidy Collection faucets, floor mount tub filler faucet, rain showerhead with handheld slide bar, 24” towel bar, towel ring, double robe hooks, toilet paper holder, 12” and 18” grab bars. Two Kohler rectangular undermount white sinks where installed. Wainscot wall treatment in painted white was installed behind the tub.

Ejemplo de cuarto de baño principal tradicional extra grande con armarios con paneles empotrados, puertas de armario beige, bañera exenta, ducha abierta, paredes beige, suelo de madera clara, lavabo bajoencimera, encimera de mármol, suelo beige, ducha con puerta con bisagras y encimeras beige
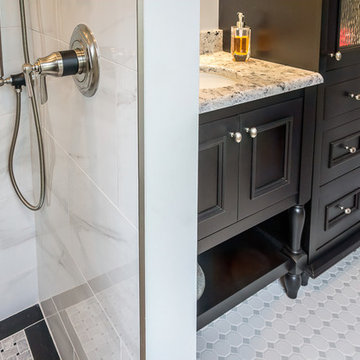
The resident of this 1904 classic Montford home has owned it for more than 30 years. Behind the walls and under the floors of the kitchen and bathroom were a myriad problem areas that needed attention. Hanging new cabinets on walls and from ceilings that may have been plumb a hundred years ago is par for the course. Our project manager even fabricated a special switch plate from wood that was required for an awkward spot in the bathroom. LED can lights and hand-blown glass pendants brighten the kitchen. Intricate tile work and massive glass sliding shower doors bring the bathroom up to date.
9.143 ideas para cuartos de baño con paredes beige y encimeras beige
1