36.675 ideas para cuartos de baño con paredes beige y encimera de granito
Filtrar por
Presupuesto
Ordenar por:Popular hoy
61 - 80 de 36.675 fotos
Artículo 1 de 3
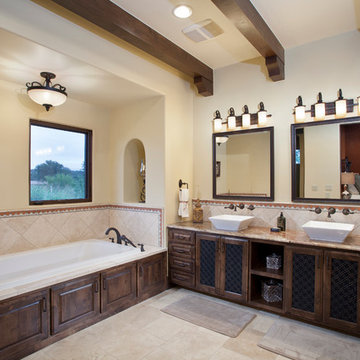
Andrea Calo
Modelo de cuarto de baño principal mediterráneo grande con lavabo sobreencimera, armarios estilo shaker, puertas de armario de madera en tonos medios, bañera encastrada, baldosas y/o azulejos beige, baldosas y/o azulejos de porcelana, paredes beige, suelo de baldosas de porcelana, encimera de granito y suelo beige
Modelo de cuarto de baño principal mediterráneo grande con lavabo sobreencimera, armarios estilo shaker, puertas de armario de madera en tonos medios, bañera encastrada, baldosas y/o azulejos beige, baldosas y/o azulejos de porcelana, paredes beige, suelo de baldosas de porcelana, encimera de granito y suelo beige

Ejemplo de cuarto de baño principal tradicional grande con bañera encastrada sin remate, ducha esquinera, baldosas y/o azulejos en mosaico, paredes beige, suelo de baldosas de porcelana, lavabo bajoencimera, armarios con paneles con relieve, puertas de armario de madera en tonos medios, baldosas y/o azulejos multicolor, encimera de granito, suelo beige, ducha con puerta con bisagras y encimeras verdes
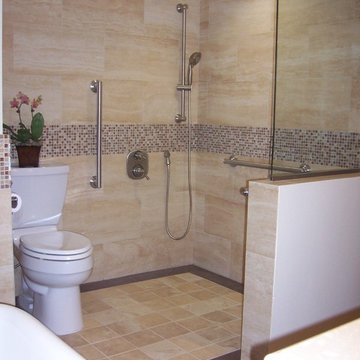
The Master Bath in this Irvine home was modified to accomodate the needs of a disabled homeowner. The walls seperating the toilet and tub/shower from the vanity and a small closet were removed and created "wet" bathing room with damless shower. We were also able to install a new freestanding slipper tub in the space created by the removal of the closet for his wife.

Designed & Constructed by Schotland Architecture & Construction. Photos by Paul S. Bartholomew Photography.
This project is featured in the August/September 2013 issue of Design NJ Magazine (annual bath issue).

This residence was designed to have the feeling of a classic early 1900’s Albert Kalin home. The owner and Architect referenced several homes in the area designed by Kalin to recall the character of both the traditional exterior and a more modern clean line interior inherent in those homes. The mixture of brick, natural cement plaster, and milled stone were carefully proportioned to reference the character without being a direct copy. Authentic steel windows custom fabricated by Hopes to maintain the very thin metal profiles necessary for the character. To maximize the budget, these were used in the center stone areas of the home with dark bronze clad windows in the remaining brick and plaster sections. Natural masonry fireplaces with contemporary stone and Pewabic custom tile surrounds, all help to bring a sense of modern style and authentic Detroit heritage to this home. Long axis lines both front to back and side to side anchor this home’s geometry highlighting an elliptical spiral stair at one end and the elegant fireplace at appropriate view lines.
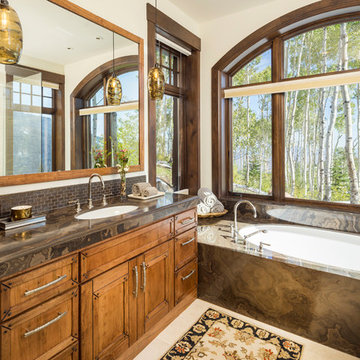
Ejemplo de cuarto de baño principal rústico de tamaño medio con puertas de armario de madera oscura, bañera encastrada sin remate, paredes beige, lavabo bajoencimera, suelo beige, encimeras marrones, armarios con paneles empotrados y encimera de granito
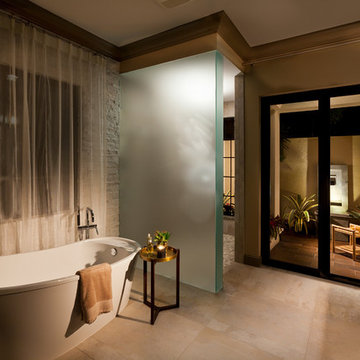
Gene Pollux Photography
Imagen de cuarto de baño principal mediterráneo grande con puertas de armario de madera en tonos medios, bañera exenta, paredes beige, suelo de baldosas de porcelana, lavabo sobreencimera, encimera de granito y suelo beige
Imagen de cuarto de baño principal mediterráneo grande con puertas de armario de madera en tonos medios, bañera exenta, paredes beige, suelo de baldosas de porcelana, lavabo sobreencimera, encimera de granito y suelo beige

Kids bathroom gets a sleek upgrade. We used a durable granite counter top for low maintenance. The deep color of the stone is a beautiful compliment to the natural oak cabinet. We created a small shelf out of the granite which is a perfect spot for our wall mounted faucet. Custom floating cabinet with towel storage below.

В ванной комнате разместили стиральную машину с фронтальной загрузкой.
Diseño de cuarto de baño principal, único, flotante y blanco y madera actual de tamaño medio con armarios con paneles lisos, puertas de armario de madera clara, bañera encastrada sin remate, baldosas y/o azulejos beige, baldosas y/o azulejos de porcelana, paredes beige, suelo de baldosas de porcelana, lavabo sobreencimera, encimera de granito, suelo beige, ducha con puerta con bisagras, encimeras grises, espejo con luz y panelado
Diseño de cuarto de baño principal, único, flotante y blanco y madera actual de tamaño medio con armarios con paneles lisos, puertas de armario de madera clara, bañera encastrada sin remate, baldosas y/o azulejos beige, baldosas y/o azulejos de porcelana, paredes beige, suelo de baldosas de porcelana, lavabo sobreencimera, encimera de granito, suelo beige, ducha con puerta con bisagras, encimeras grises, espejo con luz y panelado

This striking primary bathroom was transformed from its original configuration to maximize the space available. The feature sconce was located front and center in this bathroom oasis. Further drama was created with the use of 12" x 48" wall tiles with the silver starbursts in this subtle neutral tone, pair with 8" x 32" chevron wood embossed floor tile.
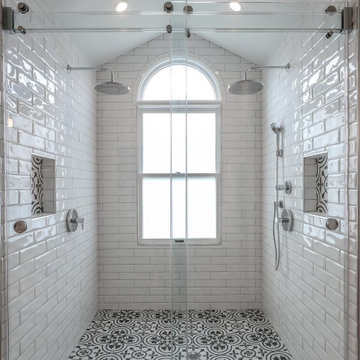
This young growing family was in desperate need of a Master suite for the themselves. They wanted to convert their loft and old small bathroom into their master suite.
This small family home located in heart of City of Falls Church.
The old bathroom and closet space were under the front dormer and which 7 ½ feet ceiling height, small closet, vinyl floor, oddly placed toilet and literally lots of wasted space.
The wanted it all, high ceiling, large shower, big free-standing tub, decorative old look tile, private commode area, lots of storage, bigger vanities and much much more
Agreed to get their full wish list done and put our plans into action. That meant take down ceiling joist and raise up the entire ceiling. Raise up the front dormer to allow new shower placement.
The double headed large shower stall tiled in with Persian rug flower pattern floor tile and dome ceiling behind the Barn style glass enclosure is the feature wall of this project.
The toilet was relocated in a corner behind frosted glass pocket doors, long five panel door style was used to upscale the look of this project.
A new slipper tub was placed where used to be dead space behind small shower area, offering space for large double vanity space as well. A built-in cabinetry with spa look was taken over south wall given more storage.
The wise selection of light color wood plank floor tile contrasting with chrome fixtures, subway wall tiles and flower pattern shower floor creates a soothing bath space.

This unique extra large shower opens to the outdoor shower that can be accessed from the pool area.
Imagen de cuarto de baño costero grande con armarios con rebordes decorativos, puertas de armario marrones, ducha doble, sanitario de dos piezas, baldosas y/o azulejos beige, baldosas y/o azulejos de travertino, paredes beige, suelo con mosaicos de baldosas, aseo y ducha, lavabo bajoencimera, encimera de granito, suelo beige, ducha abierta y encimeras marrones
Imagen de cuarto de baño costero grande con armarios con rebordes decorativos, puertas de armario marrones, ducha doble, sanitario de dos piezas, baldosas y/o azulejos beige, baldosas y/o azulejos de travertino, paredes beige, suelo con mosaicos de baldosas, aseo y ducha, lavabo bajoencimera, encimera de granito, suelo beige, ducha abierta y encimeras marrones
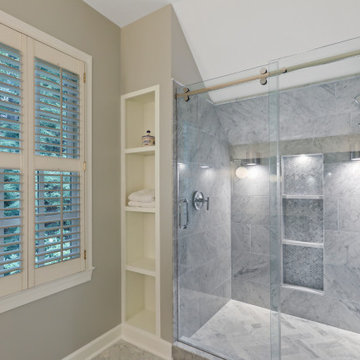
Modelo de cuarto de baño principal moderno pequeño con armarios con paneles lisos, puertas de armario blancas, ducha abierta, baldosas y/o azulejos grises, baldosas y/o azulejos de cerámica, paredes beige, suelo de baldosas de cerámica, lavabo encastrado, encimera de granito, suelo beige, ducha con puerta corredera y encimeras blancas
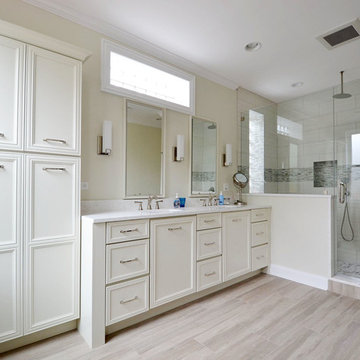
Modelo de cuarto de baño tradicional con armarios tipo mueble, puertas de armario beige, sanitario de pared, baldosas y/o azulejos grises, paredes beige, aseo y ducha, lavabo encastrado, encimera de granito, suelo marrón, ducha con puerta con bisagras y encimeras blancas
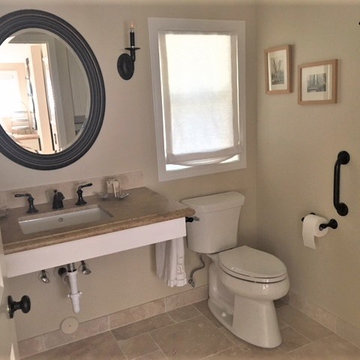
This ADA compliant bath is both pretty and functional. The open vanity will allow for future wheelchair use. An open niche with shelves provides easy access for frequently used items, while a nearby cabinet offers storage space to keep TP, towels, and other necessities close at hand.
The 7' x 42" roll-in shower is barrier free, and spacious enough to accommodate a caretaker tending to an elderly bather. Shampoo shelves made by the tile installer are incorporated into the liner trim tiles. The herringbone mosaic tiles on the shower border and floor update the traditional elements of the rest of the bath, as does the leather finish countertop.
Budget savers included purchasing the tile and prefab countertops at a store close-out sale, and using white IKEA cabinets throughout. Using a hand-held shower on a bracket eliminated the need for a second stationary showerhead and diverter, saving on plumbing costs, as well.
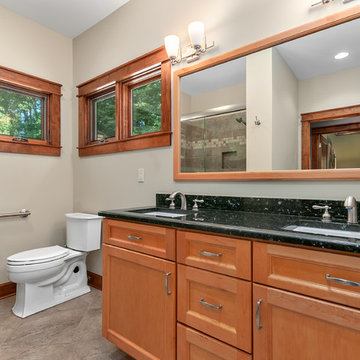
Marilyn Kay
Foto de cuarto de baño de estilo americano de tamaño medio con armarios con paneles empotrados, puertas de armario de madera oscura, ducha empotrada, sanitario de dos piezas, baldosas y/o azulejos marrones, paredes beige, suelo de baldosas de porcelana, aseo y ducha, lavabo bajoencimera, encimera de granito, suelo beige, ducha con puerta corredera y encimeras negras
Foto de cuarto de baño de estilo americano de tamaño medio con armarios con paneles empotrados, puertas de armario de madera oscura, ducha empotrada, sanitario de dos piezas, baldosas y/o azulejos marrones, paredes beige, suelo de baldosas de porcelana, aseo y ducha, lavabo bajoencimera, encimera de granito, suelo beige, ducha con puerta corredera y encimeras negras
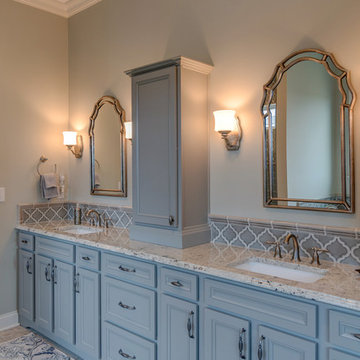
The details in the master bath's tile is spectacular.
Photo Credit: Tom Graham
Modelo de cuarto de baño principal clásico grande con armarios con paneles empotrados, puertas de armario grises, baldosas y/o azulejos grises, baldosas y/o azulejos de cerámica, encimera de granito, ducha esquinera, paredes beige, suelo de travertino, lavabo bajoencimera, suelo beige y ducha con puerta con bisagras
Modelo de cuarto de baño principal clásico grande con armarios con paneles empotrados, puertas de armario grises, baldosas y/o azulejos grises, baldosas y/o azulejos de cerámica, encimera de granito, ducha esquinera, paredes beige, suelo de travertino, lavabo bajoencimera, suelo beige y ducha con puerta con bisagras
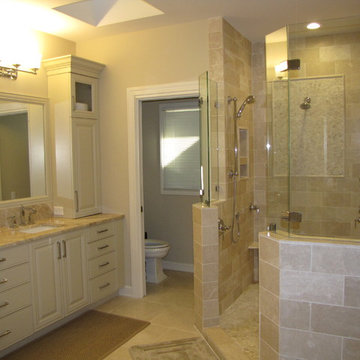
Imagen de cuarto de baño principal clásico de tamaño medio con armarios con paneles con relieve, puertas de armario beige, ducha esquinera, sanitario de dos piezas, baldosas y/o azulejos beige, baldosas y/o azulejos de cerámica, paredes beige, suelo de baldosas de cerámica, lavabo bajoencimera, encimera de granito, suelo beige y ducha con puerta con bisagras
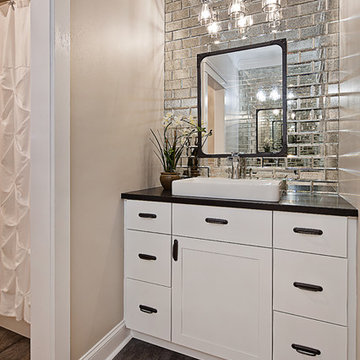
© Lassiter Photography
Ejemplo de cuarto de baño infantil clásico renovado pequeño con armarios estilo shaker, puertas de armario blancas, bañera empotrada, ducha empotrada, baldosas y/o azulejos multicolor, baldosas y/o azulejos con efecto espejo, paredes beige, suelo de baldosas de porcelana, lavabo encastrado, encimera de granito, suelo gris y ducha con cortina
Ejemplo de cuarto de baño infantil clásico renovado pequeño con armarios estilo shaker, puertas de armario blancas, bañera empotrada, ducha empotrada, baldosas y/o azulejos multicolor, baldosas y/o azulejos con efecto espejo, paredes beige, suelo de baldosas de porcelana, lavabo encastrado, encimera de granito, suelo gris y ducha con cortina
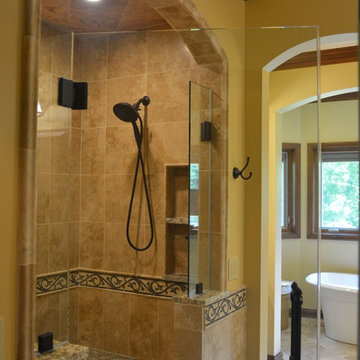
Completed in conbination with a master suite finish upgrade. This was a gutt and remodel. Tuscan inspired 3-room master bathroom. 3 vanities. His and hers vanityies in the main space plus a vessel sink vanity adjacent to the toilet and shower. Tub room features a make-up vanity and storage cabinets. Granite countertops. Decorative stone mosaics and oil rubbed bronze hardware and fixtures. Arches help recenter an asymmetrical space. Existing white exterior windows were custom stained with wood grain look.
One Room at a Time, Inc.
36.675 ideas para cuartos de baño con paredes beige y encimera de granito
4