1.441 ideas para cuartos de baño con bidé y paredes beige
Filtrar por
Presupuesto
Ordenar por:Popular hoy
1 - 20 de 1441 fotos
Artículo 1 de 3

A revised window layout allowed us to create a separate toilet room and a large wet room, incorporating a 5′ x 5′ shower area with a built-in undermount air tub. The shower has every feature the homeowners wanted, including a large rain head, separate shower head and handheld for specific temperatures and multiple users. In lieu of a free-standing tub, the undermount installation created a clean built-in feel and gave the opportunity for extra features like the air bubble option and two custom niches.

A mid-sized bathroom with a custom mosaic tile wall in the shower, a free standing soaking tub and a wood paneling feature wall.
Modelo de cuarto de baño principal, único y de pie minimalista de tamaño medio sin sin inodoro con armarios con paneles empotrados, puertas de armario turquesas, bañera exenta, bidé, baldosas y/o azulejos multicolor, paredes beige, suelo de baldosas de cerámica, lavabo bajoencimera, encimera de cuarcita, suelo gris, ducha abierta, encimeras blancas, hornacina y todos los tratamientos de pared
Modelo de cuarto de baño principal, único y de pie minimalista de tamaño medio sin sin inodoro con armarios con paneles empotrados, puertas de armario turquesas, bañera exenta, bidé, baldosas y/o azulejos multicolor, paredes beige, suelo de baldosas de cerámica, lavabo bajoencimera, encimera de cuarcita, suelo gris, ducha abierta, encimeras blancas, hornacina y todos los tratamientos de pared

Diseño de cuarto de baño único clásico renovado de tamaño medio con bañera con patas, combinación de ducha y bañera, bidé, baldosas y/o azulejos multicolor, baldosas y/o azulejos de mármol, paredes beige, suelo de mármol, lavabo tipo consola, encimera de mármol, ducha con cortina y boiserie

On "his" side of the vanity we installed two roll out drawers for storage and added an electrical outlet on the top one so that items can charge while put away.
Photography by Chris Veith
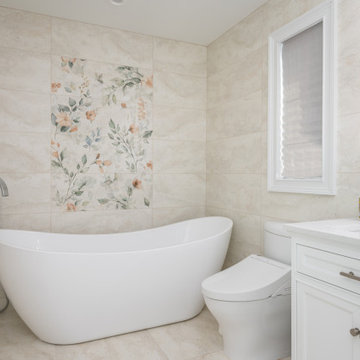
Foto de cuarto de baño principal, doble y de pie tradicional de tamaño medio con armarios con paneles empotrados, bañera exenta, ducha empotrada, bidé, baldosas y/o azulejos beige, baldosas y/o azulejos de porcelana, paredes beige, suelo de baldosas de porcelana, lavabo bajoencimera, encimera de cuarzo compacto, suelo beige, ducha con puerta con bisagras, encimeras blancas y banco de ducha

FIRST PLACE 2018 ASID DESIGN OVATION AWARD / MASTER BATH OVER $50,000. In addition to a much-needed update, the clients desired a spa-like environment for their Master Bath. Sea Pearl Quartzite slabs were used on an entire wall and around the vanity and served as this ethereal palette inspiration. Luxuries include a soaking tub, decorative lighting, heated floor, towel warmers and bidet. Michael Hunter
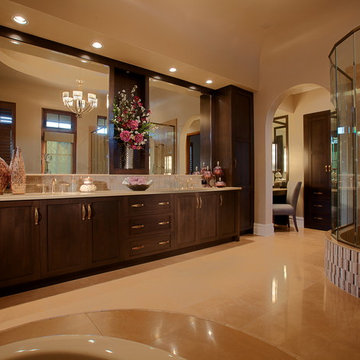
Master Bath
Diseño de cuarto de baño principal contemporáneo extra grande con lavabo encastrado, puertas de armario de madera oscura, encimera de granito, bañera encastrada, bidé, baldosas y/o azulejos multicolor, suelo de travertino, armarios estilo shaker, ducha esquinera, baldosas y/o azulejos de cerámica y paredes beige
Diseño de cuarto de baño principal contemporáneo extra grande con lavabo encastrado, puertas de armario de madera oscura, encimera de granito, bañera encastrada, bidé, baldosas y/o azulejos multicolor, suelo de travertino, armarios estilo shaker, ducha esquinera, baldosas y/o azulejos de cerámica y paredes beige

Diseño de cuarto de baño principal, doble y flotante tradicional renovado grande con armarios con paneles lisos, puertas de armario grises, bañera exenta, ducha a ras de suelo, bidé, baldosas y/o azulejos grises, baldosas y/o azulejos de porcelana, paredes beige, suelo de baldosas de porcelana, lavabo bajoencimera, encimera de cuarzo compacto, suelo marrón, ducha abierta, encimeras blancas y banco de ducha

Master Bath With all the stops Floating Vanity Seamless shower doors and MUCH MUCH more.
Diseño de cuarto de baño principal, doble y flotante minimalista grande con armarios tipo mueble, puertas de armario beige, bañera exenta, ducha esquinera, bidé, baldosas y/o azulejos beige, baldosas y/o azulejos de pizarra, paredes beige, suelo de piedra caliza, lavabo sobreencimera, encimera de cuarzo compacto, suelo beige, ducha con puerta con bisagras y encimeras blancas
Diseño de cuarto de baño principal, doble y flotante minimalista grande con armarios tipo mueble, puertas de armario beige, bañera exenta, ducha esquinera, bidé, baldosas y/o azulejos beige, baldosas y/o azulejos de pizarra, paredes beige, suelo de piedra caliza, lavabo sobreencimera, encimera de cuarzo compacto, suelo beige, ducha con puerta con bisagras y encimeras blancas
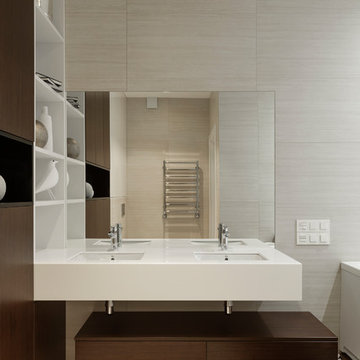
Архитектор, дизайнер Соколов Кирилл
Imagen de cuarto de baño principal contemporáneo de tamaño medio con armarios con paneles lisos, puertas de armario marrones, bañera empotrada, bidé, baldosas y/o azulejos beige, baldosas y/o azulejos de porcelana, paredes beige, suelo de baldosas de porcelana, lavabo bajoencimera, encimera de cuarzo compacto, suelo beige y encimeras blancas
Imagen de cuarto de baño principal contemporáneo de tamaño medio con armarios con paneles lisos, puertas de armario marrones, bañera empotrada, bidé, baldosas y/o azulejos beige, baldosas y/o azulejos de porcelana, paredes beige, suelo de baldosas de porcelana, lavabo bajoencimera, encimera de cuarzo compacto, suelo beige y encimeras blancas

This Waukesha bathroom remodel was unique because the homeowner needed wheelchair accessibility. We designed a beautiful master bathroom and met the client’s ADA bathroom requirements.
Original Space
The old bathroom layout was not functional or safe. The client could not get in and out of the shower or maneuver around the vanity or toilet. The goal of this project was ADA accessibility.
ADA Bathroom Requirements
All elements of this bathroom and shower were discussed and planned. Every element of this Waukesha master bathroom is designed to meet the unique needs of the client. Designing an ADA bathroom requires thoughtful consideration of showering needs.
Open Floor Plan – A more open floor plan allows for the rotation of the wheelchair. A 5-foot turning radius allows the wheelchair full access to the space.
Doorways – Sliding barn doors open with minimal force. The doorways are 36” to accommodate a wheelchair.
Curbless Shower – To create an ADA shower, we raised the sub floor level in the bedroom. There is a small rise at the bedroom door and the bathroom door. There is a seamless transition to the shower from the bathroom tile floor.
Grab Bars – Decorative grab bars were installed in the shower, next to the toilet and next to the sink (towel bar).
Handheld Showerhead – The handheld Delta Palm Shower slips over the hand for easy showering.
Shower Shelves – The shower storage shelves are minimalistic and function as handhold points.
Non-Slip Surface – Small herringbone ceramic tile on the shower floor prevents slipping.
ADA Vanity – We designed and installed a wheelchair accessible bathroom vanity. It has clearance under the cabinet and insulated pipes.
Lever Faucet – The faucet is offset so the client could reach it easier. We installed a lever operated faucet that is easy to turn on/off.
Integrated Counter/Sink – The solid surface counter and sink is durable and easy to clean.
ADA Toilet – The client requested a bidet toilet with a self opening and closing lid. ADA bathroom requirements for toilets specify a taller height and more clearance.
Heated Floors – WarmlyYours heated floors add comfort to this beautiful space.
Linen Cabinet – A custom linen cabinet stores the homeowners towels and toiletries.
Style
The design of this bathroom is light and airy with neutral tile and simple patterns. The cabinetry matches the existing oak woodwork throughout the home.
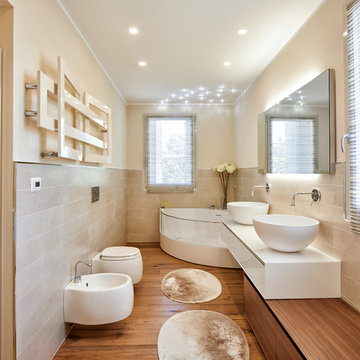
Foto: Marco Favali
Imagen de cuarto de baño principal actual con armarios con paneles lisos, puertas de armario blancas, bañera esquinera, lavabo sobreencimera, bidé, baldosas y/o azulejos beige, paredes beige, suelo de madera en tonos medios, suelo marrón y encimeras blancas
Imagen de cuarto de baño principal actual con armarios con paneles lisos, puertas de armario blancas, bañera esquinera, lavabo sobreencimera, bidé, baldosas y/o azulejos beige, paredes beige, suelo de madera en tonos medios, suelo marrón y encimeras blancas
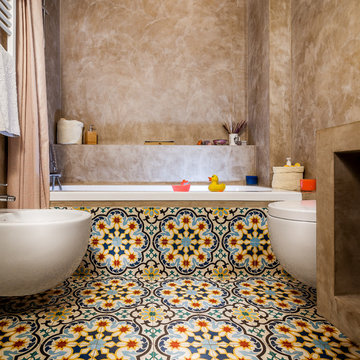
Fluido Design Studio Manlio Leo, Mara Poli, vista del bagno rivestito in tadelakt e cementine
Modelo de cuarto de baño infantil mediterráneo de tamaño medio con bañera empotrada, combinación de ducha y bañera, bidé, paredes beige, suelo de baldosas de cerámica, suelo multicolor y ducha con cortina
Modelo de cuarto de baño infantil mediterráneo de tamaño medio con bañera empotrada, combinación de ducha y bañera, bidé, paredes beige, suelo de baldosas de cerámica, suelo multicolor y ducha con cortina

A bookshelf to the left of the Victoria + Albert soaking tub in the master bathroom acts as a library, provides towel storage, and houses a pullout hamper. The walls and countertops are honed Crema Marfil marble to create a calming environment.

Diseño de cuarto de baño principal, doble y flotante clásico renovado grande con armarios con paneles lisos, puertas de armario grises, bañera exenta, ducha a ras de suelo, bidé, baldosas y/o azulejos grises, baldosas y/o azulejos de porcelana, paredes beige, suelo de baldosas de porcelana, lavabo bajoencimera, encimera de cuarzo compacto, suelo marrón, ducha abierta, encimeras blancas y banco de ducha
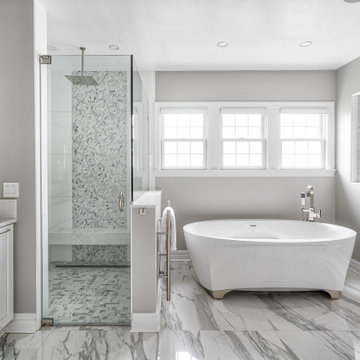
Great shot of the BainUltra freestanding tub with towel warmer and feature tile next to the curbless shower with beautiful glass enclosure.
Photography by Chris Veith
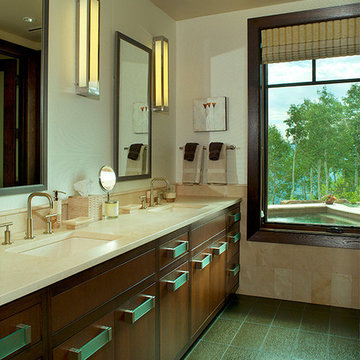
Imagen de sauna actual grande con lavabo bajoencimera, armarios con paneles lisos, puertas de armario de madera oscura, encimera de piedra caliza, bidé, baldosas y/o azulejos beige, baldosas y/o azulejos de piedra, paredes beige y suelo de piedra caliza
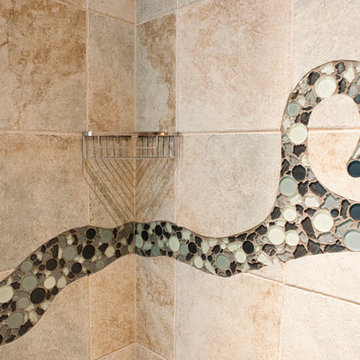
Detail of mosaic lizard extends from sink into shower.
photos by Todd Gieg
Imagen de cuarto de baño bohemio pequeño con lavabo integrado, armarios estilo shaker, puertas de armario de madera en tonos medios, encimera de cemento, ducha empotrada, bidé, baldosas y/o azulejos en mosaico, paredes beige, suelo de baldosas de porcelana y aseo y ducha
Imagen de cuarto de baño bohemio pequeño con lavabo integrado, armarios estilo shaker, puertas de armario de madera en tonos medios, encimera de cemento, ducha empotrada, bidé, baldosas y/o azulejos en mosaico, paredes beige, suelo de baldosas de porcelana y aseo y ducha
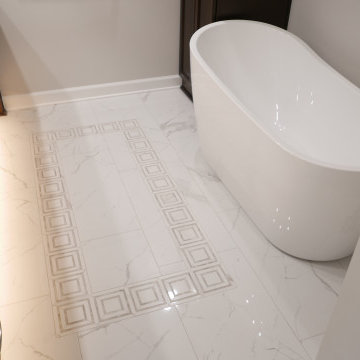
The tile in the bathroom floor is Anatolia Mayfair Statuario Venato polished 16" x 32" with Anatolia Mayfair Statuario Volokas Piazza HD polished mosaic between the tub and vanity! Bostik Vivid grout with sealer was used in the floor.
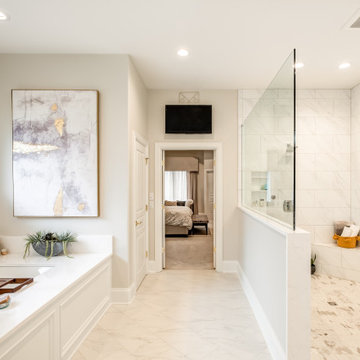
What's not to love in this HUGE bathroom! A large air massage tub is perfect for relaxing after a long day with a perfect view of the wall mounted tv. The large shower is open with plenty of room for two! Dual showerheads and a bench are everything you've been looking for in your master shower!
1.441 ideas para cuartos de baño con bidé y paredes beige
1