486 ideas para cuartos de baño con bañera japonesa y paredes beige
Filtrar por
Presupuesto
Ordenar por:Popular hoy
1 - 20 de 486 fotos
Artículo 1 de 3

Sauna room with a large bathroom and a cool dipping tub. Oversized shower with a bench. Custom vanity.
Ejemplo de sauna doble tradicional renovada grande con puertas de armario de madera clara, bañera japonesa, ducha empotrada, sanitario de pared, baldosas y/o azulejos beige, baldosas y/o azulejos de porcelana, paredes beige, suelo de baldosas de porcelana, lavabo bajoencimera, encimera de cuarcita, suelo beige, ducha con puerta con bisagras, encimeras blancas y banco de ducha
Ejemplo de sauna doble tradicional renovada grande con puertas de armario de madera clara, bañera japonesa, ducha empotrada, sanitario de pared, baldosas y/o azulejos beige, baldosas y/o azulejos de porcelana, paredes beige, suelo de baldosas de porcelana, lavabo bajoencimera, encimera de cuarcita, suelo beige, ducha con puerta con bisagras, encimeras blancas y banco de ducha
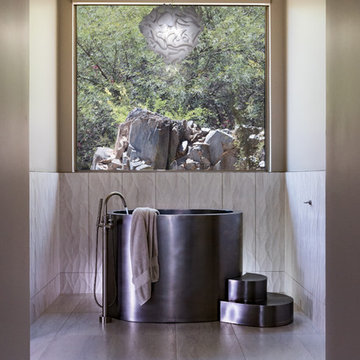
A stainless steel Japanese soaking tub and Slamp chandelier create a unique and contemporary bathing space. Three dimensional tile leads the way to the stunning desert view.

Japanese Soaking tub, Large Walk in Shower, Custom Vanity with make up bench, contemporary styling
Imagen de cuarto de baño principal de estilo zen con armarios con paneles lisos, puertas de armario de madera clara, bañera japonesa, ducha esquinera, sanitario de dos piezas, baldosas y/o azulejos negros, baldosas y/o azulejos de porcelana, paredes beige, suelo de baldosas de porcelana, lavabo bajoencimera y encimera de granito
Imagen de cuarto de baño principal de estilo zen con armarios con paneles lisos, puertas de armario de madera clara, bañera japonesa, ducha esquinera, sanitario de dos piezas, baldosas y/o azulejos negros, baldosas y/o azulejos de porcelana, paredes beige, suelo de baldosas de porcelana, lavabo bajoencimera y encimera de granito

Washington DC Asian-Inspired Master Bath Design by #MeghanBrowne4JenniferGilmer.
An Asian-inspired bath with warm teak countertops, dividing wall and soaking tub by Zen Bathworks. Sonoma Forge Waterbridge faucets lend an industrial chic and rustic country aesthetic. Stone Forest Roma vessel sink rests atop the teak counter.
Photography by Bob Narod. http://www.gilmerkitchens.com/
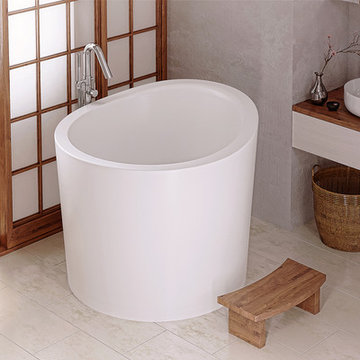
Taking a leaf from the book of those who have made bathing an art form, this deep soaking tub is evocative of the traditional Japanese “ofuro” tub and truly reflects bathing as a pleasurable and pampering experience. The inspiration for this delightful bath is also apparent in the steep-sided, tiered exterior walls recreated in modern materials.
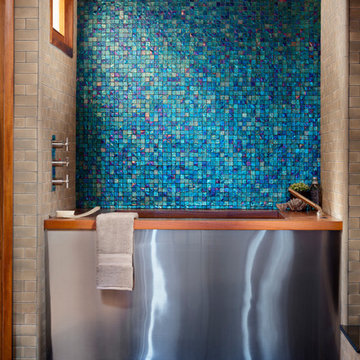
Modelo de cuarto de baño actual con bañera japonesa, baldosas y/o azulejos azules, baldosas y/o azulejos en mosaico y paredes beige

Kate Russell
Modelo de cuarto de baño principal de estilo americano con lavabo sobreencimera, armarios con paneles lisos, puertas de armario de madera oscura, bañera japonesa, ducha abierta, paredes beige, suelo de madera en tonos medios y ducha abierta
Modelo de cuarto de baño principal de estilo americano con lavabo sobreencimera, armarios con paneles lisos, puertas de armario de madera oscura, bañera japonesa, ducha abierta, paredes beige, suelo de madera en tonos medios y ducha abierta

Master Bath featuring Japanese Soaking Tub (ofuro) and plumbing fixtures by Sonoma Forge. Interiors and construction by Trilogy Partners. Published in Architectural Digest May 2010 Photo Roger Wade Photography
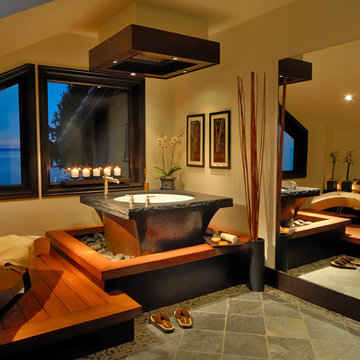
Japanese influenced Spa
Ejemplo de cuarto de baño principal de estilo zen de tamaño medio con bañera japonesa, paredes beige y suelo de baldosas de cerámica
Ejemplo de cuarto de baño principal de estilo zen de tamaño medio con bañera japonesa, paredes beige y suelo de baldosas de cerámica

This typical 70’s bathroom with a sunken tile bath and bright wallpaper was transformed into a Zen-like luxury bath. A custom designed Japanese soaking tub was built with its water filler descending from a spout in the ceiling, positioned next to a nautilus shaped shower with frameless curved glass lined with stunning gold toned mosaic tile. Custom built cedar cabinets with a linen closet adorned with twigs as door handles. Gorgeous flagstone flooring and customized lighting accentuates this beautiful creation to surround yourself in total luxury and relaxation.

Luxurious Walk-in Bathtub with Chrome Accessories (Closed Door)
Diseño de cuarto de baño minimalista de tamaño medio con armarios con paneles empotrados, puertas de armario de madera en tonos medios, bañera japonesa, sanitario de dos piezas, baldosas y/o azulejos beige, baldosas y/o azulejos marrones, baldosas y/o azulejos de cerámica, paredes beige, suelo de baldosas de cerámica, aseo y ducha, lavabo bajoencimera y encimera de acrílico
Diseño de cuarto de baño minimalista de tamaño medio con armarios con paneles empotrados, puertas de armario de madera en tonos medios, bañera japonesa, sanitario de dos piezas, baldosas y/o azulejos beige, baldosas y/o azulejos marrones, baldosas y/o azulejos de cerámica, paredes beige, suelo de baldosas de cerámica, aseo y ducha, lavabo bajoencimera y encimera de acrílico
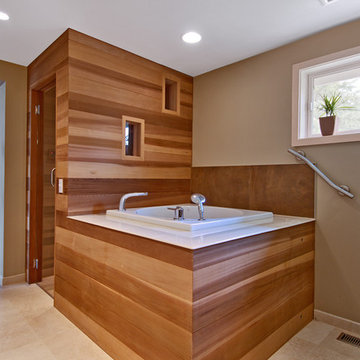
This ordinary dated master bath was converted into a beautiful home spa. Included was a walk in infrared sauna, Japanese soaking tub, a huge walk in shower, heated floors and a beautiful custom vanity.

Japanese soaking tub from Victoria & Albert is featured with Brizo faucet. The large shower features dual shower heads with recessed niches and large seat.

Our clients house was built in 2012, so it was not that outdated, it was just dark. The clients wanted to lighten the kitchen and create something that was their own, using more unique products. The master bath needed to be updated and they wanted the upstairs game room to be more functional for their family.
The original kitchen was very dark and all brown. The cabinets were stained dark brown, the countertops were a dark brown and black granite, with a beige backsplash. We kept the dark cabinets but lightened everything else. A new translucent frosted glass pantry door was installed to soften the feel of the kitchen. The main architecture in the kitchen stayed the same but the clients wanted to change the coffee bar into a wine bar, so we removed the upper cabinet door above a small cabinet and installed two X-style wine storage shelves instead. An undermount farm sink was installed with a 23” tall main faucet for more functionality. We replaced the chandelier over the island with a beautiful Arhaus Poppy large antique brass chandelier. Two new pendants were installed over the sink from West Elm with a much more modern feel than before, not to mention much brighter. The once dark backsplash was now a bright ocean honed marble mosaic 2”x4” a top the QM Calacatta Miel quartz countertops. We installed undercabinet lighting and added over-cabinet LED tape strip lighting to add even more light into the kitchen.
We basically gutted the Master bathroom and started from scratch. We demoed the shower walls, ceiling over tub/shower, demoed the countertops, plumbing fixtures, shutters over the tub and the wall tile and flooring. We reframed the vaulted ceiling over the shower and added an access panel in the water closet for a digital shower valve. A raised platform was added under the tub/shower for a shower slope to existing drain. The shower floor was Carrara Herringbone tile, accented with Bianco Venatino Honed marble and Metro White glossy ceramic 4”x16” tile on the walls. We then added a bench and a Kohler 8” rain showerhead to finish off the shower. The walk-in shower was sectioned off with a frameless clear anti-spot treated glass. The tub was not important to the clients, although they wanted to keep one for resale value. A Japanese soaker tub was installed, which the kids love! To finish off the master bath, the walls were painted with SW Agreeable Gray and the existing cabinets were painted SW Mega Greige for an updated look. Four Pottery Barn Mercer wall sconces were added between the new beautiful Distressed Silver leaf mirrors instead of the three existing over-mirror vanity bars that were originally there. QM Calacatta Miel countertops were installed which definitely brightened up the room!
Originally, the upstairs game room had nothing but a built-in bar in one corner. The clients wanted this to be more of a media room but still wanted to have a kitchenette upstairs. We had to remove the original plumbing and electrical and move it to where the new cabinets were. We installed 16’ of cabinets between the windows on one wall. Plank and Mill reclaimed barn wood plank veneers were used on the accent wall in between the cabinets as a backing for the wall mounted TV above the QM Calacatta Miel countertops. A kitchenette was installed to one end, housing a sink and a beverage fridge, so the clients can still have the best of both worlds. LED tape lighting was added above the cabinets for additional lighting. The clients love their updated rooms and feel that house really works for their family now.
Design/Remodel by Hatfield Builders & Remodelers | Photography by Versatile Imaging
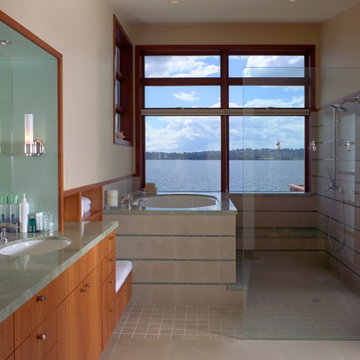
Master Bathroom with Soaking Tub and Curbless Shower
Photo by Art Grice
Diseño de cuarto de baño principal contemporáneo con lavabo bajoencimera, armarios con paneles lisos, puertas de armario de madera oscura, bañera japonesa, ducha a ras de suelo, sanitario de una pieza, baldosas y/o azulejos beige, baldosas y/o azulejos de porcelana, paredes beige y suelo de baldosas de porcelana
Diseño de cuarto de baño principal contemporáneo con lavabo bajoencimera, armarios con paneles lisos, puertas de armario de madera oscura, bañera japonesa, ducha a ras de suelo, sanitario de una pieza, baldosas y/o azulejos beige, baldosas y/o azulejos de porcelana, paredes beige y suelo de baldosas de porcelana
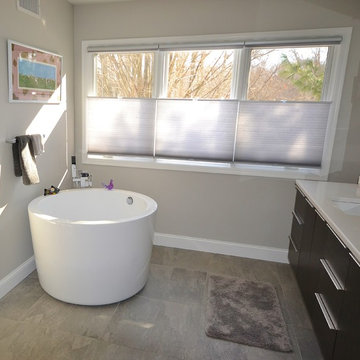
These Broomall, PA clients wanted a sleek modern master bath and it turned out great. We chose a Japanese soaking tub for in front of the bathrooms large window. This tub choice gave the client the freestanding tub they wanted and was a great choice for the size of the space. We custom made an expansive floating vanity and linen closet in Asian night finish to fill the adjacent wall with plenty of storage. All new tile was installed throughout the bathroom floors and walk in shower and toilet room. A sliding frameless glass door was added between the toilet/ shower room and the main bath. The clean quartz countertops, full length mirror and all the other fixtures add to the new modern feel.
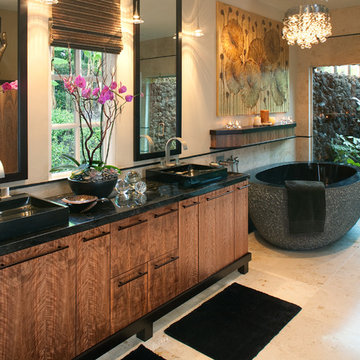
Within an enclosure of lava rock, tiny tree frogs and colorful lizards frolic within lush tropical foliage reaching toward the sun.
Imagen de cuarto de baño principal tropical de tamaño medio con armarios con paneles lisos, puertas de armario de madera oscura, bañera japonesa, ducha abierta, sanitario de una pieza, baldosas y/o azulejos negros, baldosas y/o azulejos de piedra, paredes beige, suelo de baldosas de cerámica, lavabo sobreencimera y encimera de acrílico
Imagen de cuarto de baño principal tropical de tamaño medio con armarios con paneles lisos, puertas de armario de madera oscura, bañera japonesa, ducha abierta, sanitario de una pieza, baldosas y/o azulejos negros, baldosas y/o azulejos de piedra, paredes beige, suelo de baldosas de cerámica, lavabo sobreencimera y encimera de acrílico

This Master Bathroom, Bedroom and Closet remodel was inspired with Asian fusion. Our client requested her space be a zen, peaceful retreat. This remodel Incorporated all the desired wished of our client down to the smallest detail. A nice soaking tub and walk shower was put into the bathroom along with an dark vanity and vessel sinks. The bedroom was painted with warm inviting paint and the closet had cabinets and shelving built in. This space is the epitome of zen.
Scott Basile, Basile Photography
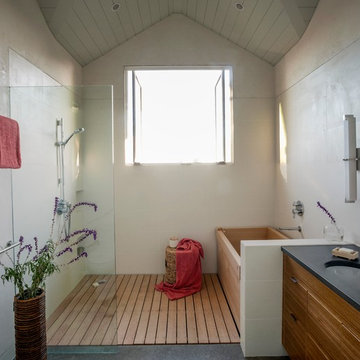
Modelo de cuarto de baño principal de estilo americano grande con lavabo bajoencimera, armarios con paneles lisos, puertas de armario de madera oscura, encimera de esteatita, bañera japonesa, ducha a ras de suelo, baldosas y/o azulejos beige, paredes beige y suelo de madera clara

Master Bath
Mark Schwartz Photography
Foto de cuarto de baño principal actual grande con bañera japonesa, baldosas y/o azulejos beige, lavabo bajoencimera, armarios con paneles lisos, puertas de armario de madera oscura, ducha abierta, sanitario de una pieza, paredes beige, suelo de piedra caliza, ducha abierta, suelo beige, baldosas y/o azulejos de piedra caliza y piedra
Foto de cuarto de baño principal actual grande con bañera japonesa, baldosas y/o azulejos beige, lavabo bajoencimera, armarios con paneles lisos, puertas de armario de madera oscura, ducha abierta, sanitario de una pieza, paredes beige, suelo de piedra caliza, ducha abierta, suelo beige, baldosas y/o azulejos de piedra caliza y piedra
486 ideas para cuartos de baño con bañera japonesa y paredes beige
1