5.273 ideas para cuartos de baño con baldosas y/o azulejos en mosaico y paredes beige
Filtrar por
Presupuesto
Ordenar por:Popular hoy
1 - 20 de 5273 fotos
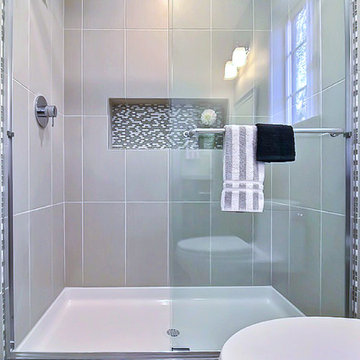
Modelo de cuarto de baño tradicional pequeño con armarios estilo shaker, puertas de armario de madera clara, ducha empotrada, sanitario de una pieza, baldosas y/o azulejos beige, baldosas y/o azulejos blancos, baldosas y/o azulejos en mosaico, paredes beige, suelo de travertino, aseo y ducha, lavabo bajoencimera y encimera de acrílico

Custom tile work to compliment the outstanding home design by Fratantoni Luxury Estates.
Follow us on Pinterest, Facebook, Twitter and Instagram for more inspiring photos!!

Shower and vanity in master suite. Frameless mirrors side clips, light wood floating vanity with flat-panel drawers and matte black hardware. Double undermount sinks with stone counter. Spacious shower with glass enclosure, rain shower head, hand shower. Floor to ceiling mosaic tiles and mosaic tile floor.

Modelo de cuarto de baño principal de estilo americano con puertas de armario de madera en tonos medios, bañera encastrada, ducha a ras de suelo, baldosas y/o azulejos multicolor, baldosas y/o azulejos en mosaico, paredes beige, lavabo sobreencimera, suelo multicolor, ducha con puerta con bisagras, encimeras multicolor y armarios con paneles empotrados

Foto de cuarto de baño principal rural de tamaño medio con armarios estilo shaker, puertas de armario marrones, ducha empotrada, sanitario de dos piezas, baldosas y/o azulejos beige, baldosas y/o azulejos en mosaico, paredes beige, suelo de baldosas de porcelana, encimera de esteatita, suelo beige, encimeras negras y lavabo bajoencimera

FIRST PLACE 2018 ASID DESIGN OVATION AWARD / MASTER BATH OVER $50,000. In addition to a much-needed update, the clients desired a spa-like environment for their Master Bath. Sea Pearl Quartzite slabs were used on an entire wall and around the vanity and served as this ethereal palette inspiration. Luxuries include a soaking tub, decorative lighting, heated floor, towel warmers and bidet. Michael Hunter
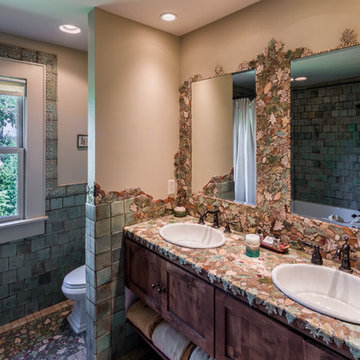
This unique home, and it's use of historic cabins that were dismantled, and then reassembled on-site, was custom designed by MossCreek. As the mountain residence for an accomplished artist, the home features abundant natural light, antique timbers and logs, and numerous spaces designed to highlight the artist's work and to serve as studios for creativity. Photos by John MacLean.
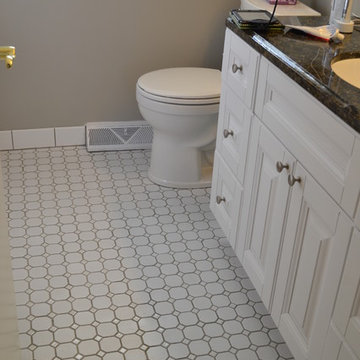
Diseño de cuarto de baño vintage pequeño con armarios con paneles empotrados, puertas de armario blancas, sanitario de dos piezas, baldosas y/o azulejos beige, baldosas y/o azulejos en mosaico, paredes beige, suelo de baldosas de cerámica, aseo y ducha y encimera de granito

The original master bathroom in this 1980’s home was small, cramped and dated. It was divided into two compartments that also included a linen closet. The goal was to reconfigure the space to create a larger, single compartment space that exudes a calming, natural and contemporary style. The bathroom was remodeled into a larger, single compartment space using earth tones and soft textures to create a simple, yet sleek look. A continuous shallow shelf above the vanity provides a space for soft ambient down lighting. Large format wall tiles with a grass cloth pattern complement red grass cloth wall coverings. Both balance the horizontal grain of the white oak cabinetry. The small bath offers a spa-like setting, with a Scandinavian style white oak drying platform alongside the shower, inset into limestone with a white oak bench. The shower features a full custom glass surround with built-in niches and a cantilevered limestone bench. The spa-like styling was carried over to the bathroom door when the original 6 panel door was refaced with horizontal white oak paneling on the bathroom side, while the bedroom side was maintained as a 6 panel door to match existing doors in the hallway outside. The room features White oak trim with a clear finish.
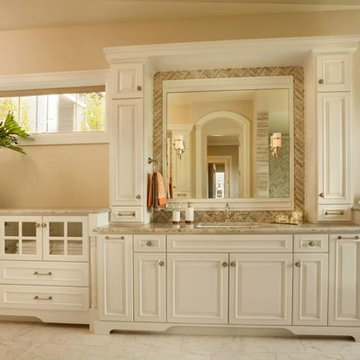
Blackstone Edge Photography
Foto de cuarto de baño principal clásico extra grande con armarios tipo mueble, puertas de armario blancas, baldosas y/o azulejos beige, baldosas y/o azulejos en mosaico, paredes beige, suelo de baldosas de cerámica, lavabo bajoencimera y encimera de granito
Foto de cuarto de baño principal clásico extra grande con armarios tipo mueble, puertas de armario blancas, baldosas y/o azulejos beige, baldosas y/o azulejos en mosaico, paredes beige, suelo de baldosas de cerámica, lavabo bajoencimera y encimera de granito
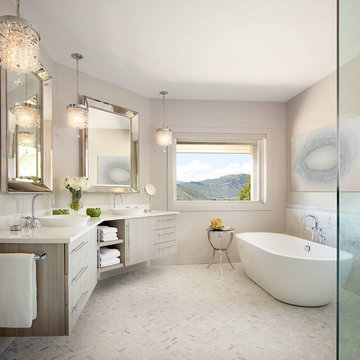
Design by Runa Novak
In Your Space Home Interior Design
Modelo de cuarto de baño principal tradicional renovado grande con puertas de armario de madera clara, encimera de mármol, baldosas y/o azulejos blancos, lavabo sobreencimera, armarios con paneles lisos, bañera exenta, paredes beige, suelo con mosaicos de baldosas, ducha a ras de suelo, baldosas y/o azulejos en mosaico y ventanas
Modelo de cuarto de baño principal tradicional renovado grande con puertas de armario de madera clara, encimera de mármol, baldosas y/o azulejos blancos, lavabo sobreencimera, armarios con paneles lisos, bañera exenta, paredes beige, suelo con mosaicos de baldosas, ducha a ras de suelo, baldosas y/o azulejos en mosaico y ventanas
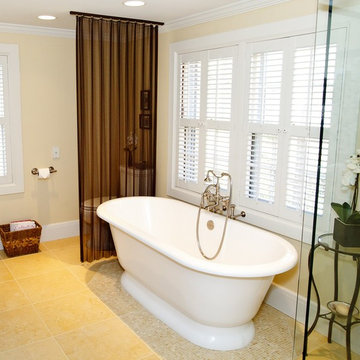
A beautiful master bath with all the elements for relaxation. Soaking tub, large walk in shower with rain head and plenty of space for his and her bathroom needs and storage.
Beaded bronze curtain adds some privacy to the toilet.
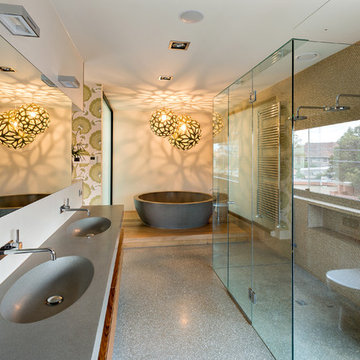
This award winning bathroom features double vanity Nimbus Oval and Nimbus bath from Apaiser, double shower, feature lights designed by David Truebridge and polished concrete flooring.
Sarah Wood Photography
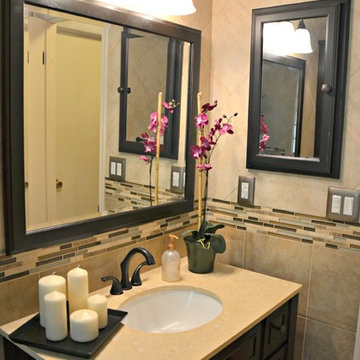
This bathroom is not only shared by the whole family, but it also is available for guests to use, so it was important to make this space appealing to the eyes. The whole room is accented with oil rubbed bronze fixtures so that it ties everything together. The sparkling blue and brown glass tile is from Mosaic Tile and the tile on the walls and floor are from B&F Ceramics. The framed mirror is from Bertch and the cabinets were supplied by the homeowner.
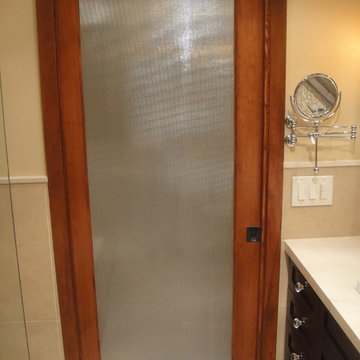
Imagen de cuarto de baño moderno pequeño con armarios estilo shaker, puertas de armario de madera en tonos medios, ducha a ras de suelo, sanitario de dos piezas, baldosas y/o azulejos azules, baldosas y/o azulejos en mosaico, paredes beige, suelo de baldosas de porcelana, aseo y ducha, lavabo encastrado y encimera de acrílico
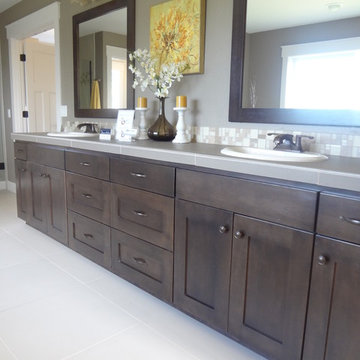
Builder/Remodeler: M&S Resources- Phillip Moreno/ Materials provided by: Cherry City Interiors & Design/ Interior Design by: Shelli Dierck & Leslie Kampstra/ Photographs by: Shelli Dierck &
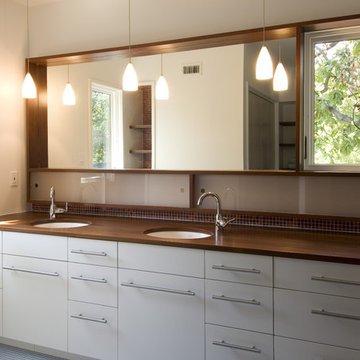
Photos by Casey Woods
Modelo de cuarto de baño principal minimalista de tamaño medio con encimera de madera, armarios con paneles lisos, puertas de armario blancas, baldosas y/o azulejos azules, baldosas y/o azulejos marrones, baldosas y/o azulejos en mosaico, paredes beige, suelo con mosaicos de baldosas, lavabo bajoencimera, suelo azul y encimeras marrones
Modelo de cuarto de baño principal minimalista de tamaño medio con encimera de madera, armarios con paneles lisos, puertas de armario blancas, baldosas y/o azulejos azules, baldosas y/o azulejos marrones, baldosas y/o azulejos en mosaico, paredes beige, suelo con mosaicos de baldosas, lavabo bajoencimera, suelo azul y encimeras marrones

Download our free ebook, Creating the Ideal Kitchen. DOWNLOAD NOW
What’s the next best thing to a tropical vacation in the middle of a Chicago winter? Well, how about a tropical themed bath that works year round? The goal of this bath was just that, to bring some fun, whimsy and tropical vibes!
We started out by making some updates to the built in bookcase leading into the bath. It got an easy update by removing all the stained trim and creating a simple arched opening with a few floating shelves for a much cleaner and up-to-date look. We love the simplicity of this arch in the space.
Now, into the bathroom design. Our client fell in love with this beautiful handmade tile featuring tropical birds and flowers and featuring bright, vibrant colors. We played off the tile to come up with the pallet for the rest of the space. The cabinetry and trim is a custom teal-blue paint that perfectly picks up on the blue in the tile. The gold hardware, lighting and mirror also coordinate with the colors in the tile.
Because the house is a 1930’s tudor, we played homage to that by using a simple black and white hex pattern on the floor and retro style hardware that keep the whole space feeling vintage appropriate. We chose a wall mount unpolished brass hardware faucet which almost gives the feel of a tropical fountain. It just works. The arched mirror continues the arch theme from the bookcase.
For the shower, we chose a coordinating antique white tile with the same tropical tile featured in a shampoo niche where we carefully worked to get a little bird almost standing on the niche itself. We carried the gold fixtures into the shower, and instead of a shower door, the shower features a simple hinged glass panel that is easy to clean and allows for easy access to the shower controls.
Designed by: Susan Klimala, CKBD
Photography by: Michael Kaskel
For more design inspiration go to: www.kitchenstudio-ge.com

Ejemplo de cuarto de baño principal, doble y abovedado moderno de tamaño medio sin sin inodoro con armarios con paneles lisos, puertas de armario marrones, bañera exenta, sanitario de una pieza, baldosas y/o azulejos beige, baldosas y/o azulejos en mosaico, paredes beige, suelo de baldosas de porcelana, encimera de cuarzo compacto, suelo gris, ducha con puerta con bisagras, encimeras blancas y banco de ducha
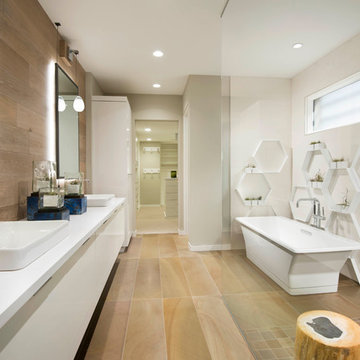
Anita Lang - IMI Design - Scottsdale, AZ
Foto de cuarto de baño principal actual grande sin sin inodoro con armarios con paneles lisos, lavabo sobreencimera, encimera de cuarcita, suelo beige, puertas de armario beige, bañera exenta, paredes beige, ducha abierta, baldosas y/o azulejos blancos, baldosas y/o azulejos en mosaico, suelo laminado, encimeras blancas y espejo con luz
Foto de cuarto de baño principal actual grande sin sin inodoro con armarios con paneles lisos, lavabo sobreencimera, encimera de cuarcita, suelo beige, puertas de armario beige, bañera exenta, paredes beige, ducha abierta, baldosas y/o azulejos blancos, baldosas y/o azulejos en mosaico, suelo laminado, encimeras blancas y espejo con luz
5.273 ideas para cuartos de baño con baldosas y/o azulejos en mosaico y paredes beige
1