70 ideas para cuartos de baño con paredes beige y machihembrado
Filtrar por
Presupuesto
Ordenar por:Popular hoy
1 - 20 de 70 fotos
Artículo 1 de 3

A country club respite for our busy professional Bostonian clients. Our clients met in college and have been weekending at the Aquidneck Club every summer for the past 20+ years. The condos within the original clubhouse seldom come up for sale and gather a loyalist following. Our clients jumped at the chance to be a part of the club's history for the next generation. Much of the club’s exteriors reflect a quintessential New England shingle style architecture. The internals had succumbed to dated late 90s and early 2000s renovations of inexpensive materials void of craftsmanship. Our client’s aesthetic balances on the scales of hyper minimalism, clean surfaces, and void of visual clutter. Our palette of color, materiality & textures kept to this notion while generating movement through vintage lighting, comfortable upholstery, and Unique Forms of Art.
A Full-Scale Design, Renovation, and furnishings project.

Beautiful remodel of master bathroom. This reminds us of our mountain roots with warm earth colors and wood finishes.
Modelo de cuarto de baño principal, único y a medida rural grande con armarios con paneles empotrados, puertas de armario con efecto envejecido, bañera exenta, ducha empotrada, baldosas y/o azulejos multicolor, baldosas y/o azulejos de vidrio, paredes beige, suelo de baldosas de porcelana, lavabo sobreencimera, encimera de cuarzo compacto, sanitario de una pieza, suelo gris y machihembrado
Modelo de cuarto de baño principal, único y a medida rural grande con armarios con paneles empotrados, puertas de armario con efecto envejecido, bañera exenta, ducha empotrada, baldosas y/o azulejos multicolor, baldosas y/o azulejos de vidrio, paredes beige, suelo de baldosas de porcelana, lavabo sobreencimera, encimera de cuarzo compacto, sanitario de una pieza, suelo gris y machihembrado
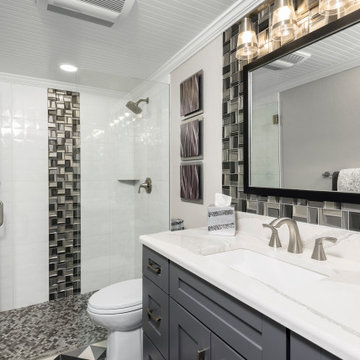
Full home renovation in the Gulf Harbors subdivision of New Port Richey, FL. A mixture of coastal, contemporary, and traditional styles. Cabinetry provided by Wolf Cabinets and flooring and tile provided by Pro Source of Port Richey.
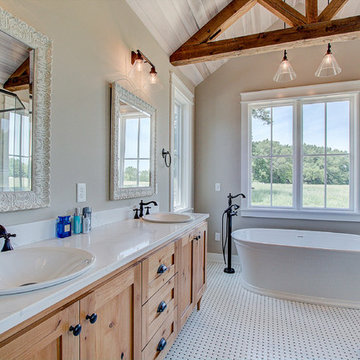
A modern replica of the ole farm home. The beauty and warmth of yesterday, combined with the luxury of today's finishes of windows, high ceilings, lighting fixtures, reclaimed flooring and beams and much more.

Needham Spec House. Primary Bathroom: Schrock cabinets Double vanity with Newport Brass fixtures, freestanding tub, oversized shower, cathedral ceiling with nickel gap. Quartz counter. Main floor and Shower wall tiles 12 x 24 porcelain on the horizontal. Custom shower niche with quartz windowsill bottom and bench. Hexagon tile shower floor. Trim color Benjamin Moore Chantilly Lace. Wall color and lights provided by BUYER. Photography by Sheryl Kalis. Construction by Veatch Property Development.
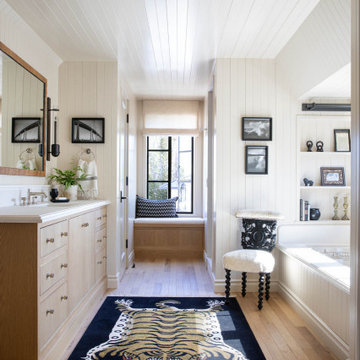
Diseño de cuarto de baño principal, único y a medida costero de tamaño medio con armarios con paneles lisos, puertas de armario de madera clara, bañera encastrada sin remate, ducha empotrada, losas de piedra, paredes beige, suelo de madera clara, lavabo bajoencimera, encimera de mármol, ducha con puerta con bisagras, machihembrado y machihembrado
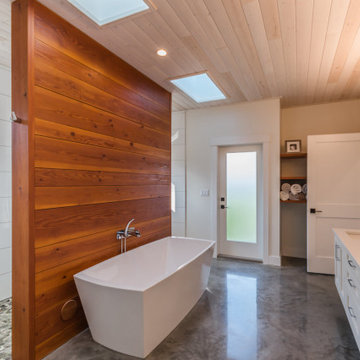
Gorgeous west coast contemporary style bathroom on Vancouver Island.
Foto de cuarto de baño principal, doble y flotante contemporáneo grande sin sin inodoro con puertas de armario blancas, bañera exenta, paredes beige, suelo de cemento, lavabo bajoencimera, encimera de cuarzo compacto, suelo gris, ducha abierta, encimeras blancas, machihembrado y madera
Foto de cuarto de baño principal, doble y flotante contemporáneo grande sin sin inodoro con puertas de armario blancas, bañera exenta, paredes beige, suelo de cemento, lavabo bajoencimera, encimera de cuarzo compacto, suelo gris, ducha abierta, encimeras blancas, machihembrado y madera
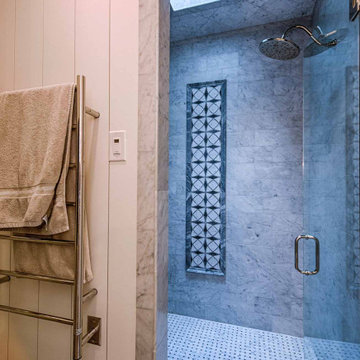
White oak floor and vanities, wainscoting, tub alcove, skylight in shower, Carrara marble countertops, shiplap walls and ceiling, basketweave shower tile, freestanding tub.
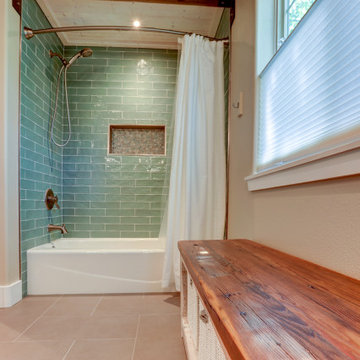
Diseño de cuarto de baño doble y de pie de estilo americano grande con bañera empotrada, combinación de ducha y bañera, sanitario de una pieza, baldosas y/o azulejos azules, baldosas y/o azulejos de cerámica, paredes beige, suelo de baldosas de cerámica, lavabo bajoencimera, suelo beige, ducha con cortina, encimeras blancas, banco de ducha, machihembrado, machihembrado, puertas de armario de madera oscura y encimera de granito

A neutral color scheme was used in the master bath. Variations in tile sizes create a "tile rug" in the floor in the master bath of the Meadowlark custom home in Ann Arbor, Michigan. Architecture: Woodbury Design Group. Photography: Jeff Garland
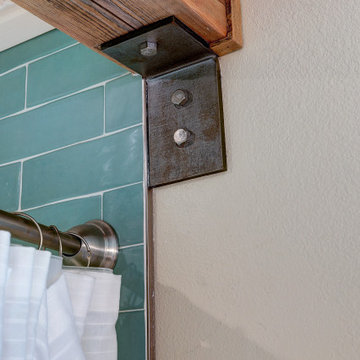
Imagen de cuarto de baño doble y de pie de estilo americano grande con bañera empotrada, combinación de ducha y bañera, sanitario de una pieza, baldosas y/o azulejos azules, baldosas y/o azulejos de cerámica, paredes beige, suelo de baldosas de cerámica, lavabo bajoencimera, suelo beige, ducha con cortina, encimeras blancas, banco de ducha, machihembrado, machihembrado, puertas de armario de madera oscura y encimera de granito
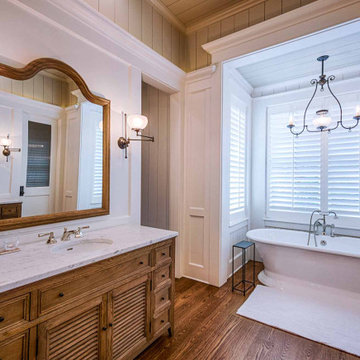
White oak floor and vanities, wainscoting, tub alcove, skylight in shower, Carrara marble countertops, shiplap walls and ceiling, basketweave shower tile, freestanding tub.
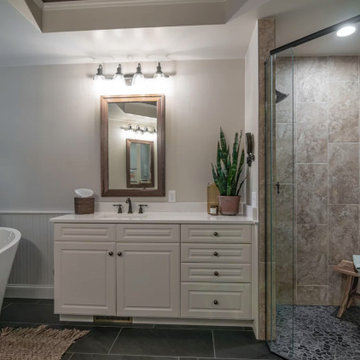
Alongside Pinnacle Interior Designs we took this large bathroom and made it have a distinct personality unique to the homeowner's desires. We added special details in the ceiling with stained shiplap feature and matching custom mirrors. We added bead board to match the re-painted existing cabinetry. Lastly we chose tile that had a warm, slightly rustic feel.
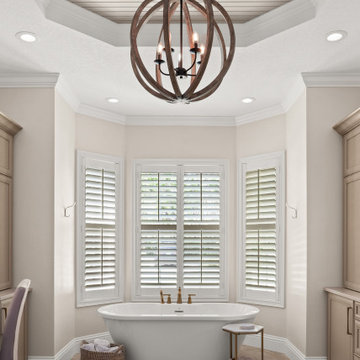
Imagen de cuarto de baño principal, doble y a medida tradicional renovado grande con armarios estilo shaker, puertas de armario beige, bañera exenta, ducha empotrada, sanitario de una pieza, baldosas y/o azulejos beige, paredes beige, suelo de travertino, lavabo bajoencimera, encimera de cuarcita, suelo beige, ducha con puerta con bisagras, encimeras beige, banco de ducha y machihembrado
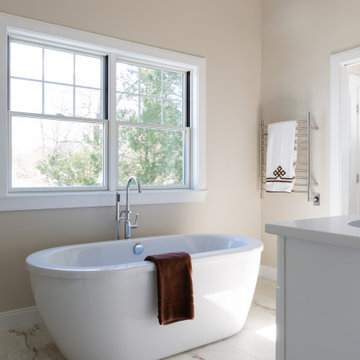
Needham Spec House. Primary Bathroom: Schrock cabinets Double vanity with Newport Brass fixtures, freestanding tub, oversized shower, cathedral ceiling with nickel gap. Quartz counter. Main floor and Shower wall tiles 12 x 24 porcelain on the horizontal. Custom shower niche with quartz windowsill bottom and bench. Hexagon tile shower floor. Trim color Benjamin Moore Chantilly Lace. Wall color and lights provided by BUYER. Photography by Sheryl Kalis. Construction by Veatch Property Development.
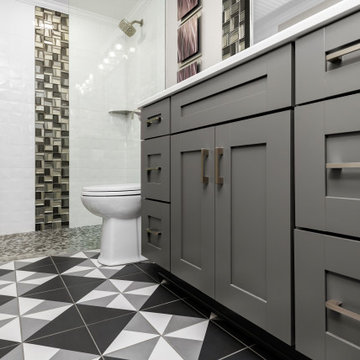
Full home renovation in the Gulf Harbors subdivision of New Port Richey, FL. A mixture of coastal, contemporary, and traditional styles. Cabinetry provided by Wolf Cabinets and flooring and tile provided by Pro Source of Port Richey.
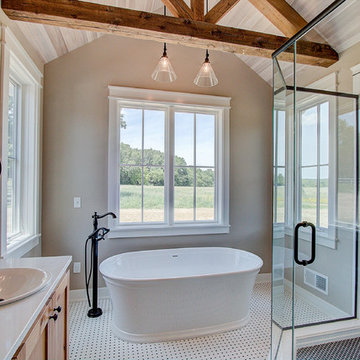
A modern replica of the ole farm home. The beauty and warmth of yesterday, combined with the luxury of today's finishes of windows, high ceilings, lighting fixtures, reclaimed flooring and beams and much more.
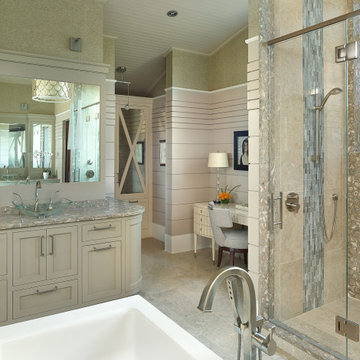
Diseño de cuarto de baño principal, único y a medida costero con armarios estilo shaker, puertas de armario beige, baldosas y/o azulejos multicolor, paredes beige, lavabo sobreencimera, suelo beige, ducha con puerta con bisagras, encimeras multicolor, machihembrado y machihembrado
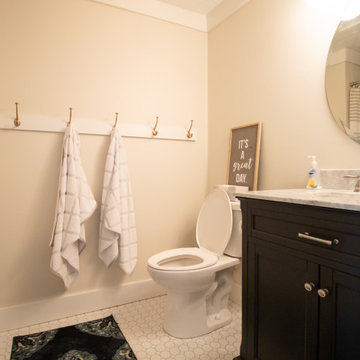
We created a new floorplan that opened the living room to the kitchen. Replacing the existing windows did wonders to allowing the light to flood into the home while keeping the a/c bill low. The beadboard ceiling, simple but large baseboards, & statement lighting makes this lakeside home actually feel like a cottage.
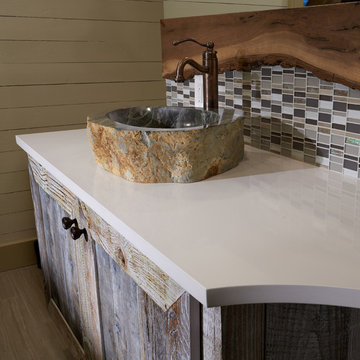
Beautiful remodel of master bathroom. This reminds us of our mountain roots with warm earth colors and wood finishes.
Foto de cuarto de baño único, principal y a medida rural grande con armarios con paneles empotrados, puertas de armario con efecto envejecido, bañera exenta, ducha empotrada, sanitario de una pieza, baldosas y/o azulejos multicolor, baldosas y/o azulejos de vidrio, paredes beige, suelo de baldosas de porcelana, encimera de cuarzo compacto, suelo gris, machihembrado y lavabo sobreencimera
Foto de cuarto de baño único, principal y a medida rural grande con armarios con paneles empotrados, puertas de armario con efecto envejecido, bañera exenta, ducha empotrada, sanitario de una pieza, baldosas y/o azulejos multicolor, baldosas y/o azulejos de vidrio, paredes beige, suelo de baldosas de porcelana, encimera de cuarzo compacto, suelo gris, machihembrado y lavabo sobreencimera
70 ideas para cuartos de baño con paredes beige y machihembrado
1