304 ideas para cuartos de baño con paredes amarillas y ducha con puerta corredera
Filtrar por
Presupuesto
Ordenar por:Popular hoy
81 - 100 de 304 fotos
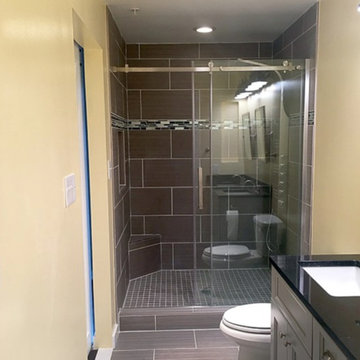
Diseño de cuarto de baño clásico renovado de tamaño medio con armarios con paneles empotrados, puertas de armario grises, ducha empotrada, sanitario de dos piezas, baldosas y/o azulejos marrones, baldosas y/o azulejos de porcelana, paredes amarillas, suelo de baldosas de porcelana, aseo y ducha, lavabo bajoencimera, encimera de cuarzo compacto, suelo marrón, ducha con puerta corredera y encimeras negras
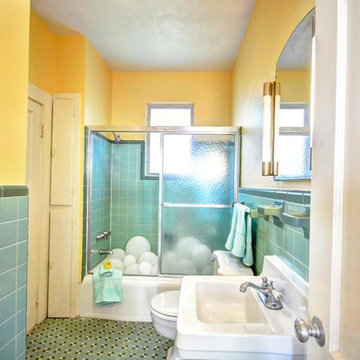
The bath is charming early 1900's. It is up to the buyer to change it but I couldn't dare. A tip to other Stagers, we put balloons in the bath to make it look like an inviting bubble bath.
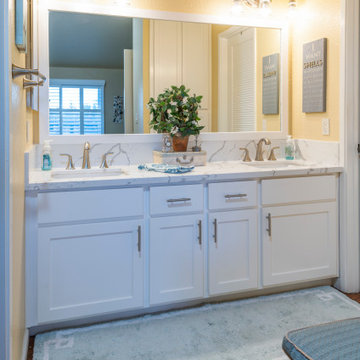
bathCRATE Lighthouse Drive | Vanity Top: Granite Innovations Quartz Prefab Slab in Venus | Sink: Kohler Caxton Sink in White | Faucet: Price Pfister Bronson Faucet in Brushed Nickel | Shower Fixture: Price Pfister Bronson Shower Fixture in Brushed Nickel | Shower Tile: Bedrosians Purestone Wall Tile in Grigio | Shower Floor Tile: Bedrosians White Cararra Chevron | Cabinet Paint: Kelly-Moore Swiss Coffee in Semi-Gloss | Wall Paint: Kelly-Moore Tropical Breeze | For More Visit: https://kbcrate.com/bathcrate-lighthouse-drive-in-stockton-ca-is-complete/
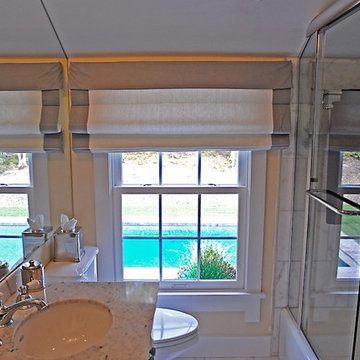
Modelo de cuarto de baño clásico pequeño con bañera empotrada, combinación de ducha y bañera, baldosas y/o azulejos grises, baldosas y/o azulejos blancos, baldosas y/o azulejos de piedra, paredes amarillas, aseo y ducha, lavabo bajoencimera, encimera de cuarcita y ducha con puerta corredera
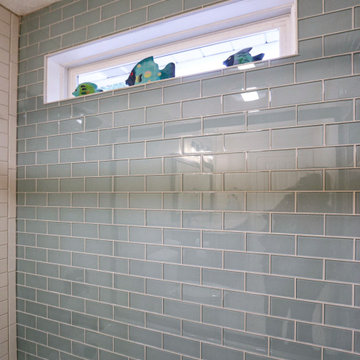
In this guest bathroom, Medallion Cherry Devonshire door style in French roast vanity with matching mirror. On the countertop is Venetia Cream Zodiaq quartz. The tile on the front and back shower wall is Urban Canvas 3x12 field tile in Bright Ice White with an accent wall of Color Appeal Moonlight tile. On the floor is Cava 12x24 tile in Bianco. The Moen Voss collection in oil rubbed bronze includes tub/shower faucet, sink faucets, towel bar and paper holder. A Kohler Bellwether bathtub and clear glass bypass shower door was installed.
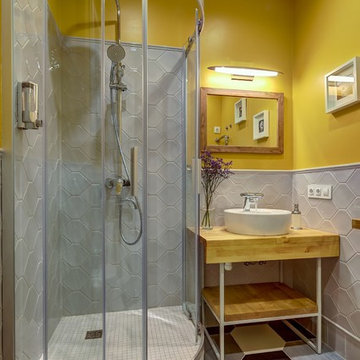
Алла Сеничева
Modelo de cuarto de baño pequeño con ducha esquinera, baldosas y/o azulejos grises, baldosas y/o azulejos de cerámica, paredes amarillas, suelo de baldosas de cerámica, aseo y ducha, lavabo encastrado, encimera de madera, suelo gris y ducha con puerta corredera
Modelo de cuarto de baño pequeño con ducha esquinera, baldosas y/o azulejos grises, baldosas y/o azulejos de cerámica, paredes amarillas, suelo de baldosas de cerámica, aseo y ducha, lavabo encastrado, encimera de madera, suelo gris y ducha con puerta corredera
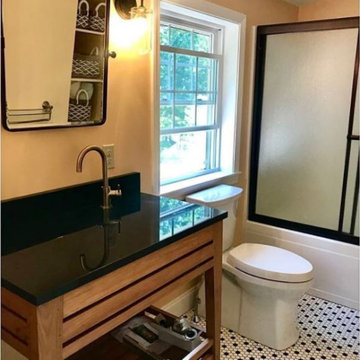
Master bathroom with an open natural wood vanity and black counter top, black and white tiled floor, and shower/tub combo.
Ejemplo de cuarto de baño único y de pie de tamaño medio con armarios abiertos, puertas de armario de madera oscura, combinación de ducha y bañera, paredes amarillas, suelo de baldosas de cerámica, suelo blanco, ducha con puerta corredera y encimeras negras
Ejemplo de cuarto de baño único y de pie de tamaño medio con armarios abiertos, puertas de armario de madera oscura, combinación de ducha y bañera, paredes amarillas, suelo de baldosas de cerámica, suelo blanco, ducha con puerta corredera y encimeras negras
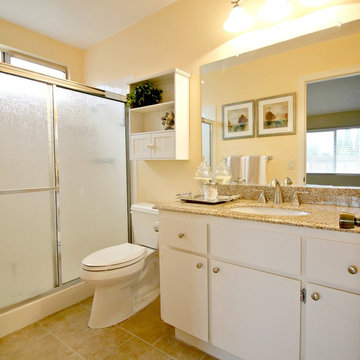
Diseño de cuarto de baño principal contemporáneo pequeño con armarios con paneles lisos, puertas de armario blancas, bañera encastrada sin remate, combinación de ducha y bañera, sanitario de una pieza, paredes amarillas, suelo de baldosas de cerámica, lavabo bajoencimera, encimera de granito y ducha con puerta corredera
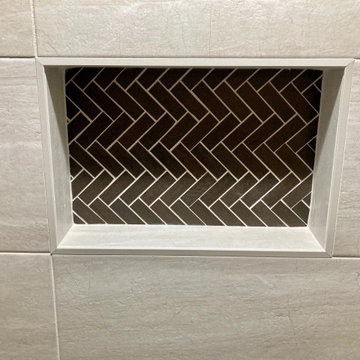
We Removed the Bathtub and installed a custom shower pan with a Low Profile Curb. Mek Bronze Herringone Tile on the shower floor and inside the Niche complemented with Bianco Neoplois on the Walls and Floor. The Shower Glass Door is from the Kohler Levity line. Also Includes a White Vanity with Recessed Panel Trim and a Sunset Canyon Quartz Top with a white undermount sink.
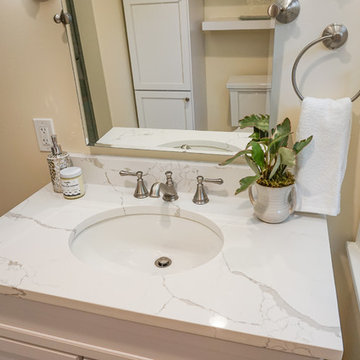
dRemodeling also remodeled the shared kids' bathroom, keeping things simple yet elegant here. In keeping with the antique feel of the home, our designer used the same two-handle Delta sink fixtures seen in the master bath, but in a stainless finish for a more modern touch.
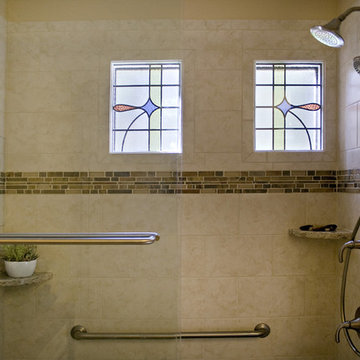
This beautiful remodel was completed in 2011 in a 1960s home in Chapel Hill. The bath tub and floor are original to the home and date from the 60s. Since they were in such good shape the home owners decided to keep them and build the room around them. This interesting challenge allowed us to spread our creative wings and create a bathroom that fits nicely into the homes existing decor. The greens in the floor and tub blend beautifully with the greens in the slate and glass accent border and the creamy walls. The rustic cherry cabinetry and quartz countertop blend nicely with the craftsman feel of the space. A warm and inviting space perfect for both family and friends.
Featured in the News and Observer - http://www.newsobserver.com/2014/03/07/3679279/updated-hall-bath-has-organic.html
copyright 2012 marilyn peryer photography
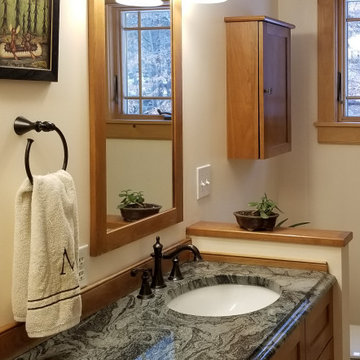
Cherry throughout this bathroom from the Custom made Cherry vanity, to the custom mirror and medicine cabinet to match. The owner wanted all areas of the house to have a balance and feel that was well thought out, execution was perfect!
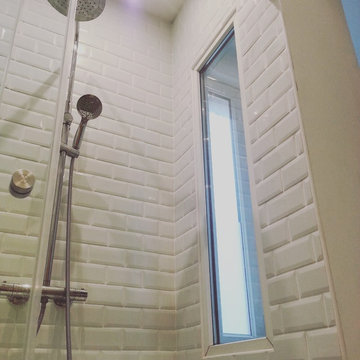
Transformation d'une chambre en salle de bain.
Le client souhaitait de la lumière dans cet espace sans fenêtre.
Afin de récupérer la lumière du couloir, un châssis fixe a été placé dans la douche ainsi qu'une verrière atelier pour récupérer un maximum de lumière naturelle.
Un mur ocre vient donner la touche bonne mine que l'on a besoin le matin.
On retrouve dans cet espace ; une double douche, deux vasques et une baignoire.
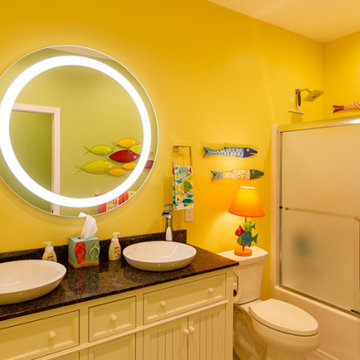
Diseño de cuarto de baño doble y a medida marinero con bañera encastrada, combinación de ducha y bañera, sanitario de dos piezas, paredes amarillas, aseo y ducha, encimera de cuarzo compacto, ducha con puerta corredera y encimeras negras
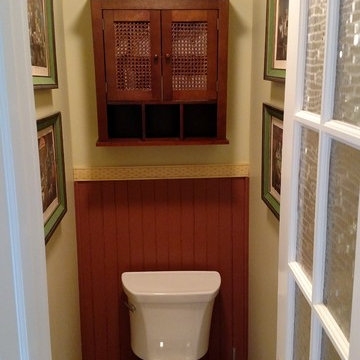
Conversion of adjoining bedroom into master bathroom suite with walk-in closet, water closet, powder room, walk-in shower and standalone tub, Waterworks standing faucet, marble vanity with dual sinks. Photo by L. Madeux Home Improvements
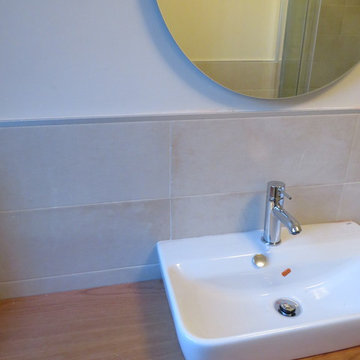
Denís Gándara Arquitectura
Modelo de cuarto de baño minimalista de tamaño medio con armarios con paneles lisos, puertas de armario blancas, ducha a ras de suelo, sanitario de dos piezas, baldosas y/o azulejos beige, baldosas y/o azulejos de porcelana, paredes amarillas, suelo de baldosas de porcelana, aseo y ducha, lavabo sobreencimera, encimera de madera, suelo multicolor, ducha con puerta corredera y encimeras marrones
Modelo de cuarto de baño minimalista de tamaño medio con armarios con paneles lisos, puertas de armario blancas, ducha a ras de suelo, sanitario de dos piezas, baldosas y/o azulejos beige, baldosas y/o azulejos de porcelana, paredes amarillas, suelo de baldosas de porcelana, aseo y ducha, lavabo sobreencimera, encimera de madera, suelo multicolor, ducha con puerta corredera y encimeras marrones
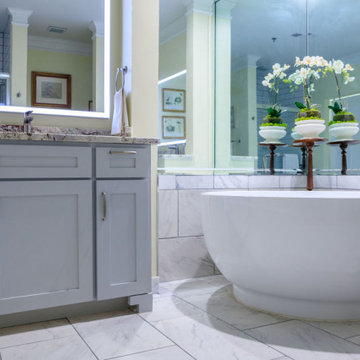
Master Bath custom vanities with LED Mirrors. Granite leathered countertops. Marble floors. Cereal Bowl Tub with Tub filler.
Modelo de cuarto de baño principal, doble y de pie clásico de tamaño medio con armarios estilo shaker, puertas de armario grises, bañera exenta, ducha esquinera, sanitario de una pieza, baldosas y/o azulejos blancos, baldosas y/o azulejos de mármol, paredes amarillas, suelo de mármol, lavabo bajoencimera, encimera de granito, suelo blanco, ducha con puerta corredera, encimeras beige y banco de ducha
Modelo de cuarto de baño principal, doble y de pie clásico de tamaño medio con armarios estilo shaker, puertas de armario grises, bañera exenta, ducha esquinera, sanitario de una pieza, baldosas y/o azulejos blancos, baldosas y/o azulejos de mármol, paredes amarillas, suelo de mármol, lavabo bajoencimera, encimera de granito, suelo blanco, ducha con puerta corredera, encimeras beige y banco de ducha
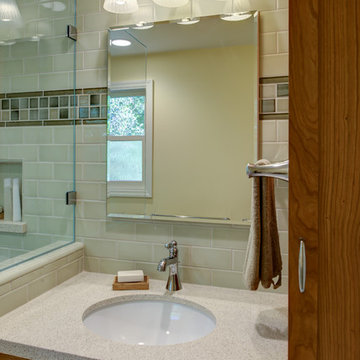
Design By: Design Set Match Construction by: Kiefer Construction Photography by: Treve Johnson Photography Tile Materials: Tile Shop Light Fixtures: Metro Lighting Plumbing Fixtures: Jack London kitchen & Bath Ideabook: http://www.houzz.com/ideabooks/207396/thumbs/el-sobrante-50s-ranch-bath
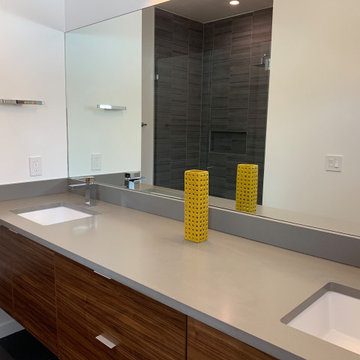
Diseño de cuarto de baño principal minimalista grande con puertas de armario de madera oscura, ducha esquinera, baldosas y/o azulejos grises, baldosas y/o azulejos de porcelana, paredes amarillas, suelo de baldosas de porcelana, lavabo bajoencimera, encimera de cuarzo compacto, suelo negro, ducha con puerta corredera y encimeras grises
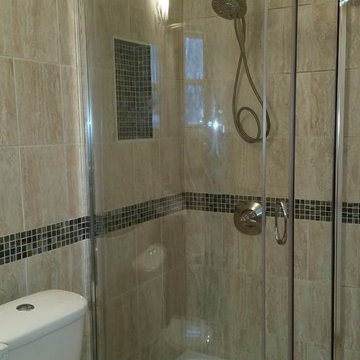
The bathroom renovation project in the private house. Brooklyn, NY
Round shower doors, porcelain wall, and floor tile, amazing blue glass mosaic border, multifunctional shower head, and bathtub! everything in one room!
304 ideas para cuartos de baño con paredes amarillas y ducha con puerta corredera
5