120 ideas para cuartos de baño con losas de piedra y encimera de ónix
Filtrar por
Presupuesto
Ordenar por:Popular hoy
1 - 20 de 120 fotos
Artículo 1 de 3

Custom white oak shiplap wall paneling to the ceiling give the vanity a natural and modern presence.. The large trough style sink in purple onyx highlights the beauty of the stone. With Niche Modern pendant lights and Vola wall mounted plumbing.
Photography by Meredith Heuer
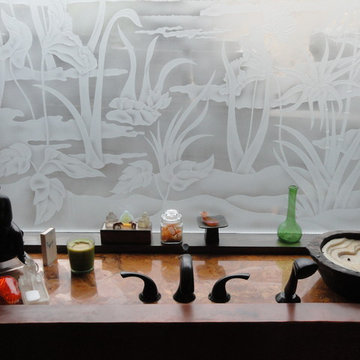
Ejemplo de cuarto de baño principal clásico grande con lavabo bajoencimera, encimera de ónix, bañera encastrada, ducha abierta, baldosas y/o azulejos verdes y losas de piedra
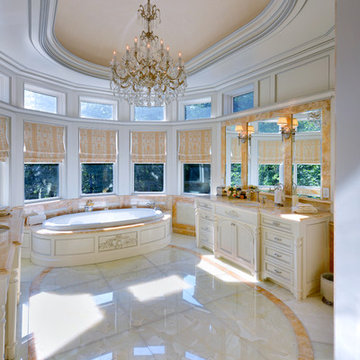
Foto de cuarto de baño principal clásico extra grande con lavabo bajoencimera, armarios tipo mueble, puertas de armario de madera clara, encimera de ónix, bañera encastrada, sanitario de una pieza, baldosas y/o azulejos beige, losas de piedra, paredes beige y suelo de mármol
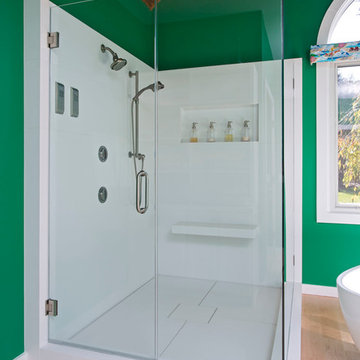
Jim Schmid Photography
Diseño de cuarto de baño principal costero grande con armarios con rebordes decorativos, puertas de armario blancas, bañera exenta, ducha esquinera, encimera de ónix, losas de piedra, paredes verdes, suelo de madera clara y lavabo bajoencimera
Diseño de cuarto de baño principal costero grande con armarios con rebordes decorativos, puertas de armario blancas, bañera exenta, ducha esquinera, encimera de ónix, losas de piedra, paredes verdes, suelo de madera clara y lavabo bajoencimera

An other Magnificent Interior design in Miami by J Design Group.
From our initial meeting, Ms. Corridor had the ability to catch my vision and quickly paint a picture for me of the new interior design for my three bedrooms, 2 ½ baths, and 3,000 sq. ft. penthouse apartment. Regardless of the complexity of the design, her details were always clear and concise. She handled our project with the greatest of integrity and loyalty. The craftsmanship and quality of our furniture, flooring, and cabinetry was superb.
The uniqueness of the final interior design confirms Ms. Jennifer Corredor’s tremendous talent, education, and experience she attains to manifest her miraculous designs with and impressive turnaround time. Her ability to lead and give insight as needed from a construction phase not originally in the scope of the project was impeccable. Finally, Ms. Jennifer Corredor’s ability to convey and interpret the interior design budge far exceeded my highest expectations leaving me with the utmost satisfaction of our project.
Ms. Jennifer Corredor has made me so pleased with the delivery of her interior design work as well as her keen ability to work with tight schedules, various personalities, and still maintain the highest degree of motivation and enthusiasm. I have already given her as a recommended interior designer to my friends, family, and colleagues as the Interior Designer to hire: Not only in Florida, but in my home state of New York as well.
S S
Bal Harbour – Miami.
Thanks for your interest in our Contemporary Interior Design projects and if you have any question please do not hesitate to ask us.
225 Malaga Ave.
Coral Gable, FL 33134
http://www.JDesignGroup.com
305.444.4611
"Miami modern"
“Contemporary Interior Designers”
“Modern Interior Designers”
“Coco Plum Interior Designers”
“Sunny Isles Interior Designers”
“Pinecrest Interior Designers”
"J Design Group interiors"
"South Florida designers"
“Best Miami Designers”
"Miami interiors"
"Miami decor"
“Miami Beach Designers”
“Best Miami Interior Designers”
“Miami Beach Interiors”
“Luxurious Design in Miami”
"Top designers"
"Deco Miami"
"Luxury interiors"
“Miami Beach Luxury Interiors”
“Miami Interior Design”
“Miami Interior Design Firms”
"Beach front"
“Top Interior Designers”
"top decor"
“Top Miami Decorators”
"Miami luxury condos"
"modern interiors"
"Modern”
"Pent house design"
"white interiors"
“Top Miami Interior Decorators”
“Top Miami Interior Designers”
“Modern Designers in Miami”
http://www.JDesignGroup.com
305.444.4611
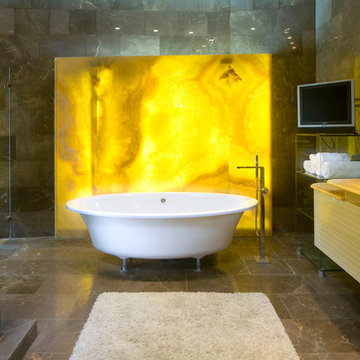
Architects : linenberg rozen architects : www.r-l-arch.com
Imagen de cuarto de baño actual con bañera con patas, losas de piedra y encimera de ónix
Imagen de cuarto de baño actual con bañera con patas, losas de piedra y encimera de ónix
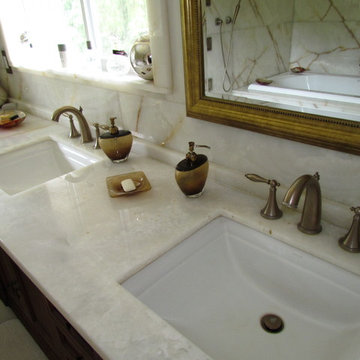
white onyx master bathroom - double undermount sink with square angle, custom backsplash and window detail, brushed bronze hardware finishes
Foto de cuarto de baño moderno con lavabo bajoencimera, armarios con rebordes decorativos, puertas de armario de madera oscura, encimera de ónix, bañera empotrada, ducha abierta, sanitario de una pieza, baldosas y/o azulejos blancos y losas de piedra
Foto de cuarto de baño moderno con lavabo bajoencimera, armarios con rebordes decorativos, puertas de armario de madera oscura, encimera de ónix, bañera empotrada, ducha abierta, sanitario de una pieza, baldosas y/o azulejos blancos y losas de piedra

Contemporary Bathroom
Foto de cuarto de baño principal contemporáneo grande con ducha abierta, baldosas y/o azulejos blancos, losas de piedra, paredes blancas, suelo de mármol, encimera de ónix, lavabo encastrado, armarios con paneles lisos y puertas de armario naranjas
Foto de cuarto de baño principal contemporáneo grande con ducha abierta, baldosas y/o azulejos blancos, losas de piedra, paredes blancas, suelo de mármol, encimera de ónix, lavabo encastrado, armarios con paneles lisos y puertas de armario naranjas
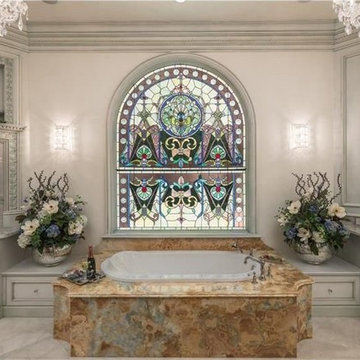
Luxurious master bath room with all custom designed painted wood cabinetry with antique reproduction wood carvings. French Grey paint. White Venetian plaster ceiling and walls. Crystal wall sconces. Towel warming drawers on each side of the tub. Blue onyx tub platform and inlaid floor and barrel vaulted shower. Gas fireplace at wall with space above for TV. Refrigerator below fireplace. 2 vanities. marble counters. Nickle finish fixtures. The top portion of the stain glass window is an antique. The bottom panel was custom made to match and fit the building window opening. Custom designed wooden cabinetry to look like furniture in an old European mansion. The linen storage in tall panel to the left of the vanity. All interior architectural details by Susan Berry, Designer. All ceilings, beam details, flooring, lighting, materials and finish details by Susan Berry, Interior Designer. Photos provided by the homeowner. Central Florida Estate home.

Modelo de cuarto de baño infantil actual pequeño con armarios con paneles lisos, puertas de armario blancas, bañera exenta, ducha a ras de suelo, sanitario de una pieza, baldosas y/o azulejos rosa, losas de piedra, paredes rosas, lavabo sobreencimera, encimera de ónix, suelo rosa, ducha con puerta corredera y encimeras rosas
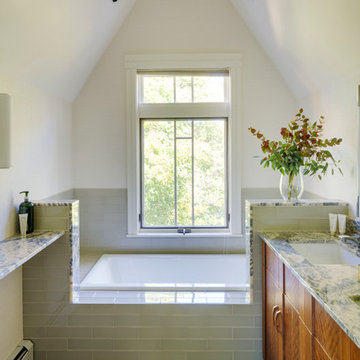
Greg Premru Photography.
Resurfaced existing bathroom with new tile and stone. Added recessed Robern medicine cabinets and lighting.
Diseño de cuarto de baño principal tradicional renovado de tamaño medio con lavabo bajoencimera, puertas de armario de madera oscura, encimera de ónix, bañera encastrada, ducha empotrada, sanitario de dos piezas, baldosas y/o azulejos beige, losas de piedra, paredes beige y suelo de baldosas de cerámica
Diseño de cuarto de baño principal tradicional renovado de tamaño medio con lavabo bajoencimera, puertas de armario de madera oscura, encimera de ónix, bañera encastrada, ducha empotrada, sanitario de dos piezas, baldosas y/o azulejos beige, losas de piedra, paredes beige y suelo de baldosas de cerámica
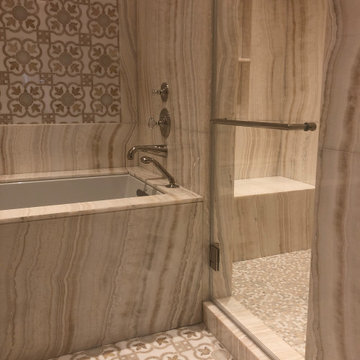
Ivory onyx slab and mosaic bathroom
Diseño de cuarto de baño principal, único y a medida clásico renovado de tamaño medio con armarios con paneles empotrados, puertas de armario beige, bañera encastrada sin remate, ducha empotrada, sanitario de una pieza, baldosas y/o azulejos beige, losas de piedra, paredes beige, suelo con mosaicos de baldosas, lavabo bajoencimera, encimera de ónix, suelo beige, ducha con puerta con bisagras, encimeras beige y cuarto de baño
Diseño de cuarto de baño principal, único y a medida clásico renovado de tamaño medio con armarios con paneles empotrados, puertas de armario beige, bañera encastrada sin remate, ducha empotrada, sanitario de una pieza, baldosas y/o azulejos beige, losas de piedra, paredes beige, suelo con mosaicos de baldosas, lavabo bajoencimera, encimera de ónix, suelo beige, ducha con puerta con bisagras, encimeras beige y cuarto de baño

Home and Living Examiner said:
Modern renovation by J Design Group is stunning
J Design Group, an expert in luxury design, completed a new project in Tamarac, Florida, which involved the total interior remodeling of this home. We were so intrigued by the photos and design ideas, we decided to talk to J Design Group CEO, Jennifer Corredor. The concept behind the redesign was inspired by the client’s relocation.
Andrea Campbell: How did you get a feel for the client's aesthetic?
Jennifer Corredor: After a one-on-one with the Client, I could get a real sense of her aesthetics for this home and the type of furnishings she gravitated towards.
The redesign included a total interior remodeling of the client's home. All of this was done with the client's personal style in mind. Certain walls were removed to maximize the openness of the area and bathrooms were also demolished and reconstructed for a new layout. This included removing the old tiles and replacing with white 40” x 40” glass tiles for the main open living area which optimized the space immediately. Bedroom floors were dressed with exotic African Teak to introduce warmth to the space.
We also removed and replaced the outdated kitchen with a modern look and streamlined, state-of-the-art kitchen appliances. To introduce some color for the backsplash and match the client's taste, we introduced a splash of plum-colored glass behind the stove and kept the remaining backsplash with frosted glass. We then removed all the doors throughout the home and replaced with custom-made doors which were a combination of cherry with insert of frosted glass and stainless steel handles.
All interior lights were replaced with LED bulbs and stainless steel trims, including unique pendant and wall sconces that were also added. All bathrooms were totally gutted and remodeled with unique wall finishes, including an entire marble slab utilized in the master bath shower stall.
Once renovation of the home was completed, we proceeded to install beautiful high-end modern furniture for interior and exterior, from lines such as B&B Italia to complete a masterful design. One-of-a-kind and limited edition accessories and vases complimented the look with original art, most of which was custom-made for the home.
To complete the home, state of the art A/V system was introduced. The idea is always to enhance and amplify spaces in a way that is unique to the client and exceeds his/her expectations.
To see complete J Design Group featured article, go to: http://www.examiner.com/article/modern-renovation-by-j-design-group-is-stunning
Living Room,
Dining room,
Master Bedroom,
Master Bathroom,
Powder Bathroom,
Miami Interior Designers,
Miami Interior Designer,
Interior Designers Miami,
Interior Designer Miami,
Modern Interior Designers,
Modern Interior Designer,
Modern interior decorators,
Modern interior decorator,
Miami,
Contemporary Interior Designers,
Contemporary Interior Designer,
Interior design decorators,
Interior design decorator,
Interior Decoration and Design,
Black Interior Designers,
Black Interior Designer,
Interior designer,
Interior designers,
Home interior designers,
Home interior designer,
Daniel Newcomb
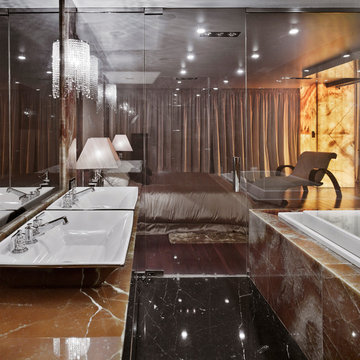
Contemporary Bathroom
Modelo de cuarto de baño principal actual grande con armarios tipo mueble, puertas de armario grises, ducha abierta, sanitario de dos piezas, losas de piedra, parades naranjas, suelo de mármol, encimera de ónix, lavabo sobreencimera y baldosas y/o azulejos marrones
Modelo de cuarto de baño principal actual grande con armarios tipo mueble, puertas de armario grises, ducha abierta, sanitario de dos piezas, losas de piedra, parades naranjas, suelo de mármol, encimera de ónix, lavabo sobreencimera y baldosas y/o azulejos marrones
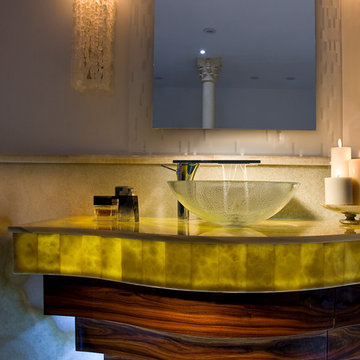
This unique and sculptural bathroom vanity was designed with beauty and function in mind.
The four layers give it an elegant and sculptural form while housing LED lighting and offering convenient and necessary storage in form of drawers. Special attention was paid to ensure uninterrupted pattern of the rosewood veneer, maximizing its beauty.
The design amplifies lighting by using translucent honey onyx slabs clad over plexiglass structure. It can be accessed thru removable sliding panel hidden inside top drawers. Use of LED lighting under each layer of the vanity and to illuminate the onyx top produces a soft and elegant pattern in the evening.
Engineering of this vanity was especially important to ensure its weightless appearance. Structural elements cantilevered off the wall were incorporated into the body of the millwork.
Interior Design, Decorating & Project Management by Equilibrium Interior Design Inc
Photography by Craig Denis

A complete re-fit was performed in the bathroom, re-working the layout to create an efficient use of a small bathroom space.
The design features a stunning light pink onyx marble to the walls, floors & ceiling. Taking advantage of onyx's transparent qualities, hidden lighting was installed above the ceiling slabs, to create a warm glow to the ceiling. This creates an illusion of space, with the added bonus of a relaxing place to end the day.
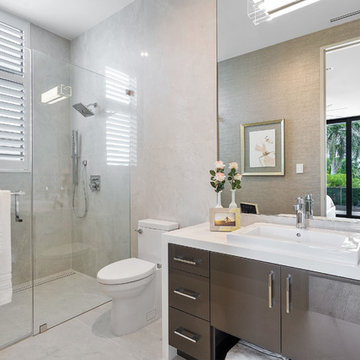
Fully integrated Signature Estate featuring Creston controls and Crestron panelized lighting, and Crestron motorized shades and draperies, whole-house audio and video, HVAC, voice and video communication atboth both the front door and gate. Modern, warm, and clean-line design, with total custom details and finishes. The front includes a serene and impressive atrium foyer with two-story floor to ceiling glass walls and multi-level fire/water fountains on either side of the grand bronze aluminum pivot entry door. Elegant extra-large 47'' imported white porcelain tile runs seamlessly to the rear exterior pool deck, and a dark stained oak wood is found on the stairway treads and second floor. The great room has an incredible Neolith onyx wall and see-through linear gas fireplace and is appointed perfectly for views of the zero edge pool and waterway. The center spine stainless steel staircase has a smoked glass railing and wood handrail. Master bath features freestanding tub and double steam shower.
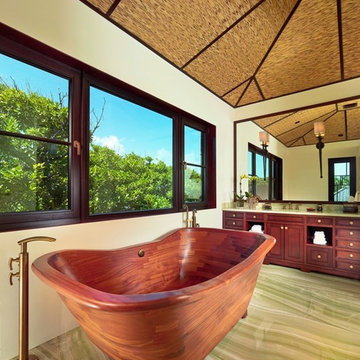
Modelo de cuarto de baño principal asiático grande con lavabo bajoencimera, armarios con paneles empotrados, puertas de armario de madera oscura, encimera de ónix, bañera exenta, combinación de ducha y bañera, baldosas y/o azulejos verdes, losas de piedra y paredes beige
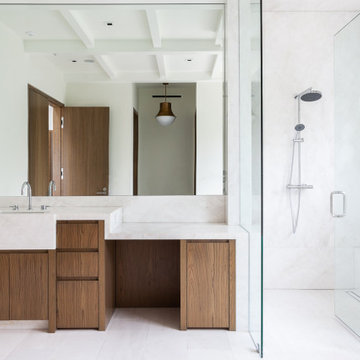
Dedicated Master Bathroom, one of two.
Ejemplo de cuarto de baño principal contemporáneo pequeño con armarios con paneles lisos, puertas de armario de madera oscura, bañera exenta, ducha empotrada, baldosas y/o azulejos blancos, losas de piedra, paredes blancas, suelo de mármol, lavabo integrado, encimera de ónix, suelo blanco, ducha con puerta con bisagras y encimeras blancas
Ejemplo de cuarto de baño principal contemporáneo pequeño con armarios con paneles lisos, puertas de armario de madera oscura, bañera exenta, ducha empotrada, baldosas y/o azulejos blancos, losas de piedra, paredes blancas, suelo de mármol, lavabo integrado, encimera de ónix, suelo blanco, ducha con puerta con bisagras y encimeras blancas
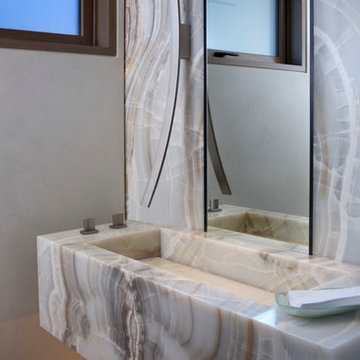
Imagen de cuarto de baño minimalista con losas de piedra, lavabo integrado y encimera de ónix
120 ideas para cuartos de baño con losas de piedra y encimera de ónix
1