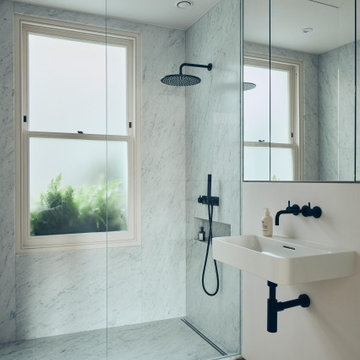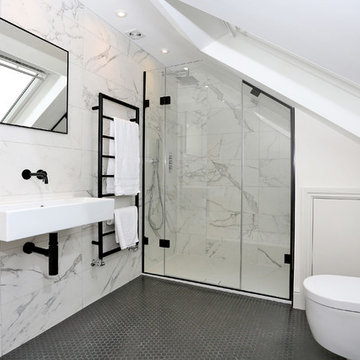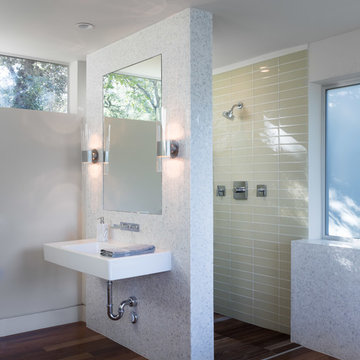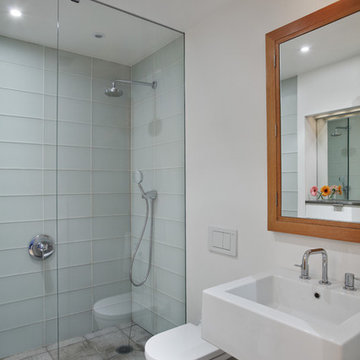15.702 ideas para cuartos de baño con todo los azulejos de pared y lavabo suspendido
Filtrar por
Presupuesto
Ordenar por:Popular hoy
1 - 20 de 15.702 fotos
Artículo 1 de 3

This bathroom has been completely transformed into a modern spa-worthy sanctuary.
Photo: Virtual 360 NY
Foto de cuarto de baño principal minimalista pequeño con armarios con paneles lisos, puertas de armario de madera oscura, bañera empotrada, combinación de ducha y bañera, sanitario de una pieza, baldosas y/o azulejos verdes, baldosas y/o azulejos de cemento, paredes grises, suelo de mármol, lavabo suspendido, encimera de cuarzo compacto, suelo blanco, ducha abierta y encimeras blancas
Foto de cuarto de baño principal minimalista pequeño con armarios con paneles lisos, puertas de armario de madera oscura, bañera empotrada, combinación de ducha y bañera, sanitario de una pieza, baldosas y/o azulejos verdes, baldosas y/o azulejos de cemento, paredes grises, suelo de mármol, lavabo suspendido, encimera de cuarzo compacto, suelo blanco, ducha abierta y encimeras blancas

Giovanni Del Brenna
Ejemplo de cuarto de baño escandinavo pequeño con sanitario de pared, baldosas y/o azulejos azules, baldosas y/o azulejos de cerámica, suelo de baldosas de cerámica, aseo y ducha, lavabo suspendido, encimera de acrílico, ducha abierta, encimeras blancas, ducha abierta y suelo multicolor
Ejemplo de cuarto de baño escandinavo pequeño con sanitario de pared, baldosas y/o azulejos azules, baldosas y/o azulejos de cerámica, suelo de baldosas de cerámica, aseo y ducha, lavabo suspendido, encimera de acrílico, ducha abierta, encimeras blancas, ducha abierta y suelo multicolor

This light filled bathroom uses porcelain tiles across the walls and floor, a composite stone worktop and a white a custom-made vanity unit helps to achieve a contemporary classic look. Black fittings provide a great contrast to this bright space and mirrored wall cabinets provides concealed storage, visually expanding the size of the space. (Photography: David Giles)

A lovely bathroom, with brushed gold finishes, a sumptuous shower and enormous bath and a shower toilet. The tiles are not marble but a very large practical marble effect porcelain which is perfect for easy maintenance.

Foto de cuarto de baño principal, único y flotante contemporáneo de tamaño medio con armarios con paneles empotrados, puertas de armario de madera clara, bañera encastrada, ducha abierta, sanitario de pared, baldosas y/o azulejos grises, baldosas y/o azulejos en mosaico, paredes blancas, suelo de baldosas de cerámica, lavabo suspendido, encimera de madera, suelo gris, ducha abierta, encimeras marrones, machihembrado y boiserie

Modelo de cuarto de baño principal contemporáneo con ducha a ras de suelo, baldosas y/o azulejos blancos, losas de piedra, paredes blancas, suelo de madera en tonos medios, lavabo suspendido, suelo marrón, ducha abierta y sanitario de pared

A steam shower and sauna next to the pool area. the ultimate spa experience in the comfort of one's home
Modelo de sauna minimalista extra grande con puertas de armario blancas, ducha doble, sanitario de pared, baldosas y/o azulejos negros, baldosas y/o azulejos de cerámica, paredes negras, suelo de baldosas de cerámica, lavabo suspendido, suelo negro, ducha con puerta con bisagras y encimeras blancas
Modelo de sauna minimalista extra grande con puertas de armario blancas, ducha doble, sanitario de pared, baldosas y/o azulejos negros, baldosas y/o azulejos de cerámica, paredes negras, suelo de baldosas de cerámica, lavabo suspendido, suelo negro, ducha con puerta con bisagras y encimeras blancas

a palette of heath wall tile (in kpfa green), large format terrazzo flooring, and painted flat-panel cabinetry, make for a playful and spacious secondary bathroom

Proyecto realizado por Meritxell Ribé - The Room Studio
Construcción: The Room Work
Fotografías: Mauricio Fuertes
Foto de cuarto de baño mediterráneo de tamaño medio con puertas de armario grises, baldosas y/o azulejos beige, baldosas y/o azulejos de porcelana, paredes blancas, lavabo suspendido, encimera de acrílico, suelo beige, encimeras blancas, ducha empotrada, sanitario de pared, suelo de cemento, aseo y ducha, ducha abierta y armarios con paneles lisos
Foto de cuarto de baño mediterráneo de tamaño medio con puertas de armario grises, baldosas y/o azulejos beige, baldosas y/o azulejos de porcelana, paredes blancas, lavabo suspendido, encimera de acrílico, suelo beige, encimeras blancas, ducha empotrada, sanitario de pared, suelo de cemento, aseo y ducha, ducha abierta y armarios con paneles lisos

One of the new modern bathrooms in the Marianella apartments.
Photo: Baha Khakimov
Modelo de cuarto de baño actual de tamaño medio con sanitario de pared, baldosas y/o azulejos beige, baldosas y/o azulejos de porcelana, paredes beige, suelo de baldosas de porcelana, aseo y ducha, suelo beige, ducha empotrada, lavabo suspendido y ducha con puerta con bisagras
Modelo de cuarto de baño actual de tamaño medio con sanitario de pared, baldosas y/o azulejos beige, baldosas y/o azulejos de porcelana, paredes beige, suelo de baldosas de porcelana, aseo y ducha, suelo beige, ducha empotrada, lavabo suspendido y ducha con puerta con bisagras

Foto de cuarto de baño actual de tamaño medio sin sin inodoro con sanitario de una pieza, baldosas y/o azulejos grises, baldosas y/o azulejos blancos, baldosas y/o azulejos de mármol, paredes blancas, lavabo suspendido, suelo gris y ducha con puerta con bisagras

Bathroom in home of Emily Wright of Nancybird.
Mosaic wall tiles, wall mounted basin, natural light, beautiful bathroom lighting
Photography by Neil Preito.

Jared Kuzia
Ejemplo de cuarto de baño principal actual pequeño con ducha a ras de suelo, sanitario de dos piezas, baldosas y/o azulejos de vidrio, paredes blancas, suelo de baldosas de porcelana, lavabo suspendido, encimera de vidrio, armarios tipo vitrina, puertas de armario blancas, baldosas y/o azulejos verdes, suelo blanco y ducha con puerta con bisagras
Ejemplo de cuarto de baño principal actual pequeño con ducha a ras de suelo, sanitario de dos piezas, baldosas y/o azulejos de vidrio, paredes blancas, suelo de baldosas de porcelana, lavabo suspendido, encimera de vidrio, armarios tipo vitrina, puertas de armario blancas, baldosas y/o azulejos verdes, suelo blanco y ducha con puerta con bisagras

photos by Pedro Marti
The owner’s of this apartment had been living in this large working artist’s loft in Tribeca since the 70’s when they occupied the vacated space that had previously been a factory warehouse. Since then the space had been adapted for the husband and wife, both artists, to house their studios as well as living quarters for their growing family. The private areas were previously separated from the studio with a series of custom partition walls. Now that their children had grown and left home they were interested in making some changes. The major change was to take over spaces that were the children’s bedrooms and incorporate them in a new larger open living/kitchen space. The previously enclosed kitchen was enlarged creating a long eat-in counter at the now opened wall that had divided off the living room. The kitchen cabinetry capitalizes on the full height of the space with extra storage at the tops for seldom used items. The overall industrial feel of the loft emphasized by the exposed electrical and plumbing that run below the concrete ceilings was supplemented by a grid of new ceiling fans and industrial spotlights. Antique bubble glass, vintage refrigerator hinges and latches were chosen to accent simple shaker panels on the new kitchen cabinetry, including on the integrated appliances. A unique red industrial wheel faucet was selected to go with the integral black granite farm sink. The white subway tile that pre-existed in the kitchen was continued throughout the enlarged area, previously terminating 5 feet off the ground, it was expanded in a contrasting herringbone pattern to the full 12 foot height of the ceilings. This same tile motif was also used within the updated bathroom on top of a concrete-like porcelain floor tile. The bathroom also features a large white porcelain laundry sink with industrial fittings and a vintage stainless steel medicine display cabinet. Similar vintage stainless steel cabinets are also used in the studio spaces for storage. And finally black iron plumbing pipe and fittings were used in the newly outfitted closets to create hanging storage and shelving to complement the overall industrial feel.
pedro marti

Shower Room
Photography: Philip Vile
Foto de cuarto de baño contemporáneo pequeño con lavabo suspendido, ducha esquinera, sanitario de pared, baldosas y/o azulejos marrones, baldosas y/o azulejos de piedra, aseo y ducha y paredes grises
Foto de cuarto de baño contemporáneo pequeño con lavabo suspendido, ducha esquinera, sanitario de pared, baldosas y/o azulejos marrones, baldosas y/o azulejos de piedra, aseo y ducha y paredes grises

Master bathroom is filled with natural light and materials. Glass tiled shower, marble mosaic tile and cumaru wood floors blend to create an elegant oasis with modern fixtures. Photo by Whit Preston

A cookie cutter developer three bedroom duplex was transformed into a four bedroom family friendly home complete with fine details and custom millwork. A home office, artist studio and even a full laundry room were added through a better use of space. Additionally, transoms were added to improve light and air circulation.
Photo by Ofer Wolberger

Situated along the coastal foreshore of Inverloch surf beach, this 7.4 star energy efficient home represents a lifestyle change for our clients. ‘’The Nest’’, derived from its nestled-among-the-trees feel, is a peaceful dwelling integrated into the beautiful surrounding landscape.
Inspired by the quintessential Australian landscape, we used rustic tones of natural wood, grey brickwork and deep eucalyptus in the external palette to create a symbiotic relationship between the built form and nature.
The Nest is a home designed to be multi purpose and to facilitate the expansion and contraction of a family household. It integrates users with the external environment both visually and physically, to create a space fully embracive of nature.

Ejemplo de cuarto de baño flotante actual pequeño con puertas de armario de madera clara, ducha empotrada, sanitario de una pieza, baldosas y/o azulejos blancos, baldosas y/o azulejos en mosaico, paredes verdes, suelo de baldosas de porcelana, aseo y ducha, lavabo suspendido, encimera de acrílico, suelo gris, ducha abierta, encimeras blancas y armarios con paneles lisos

A modern master bath gets its allure from the blend of solid and textured tiles placed horizontally across the backsplash and shower wall. Contrasting large format white tiles in the shower keeps the space light and bright. Affordable custom cabinets are achieved with a light wood-tone laminate cabinet.
15.702 ideas para cuartos de baño con todo los azulejos de pared y lavabo suspendido
1