22.427 ideas para cuartos de baño con lavabo suspendido
Filtrar por
Presupuesto
Ordenar por:Popular hoy
41 - 60 de 22.427 fotos
Artículo 1 de 2
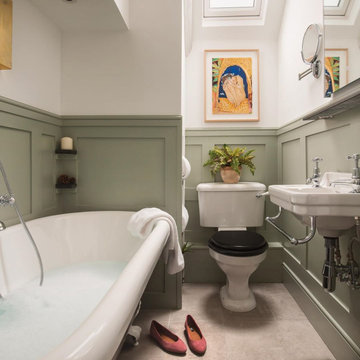
Imagen de cuarto de baño único clásico de tamaño medio con bañera exenta, sanitario de dos piezas, paredes verdes, aseo y ducha, lavabo suspendido, suelo gris y boiserie

Diseño de cuarto de baño único y flotante contemporáneo pequeño con armarios con paneles lisos, puertas de armario de madera clara, bañera empotrada, combinación de ducha y bañera, sanitario de dos piezas, baldosas y/o azulejos grises, baldosas y/o azulejos de cerámica, paredes grises, suelo de azulejos de cemento, lavabo suspendido, suelo azul, ducha con puerta corredera, encimeras blancas y hornacina

As part of a refurbishment to the whole house, this bathroom was located on the top floor of the house and dedicated to our clients four daughters. When our clients first set out with planning the bathroom, they didn’t think it was possible to fit a bath as well as a shower in due to the slopped ceilings and pitched roof.
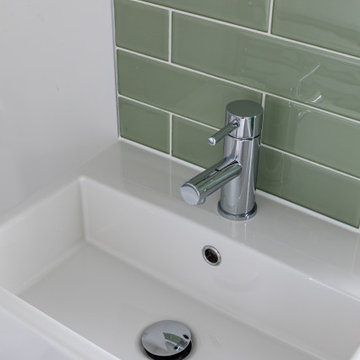
Imagen de cuarto de baño principal, único y flotante contemporáneo pequeño con puertas de armario blancas, ducha a ras de suelo, sanitario de pared, baldosas y/o azulejos grises, paredes blancas, lavabo suspendido y ducha con puerta con bisagras
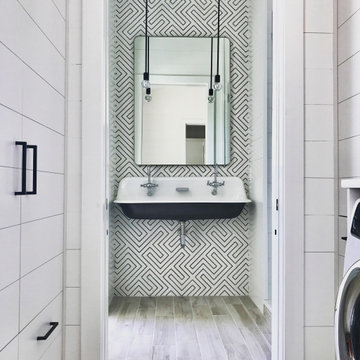
Modelo de cuarto de baño único y flotante contemporáneo pequeño con baldosas y/o azulejos blancas y negros, baldosas y/o azulejos de porcelana, suelo de baldosas de porcelana, aseo y ducha, lavabo suspendido y suelo gris
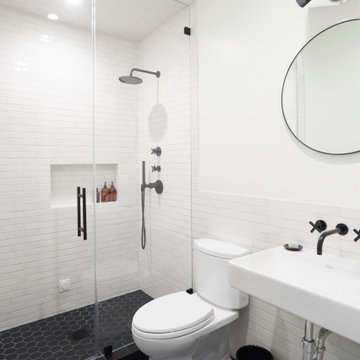
Foto de cuarto de baño vintage con sanitario de dos piezas, paredes blancas, suelo de baldosas de cerámica, lavabo suspendido, suelo negro, armarios abiertos, ducha empotrada, baldosas y/o azulejos blancos, baldosas y/o azulejos de cemento, aseo y ducha, ducha con puerta con bisagras y encimeras blancas
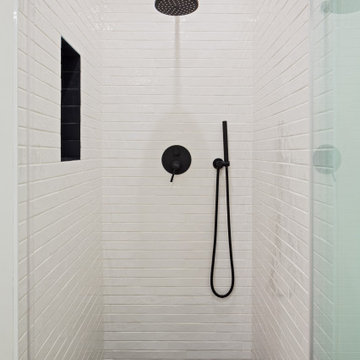
Originally hosting only 1 huge bathroom this design was not sufficient for our clients which had difference of opinion of how they wish their personal bathroom should look like.
Dividing the space into two bathrooms gave each one of our clients the ability to receive a fully personalized design.
Husband's bathroom is a modern farmhouse design with a wall mounted sink, long narrow subway tile on the walls and wood looking tile for the floors.
a large recessed medicine cabinet with built-in light fixtures was installed with a large recessed niche under it for placing all the items that usually are placed on the counter.
The wall mounted toilet gives a nice clean look and a modern touch.

The sea glass tiles and marble combination creates a serene feel that is perfect for a smaller bath. The various techniques incorporated into the redesign create a sense of depth and space. Meanwhile, the abstract prints and the black pendant lighting add a slight edge to the room. A spa shower system and glass partition elevate the high-end feel of the space.
The finished bathroom is polished, functional and timeless.
Photo: Virtual 360 NY

Giovanni Del Brenna
Diseño de cuarto de baño nórdico pequeño con ducha a ras de suelo, sanitario de pared, baldosas y/o azulejos azules, baldosas y/o azulejos de cerámica, paredes blancas, suelo de baldosas de cerámica, aseo y ducha, lavabo suspendido, encimera de acrílico, suelo azul, ducha abierta y encimeras blancas
Diseño de cuarto de baño nórdico pequeño con ducha a ras de suelo, sanitario de pared, baldosas y/o azulejos azules, baldosas y/o azulejos de cerámica, paredes blancas, suelo de baldosas de cerámica, aseo y ducha, lavabo suspendido, encimera de acrílico, suelo azul, ducha abierta y encimeras blancas

green wall tile from heath ceramics complements custom terrazzo flooring from concrete collaborative
Modelo de cuarto de baño costero pequeño con armarios con paneles lisos, puertas de armario grises, baldosas y/o azulejos verdes, baldosas y/o azulejos de cerámica, suelo de terrazo, lavabo suspendido, suelo multicolor, encimeras blancas, ducha esquinera y ducha con puerta corredera
Modelo de cuarto de baño costero pequeño con armarios con paneles lisos, puertas de armario grises, baldosas y/o azulejos verdes, baldosas y/o azulejos de cerámica, suelo de terrazo, lavabo suspendido, suelo multicolor, encimeras blancas, ducha esquinera y ducha con puerta corredera
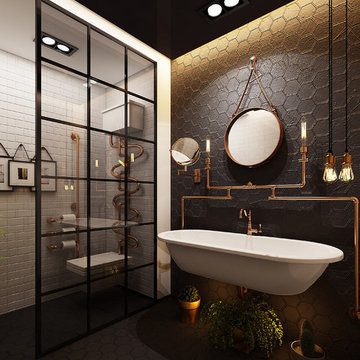
Exposed piping is coming back in a big way. Give your bathroom a modern industrial feel with this trending look!
Modelo de cuarto de baño industrial con baldosas y/o azulejos negros, baldosas y/o azulejos de cemento, paredes negras, suelo de azulejos de cemento, aseo y ducha, lavabo suspendido y suelo negro
Modelo de cuarto de baño industrial con baldosas y/o azulejos negros, baldosas y/o azulejos de cemento, paredes negras, suelo de azulejos de cemento, aseo y ducha, lavabo suspendido y suelo negro
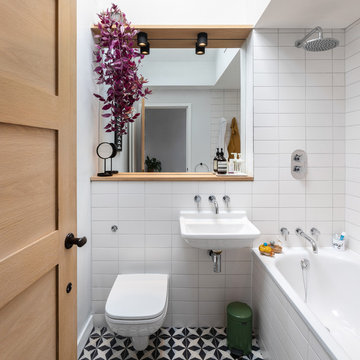
Peter Landers
Diseño de cuarto de baño azulejo de dos tonos actual pequeño con bañera empotrada, combinación de ducha y bañera, sanitario de pared, baldosas y/o azulejos blancos, paredes blancas, aseo y ducha, lavabo suspendido, suelo multicolor y ducha abierta
Diseño de cuarto de baño azulejo de dos tonos actual pequeño con bañera empotrada, combinación de ducha y bañera, sanitario de pared, baldosas y/o azulejos blancos, paredes blancas, aseo y ducha, lavabo suspendido, suelo multicolor y ducha abierta

Mark Lohman
Diseño de cuarto de baño infantil campestre con armarios estilo shaker, puertas de armario blancas, baldosas y/o azulejos blancos, baldosas y/o azulejos de cerámica, encimera de cuarzo compacto, encimeras blancas, paredes blancas, suelo de madera pintada, lavabo suspendido y suelo multicolor
Diseño de cuarto de baño infantil campestre con armarios estilo shaker, puertas de armario blancas, baldosas y/o azulejos blancos, baldosas y/o azulejos de cerámica, encimera de cuarzo compacto, encimeras blancas, paredes blancas, suelo de madera pintada, lavabo suspendido y suelo multicolor

photos by Pedro Marti
This large light-filled open loft in the Tribeca neighborhood of New York City was purchased by a growing family to make into their family home. The loft, previously a lighting showroom, had been converted for residential use with the standard amenities but was entirely open and therefore needed to be reconfigured. One of the best attributes of this particular loft is its extremely large windows situated on all four sides due to the locations of neighboring buildings. This unusual condition allowed much of the rear of the space to be divided into 3 bedrooms/3 bathrooms, all of which had ample windows. The kitchen and the utilities were moved to the center of the space as they did not require as much natural lighting, leaving the entire front of the loft as an open dining/living area. The overall space was given a more modern feel while emphasizing it’s industrial character. The original tin ceiling was preserved throughout the loft with all new lighting run in orderly conduit beneath it, much of which is exposed light bulbs. In a play on the ceiling material the main wall opposite the kitchen was clad in unfinished, distressed tin panels creating a focal point in the home. Traditional baseboards and door casings were thrown out in lieu of blackened steel angle throughout the loft. Blackened steel was also used in combination with glass panels to create an enclosure for the office at the end of the main corridor; this allowed the light from the large window in the office to pass though while creating a private yet open space to work. The master suite features a large open bath with a sculptural freestanding tub all clad in a serene beige tile that has the feel of concrete. The kids bath is a fun play of large cobalt blue hexagon tile on the floor and rear wall of the tub juxtaposed with a bright white subway tile on the remaining walls. The kitchen features a long wall of floor to ceiling white and navy cabinetry with an adjacent 15 foot island of which half is a table for casual dining. Other interesting features of the loft are the industrial ladder up to the small elevated play area in the living room, the navy cabinetry and antique mirror clad dining niche, and the wallpapered powder room with antique mirror and blackened steel accessories.
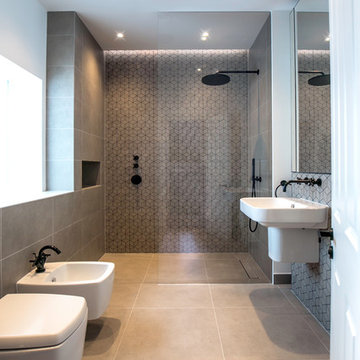
Taaya Griffith
Ejemplo de cuarto de baño contemporáneo con ducha a ras de suelo, bidé, baldosas y/o azulejos grises, paredes blancas, lavabo suspendido, suelo gris y ducha abierta
Ejemplo de cuarto de baño contemporáneo con ducha a ras de suelo, bidé, baldosas y/o azulejos grises, paredes blancas, lavabo suspendido, suelo gris y ducha abierta

Glöckner
Imagen de cuarto de baño contemporáneo pequeño con ducha a ras de suelo, sanitario de dos piezas, baldosas y/o azulejos beige, baldosas y/o azulejos de piedra caliza, paredes verdes, suelo de piedra caliza, aseo y ducha, lavabo suspendido, encimera de piedra caliza, suelo beige y ducha abierta
Imagen de cuarto de baño contemporáneo pequeño con ducha a ras de suelo, sanitario de dos piezas, baldosas y/o azulejos beige, baldosas y/o azulejos de piedra caliza, paredes verdes, suelo de piedra caliza, aseo y ducha, lavabo suspendido, encimera de piedra caliza, suelo beige y ducha abierta
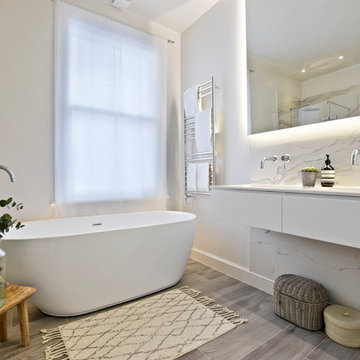
Here’s a recent bathroom project we helped design and supply for a client which we’ve fallen in love with. Three bathrooms in a beautiful family home in Battersea, London, our design consultant took little time in delivering bathroom designs which cater to the whole family.
With a kid’s bathroom, master ensuite and shower room part of the project, the master ensuite clearly displays a combination of elegance, space, and practicality. The stunning Clearwater freestanding bathtub sits directly opposite the entrance to this bathroom, with a wonderful walk-in shower to it’s left with the luxurious European Tiles Classic Statuario tiles creating a standout feature wall. With wall hung features such as the StoneKAST Uni WC and Faeber basin and units adding practicality and maximising floor space in this room, the master ensuite is the standout room in this project.
The kid’s bathroom has the practicality of a bath shower combination with the Bette Ocean inset bathtub incorporating a bath panel and shower fixtures, whilst the soft hue of the Apavisa Encaustic 2.0 floor tiles along with the white fixtures in this room add to the overall subtleness of this bathroom.
Another project successfully completed by the BathroomsByDesign team. If this project gives you the inspiration to renovate your own bathroom, get in touch!
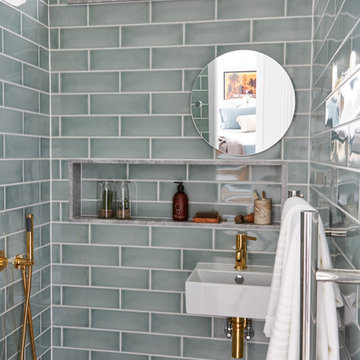
Jake Fitzjones
Diseño de cuarto de baño principal tradicional renovado sin sin inodoro con baldosas y/o azulejos grises, baldosas y/o azulejos de cerámica y lavabo suspendido
Diseño de cuarto de baño principal tradicional renovado sin sin inodoro con baldosas y/o azulejos grises, baldosas y/o azulejos de cerámica y lavabo suspendido

For this beautiful bathroom, we have used water-proof tadelakt plaster to cover walls and floor and combined a few square meters of exclusive handmade lava tiles that we brought all the way from Morocco. All colours blend in to create a warm and cosy atmosphere for the relaxing shower time.
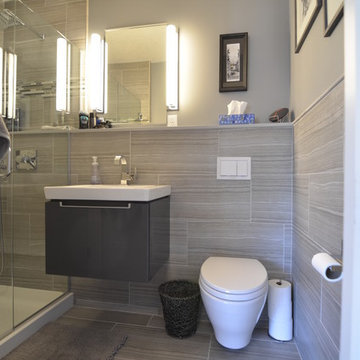
Jeff Russell
Diseño de cuarto de baño contemporáneo pequeño con puertas de armario grises, sanitario de pared, baldosas y/o azulejos grises, paredes grises, suelo de baldosas de cerámica, aseo y ducha, lavabo suspendido, encimera de cuarcita, suelo gris y ducha con puerta con bisagras
Diseño de cuarto de baño contemporáneo pequeño con puertas de armario grises, sanitario de pared, baldosas y/o azulejos grises, paredes grises, suelo de baldosas de cerámica, aseo y ducha, lavabo suspendido, encimera de cuarcita, suelo gris y ducha con puerta con bisagras
22.427 ideas para cuartos de baño con lavabo suspendido
3