53.328 ideas para cuartos de baño con lavabo integrado
Filtrar por
Presupuesto
Ordenar por:Popular hoy
161 - 180 de 53.328 fotos
Artículo 1 de 2
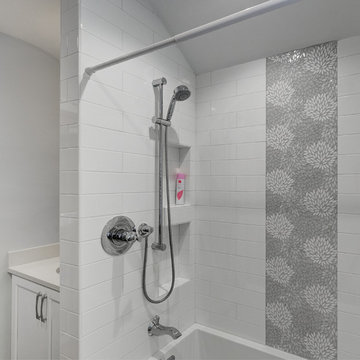
The beautiful custom tile work in the shower was a great way to add a feminine touch to this bathroom without the use of any particular colors. The grays and whites here create an elegant feminine look.
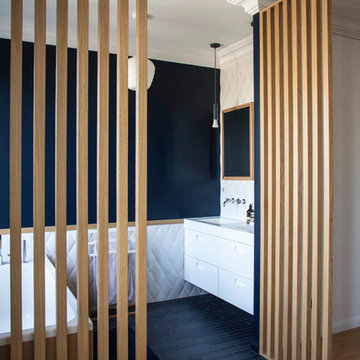
© Bertrand Fompeyrine
Modelo de cuarto de baño principal contemporáneo con armarios con paneles lisos, puertas de armario blancas, bañera exenta, baldosas y/o azulejos blancos, paredes negras, lavabo integrado, suelo negro y encimeras blancas
Modelo de cuarto de baño principal contemporáneo con armarios con paneles lisos, puertas de armario blancas, bañera exenta, baldosas y/o azulejos blancos, paredes negras, lavabo integrado, suelo negro y encimeras blancas

Our clients had been in their home since the early 1980’s and decided it was time for some updates. We took on the kitchen, two bathrooms and a powder room.
The primary objectives for the powder room were to update the materials and provide some storage in the small space. It was also important to the homeowners to have materials that would be easy to maintain over the long term. A Kohler tailored vanity and coordinating medicine cabinet provide ample storage for the small room. The dark wood vanity and textured wallpaper add contrast and texture to the home’s soft gray pallet. The integrated sink top and ceramic floor tile were budget-friendly and low maintenance. The homeowners were not too sure about the patterned floor tile but once installed it became one of their favorite elements of the project!
Designed by: Susan Klimala, CKD, CBD
Photography by: Michael Alan Kaskel
For more information on kitchen and bath design ideas go to: www.kitchenstudio-ge.com

Paul Dyer Photo
Diseño de cuarto de baño rural con armarios con paneles lisos, puertas de armario de madera oscura, paredes beige, lavabo integrado, suelo gris y encimeras beige
Diseño de cuarto de baño rural con armarios con paneles lisos, puertas de armario de madera oscura, paredes beige, lavabo integrado, suelo gris y encimeras beige
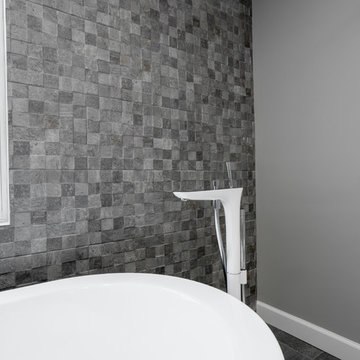
We renovated the master bathroom, the kids' en suite bathroom, and the basement in this modern home in West Chester, PA. The bathrooms as very sleek and modern, with flat panel, high gloss cabinetry, white quartz counters, and gray porcelain tile floors. The basement features a main living area with a play area and a wet bar, an exercise room, a home theatre and a bathroom. These areas, too, are sleek and modern with gray laminate flooring, unique lighting, and a gray and white color palette that ties the area together.
Rudloff Custom Builders has won Best of Houzz for Customer Service in 2014, 2015 2016 and 2017. We also were voted Best of Design in 2016, 2017 and 2018, which only 2% of professionals receive. Rudloff Custom Builders has been featured on Houzz in their Kitchen of the Week, What to Know About Using Reclaimed Wood in the Kitchen as well as included in their Bathroom WorkBook article. We are a full service, certified remodeling company that covers all of the Philadelphia suburban area. This business, like most others, developed from a friendship of young entrepreneurs who wanted to make a difference in their clients’ lives, one household at a time. This relationship between partners is much more than a friendship. Edward and Stephen Rudloff are brothers who have renovated and built custom homes together paying close attention to detail. They are carpenters by trade and understand concept and execution. Rudloff Custom Builders will provide services for you with the highest level of professionalism, quality, detail, punctuality and craftsmanship, every step of the way along our journey together.
Specializing in residential construction allows us to connect with our clients early in the design phase to ensure that every detail is captured as you imagined. One stop shopping is essentially what you will receive with Rudloff Custom Builders from design of your project to the construction of your dreams, executed by on-site project managers and skilled craftsmen. Our concept: envision our client’s ideas and make them a reality. Our mission: CREATING LIFETIME RELATIONSHIPS BUILT ON TRUST AND INTEGRITY.
Photo Credit: JMB Photoworks

Contemporary Bathroom with Marble Wall Tile and Black Patterned Floor Tile
Diseño de cuarto de baño principal contemporáneo pequeño con armarios con paneles lisos, puertas de armario blancas, ducha esquinera, sanitario de una pieza, baldosas y/o azulejos grises, baldosas y/o azulejos de mármol, paredes negras, suelo de baldosas de cerámica, lavabo integrado, suelo negro, ducha con puerta con bisagras y encimeras blancas
Diseño de cuarto de baño principal contemporáneo pequeño con armarios con paneles lisos, puertas de armario blancas, ducha esquinera, sanitario de una pieza, baldosas y/o azulejos grises, baldosas y/o azulejos de mármol, paredes negras, suelo de baldosas de cerámica, lavabo integrado, suelo negro, ducha con puerta con bisagras y encimeras blancas
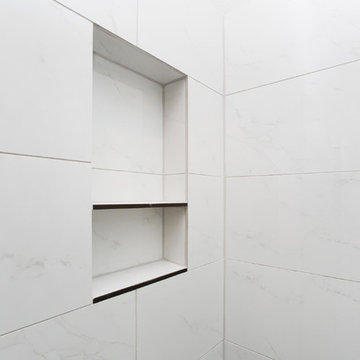
Modelo de cuarto de baño clásico renovado pequeño con armarios con paneles con relieve, puertas de armario de madera en tonos medios, ducha empotrada, sanitario de dos piezas, baldosas y/o azulejos blancos, baldosas y/o azulejos de mármol, paredes grises, suelo de baldosas de cerámica, aseo y ducha, lavabo integrado, encimera de cuarzo compacto, suelo gris, ducha con puerta con bisagras y encimeras blancas

Foto de cuarto de baño actual de tamaño medio con armarios con paneles lisos, puertas de armario beige, sanitario de pared, baldosas y/o azulejos verdes, paredes blancas, encimera de acrílico, suelo blanco, ducha con puerta con bisagras, ducha doble, baldosas y/o azulejos de cerámica, suelo de baldosas de cerámica, encimeras blancas, aseo y ducha y lavabo integrado
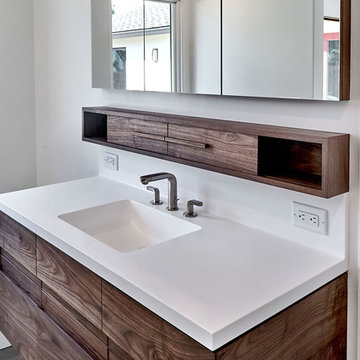
Walnut Bathroom and Walnut Bedroom.
Custom floating vanity
Diseño de cuarto de baño principal minimalista de tamaño medio con armarios con paneles lisos, puertas de armario marrones, ducha empotrada, sanitario de una pieza, baldosas y/o azulejos blancos, losas de piedra, paredes blancas, lavabo integrado, encimera de cuarzo compacto y encimeras blancas
Diseño de cuarto de baño principal minimalista de tamaño medio con armarios con paneles lisos, puertas de armario marrones, ducha empotrada, sanitario de una pieza, baldosas y/o azulejos blancos, losas de piedra, paredes blancas, lavabo integrado, encimera de cuarzo compacto y encimeras blancas
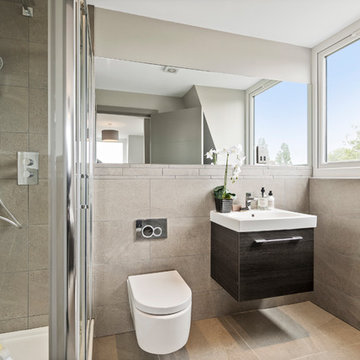
An immaculate newly build apartment complex in Worcester Park south London.
Mercury house is a high specification 17 apartment block of spacious open plan properties with Juliet balcony’s and video entry system. Residents at Mercury House will enjoy excellent transport links into London with Worcester Park station nearby.
The Tissino bathroom package was designed to complement the crisp modern feel of the building with wall hung Barossa Oak furniture, wall hung sanitaryware, concealed shower valves, shower door and tray.
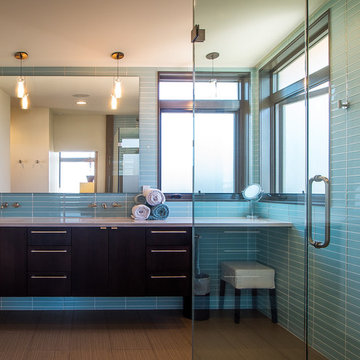
The 7th Avenue project is a contemporary twist on a mid century modern design. The home is designed for a professional couple that are well traveled and love the Taliesen west style of architecture. Design oriented individuals, the clients had always wanted to design their own home and they took full advantage of that opportunity. A jewel box design, the solution is engineered entirely to fit their aesthetic for living. Worked tightly to budget, the client was closely involved in every step of the process ensuring that the value was delivered where they wanted it.

©Teague Hunziker.
Built in 1969. Architects Buff and Hensman
Ejemplo de cuarto de baño principal vintage de tamaño medio sin sin inodoro con armarios con paneles lisos, puertas de armario de madera oscura, encimeras blancas, bañera exenta, suelo de madera en tonos medios, lavabo integrado, encimera de mármol, suelo marrón y ducha con puerta con bisagras
Ejemplo de cuarto de baño principal vintage de tamaño medio sin sin inodoro con armarios con paneles lisos, puertas de armario de madera oscura, encimeras blancas, bañera exenta, suelo de madera en tonos medios, lavabo integrado, encimera de mármol, suelo marrón y ducha con puerta con bisagras

Imagen de cuarto de baño actual sin sin inodoro con armarios con paneles lisos, puertas de armario negras, bañera exenta, baldosas y/o azulejos beige, paredes beige, lavabo integrado, ducha con puerta con bisagras, encimeras grises, suelo de baldosas de porcelana y suelo gris
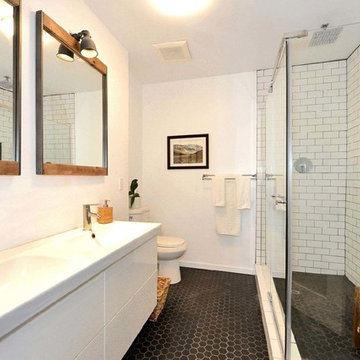
Ejemplo de cuarto de baño principal contemporáneo con armarios con paneles lisos, puertas de armario blancas, ducha esquinera, sanitario de dos piezas, baldosas y/o azulejos blancos, baldosas y/o azulejos de cemento, paredes blancas, suelo con mosaicos de baldosas, lavabo integrado, suelo negro, ducha con puerta con bisagras y encimeras blancas
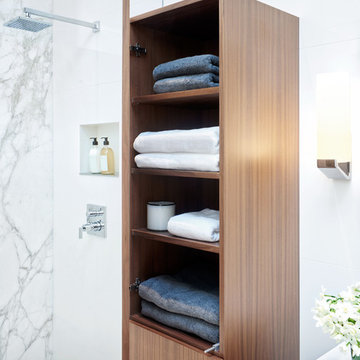
We were asked to create a very elegant master bathroom in this period 70's residence. We left many of the adjacent elements and finishes in place but created an entirely new aesthetic in the bathroom and dressing area. Four wing walls of low-iron glass are used in conjunction with the dramatic rear wall of Italian marble, beautifully book matched. Floors are 30 X 30 porcelain tiles. The pair of medicine cabinets left up to revel ample storage within the deep cabinets. Walnut cabinetry is custom designed by our studio. The skylight features a completely concealed shade which blocks out the sunlight completely, for those weekend days when you might want to sleep in late.
A more modest bathroom on the first level serves the guest bedroom and dinner guests.
Photos © John Sutton Photography
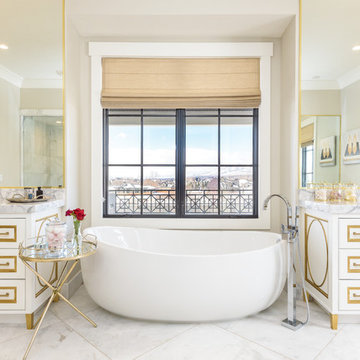
FX Home Tours
Interior Design: Osmond Design
Imagen de cuarto de baño principal tradicional renovado extra grande con puertas de armario blancas, bañera exenta, suelo blanco, armarios con paneles con relieve, paredes beige, suelo de mármol, lavabo integrado, encimera de mármol, encimeras grises y espejo con luz
Imagen de cuarto de baño principal tradicional renovado extra grande con puertas de armario blancas, bañera exenta, suelo blanco, armarios con paneles con relieve, paredes beige, suelo de mármol, lavabo integrado, encimera de mármol, encimeras grises y espejo con luz

Designer: Vanessa Cook
Photographer: Tom Roe
Imagen de cuarto de baño urbano pequeño con armarios con paneles lisos, puertas de armario de madera en tonos medios, baldosas y/o azulejos grises, baldosas y/o azulejos de porcelana, suelo de baldosas de porcelana, aseo y ducha, lavabo integrado, encimera de acrílico, suelo gris, ducha abierta, ducha esquinera, paredes grises y espejo con luz
Imagen de cuarto de baño urbano pequeño con armarios con paneles lisos, puertas de armario de madera en tonos medios, baldosas y/o azulejos grises, baldosas y/o azulejos de porcelana, suelo de baldosas de porcelana, aseo y ducha, lavabo integrado, encimera de acrílico, suelo gris, ducha abierta, ducha esquinera, paredes grises y espejo con luz
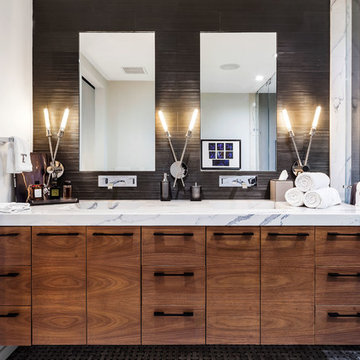
Custom floating vanity with His & Hers integrated/built in sinks and custom mirrors.
Ejemplo de cuarto de baño actual con armarios con paneles lisos, puertas de armario de madera oscura, baldosas y/o azulejos grises, paredes grises, suelo con mosaicos de baldosas, lavabo integrado, suelo gris y encimeras blancas
Ejemplo de cuarto de baño actual con armarios con paneles lisos, puertas de armario de madera oscura, baldosas y/o azulejos grises, paredes grises, suelo con mosaicos de baldosas, lavabo integrado, suelo gris y encimeras blancas
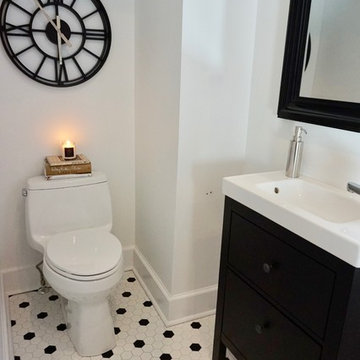
The IKEA vanity HEMNES/HAGAVIKEN is specially designed for small spaces. It has a sleek transitional design that fits both traditional and more contemporary homes.

Florian Grohen
Modelo de cuarto de baño principal y gris y negro minimalista de tamaño medio con bañera exenta, baldosas y/o azulejos grises, baldosas y/o azulejos de porcelana, suelo de baldosas de porcelana, encimera de acrílico, suelo gris, lavabo integrado, encimeras blancas y hornacina
Modelo de cuarto de baño principal y gris y negro minimalista de tamaño medio con bañera exenta, baldosas y/o azulejos grises, baldosas y/o azulejos de porcelana, suelo de baldosas de porcelana, encimera de acrílico, suelo gris, lavabo integrado, encimeras blancas y hornacina
53.328 ideas para cuartos de baño con lavabo integrado
9