53.329 ideas para cuartos de baño con lavabo integrado
Filtrar por
Presupuesto
Ordenar por:Popular hoy
141 - 160 de 53.329 fotos
Artículo 1 de 2
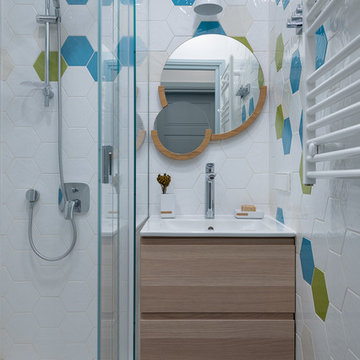
Ejemplo de cuarto de baño infantil contemporáneo con armarios con paneles lisos, puertas de armario beige, ducha esquinera, baldosas y/o azulejos blancos, baldosas y/o azulejos multicolor, lavabo integrado y suelo blanco
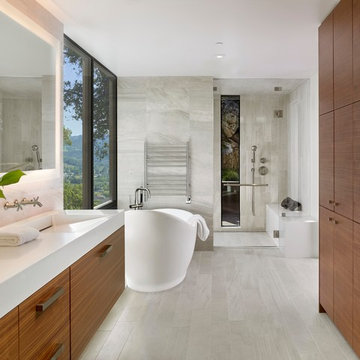
Foto de cuarto de baño principal actual con armarios con paneles lisos, puertas de armario de madera oscura, bañera exenta, ducha abierta, baldosas y/o azulejos grises, paredes grises, lavabo integrado, suelo gris y encimeras blancas
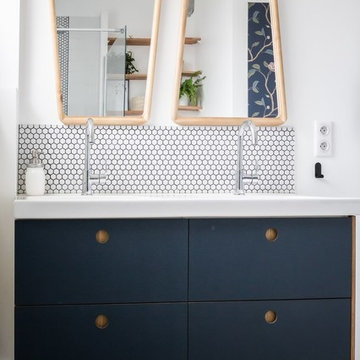
Rénovation complète d'une salle d'eau avec douche à l'italienne, WC, double vasque et placard intégré
Réalisation Atelier Devergne
Photo Maryline Krynicki

Foto de cuarto de baño principal actual grande con bañera exenta, suelo de baldosas de porcelana, suelo gris, armarios con paneles lisos, puertas de armario de madera oscura, paredes grises, encimeras blancas, sanitario de una pieza, baldosas y/o azulejos grises, baldosas y/o azulejos de cemento, lavabo integrado y encimera de acrílico

Diseño de cuarto de baño retro pequeño con armarios estilo shaker, puertas de armario grises, ducha empotrada, sanitario de dos piezas, baldosas y/o azulejos azules, baldosas y/o azulejos de cemento, paredes grises, suelo de baldosas de cerámica, aseo y ducha, lavabo integrado, encimera de cuarcita, suelo marrón, ducha con puerta con bisagras y encimeras blancas

Axiom Desert House by Turkel Design in Palm Springs, California ; Photo by Chase Daniel ; fixtures by CEA, surfaces, integrated sinks, and groutless shower from Corian, windows from Marvin, tile by Bisazza

This hallway bathroom is mostly used by the son of the family so you can see the clean lines and monochromatic colors selected for the job.
the once enclosed shower has been opened and enclosed with glass and the new wall mounted vanity is 60" wide but is only 18" deep to allow a bigger passage way to the end of the bathroom where the alcove tub and the toilet is located.
A once useless door to the outside at the end of the bathroom became a huge tall frosted glass window to allow a much needed natural light to penetrate the space but still allow privacy.

Modelo de cuarto de baño principal contemporáneo grande con armarios con paneles lisos, puertas de armario marrones, ducha a ras de suelo, sanitario de pared, baldosas y/o azulejos multicolor, losas de piedra, paredes blancas, suelo de piedra caliza, lavabo integrado, encimera de acrílico, suelo beige, ducha con puerta con bisagras y encimeras blancas

Tatjana Plitt
Modelo de cuarto de baño principal actual pequeño con bañera exenta, ducha abierta, baldosas y/o azulejos grises, baldosas y/o azulejos de mármol, suelo de baldosas de porcelana, lavabo integrado, encimera de acrílico, suelo gris, ducha abierta, encimeras blancas, armarios con paneles lisos, puertas de armario blancas, paredes grises y ventanas
Modelo de cuarto de baño principal actual pequeño con bañera exenta, ducha abierta, baldosas y/o azulejos grises, baldosas y/o azulejos de mármol, suelo de baldosas de porcelana, lavabo integrado, encimera de acrílico, suelo gris, ducha abierta, encimeras blancas, armarios con paneles lisos, puertas de armario blancas, paredes grises y ventanas

Ejemplo de cuarto de baño tradicional renovado pequeño con armarios con paneles lisos, puertas de armario con efecto envejecido, ducha empotrada, sanitario de dos piezas, baldosas y/o azulejos grises, baldosas y/o azulejos de cerámica, paredes grises, suelo vinílico, aseo y ducha, lavabo integrado, ducha con puerta con bisagras y encimeras blancas

This baby boomer couple recently settled in the Haymarket area.
Their bathroom was located behind the garage from which we took a few inches to contribute to the bathroom space, offering them a large walk in shower, with
Digital controls designed for multiple shower heads . With a new waterfall free standing tub/ faucet slipper tub taking the space of the old large decked tub. We used a Victoria & Albert modern free standing tub, which brought spa feel to the room. The old space from the closet was used to create enough space for the bench area. It has a modern look linear drain in wet room. Adding a decorative touch and more lighting, is a beautiful chandelier outside of the wet room.
Behind the new commode area is a niche.
New vanities, sleek, yet spacious, allowing for more storage.
The large mirror and hidden medicine cabinets with decorative lighting added more of the contemporariness to the space.
Around this bath, we used large space tile. With a Classic look of black and white tile that complement the mosaic tile used creatively, making this bathroom undeniably stunning.
The smart use of mosaic tile on the back wall of the shower and tub area has put this project on the cover sheet of most design magazine.
The privacy wall offers closure for the commode from the front entry. Classy yet simple is how they described their new master bath suite.
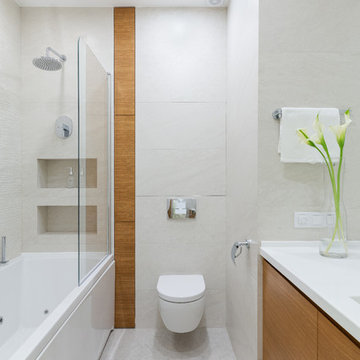
Imagen de cuarto de baño principal contemporáneo pequeño con armarios con paneles lisos, puertas de armario de madera oscura, combinación de ducha y bañera, sanitario de pared, baldosas y/o azulejos beige, baldosas y/o azulejos de porcelana, suelo de baldosas de porcelana, lavabo integrado, encimera de acrílico, suelo beige, encimeras blancas y bañera empotrada

Photo Credit: Betsy Bassett
Foto de cuarto de baño principal contemporáneo grande con puertas de armario azules, bañera exenta, sanitario de una pieza, baldosas y/o azulejos blancos, baldosas y/o azulejos de vidrio, lavabo integrado, encimera de vidrio, suelo beige, ducha con puerta con bisagras, encimeras azules, armarios con paneles lisos, ducha empotrada, paredes grises y suelo de baldosas de porcelana
Foto de cuarto de baño principal contemporáneo grande con puertas de armario azules, bañera exenta, sanitario de una pieza, baldosas y/o azulejos blancos, baldosas y/o azulejos de vidrio, lavabo integrado, encimera de vidrio, suelo beige, ducha con puerta con bisagras, encimeras azules, armarios con paneles lisos, ducha empotrada, paredes grises y suelo de baldosas de porcelana
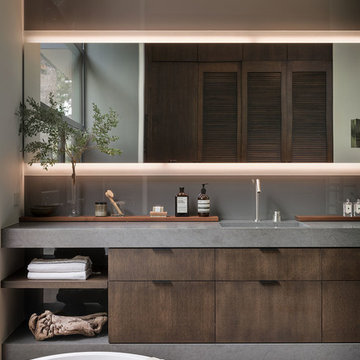
Imagen de cuarto de baño principal vintage con armarios con paneles lisos, paredes grises, lavabo integrado, encimeras grises, puertas de armario de madera en tonos medios y espejo con luz
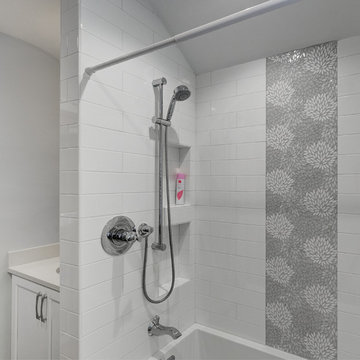
The beautiful custom tile work in the shower was a great way to add a feminine touch to this bathroom without the use of any particular colors. The grays and whites here create an elegant feminine look.
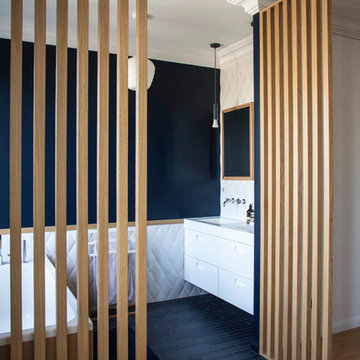
© Bertrand Fompeyrine
Modelo de cuarto de baño principal contemporáneo con armarios con paneles lisos, puertas de armario blancas, bañera exenta, baldosas y/o azulejos blancos, paredes negras, lavabo integrado, suelo negro y encimeras blancas
Modelo de cuarto de baño principal contemporáneo con armarios con paneles lisos, puertas de armario blancas, bañera exenta, baldosas y/o azulejos blancos, paredes negras, lavabo integrado, suelo negro y encimeras blancas

Our clients had been in their home since the early 1980’s and decided it was time for some updates. We took on the kitchen, two bathrooms and a powder room.
The primary objectives for the powder room were to update the materials and provide some storage in the small space. It was also important to the homeowners to have materials that would be easy to maintain over the long term. A Kohler tailored vanity and coordinating medicine cabinet provide ample storage for the small room. The dark wood vanity and textured wallpaper add contrast and texture to the home’s soft gray pallet. The integrated sink top and ceramic floor tile were budget-friendly and low maintenance. The homeowners were not too sure about the patterned floor tile but once installed it became one of their favorite elements of the project!
Designed by: Susan Klimala, CKD, CBD
Photography by: Michael Alan Kaskel
For more information on kitchen and bath design ideas go to: www.kitchenstudio-ge.com
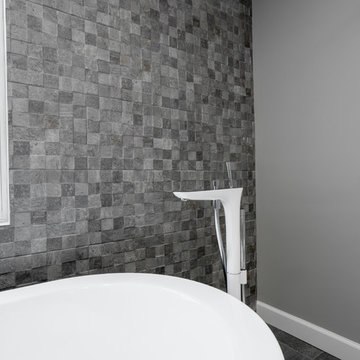
We renovated the master bathroom, the kids' en suite bathroom, and the basement in this modern home in West Chester, PA. The bathrooms as very sleek and modern, with flat panel, high gloss cabinetry, white quartz counters, and gray porcelain tile floors. The basement features a main living area with a play area and a wet bar, an exercise room, a home theatre and a bathroom. These areas, too, are sleek and modern with gray laminate flooring, unique lighting, and a gray and white color palette that ties the area together.
Rudloff Custom Builders has won Best of Houzz for Customer Service in 2014, 2015 2016 and 2017. We also were voted Best of Design in 2016, 2017 and 2018, which only 2% of professionals receive. Rudloff Custom Builders has been featured on Houzz in their Kitchen of the Week, What to Know About Using Reclaimed Wood in the Kitchen as well as included in their Bathroom WorkBook article. We are a full service, certified remodeling company that covers all of the Philadelphia suburban area. This business, like most others, developed from a friendship of young entrepreneurs who wanted to make a difference in their clients’ lives, one household at a time. This relationship between partners is much more than a friendship. Edward and Stephen Rudloff are brothers who have renovated and built custom homes together paying close attention to detail. They are carpenters by trade and understand concept and execution. Rudloff Custom Builders will provide services for you with the highest level of professionalism, quality, detail, punctuality and craftsmanship, every step of the way along our journey together.
Specializing in residential construction allows us to connect with our clients early in the design phase to ensure that every detail is captured as you imagined. One stop shopping is essentially what you will receive with Rudloff Custom Builders from design of your project to the construction of your dreams, executed by on-site project managers and skilled craftsmen. Our concept: envision our client’s ideas and make them a reality. Our mission: CREATING LIFETIME RELATIONSHIPS BUILT ON TRUST AND INTEGRITY.
Photo Credit: JMB Photoworks

Contemporary Bathroom with Marble Wall Tile and Black Patterned Floor Tile
Diseño de cuarto de baño principal contemporáneo pequeño con armarios con paneles lisos, puertas de armario blancas, ducha esquinera, sanitario de una pieza, baldosas y/o azulejos grises, baldosas y/o azulejos de mármol, paredes negras, suelo de baldosas de cerámica, lavabo integrado, suelo negro, ducha con puerta con bisagras y encimeras blancas
Diseño de cuarto de baño principal contemporáneo pequeño con armarios con paneles lisos, puertas de armario blancas, ducha esquinera, sanitario de una pieza, baldosas y/o azulejos grises, baldosas y/o azulejos de mármol, paredes negras, suelo de baldosas de cerámica, lavabo integrado, suelo negro, ducha con puerta con bisagras y encimeras blancas
53.329 ideas para cuartos de baño con lavabo integrado
8
