86 ideas para cuartos de baño con paredes amarillas y lavabo de seno grande
Filtrar por
Presupuesto
Ordenar por:Popular hoy
1 - 20 de 86 fotos
Artículo 1 de 3
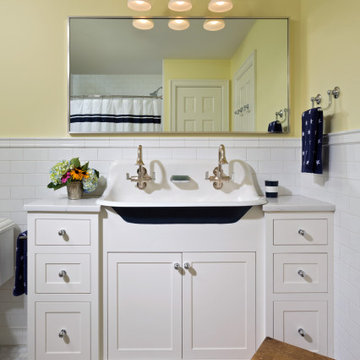
Ejemplo de cuarto de baño infantil, doble y a medida tradicional pequeño con armarios con paneles empotrados, puertas de armario blancas, paredes amarillas, suelo de baldosas de porcelana, lavabo de seno grande, encimera de granito, suelo multicolor, ducha con cortina y encimeras blancas
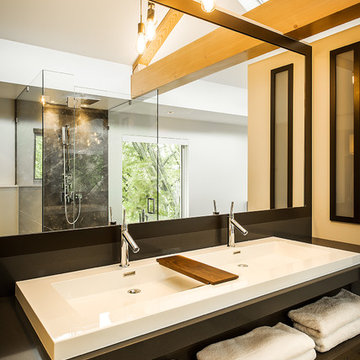
Joshua Lawrence
Imagen de cuarto de baño principal contemporáneo grande con lavabo de seno grande, armarios con paneles lisos, puertas de armario de madera en tonos medios, bañera exenta, ducha a ras de suelo, sanitario de una pieza, paredes amarillas, encimera de cuarzo compacto y suelo de madera en tonos medios
Imagen de cuarto de baño principal contemporáneo grande con lavabo de seno grande, armarios con paneles lisos, puertas de armario de madera en tonos medios, bañera exenta, ducha a ras de suelo, sanitario de una pieza, paredes amarillas, encimera de cuarzo compacto y suelo de madera en tonos medios
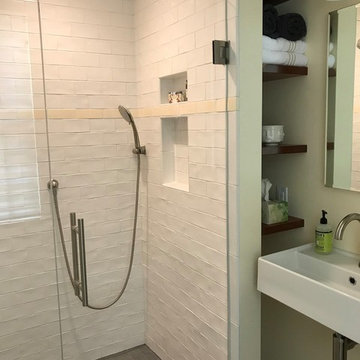
The new owners of this house in Harvard, Massachusetts loved its location and authentic Shaker characteristics, but weren’t fans of its curious layout. A dated first-floor full bathroom could only be accessed by going up a few steps to a landing, opening the bathroom door and then going down the same number of steps to enter the room. The dark kitchen faced the driveway to the north, rather than the bucolic backyard fields to the south. The dining space felt more like an enlarged hall and could only comfortably seat four. Upstairs, a den/office had a woefully low ceiling; the master bedroom had limited storage, and a sad full bathroom featured a cramped shower.
KHS proposed a number of changes to create an updated home where the owners could enjoy cooking, entertaining, and being connected to the outdoors from the first-floor living spaces, while also experiencing more inviting and more functional private spaces upstairs.
On the first floor, the primary change was to capture space that had been part of an upper-level screen porch and convert it to interior space. To make the interior expansion seamless, we raised the floor of the area that had been the upper-level porch, so it aligns with the main living level, and made sure there would be no soffits in the planes of the walls we removed. We also raised the floor of the remaining lower-level porch to reduce the number of steps required to circulate from it to the newly expanded interior. New patio door systems now fill the arched openings that used to be infilled with screen. The exterior interventions (which also included some new casement windows in the dining area) were designed to be subtle, while affording significant improvements on the interior. Additionally, the first-floor bathroom was reconfigured, shifting one of its walls to widen the dining space, and moving the entrance to the bathroom from the stair landing to the kitchen instead.
These changes (which involved significant structural interventions) resulted in a much more open space to accommodate a new kitchen with a view of the lush backyard and a new dining space defined by a new built-in banquette that comfortably seats six, and -- with the addition of a table extension -- up to eight people.
Upstairs in the den/office, replacing the low, board ceiling with a raised, plaster, tray ceiling that springs from above the original board-finish walls – newly painted a light color -- created a much more inviting, bright, and expansive space. Re-configuring the master bath to accommodate a larger shower and adding built-in storage cabinets in the master bedroom improved comfort and function. A new whole-house color palette rounds out the improvements.
Photos by Katie Hutchison
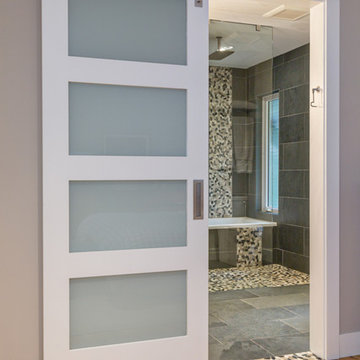
Modelo de cuarto de baño principal vintage pequeño con armarios estilo shaker, sanitario de dos piezas, suelo de baldosas de porcelana, encimera de cuarzo compacto, puertas de armario de madera en tonos medios, bañera encastrada, ducha empotrada, baldosas y/o azulejos grises, baldosas y/o azulejos de piedra, paredes amarillas, lavabo de seno grande, suelo gris y ducha abierta

Diseño de cuarto de baño infantil, único y de pie ecléctico de tamaño medio con armarios con paneles lisos, puertas de armario de madera clara, bañera encastrada, combinación de ducha y bañera, sanitario de pared, baldosas y/o azulejos amarillos, baldosas y/o azulejos de cerámica, paredes amarillas, suelo de azulejos de cemento, lavabo de seno grande, encimera de madera y suelo amarillo
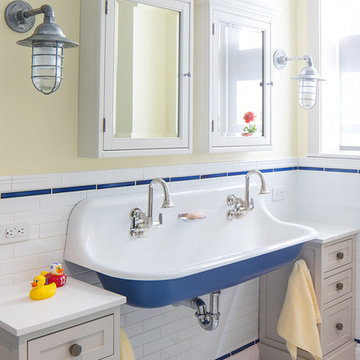
Peter Kubilus Photography www.kubilusphoto.com
Imagen de cuarto de baño infantil clásico con armarios estilo shaker, puertas de armario beige, baldosas y/o azulejos azules, baldosas y/o azulejos blancos, paredes amarillas, suelo con mosaicos de baldosas, lavabo de seno grande y suelo blanco
Imagen de cuarto de baño infantil clásico con armarios estilo shaker, puertas de armario beige, baldosas y/o azulejos azules, baldosas y/o azulejos blancos, paredes amarillas, suelo con mosaicos de baldosas, lavabo de seno grande y suelo blanco
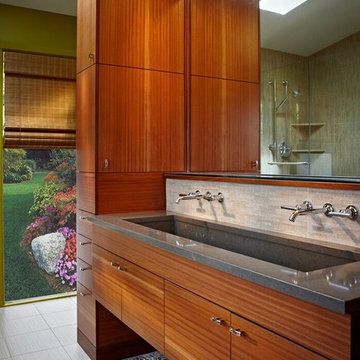
Modelo de cuarto de baño principal contemporáneo de tamaño medio con armarios con paneles lisos, puertas de armario de madera oscura, ducha esquinera, baldosas y/o azulejos beige, baldosas y/o azulejos de porcelana, paredes amarillas, suelo de baldosas de porcelana, lavabo de seno grande y encimera de cemento
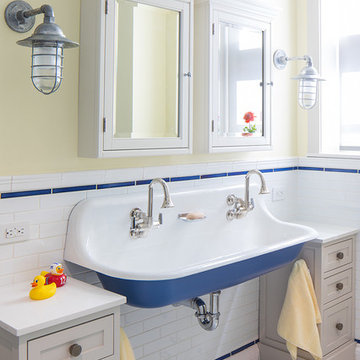
Peter Kubilus
Diseño de cuarto de baño marinero con armarios estilo shaker, puertas de armario beige, baldosas y/o azulejos azules, baldosas y/o azulejos blancos, baldosas y/o azulejos de cemento, paredes amarillas, suelo con mosaicos de baldosas, lavabo de seno grande y suelo blanco
Diseño de cuarto de baño marinero con armarios estilo shaker, puertas de armario beige, baldosas y/o azulejos azules, baldosas y/o azulejos blancos, baldosas y/o azulejos de cemento, paredes amarillas, suelo con mosaicos de baldosas, lavabo de seno grande y suelo blanco

2-story addition to this historic 1894 Princess Anne Victorian. Family room, new full bath, relocated half bath, expanded kitchen and dining room, with Laundry, Master closet and bathroom above. Wrap-around porch with gazebo.
Photos by 12/12 Architects and Robert McKendrick Photography.
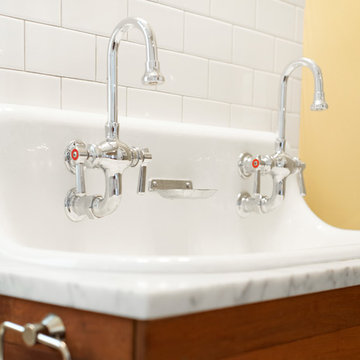
Ejemplo de cuarto de baño principal de estilo de casa de campo de tamaño medio con armarios abiertos, puertas de armario de madera en tonos medios, ducha empotrada, baldosas y/o azulejos blancos, baldosas y/o azulejos de cemento, paredes amarillas, suelo de madera oscura, lavabo de seno grande, encimera de mármol, suelo marrón y encimeras grises
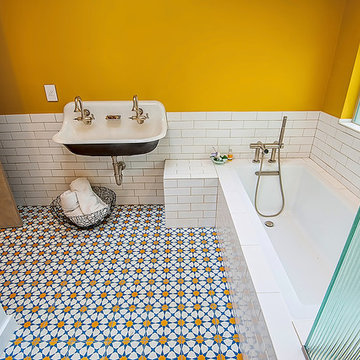
Modelo de cuarto de baño retro de tamaño medio con armarios abiertos, bañera encastrada sin remate, ducha esquinera, sanitario de dos piezas, baldosas y/o azulejos blancos, baldosas y/o azulejos de piedra, paredes amarillas, suelo de azulejos de cemento, aseo y ducha, lavabo de seno grande, encimera de acrílico, suelo azul y ducha con puerta con bisagras
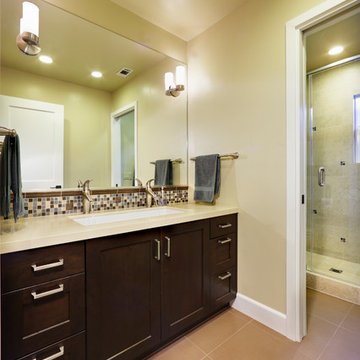
This small hall bathroom serves two bedrooms. To accommodate two children the sink is extra wide at 30'"and has two faucets installed at either end to allow for duel use. Each child has a bank of drawers to store personal items. The floor tile has a slip resistant textured leather like finish and the porcelain shower wall tile has glass accents randomly inserted.
Dave Adams Photography
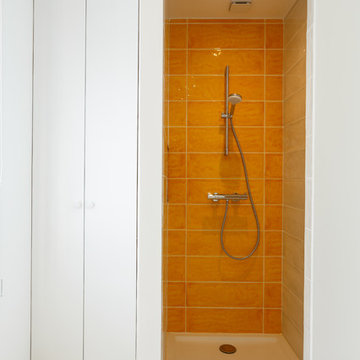
Il s'agit de la toute première maison entièrement construite par Mon Concept Habitation ! Autre particularité de ce projet : il a été entièrement dirigé à distance. Nos clients sont une famille d'expatriés, ils étaient donc peu présents à Paris. Mais grâce à notre processus et le suivi du chantier via WhatsApp, les résultats ont été à la hauteur de leurs attentes.
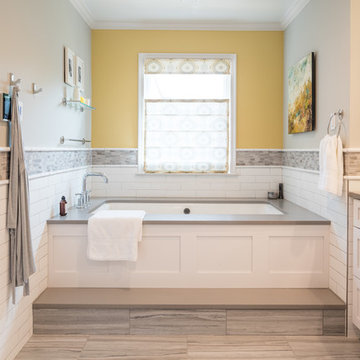
The master bathroom was fitted with a large soaking jacuzzi tub, dual faucet trough sink (from Lacava), and large dual shower. Fixtures by Kohler and lighting from Feiss. Hooks/hangs are Restoration Hardware.
Bath Design: Arlene Allmeyer of RSI Kitchen & Bath
Bath Project Management: Cindie Queener of RSI Kitchen & Bath
Photo credit: Aaron Bunse of a2theb.com
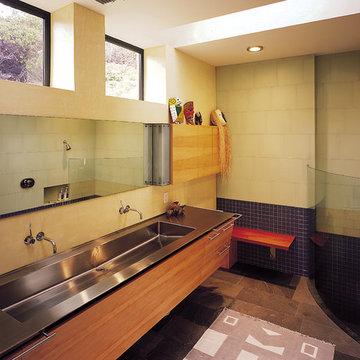
Fu-Tung Cheng, CHENG Design
• Bathroom featuring Stainless Steel Trough Sink, Mammoth Lakes home
The entry way is the focal point of this mountain home, with a pared concrete wall leading you into a "decompression" chamber as foyer - a place to shed your coat and come in from the cold in the filtered light of the stacked-glass skylight. The earthy, contemporary look and feel of the exterior is further played upon once inside the residence, as the open-plan spaces reflect solid, substantial lines. Concrete, flagstone, stainless steel and zinc are warmed with the coupling of maple cabinetry and muted color palette throughout the living spaces.
Photography: Matthew Millman
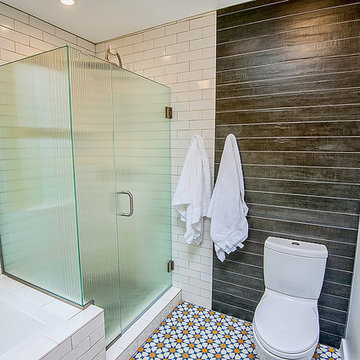
Diseño de cuarto de baño retro de tamaño medio con armarios abiertos, bañera encastrada sin remate, ducha esquinera, sanitario de dos piezas, baldosas y/o azulejos blancos, baldosas y/o azulejos de piedra, paredes amarillas, suelo de azulejos de cemento, aseo y ducha, lavabo de seno grande, encimera de acrílico, suelo azul y ducha con puerta con bisagras
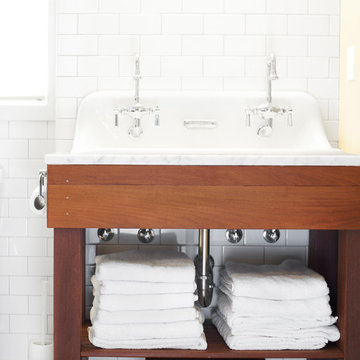
Modelo de cuarto de baño principal campestre de tamaño medio con armarios abiertos, puertas de armario de madera en tonos medios, ducha empotrada, baldosas y/o azulejos blancos, baldosas y/o azulejos de cemento, paredes amarillas, suelo de madera oscura, lavabo de seno grande, encimera de mármol, suelo marrón y encimeras grises
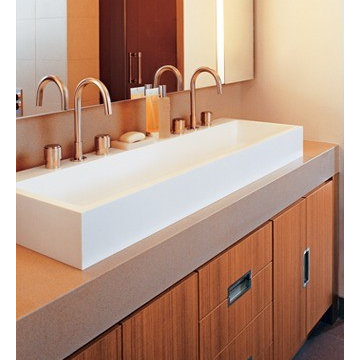
Looking for contemporary or industrial design at a great price point? We have the perfect plumbing line to bring that dream to life! Our new Watermark line embraces the Brooklyn aesthetic with all handcrafted, in the USA, brass fixtures.
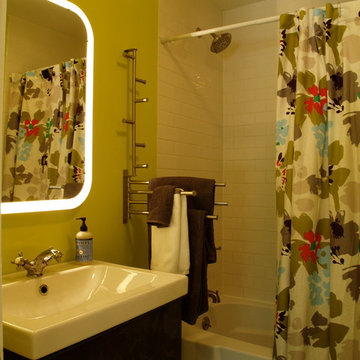
This bathroom was created out of surplus bedroom space. Since it was a guest bathroom, or possibly a child's bathroom, we wanted to have fun with it, hence the chartreuse walls and modern fixtures. This is definitely a budget-friendly bathroom, using off-the shelf white subway tiles, Ikea fixtures and shower curtain from Bed Bath and Beyond. There's also a super cute blue penny tile on the floor!
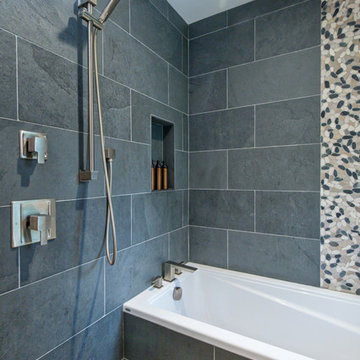
Diseño de cuarto de baño principal vintage pequeño con armarios estilo shaker, puertas de armario de madera en tonos medios, bañera encastrada, ducha empotrada, sanitario de dos piezas, baldosas y/o azulejos grises, baldosas y/o azulejos de piedra, paredes amarillas, suelo de baldosas de porcelana, lavabo de seno grande, encimera de cuarzo compacto, suelo gris y ducha abierta
86 ideas para cuartos de baño con paredes amarillas y lavabo de seno grande
1