572 ideas para cuartos de baño con lavabo de seno grande y encimera de granito
Filtrar por
Presupuesto
Ordenar por:Popular hoy
101 - 120 de 572 fotos
Artículo 1 de 3
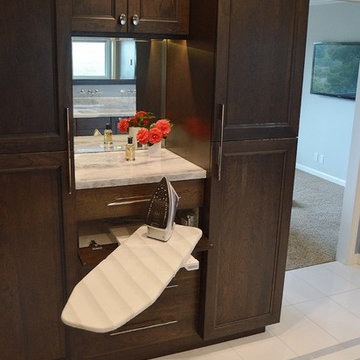
Master bath dressing area
Modelo de cuarto de baño principal clásico renovado grande con armarios con paneles empotrados, puertas de armario de madera en tonos medios, ducha empotrada, baldosas y/o azulejos blancos, baldosas y/o azulejos de piedra, paredes azules, suelo de mármol, lavabo de seno grande y encimera de granito
Modelo de cuarto de baño principal clásico renovado grande con armarios con paneles empotrados, puertas de armario de madera en tonos medios, ducha empotrada, baldosas y/o azulejos blancos, baldosas y/o azulejos de piedra, paredes azules, suelo de mármol, lavabo de seno grande y encimera de granito
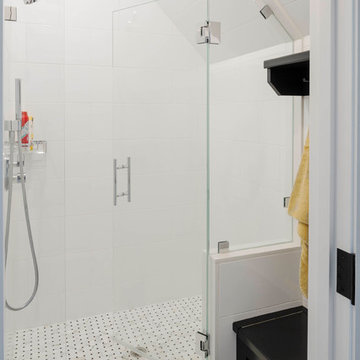
This bunkhouse bathroom is design to accommodate serveral people. Showers and water closet flank the center island sinks. Woodmeister Master Builders made the custom cabinetry and performed the general construction. Marcia D. Summers was the Interior Designers. Greg Premru Photography
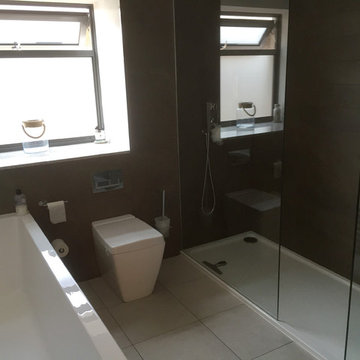
Family bathroom with 'espresso' and 'cappuccino' shades of tiles - many would naturally go with dark tiles on floor and light on the walls but this works well we think! All my bathrooms tend not to be fully tiled - leaving one or part of a wall painted plaster can help warm up a potentially cold look. Not to mention keeping costs more manageable! Where space permits, a deep shower tray helps keep the spray inside the enclosure - wet rooms are just that - wet! The shower glass screens were specially ordered from a glass toughening specialist and the fixings sourced online. That will also cut costs... a granite window cill ties in with the custom made vanity unit.
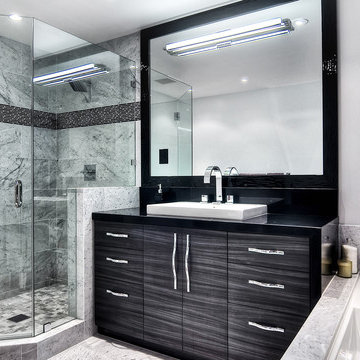
When Irvine designer, Richard Bustos’ client decided to remodel his Orange County 4,900 square foot home into a contemporary space, he immediately thought of Cantoni. His main concern though was based on the assumption that our luxurious modern furnishings came with an equally luxurious price tag. It was only after a visit to our Irvine store, where the client and Richard connected that the client realized our extensive collection of furniture and accessories was well within his reach.
“Richard was very thorough and straight forward as far as pricing,” says the client. "I became very intrigued that he was able to offer high quality products that I was looking for within my budget.”
The next phases of the project involved looking over floor plans and discussing the client’s vision as far as design. The goal was to create a comfortable, yet stylish and modern layout for the client, his wife, and their three kids. In addition to creating a cozy and contemporary space, the client wanted his home to exude a tranquil atmosphere. Drawing most of his inspiration from Houzz, (the leading online platform for home remodeling and design) the client incorporated a Zen-like ambiance through the distressed greyish brown flooring, organic bamboo wall art, and with Richard’s help, earthy wall coverings, found in both the master bedroom and bathroom.
Over the span of approximately two years, Richard helped his client accomplish his vision by selecting pieces of modern furniture that possessed the right colors, earthy tones, and textures so as to complement the home’s pre-existing features.
The first room the duo tackled was the great room, and later continued furnishing the kitchen and master bedroom. Living up to its billing, the great room not only opened up to a breathtaking view of the Newport coast, it also was one great space. Richard decided that the best option to maximize the space would be to break the room into two separate yet distinct areas for living and dining.
While exploring our online collections, the client discovered the Jasper Shag rug in a bold and vibrant green. The grassy green rug paired with the sleek Italian made Montecarlo glass dining table added just the right amount of color and texture to compliment the natural beauty of the bamboo sculpture. The client happily adds, “I’m always receiving complements on the green rug!”
Once the duo had completed the dining area, they worked on furnishing the living area, and later added pieces like the classic Renoir bed to the master bedroom and Crescent Console to the kitchen, which adds both balance and sophistication. The living room, also known as the family room was the central area where Richard’s client and his family would spend quality time. As a fellow family man, Richard understood that that meant creating an inviting space with comfortable and durable pieces of furniture that still possessed a modern flare. The client loved the look and design of the Mercer sectional. With Cantoni’s ability to customize furniture, Richard was able to special order the sectional in a fabric that was both durable and aesthetically pleasing.
Selecting the color scheme for the living room was also greatly influenced by the client’s pre-existing artwork as well as unique distressed floors. Richard recommended adding dark pieces of furniture as seen in the Mercer sectional along with the Viera area rug. He explains, “The darker colors and contrast of the rug’s material worked really well with the distressed wood floor.” Furthermore, the comfortable American Leather Recliner, which was customized in red leather not only maximized the space, but also tied in the client’s picturesque artwork beautifully. The client adds gratefully, “Richard was extremely helpful with color; He was great at seeing if I was taking it too far or not enough.”
It is apparent that Richard and his client made a great team. With the client’s passion for great design and Richard’s design expertise, together they transformed the home into a modern sanctuary. Working with this particular client was a very rewarding experience for Richard. He adds, “My client and his family were so easy and fun to work with. Their enthusiasm, focus, and involvement are what helped me bring their ideas to life. I think we created a unique environment that their entire family can enjoy for many years to come.”
https://www.cantoni.com/project/a-contemporary-sanctuary
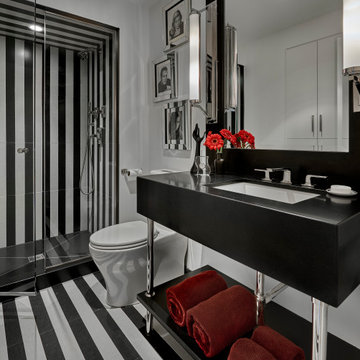
Contemporary bath with black and white striped floords and walls and glorious pops of red.
Ejemplo de cuarto de baño único, largo y estrecho, de pie y blanco actual grande con puertas de armario negras, sanitario de una pieza, paredes blancas, suelo negro, ducha con puerta con bisagras, baldosas y/o azulejos blancas y negros, baldosas y/o azulejos de cemento, suelo de baldosas de cerámica, aseo y ducha, lavabo de seno grande, encimera de granito y encimeras negras
Ejemplo de cuarto de baño único, largo y estrecho, de pie y blanco actual grande con puertas de armario negras, sanitario de una pieza, paredes blancas, suelo negro, ducha con puerta con bisagras, baldosas y/o azulejos blancas y negros, baldosas y/o azulejos de cemento, suelo de baldosas de cerámica, aseo y ducha, lavabo de seno grande, encimera de granito y encimeras negras
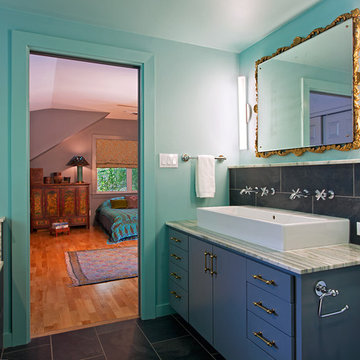
Photography by Tommy Kile
Ejemplo de cuarto de baño principal mediterráneo de tamaño medio con lavabo de seno grande, armarios con paneles lisos, puertas de armario azules, encimera de granito, baldosas y/o azulejos negros, baldosas y/o azulejos de porcelana, paredes azules y suelo de baldosas de cerámica
Ejemplo de cuarto de baño principal mediterráneo de tamaño medio con lavabo de seno grande, armarios con paneles lisos, puertas de armario azules, encimera de granito, baldosas y/o azulejos negros, baldosas y/o azulejos de porcelana, paredes azules y suelo de baldosas de cerámica
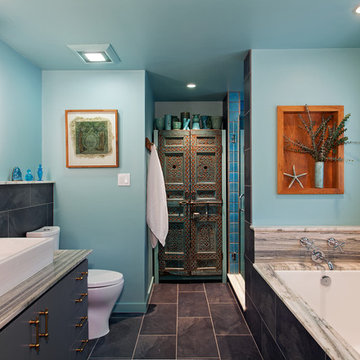
Photography by Tommy Kile
Modelo de cuarto de baño principal mediterráneo de tamaño medio con lavabo de seno grande, encimera de granito, baldosas y/o azulejos grises, baldosas y/o azulejos de porcelana, paredes azules, suelo de baldosas de cerámica, armarios con paneles lisos, puertas de armario grises y bañera encastrada sin remate
Modelo de cuarto de baño principal mediterráneo de tamaño medio con lavabo de seno grande, encimera de granito, baldosas y/o azulejos grises, baldosas y/o azulejos de porcelana, paredes azules, suelo de baldosas de cerámica, armarios con paneles lisos, puertas de armario grises y bañera encastrada sin remate
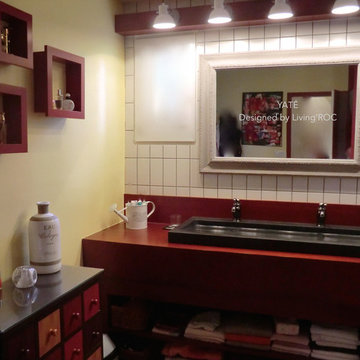
Reference: BB513-1B-US
Model: YATÉ SHADOW - Color: Pure Black
Shape: rectangular - trough sink
Finish: honed inside and outside
US Dimensions: 47-1/4" x 19-1/3" x 2-1/3"
US Drain size: standard hole size (1.5")
holes: With or Without
Faucet hole size: 35mm - 1.38" X2
Material: Shanxi pure black granite
Also available in Gray granite and Carrara marble.
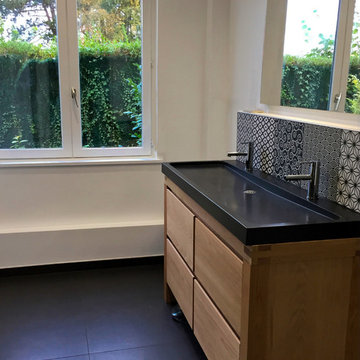
Kaleide
Imagen de cuarto de baño principal contemporáneo de tamaño medio con ducha empotrada, sanitario de pared, paredes blancas, suelo de baldosas de cerámica, lavabo de seno grande, suelo negro, ducha con puerta corredera, armarios con paneles lisos, puertas de armario de madera clara, encimera de granito, baldosas y/o azulejos de cemento y encimeras negras
Imagen de cuarto de baño principal contemporáneo de tamaño medio con ducha empotrada, sanitario de pared, paredes blancas, suelo de baldosas de cerámica, lavabo de seno grande, suelo negro, ducha con puerta corredera, armarios con paneles lisos, puertas de armario de madera clara, encimera de granito, baldosas y/o azulejos de cemento y encimeras negras
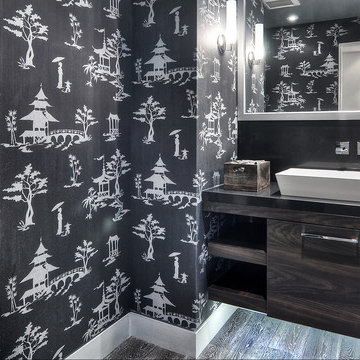
When Irvine designer, Richard Bustos’ client decided to remodel his Orange County 4,900 square foot home into a contemporary space, he immediately thought of Cantoni. His main concern though was based on the assumption that our luxurious modern furnishings came with an equally luxurious price tag. It was only after a visit to our Irvine store, where the client and Richard connected that the client realized our extensive collection of furniture and accessories was well within his reach.
“Richard was very thorough and straight forward as far as pricing,” says the client. "I became very intrigued that he was able to offer high quality products that I was looking for within my budget.”
The next phases of the project involved looking over floor plans and discussing the client’s vision as far as design. The goal was to create a comfortable, yet stylish and modern layout for the client, his wife, and their three kids. In addition to creating a cozy and contemporary space, the client wanted his home to exude a tranquil atmosphere. Drawing most of his inspiration from Houzz, (the leading online platform for home remodeling and design) the client incorporated a Zen-like ambiance through the distressed greyish brown flooring, organic bamboo wall art, and with Richard’s help, earthy wall coverings, found in both the master bedroom and bathroom.
Over the span of approximately two years, Richard helped his client accomplish his vision by selecting pieces of modern furniture that possessed the right colors, earthy tones, and textures so as to complement the home’s pre-existing features.
The first room the duo tackled was the great room, and later continued furnishing the kitchen and master bedroom. Living up to its billing, the great room not only opened up to a breathtaking view of the Newport coast, it also was one great space. Richard decided that the best option to maximize the space would be to break the room into two separate yet distinct areas for living and dining.
While exploring our online collections, the client discovered the Jasper Shag rug in a bold and vibrant green. The grassy green rug paired with the sleek Italian made Montecarlo glass dining table added just the right amount of color and texture to compliment the natural beauty of the bamboo sculpture. The client happily adds, “I’m always receiving complements on the green rug!”
Once the duo had completed the dining area, they worked on furnishing the living area, and later added pieces like the classic Renoir bed to the master bedroom and Crescent Console to the kitchen, which adds both balance and sophistication. The living room, also known as the family room was the central area where Richard’s client and his family would spend quality time. As a fellow family man, Richard understood that that meant creating an inviting space with comfortable and durable pieces of furniture that still possessed a modern flare. The client loved the look and design of the Mercer sectional. With Cantoni’s ability to customize furniture, Richard was able to special order the sectional in a fabric that was both durable and aesthetically pleasing.
Selecting the color scheme for the living room was also greatly influenced by the client’s pre-existing artwork as well as unique distressed floors. Richard recommended adding dark pieces of furniture as seen in the Mercer sectional along with the Viera area rug. He explains, “The darker colors and contrast of the rug’s material worked really well with the distressed wood floor.” Furthermore, the comfortable American Leather Recliner, which was customized in red leather not only maximized the space, but also tied in the client’s picturesque artwork beautifully. The client adds gratefully, “Richard was extremely helpful with color; He was great at seeing if I was taking it too far or not enough.”
It is apparent that Richard and his client made a great team. With the client’s passion for great design and Richard’s design expertise, together they transformed the home into a modern sanctuary. Working with this particular client was a very rewarding experience for Richard. He adds, “My client and his family were so easy and fun to work with. Their enthusiasm, focus, and involvement are what helped me bring their ideas to life. I think we created a unique environment that their entire family can enjoy for many years to come.”
https://www.cantoni.com/project/a-contemporary-sanctuary
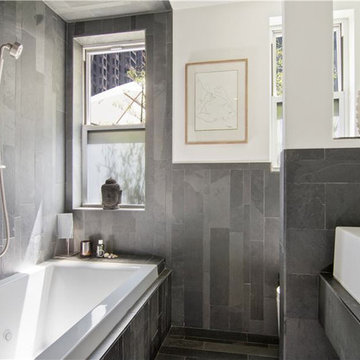
Imagen de cuarto de baño principal moderno pequeño con lavabo de seno grande, armarios abiertos, puertas de armario grises, encimera de granito, combinación de ducha y bañera, sanitario de pared, baldosas y/o azulejos grises, baldosas y/o azulejos de piedra, paredes blancas y bañera encastrada
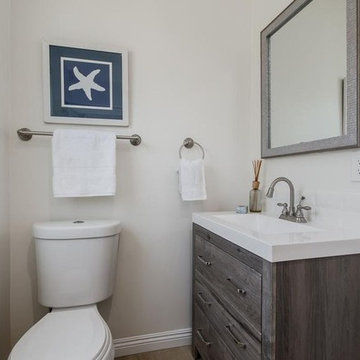
Candy
Ejemplo de cuarto de baño clásico renovado pequeño con armarios tipo mueble, puertas de armario con efecto envejecido, sanitario de una pieza, baldosas y/o azulejos marrones, baldosas y/o azulejos de cerámica, paredes blancas, suelo de madera clara, aseo y ducha, lavabo de seno grande, encimera de granito, suelo beige, encimeras blancas, bañera empotrada, combinación de ducha y bañera y ducha con cortina
Ejemplo de cuarto de baño clásico renovado pequeño con armarios tipo mueble, puertas de armario con efecto envejecido, sanitario de una pieza, baldosas y/o azulejos marrones, baldosas y/o azulejos de cerámica, paredes blancas, suelo de madera clara, aseo y ducha, lavabo de seno grande, encimera de granito, suelo beige, encimeras blancas, bañera empotrada, combinación de ducha y bañera y ducha con cortina
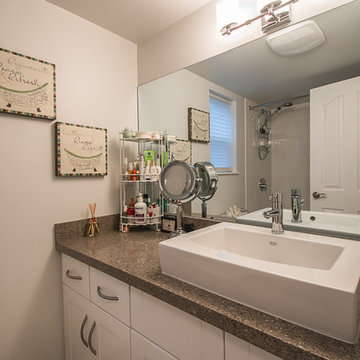
Complete basement suite renovation - painted the brick fireplace and added built-in shelving to freshen up the space and brighten everything up.
Complete basement suite renovation - Fresh new kitchen with white cabinetry, glass tile backsplash and stainless steel appliances. Light colors and multiple pot lights brighten up the small kitchen and make it feel larger.
Complete basement suite renovation - Fresh new bathroom with white cabinetry and chunky top mount sink.
Fresh light paint and new flooring throughout basement suite renovation.
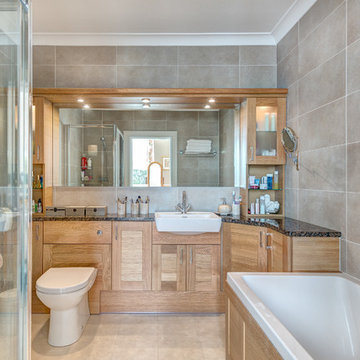
Master en-suite with bath tub and shower
Torquay, South Devon.
Colin Cadle Photography, photo styling by Jan Cadle
Foto de cuarto de baño principal tradicional de tamaño medio con lavabo de seno grande, armarios con paneles empotrados, puertas de armario de madera oscura, encimera de granito, bañera encastrada, ducha doble, sanitario de pared, baldosas y/o azulejos beige, baldosas y/o azulejos de cerámica, paredes beige y suelo de baldosas de cerámica
Foto de cuarto de baño principal tradicional de tamaño medio con lavabo de seno grande, armarios con paneles empotrados, puertas de armario de madera oscura, encimera de granito, bañera encastrada, ducha doble, sanitario de pared, baldosas y/o azulejos beige, baldosas y/o azulejos de cerámica, paredes beige y suelo de baldosas de cerámica
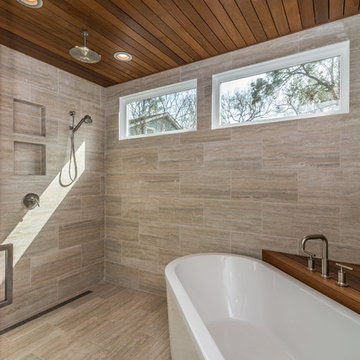
This one story craftsman style home was created with an open-concept living space; built around the family patio/pool area to create a more fluid layout focused on an indoor/outdoor living style. Hardwood floors, vaulted ceilings with wood beams and bright windows give this space a nice airy feel on those warm summer days.
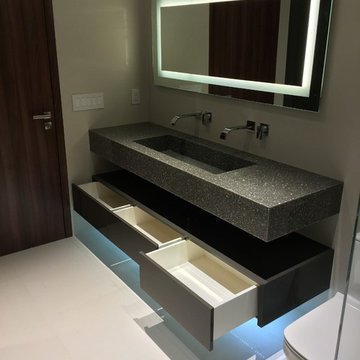
Diseño de cuarto de baño principal moderno de tamaño medio con armarios abiertos, puertas de armario marrones, sanitario de una pieza, paredes beige, lavabo de seno grande y encimera de granito
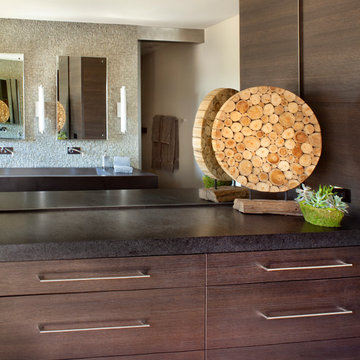
Imagen de cuarto de baño principal contemporáneo grande con armarios con paneles lisos, puertas de armario de madera en tonos medios, paredes beige, suelo de baldosas de porcelana, lavabo de seno grande y encimera de granito
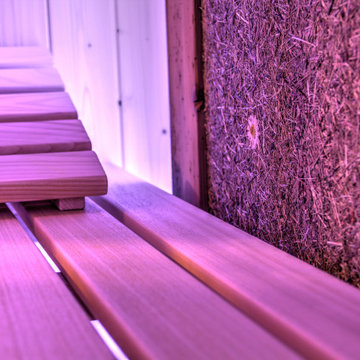
Besonderheit: Rustikaler, Uriger Style, viel Altholz und Felsverbau
Konzept: Vollkonzept und komplettes Interiore-Design Stefan Necker – Tegernseer Badmanufaktur
Projektart: Renovierung/Umbau alter Saunabereich
Projektart: EFH / Keller
Umbaufläche ca. 50 qm
Produkte: Sauna, Kneipsches Fussbad, Ruhenereich, Waschtrog, WC, Dusche, Hebeanlage, Wandbrunnen, Türen zu den Angrenzenden Bereichen, Verkleidung Hauselektrifizierung
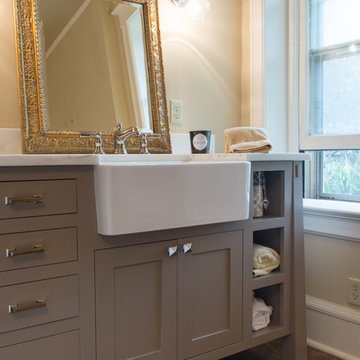
Matt Koucerek
Foto de cuarto de baño principal de estilo americano de tamaño medio con lavabo de seno grande, armarios con paneles lisos, puertas de armario grises, encimera de granito, paredes beige y suelo de madera en tonos medios
Foto de cuarto de baño principal de estilo americano de tamaño medio con lavabo de seno grande, armarios con paneles lisos, puertas de armario grises, encimera de granito, paredes beige y suelo de madera en tonos medios
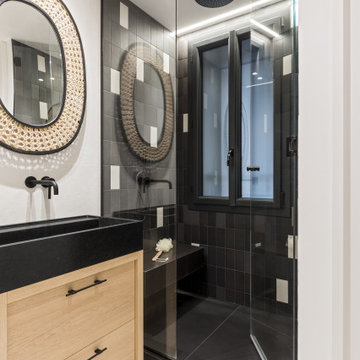
Photo : Romain Ricard
Imagen de cuarto de baño principal, único y a medida minimalista de tamaño medio con armarios con paneles lisos, puertas de armario de madera clara, ducha empotrada, baldosas y/o azulejos negros, baldosas y/o azulejos de cerámica, paredes blancas, suelo de baldosas de cerámica, lavabo de seno grande, encimera de granito, suelo blanco, ducha con puerta con bisagras, encimeras negras y banco de ducha
Imagen de cuarto de baño principal, único y a medida minimalista de tamaño medio con armarios con paneles lisos, puertas de armario de madera clara, ducha empotrada, baldosas y/o azulejos negros, baldosas y/o azulejos de cerámica, paredes blancas, suelo de baldosas de cerámica, lavabo de seno grande, encimera de granito, suelo blanco, ducha con puerta con bisagras, encimeras negras y banco de ducha
572 ideas para cuartos de baño con lavabo de seno grande y encimera de granito
6