6.314 ideas para cuartos de baño con todos los baños y lavabo de seno grande
Filtrar por
Presupuesto
Ordenar por:Popular hoy
1 - 20 de 6314 fotos
Artículo 1 de 3

Ejemplo de cuarto de baño principal rural de tamaño medio con armarios estilo shaker, puertas de armario blancas, bañera exenta, ducha empotrada, sanitario de dos piezas, baldosas y/o azulejos beige, baldosas y/o azulejos en mosaico, paredes beige, suelo de baldosas de porcelana, lavabo de seno grande, encimera de esteatita, suelo beige y encimeras negras
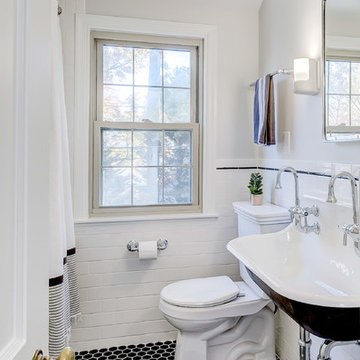
Imagen de cuarto de baño clásico pequeño con sanitario de dos piezas, paredes grises, suelo de baldosas de cerámica, aseo y ducha, lavabo de seno grande, suelo negro y ducha con cortina

Robert Schwerdt
Foto de cuarto de baño vintage grande con bañera exenta, lavabo de seno grande, armarios con paneles lisos, puertas de armario de madera en tonos medios, encimera de cemento, baldosas y/o azulejos verdes, paredes beige, sanitario de dos piezas, suelo de baldosas de porcelana, aseo y ducha, suelo beige, ducha esquinera, ducha abierta y baldosas y/o azulejos de cemento
Foto de cuarto de baño vintage grande con bañera exenta, lavabo de seno grande, armarios con paneles lisos, puertas de armario de madera en tonos medios, encimera de cemento, baldosas y/o azulejos verdes, paredes beige, sanitario de dos piezas, suelo de baldosas de porcelana, aseo y ducha, suelo beige, ducha esquinera, ducha abierta y baldosas y/o azulejos de cemento

By Studio Becker Los Angeles- Sleekly styled condo with a spectacular view provides a spacious, uniquely modern living environment. Asian influenced shoji screen tastefully conceals the laundry facilities. This one bedroom condo ingeniously sleeps five; the custom designed art wall – featuring an image of rock legend Kurt Cobain – transforms into a double bed, additional shelves and a single bed! With a nod to Hollywood glamour, the master bath is pure luxury marble tile, waterfall sink effect and Planeo cabinetry in a white lacquer.

Download our free ebook, Creating the Ideal Kitchen. DOWNLOAD NOW
This unit, located in a 4-flat owned by TKS Owners Jeff and Susan Klimala, was remodeled as their personal pied-à-terre, and doubles as an Airbnb property when they are not using it. Jeff and Susan were drawn to the location of the building, a vibrant Chicago neighborhood, 4 blocks from Wrigley Field, as well as to the vintage charm of the 1890’s building. The entire 2 bed, 2 bath unit was renovated and furnished, including the kitchen, with a specific Parisian vibe in mind.
Although the location and vintage charm were all there, the building was not in ideal shape -- the mechanicals -- from HVAC, to electrical, plumbing, to needed structural updates, peeling plaster, out of level floors, the list was long. Susan and Jeff drew on their expertise to update the issues behind the walls while also preserving much of the original charm that attracted them to the building in the first place -- heart pine floors, vintage mouldings, pocket doors and transoms.
Because this unit was going to be primarily used as an Airbnb, the Klimalas wanted to make it beautiful, maintain the character of the building, while also specifying materials that would last and wouldn’t break the budget. Susan enjoyed the hunt of specifying these items and still coming up with a cohesive creative space that feels a bit French in flavor.
Parisian style décor is all about casual elegance and an eclectic mix of old and new. Susan had fun sourcing some more personal pieces of artwork for the space, creating a dramatic black, white and moody green color scheme for the kitchen and highlighting the living room with pieces to showcase the vintage fireplace and pocket doors.
Photographer: @MargaretRajic
Photo stylist: @Brandidevers
Do you have a new home that has great bones but just doesn’t feel comfortable and you can’t quite figure out why? Contact us here to see how we can help!

the main bathroom was to be a timeless, elegant sanctuary, to create a sense of peace within a busy home. We chose a neutrality and understated colour palette which evokes a feeling a calm, and allows the brushed brass fittings and free standing bath to become the focus.

Imagen de cuarto de baño principal, único, a medida y abovedado clásico renovado de tamaño medio con armarios con paneles lisos, puertas de armario grises, ducha empotrada, sanitario de una pieza, baldosas y/o azulejos de cerámica, paredes blancas, suelo vinílico, lavabo de seno grande, encimera de cuarzo compacto, suelo marrón, ducha con puerta con bisagras, encimeras blancas y banco de ducha

Design/Build: Marvelous Home Makeovers
Photo: © Mike Healey Photography
Ejemplo de cuarto de baño único y flotante actual de tamaño medio con armarios con paneles lisos, puertas de armario blancas, sanitario de dos piezas, baldosas y/o azulejos de mármol, paredes negras, aseo y ducha, lavabo de seno grande, encimera de mármol, suelo blanco, ducha abierta, encimeras negras, suelo de baldosas de cerámica, ducha a ras de suelo y baldosas y/o azulejos blancas y negros
Ejemplo de cuarto de baño único y flotante actual de tamaño medio con armarios con paneles lisos, puertas de armario blancas, sanitario de dos piezas, baldosas y/o azulejos de mármol, paredes negras, aseo y ducha, lavabo de seno grande, encimera de mármol, suelo blanco, ducha abierta, encimeras negras, suelo de baldosas de cerámica, ducha a ras de suelo y baldosas y/o azulejos blancas y negros

A fun and colourful kids bathroom in a newly built loft extension. A black and white terrazzo floor contrast with vertical pink metro tiles. Black taps and crittall shower screen for the walk in shower. An old reclaimed school trough sink adds character together with a big storage cupboard with Georgian wire glass with fresh display of plants.

This bathroom is shared by a family of four, and can be close quarters in the mornings with a cramped shower and single vanity. However, without having anywhere to expand into, the bathroom size could not be changed. Our solution was to keep it bright and clean. By removing the tub and having a clear shower door, you give the illusion of more open space. The previous tub/shower area was cut down a few inches in order to put a 48" vanity in, which allowed us to add a trough sink and double faucets. Though the overall size only changed a few inches, they are now able to have two people utilize the sink area at the same time. White subway tile with gray grout, hexagon shower floor and accents, wood look vinyl flooring, and a white vanity kept this bathroom classic and bright.

Modelo de cuarto de baño principal moderno pequeño con armarios con paneles lisos, puertas de armario grises, ducha doble, sanitario de una pieza, baldosas y/o azulejos grises, baldosas y/o azulejos de cerámica, paredes grises, suelo de azulejos de cemento, lavabo de seno grande, encimera de cuarzo compacto, suelo gris, ducha con puerta corredera y encimeras blancas
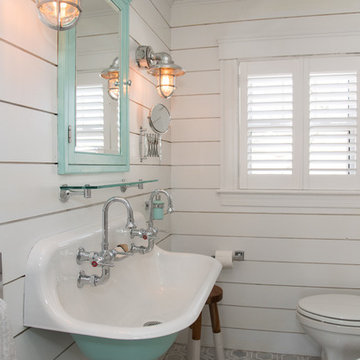
Gretchen Kruger
Diseño de cuarto de baño de estilo de casa de campo pequeño con combinación de ducha y bañera, sanitario de una pieza, baldosas y/o azulejos blancos, baldosas y/o azulejos de cemento, paredes blancas, suelo de mármol, lavabo de seno grande, suelo gris y ducha con cortina
Diseño de cuarto de baño de estilo de casa de campo pequeño con combinación de ducha y bañera, sanitario de una pieza, baldosas y/o azulejos blancos, baldosas y/o azulejos de cemento, paredes blancas, suelo de mármol, lavabo de seno grande, suelo gris y ducha con cortina

Modelo de cuarto de baño principal tradicional renovado grande con armarios tipo mueble, puertas de armario con efecto envejecido, bañera con patas, ducha doble, sanitario de dos piezas, baldosas y/o azulejos beige, baldosas y/o azulejos de piedra, paredes beige, suelo de travertino, lavabo de seno grande, encimera de cuarcita, suelo beige, ducha con puerta con bisagras y encimeras marrones
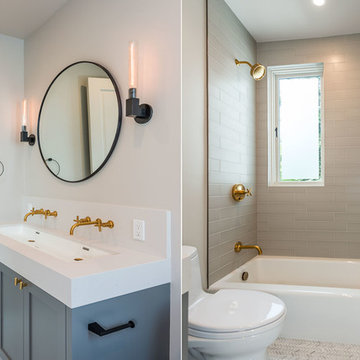
Foto de cuarto de baño infantil clásico renovado pequeño con armarios estilo shaker, puertas de armario azules, bañera empotrada, ducha empotrada, sanitario de una pieza, baldosas y/o azulejos grises, baldosas y/o azulejos de cerámica, paredes blancas, suelo de baldosas de cerámica, lavabo de seno grande, encimera de cuarzo compacto, suelo gris y ducha abierta
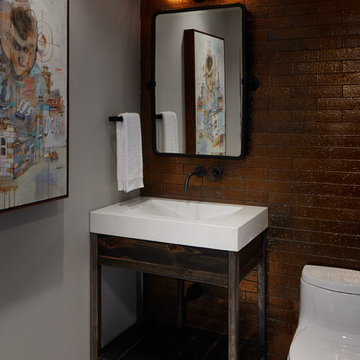
This bathroom was a perfect blend of industrial and sophistication for this bachelor pad. The hexagon tile is the perfect compliment to the glazed brick wall.
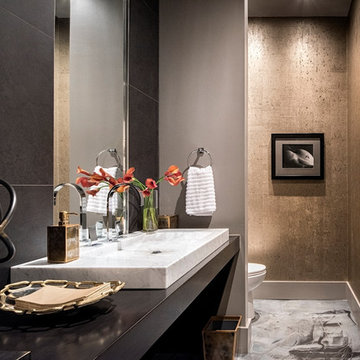
You wouldn't know it by looking at it, but this is a pool bath. Amped up sophistication with a mix of grays, whites, golds, and metals. A custom epoxy flooring meets gold cork wallcovering for a play on textures.
Stephen Allen Photography

Textured tile shower has a linear drain and a rainhead with a hand held, in addition to a shower niche and 2 benches for a relaxing shower experience.
Photos by Chris Veith

HVI
Imagen de cuarto de baño infantil industrial de tamaño medio con armarios abiertos, puertas de armario de madera oscura, ducha empotrada, sanitario de una pieza, baldosas y/o azulejos blancos, baldosas y/o azulejos de cemento, paredes blancas, lavabo de seno grande, encimera de granito, suelo de baldosas de porcelana y suelo marrón
Imagen de cuarto de baño infantil industrial de tamaño medio con armarios abiertos, puertas de armario de madera oscura, ducha empotrada, sanitario de una pieza, baldosas y/o azulejos blancos, baldosas y/o azulejos de cemento, paredes blancas, lavabo de seno grande, encimera de granito, suelo de baldosas de porcelana y suelo marrón
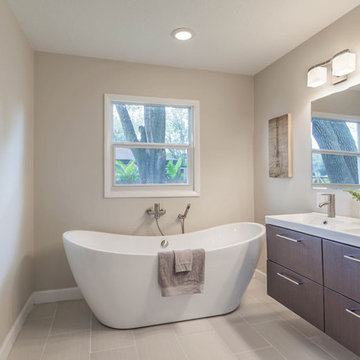
David Sibbitt
Modelo de cuarto de baño principal vintage grande con lavabo de seno grande, armarios con paneles lisos, puertas de armario de madera en tonos medios, encimera de acrílico, bañera exenta, ducha abierta, sanitario de una pieza, baldosas y/o azulejos multicolor, baldosas y/o azulejos de piedra, paredes beige y suelo de baldosas de porcelana
Modelo de cuarto de baño principal vintage grande con lavabo de seno grande, armarios con paneles lisos, puertas de armario de madera en tonos medios, encimera de acrílico, bañera exenta, ducha abierta, sanitario de una pieza, baldosas y/o azulejos multicolor, baldosas y/o azulejos de piedra, paredes beige y suelo de baldosas de porcelana

Four Brothers LLC
Ejemplo de cuarto de baño principal industrial grande con lavabo de seno grande, puertas de armario de madera en tonos medios, encimera de acrílico, ducha abierta, baldosas y/o azulejos grises, baldosas y/o azulejos de porcelana, paredes grises, suelo de baldosas de porcelana, armarios abiertos, sanitario de dos piezas, suelo gris y ducha con puerta con bisagras
Ejemplo de cuarto de baño principal industrial grande con lavabo de seno grande, puertas de armario de madera en tonos medios, encimera de acrílico, ducha abierta, baldosas y/o azulejos grises, baldosas y/o azulejos de porcelana, paredes grises, suelo de baldosas de porcelana, armarios abiertos, sanitario de dos piezas, suelo gris y ducha con puerta con bisagras
6.314 ideas para cuartos de baño con todos los baños y lavabo de seno grande
1